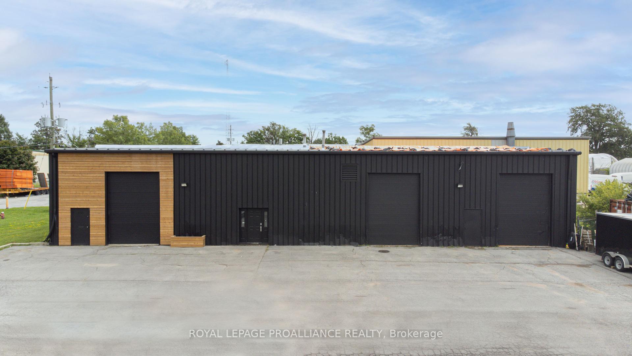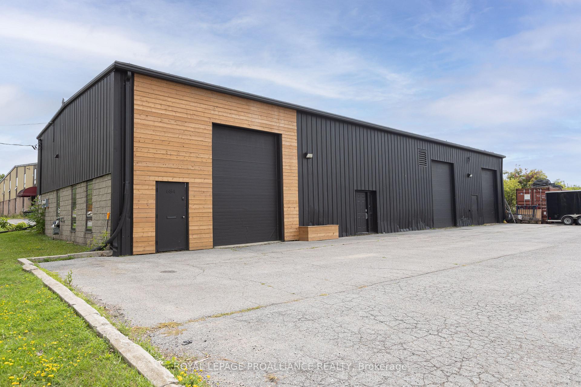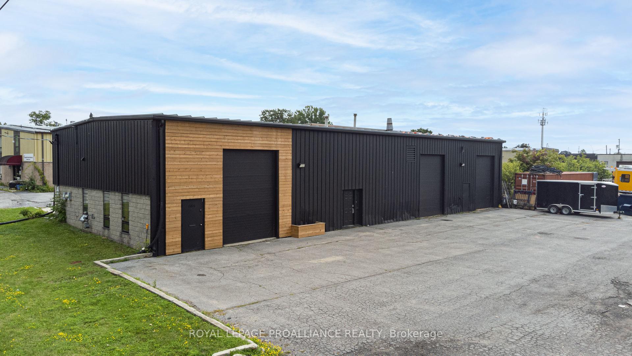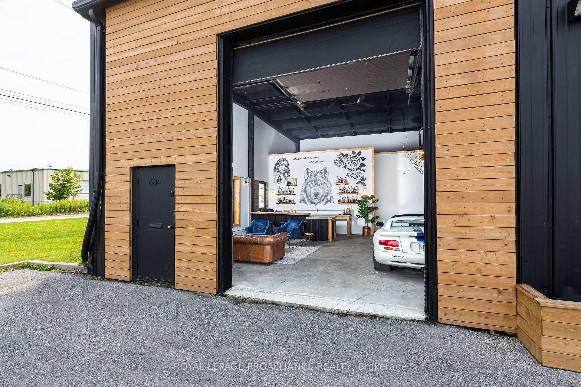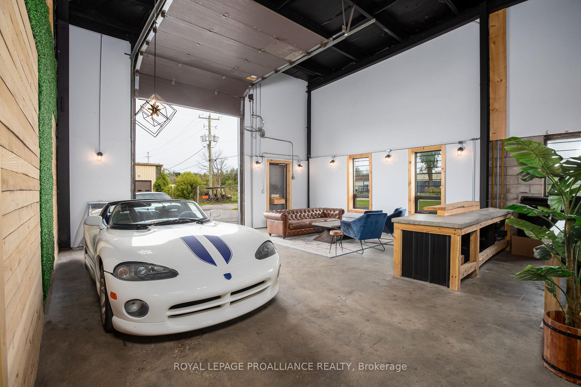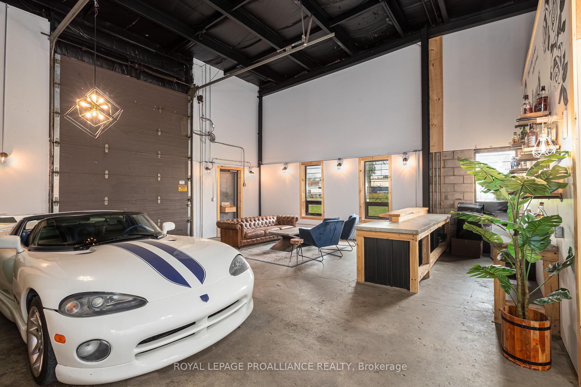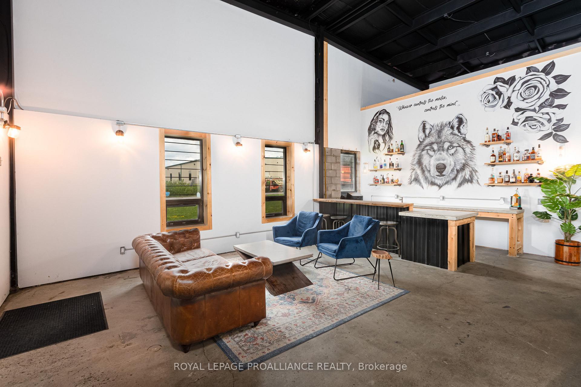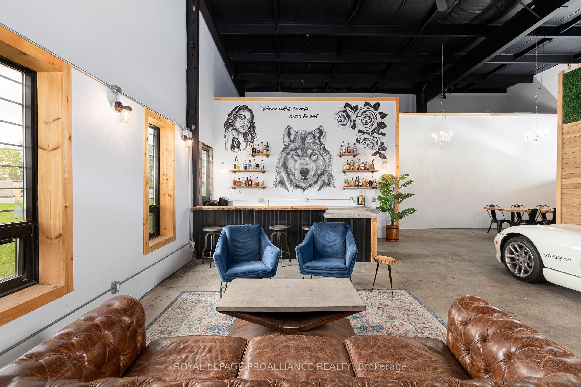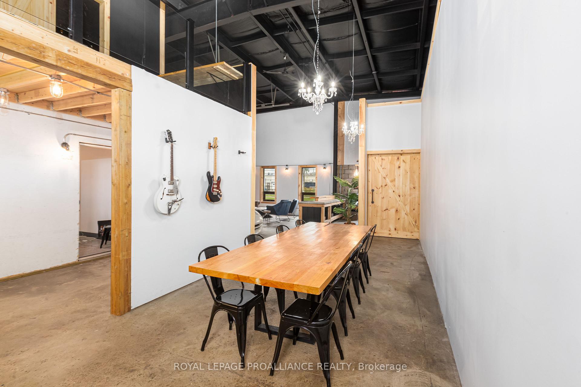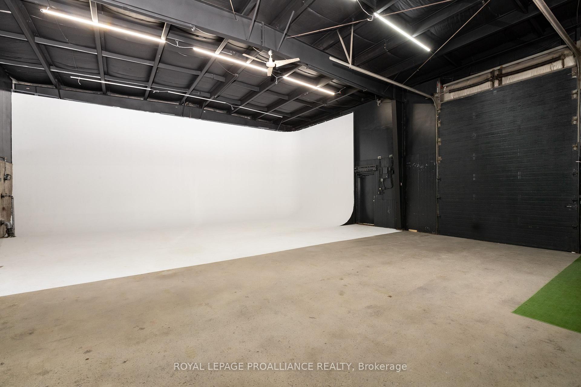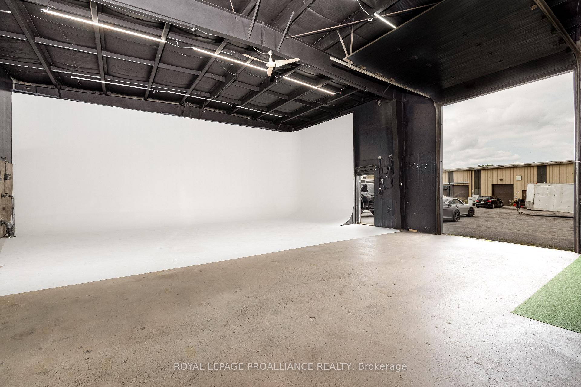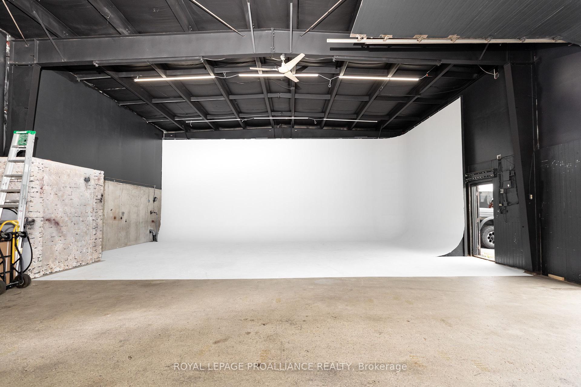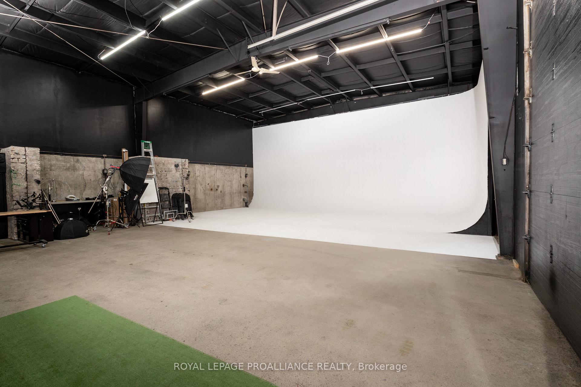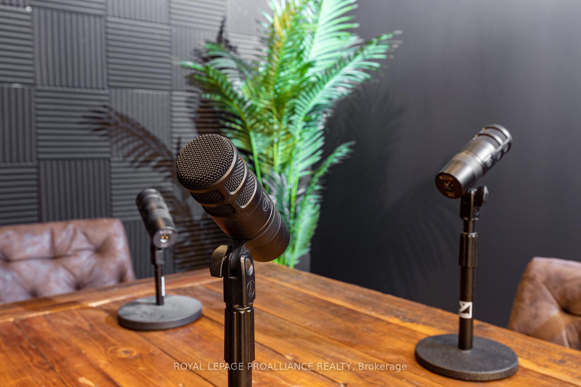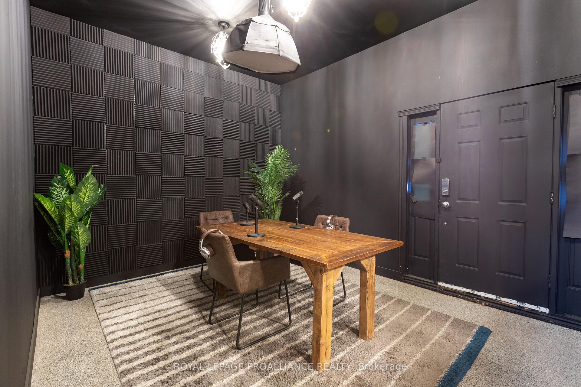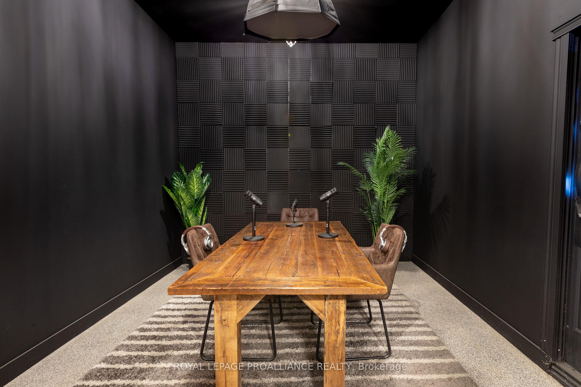$4,500
Available - For Sublease
Listing ID: X9258563
682 McKay St , Kingston, K7K 7A9, Ontario
| 682 McKay Street offers excellent location for your business in the well-established industrial area of Kingston's West end. Close to many amenities and local traffic to get your business noticed. This fully renovated space offers 2,000ft of warehouse space, 2,000ft of office space (4 offices), 2 drive-in bay doors with 14ft clearance, washroom, kitchenette, storage and 10+ exterior parking spaces. Lease start date available now until end of term (July 31st, 2027). Monthly rent $4,500 + Heat and Hydro. Sublet tenants may have the option to renew lease with Landlord for an additional 5 years term. Do not miss this incredible opportunity. |
| Price | $4,500 |
| Minimum Rental Term: | 12 |
| Maximum Rental Term: | 24 |
| Taxes: | $0.00 |
| Tax Type: | N/A |
| Occupancy by: | Tenant |
| Address: | 682 McKay St , Kingston, K7K 7A9, Ontario |
| Postal Code: | K7K 7A9 |
| Province/State: | Ontario |
| Directions/Cross Streets: | Progress Ave & Development Dr |
| Category: | Free Standing |
| Use: | Warehousing |
| Building Percentage: | Y |
| Total Area: | 4000.00 |
| Total Area Code: | Sq Ft |
| Office/Appartment Area: | 2000 |
| Office/Appartment Area Code: | Sq Ft |
| Industrial Area: | 2000 |
| Office/Appartment Area Code: | Sq Ft |
| Financial Statement: | N |
| Chattels: | Y |
| Franchise: | N |
| Days Open: | 5 |
| Employees #: | 0 |
| Expenses Actual/Estimated: | $Est |
| Sprinklers: | N |
| Washrooms: | 1 |
| Rail: | N |
| Clear Height Feet: | 14 |
| Bay Size Length Feet: | 9 |
| Truck Level Shipping Doors #: | 0 |
| Double Man Shipping Doors #: | 0 |
| Drive-In Level Shipping Doors #: | 2 |
| Height Feet: | 14 |
| Width Feet: | 9 |
| Grade Level Shipping Doors #: | 0 |
| Heat Type: | Gas Forced Air Closd |
| Central Air Conditioning: | Y |
| Elevator Lift: | None |
| Sewers: | None |
| Water: | Municipal |
$
%
Years
This calculator is for demonstration purposes only. Always consult a professional
financial advisor before making personal financial decisions.
| Although the information displayed is believed to be accurate, no warranties or representations are made of any kind. |
| ROYAL LEPAGE PROALLIANCE REALTY |
|
|
.jpg?src=Custom)
Dir:
416-548-7854
Bus:
416-548-7854
Fax:
416-981-7184
| Book Showing | Email a Friend |
Jump To:
At a Glance:
| Type: | Com - Industrial |
| Area: | Frontenac |
| Municipality: | Kingston |
| Baths: | 1 |
Locatin Map:
Payment Calculator:
- Color Examples
- Green
- Black and Gold
- Dark Navy Blue And Gold
- Cyan
- Black
- Purple
- Gray
- Blue and Black
- Orange and Black
- Red
- Magenta
- Gold
- Device Examples

