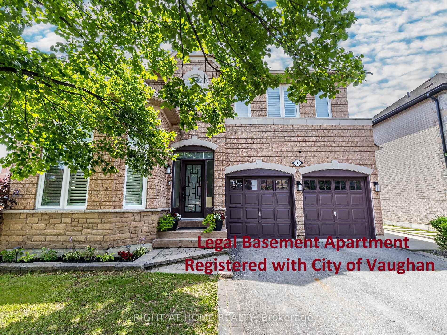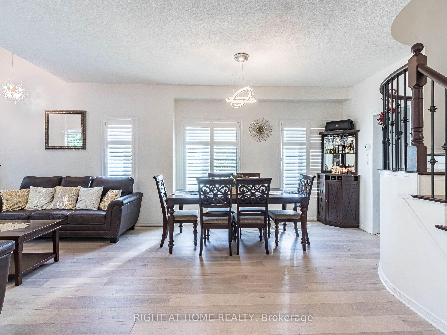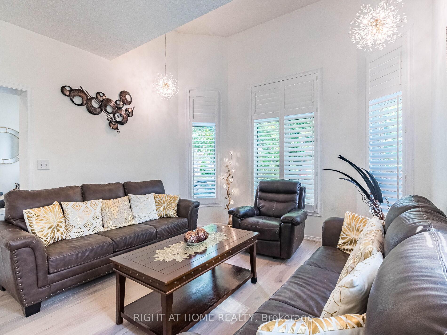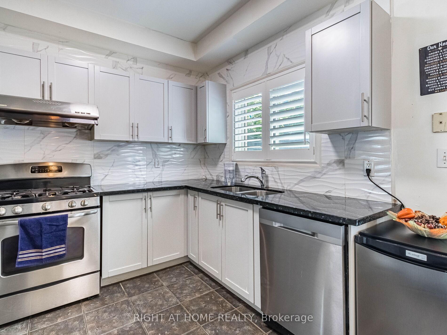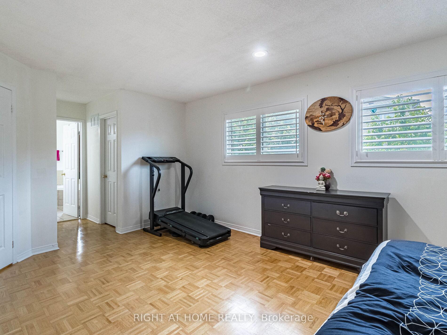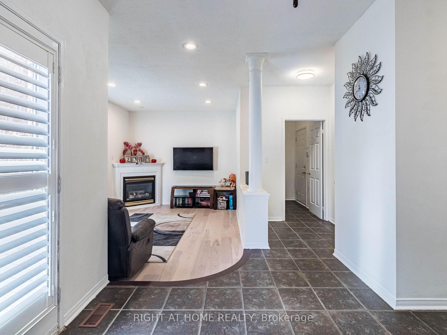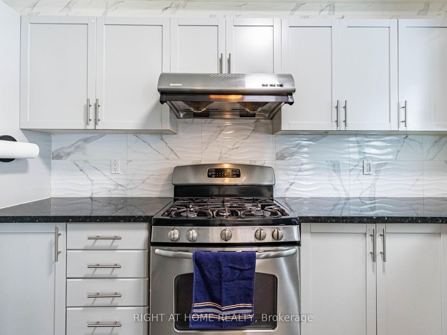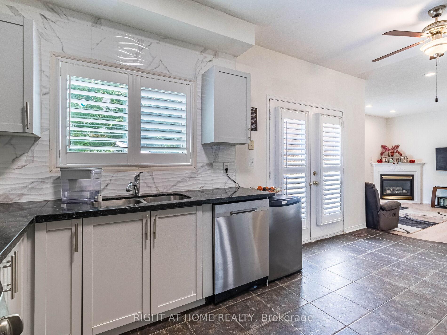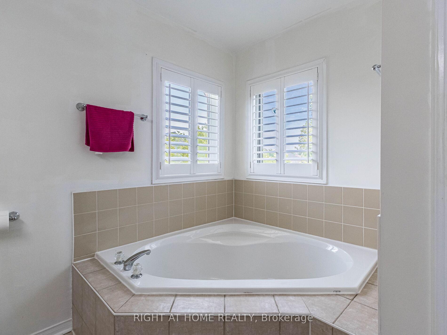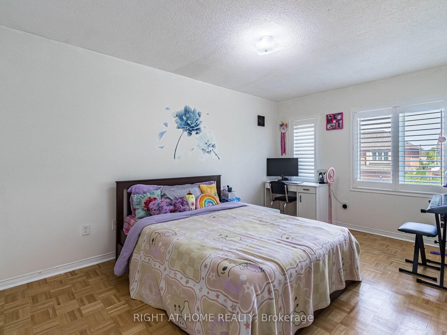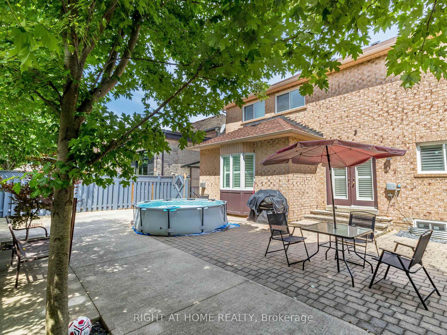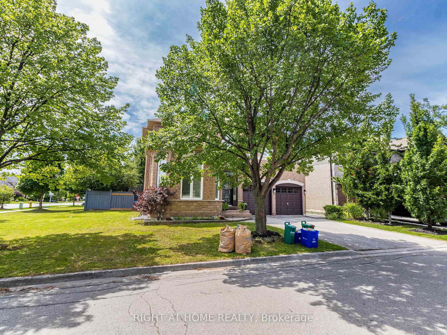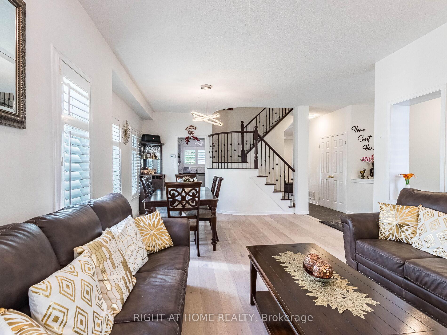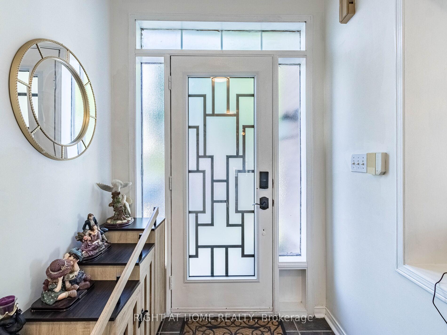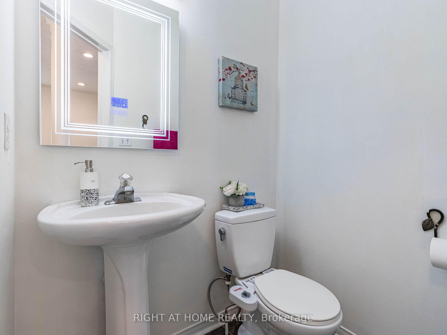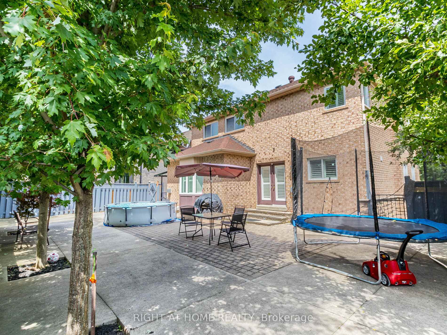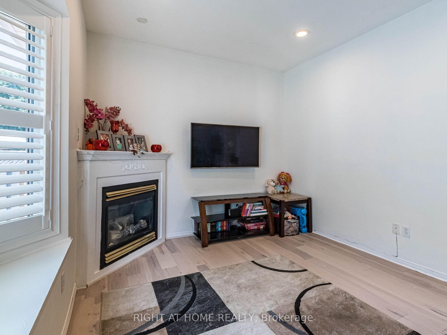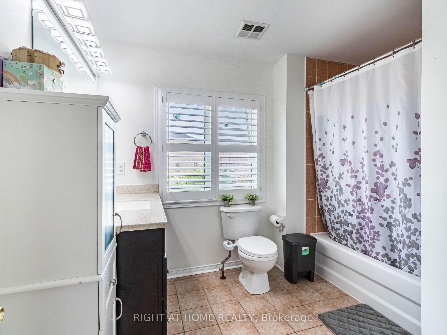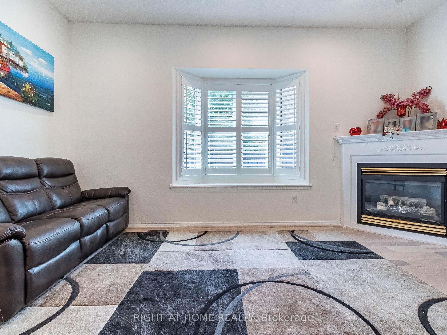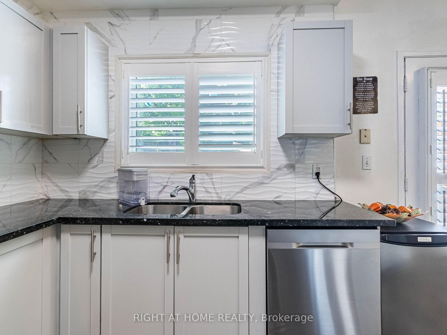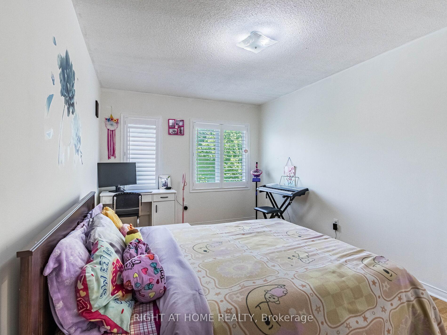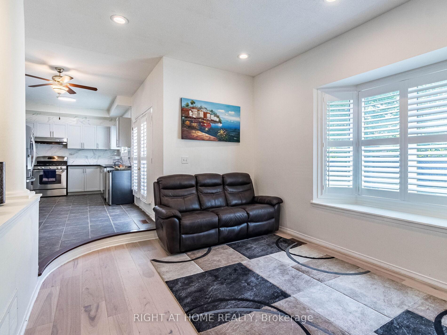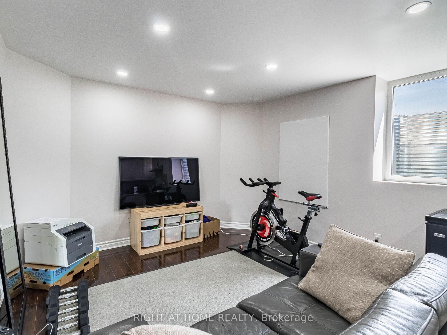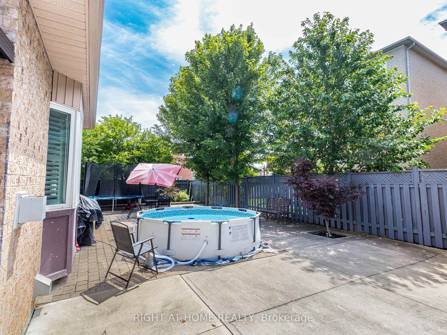$1,499,701
Available - For Sale
Listing ID: N10413877
1 Ferdinand Ave , Vaughan, L6A 2Z4, Ontario
| ***This corner Detached property in prime location of 'Vellore Village'* This Property updated with new upgraded Engineer floor in Living/Dining/Family room*Wrought Iron Staircase*9 feet ceiling**Granite Counter top in Kitchen & in M/Bed's Ensuite* It offer Oversized Corner Lot with lot of windows bring Natural Sun Light inside*Freshly painted all over***California Shutters 2019*Roof 2016*Sprinklers all over in ground*Close to good Schools up to 12 Grade*Steps to Schools*Public Transit*Vaughan Mills*400/407 Highways*New Vaughan Hospital*Jane Subway & Go Train nearby to connect you with Toronto*** |
| Extras: ***Legal 1+1 bedroom apartment rented at $1900 to support your bills*Very Co-operative Tenants*love to stay or can vacate as per new Owner's choice*Hard to find registered basement apartment for your Family & Tenant's safety*** |
| Price | $1,499,701 |
| Taxes: | $5832.00 |
| Address: | 1 Ferdinand Ave , Vaughan, L6A 2Z4, Ontario |
| Lot Size: | 60.37 x 82.10 (Feet) |
| Directions/Cross Streets: | Jane/Major Mackenzie |
| Rooms: | 10 |
| Rooms +: | 4 |
| Bedrooms: | 4 |
| Bedrooms +: | 1 |
| Kitchens: | 2 |
| Kitchens +: | 1 |
| Family Room: | Y |
| Basement: | Apartment, Sep Entrance |
| Property Type: | Detached |
| Style: | 2-Storey |
| Exterior: | Brick, Concrete |
| Garage Type: | Built-In |
| (Parking/)Drive: | Private |
| Drive Parking Spaces: | 4 |
| Pool: | None |
| Approximatly Square Footage: | 2000-2500 |
| Fireplace/Stove: | Y |
| Heat Source: | Gas |
| Heat Type: | Forced Air |
| Central Air Conditioning: | Central Air |
| Sewers: | Sewers |
| Water: | Municipal |
$
%
Years
This calculator is for demonstration purposes only. Always consult a professional
financial advisor before making personal financial decisions.
| Although the information displayed is believed to be accurate, no warranties or representations are made of any kind. |
| RIGHT AT HOME REALTY |
|
|
.jpg?src=Custom)
Dir:
416-548-7854
Bus:
416-548-7854
Fax:
416-981-7184
| Virtual Tour | Book Showing | Email a Friend |
Jump To:
At a Glance:
| Type: | Freehold - Detached |
| Area: | York |
| Municipality: | Vaughan |
| Neighbourhood: | Vellore Village |
| Style: | 2-Storey |
| Lot Size: | 60.37 x 82.10(Feet) |
| Tax: | $5,832 |
| Beds: | 4+1 |
| Baths: | 4 |
| Fireplace: | Y |
| Pool: | None |
Locatin Map:
Payment Calculator:
- Color Examples
- Green
- Black and Gold
- Dark Navy Blue And Gold
- Cyan
- Black
- Purple
- Gray
- Blue and Black
- Orange and Black
- Red
- Magenta
- Gold
- Device Examples

