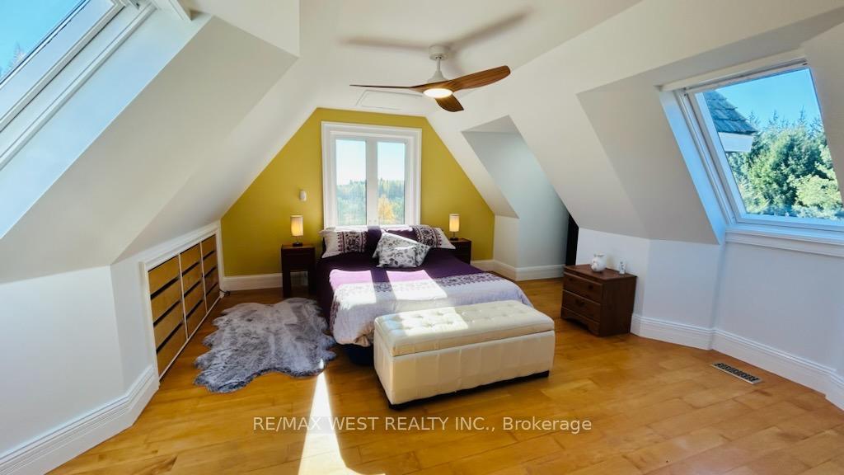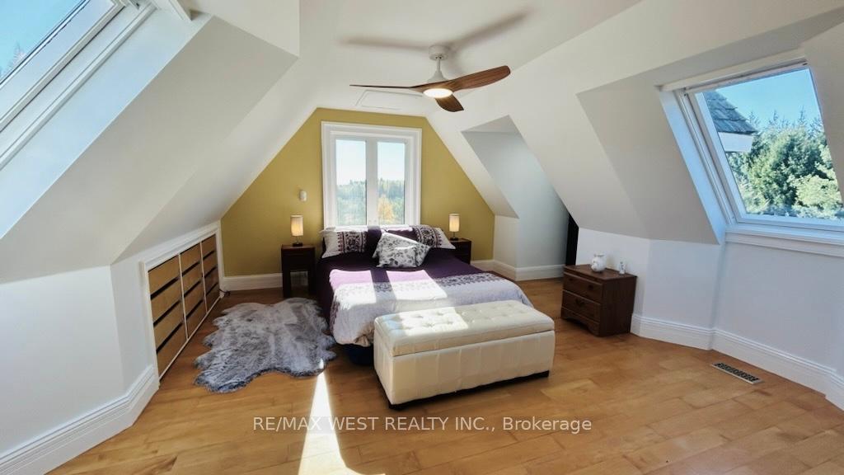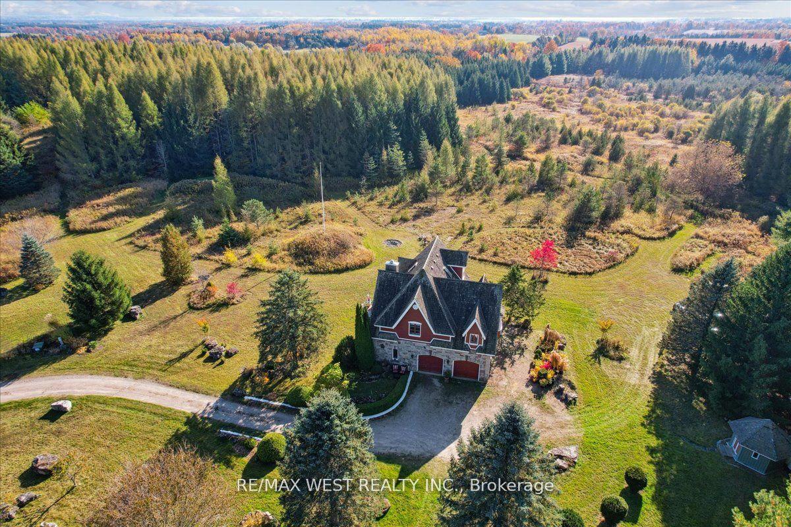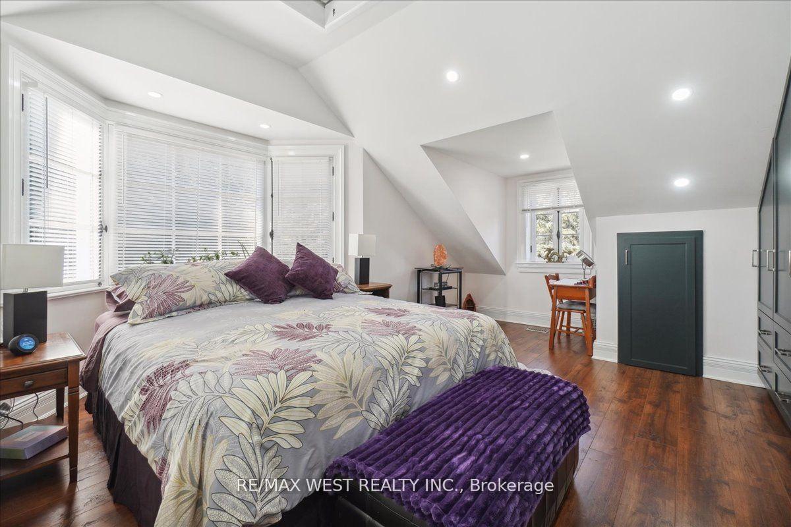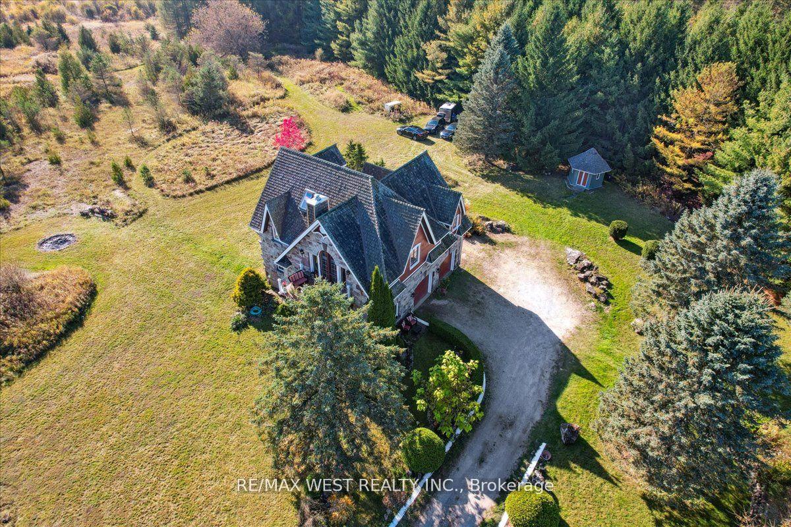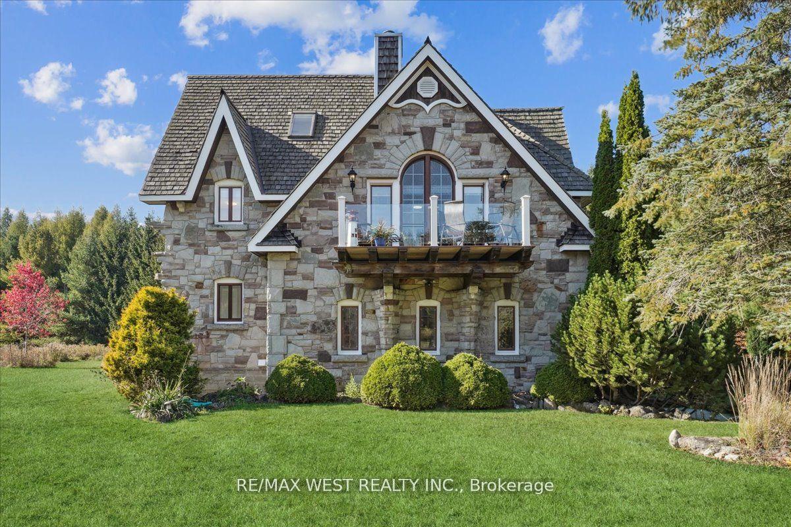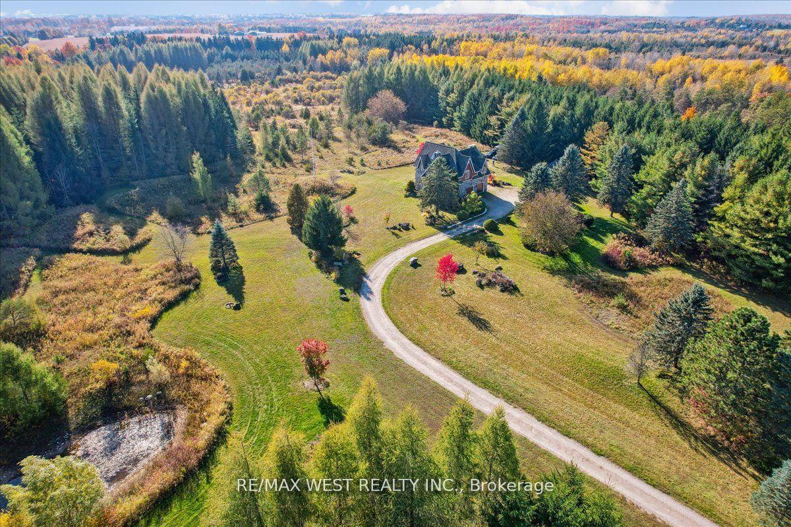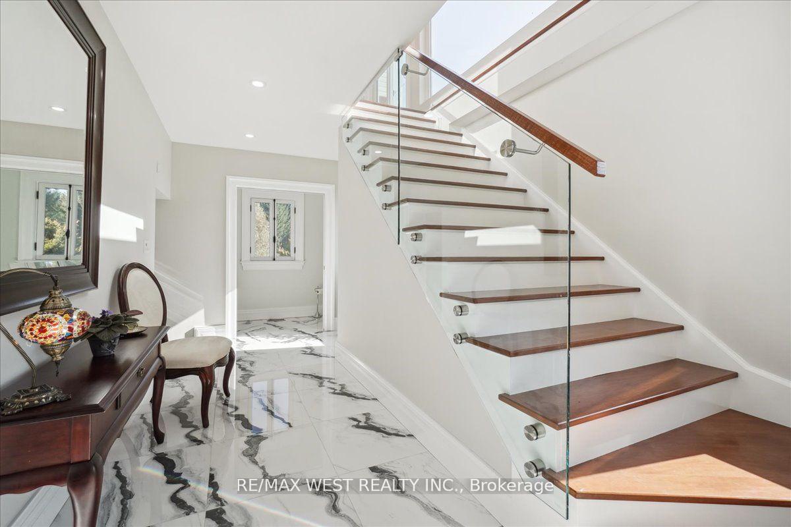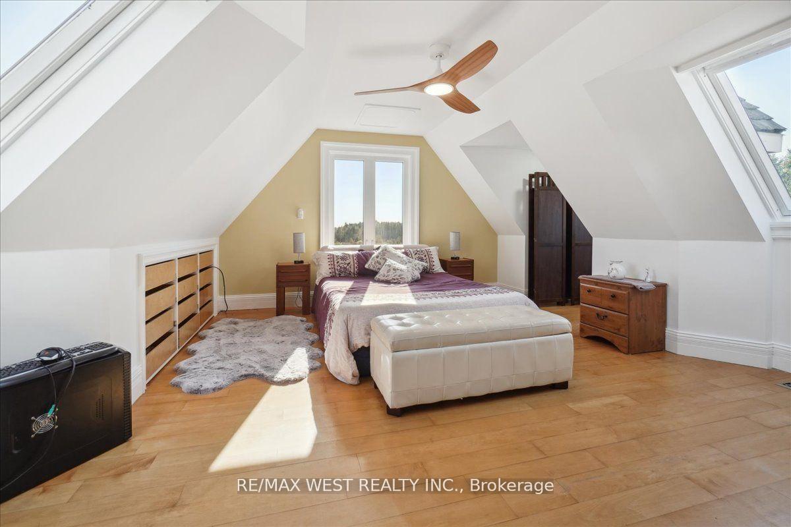$2,500,000
Available - For Sale
Listing ID: W10412503
19696 Shaws Creek Rd , Caledon, L7K 1K5, Ontario
| A Rare Opportunity To Own A Sprawling 64-Acre Estate, This Charming Stone Home Has Been Meticulously Maintained By Its Original Owner And Extensively Renovated To Offer A Perfect Blend Of Modern Comfort And Functionality. The Stunning Interior Offers 2 Bedrooms, An Open-Concept Kitchen, Living, And Dining Areas, A Serene Sitting Room Provides Tranquil Views, Ideal For Enjoying The Natural Surroundings. The Home Boasts Two Fully Renovated Bathrooms, A Powder Room, Sleek Glass Railings, New West-Facing Windows, And Heated Floors In One Of The Bathrooms For Added Luxury. The Layout Includes An Option To Convert Part Of The Space Into A Third And Fourth Bedroom. Recent Upgrades Include A New Downdraft Range, Dishwasher, Washer, And Dryer. The Property Features A Spacious 3-Car Garage And Workshop, Offering Ample Room For Vehicles And Storage. A Well-Maintained Trail Runs Through The Expansive Estate, Providing Opportunities To Explore Nature At Its Best. The Property Has Been Enrolled In The Managed Forest Tax Incentive Program For The Past 10 Years, Offering Significant Property Tax Savings. The Property Taxes Listed Are For 2023 And May Remain At Similar Levels If A New Owner Reapplies For The Forest Tax Incentive Program. Located Just 10 Minutes From Orangeville, Alton And Erin, It Provides Convenient Access To Many Local Amenities. Nearby Attractions Include Cataract Trail, TPC Osprey Valley Golf Club, Caledon Ski Club, Emeline Park, Upper Credit Conservation Area, And Millcroft Inn & Spa. |
| Price | $2,500,000 |
| Taxes: | $4156.02 |
| Address: | 19696 Shaws Creek Rd , Caledon, L7K 1K5, Ontario |
| Lot Size: | 599.34 x 2050.35 (Feet) |
| Acreage: | 50-99.99 |
| Directions/Cross Streets: | Winston Churchill Blvd & Charleston Sideroad |
| Rooms: | 6 |
| Bedrooms: | 2 |
| Bedrooms +: | |
| Kitchens: | 1 |
| Family Room: | N |
| Basement: | Part Fin |
| Property Type: | Detached |
| Style: | 2 1/2 Storey |
| Exterior: | Stone |
| Garage Type: | Attached |
| (Parking/)Drive: | Private |
| Drive Parking Spaces: | 8 |
| Pool: | None |
| Approximatly Square Footage: | 2000-2500 |
| Property Features: | Clear View, Lake/Pond, Part Cleared, Rolling, Wooded/Treed |
| Fireplace/Stove: | N |
| Heat Source: | Grnd Srce |
| Heat Type: | Forced Air |
| Central Air Conditioning: | Other |
| Laundry Level: | Main |
| Sewers: | Septic |
| Water: | Well |
| Water Supply Types: | Drilled Well |
$
%
Years
This calculator is for demonstration purposes only. Always consult a professional
financial advisor before making personal financial decisions.
| Although the information displayed is believed to be accurate, no warranties or representations are made of any kind. |
| RE/MAX WEST REALTY INC. |
|
|
.jpg?src=Custom)
Dir:
416-548-7854
Bus:
416-548-7854
Fax:
416-981-7184
| Virtual Tour | Book Showing | Email a Friend |
Jump To:
At a Glance:
| Type: | Freehold - Detached |
| Area: | Peel |
| Municipality: | Caledon |
| Neighbourhood: | Rural Caledon |
| Style: | 2 1/2 Storey |
| Lot Size: | 599.34 x 2050.35(Feet) |
| Tax: | $4,156.02 |
| Beds: | 2 |
| Baths: | 3 |
| Fireplace: | N |
| Pool: | None |
Locatin Map:
Payment Calculator:
- Color Examples
- Green
- Black and Gold
- Dark Navy Blue And Gold
- Cyan
- Black
- Purple
- Gray
- Blue and Black
- Orange and Black
- Red
- Magenta
- Gold
- Device Examples

