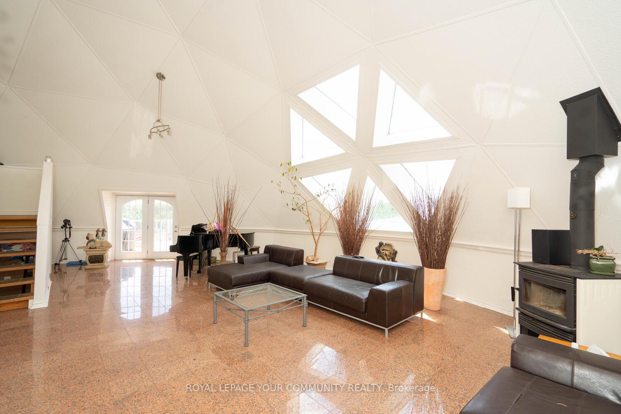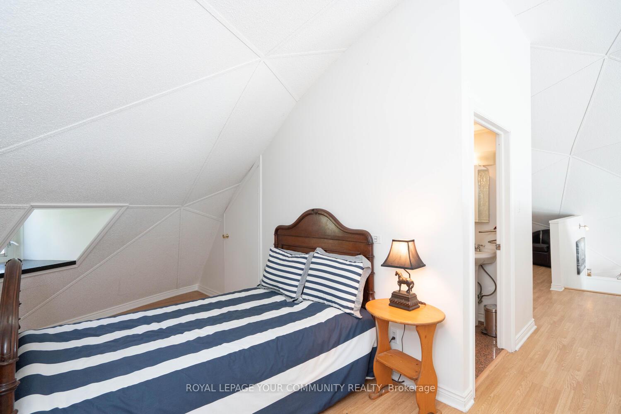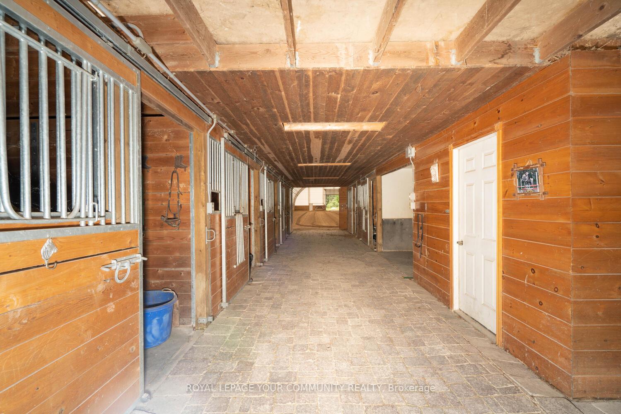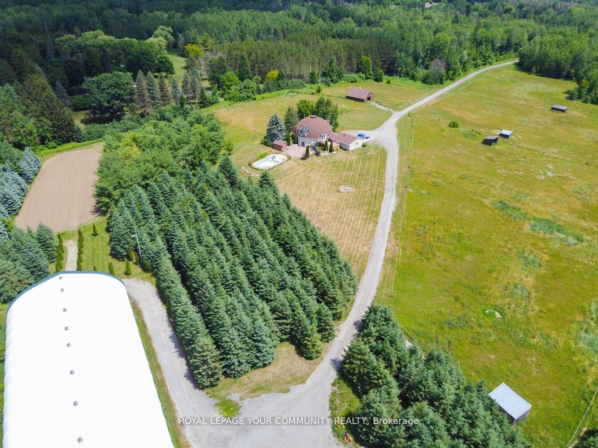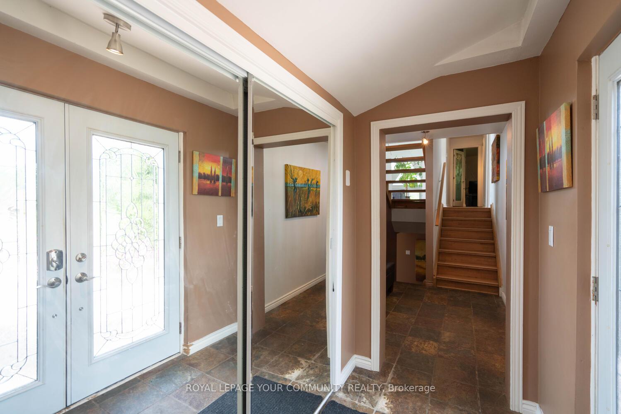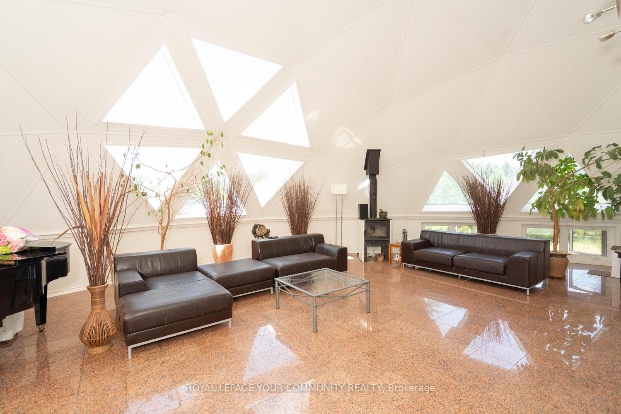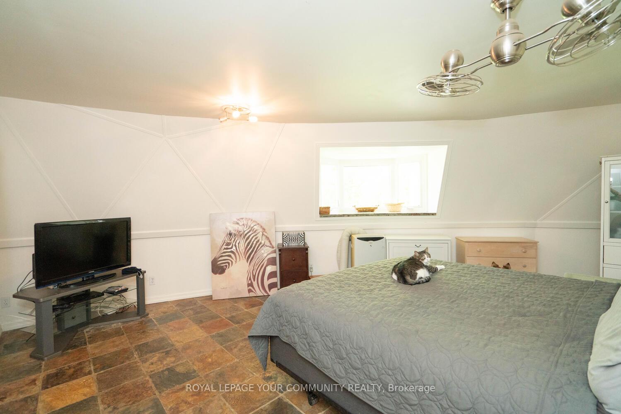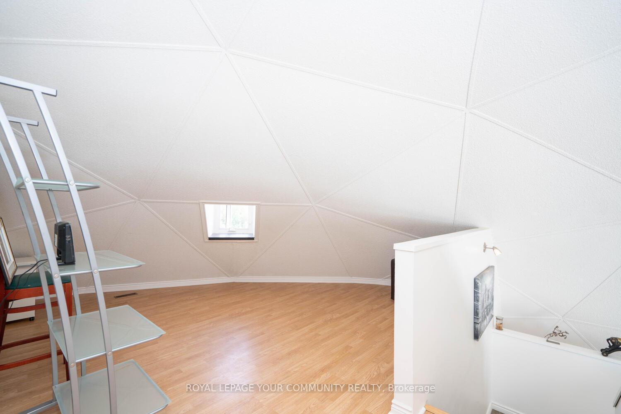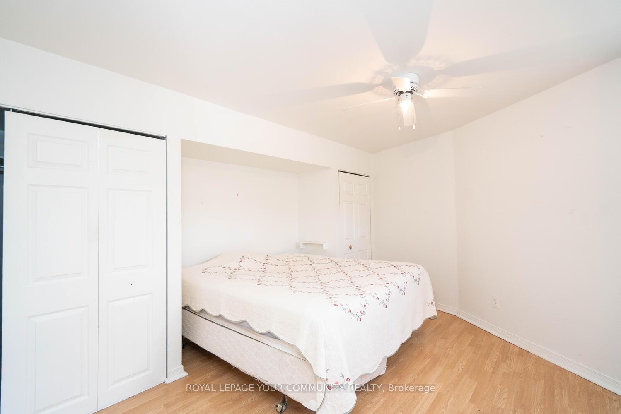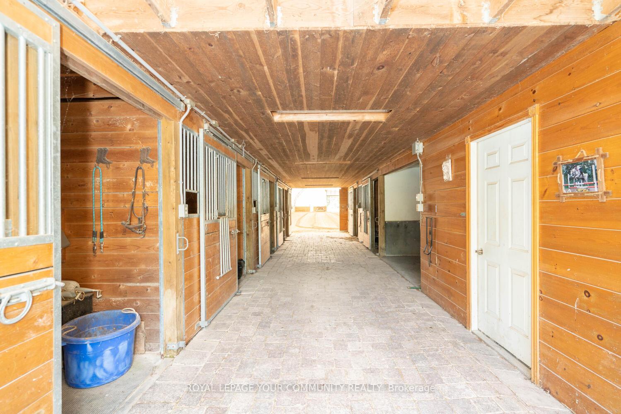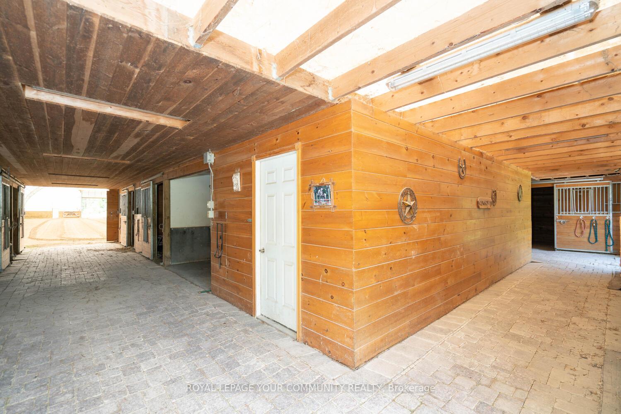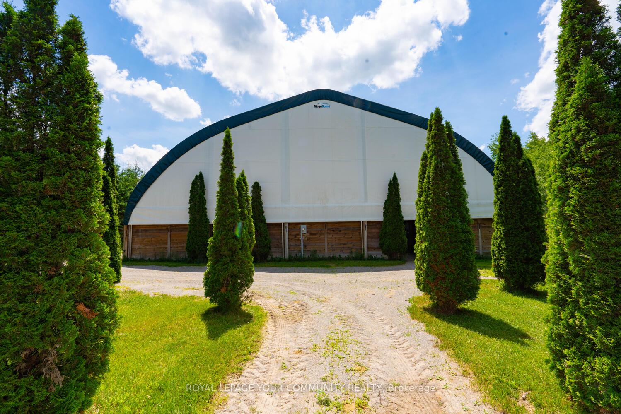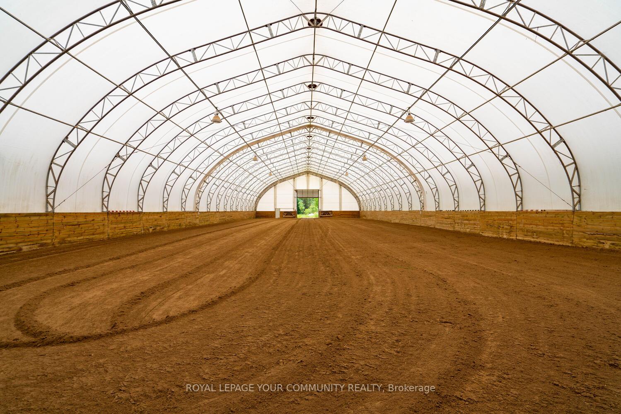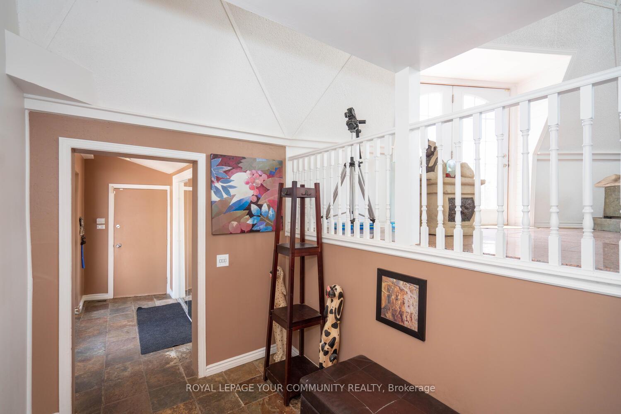$3,500,000
Available - For Sale
Listing ID: N8164000
21152 Kennedy Rd , East Gwillimbury, L0G 1R0, Ontario
| Excellent opportunity to purchase 50 acres, with tremendous potential, it is eligible for the Ontario Farm Diversified Uses Provincial Policy, has a custom built 2 + 2 bedroom home with a walkout basement, a huge 70 x 240 16,800 sq. ft. indoor arena, with hydro, water, washroom, laundry and office. Examples of OFDUs include (but are not limited to) value-added uses such as a winery, bakery, agri-tourism and recreational uses, home occupations such as a bookkeeper or daycare, home industries such as a vehicle repair shop, retail services like a farm market, and a small cafes, restaurant, independent school, retreat. OFDUs cover a broad range of business types. https://linklock.titanhq.com/analyse?url=https%3A%2F%2Fofa.on.ca%2Fissues%2Fon-farm-diversified- |
| Price | $3,500,000 |
| Taxes: | $6000.00 |
| Address: | 21152 Kennedy Rd , East Gwillimbury, L0G 1R0, Ontario |
| Lot Size: | 674.72 x 3262.20 (Feet) |
| Directions/Cross Streets: | Kennedy & Holborn |
| Rooms: | 9 |
| Bedrooms: | 2 |
| Bedrooms +: | 2 |
| Kitchens: | 1 |
| Family Room: | Y |
| Basement: | Fin W/O |
| Approximatly Age: | 31-50 |
| Property Type: | Detached |
| Style: | 1 1/2 Storey |
| Exterior: | Other |
| Garage Type: | Attached |
| (Parking/)Drive: | Private |
| Drive Parking Spaces: | 10 |
| Pool: | Inground |
| Other Structures: | Barn, Indoor Arena |
| Approximatly Age: | 31-50 |
| Approximatly Square Footage: | 1100-1500 |
| Fireplace/Stove: | N |
| Heat Source: | Electric |
| Heat Type: | Heat Pump |
| Central Air Conditioning: | Central Air |
| Sewers: | Septic |
| Water: | Well |
$
%
Years
This calculator is for demonstration purposes only. Always consult a professional
financial advisor before making personal financial decisions.
| Although the information displayed is believed to be accurate, no warranties or representations are made of any kind. |
| ROYAL LEPAGE YOUR COMMUNITY REALTY |
|
|
.jpg?src=Custom)
Dir:
416-548-7854
Bus:
416-548-7854
Fax:
416-981-7184
| Virtual Tour | Book Showing | Email a Friend |
Jump To:
At a Glance:
| Type: | Freehold - Detached |
| Area: | York |
| Municipality: | East Gwillimbury |
| Neighbourhood: | Rural East Gwillimbury |
| Style: | 1 1/2 Storey |
| Lot Size: | 674.72 x 3262.20(Feet) |
| Approximate Age: | 31-50 |
| Tax: | $6,000 |
| Beds: | 2+2 |
| Baths: | 3 |
| Fireplace: | N |
| Pool: | Inground |
Locatin Map:
Payment Calculator:
- Color Examples
- Green
- Black and Gold
- Dark Navy Blue And Gold
- Cyan
- Black
- Purple
- Gray
- Blue and Black
- Orange and Black
- Red
- Magenta
- Gold
- Device Examples

