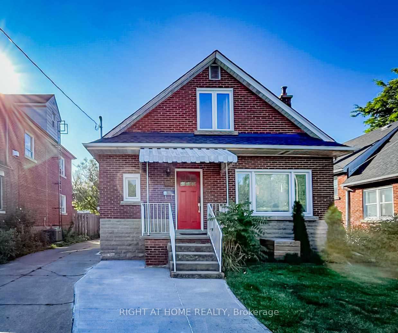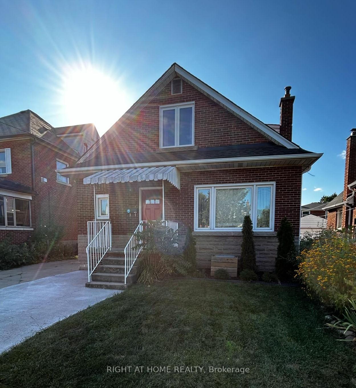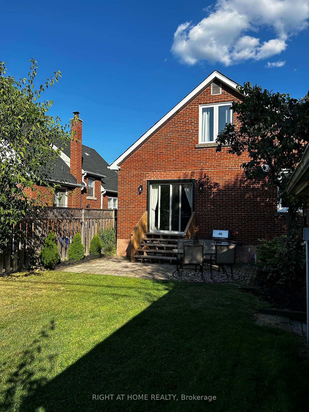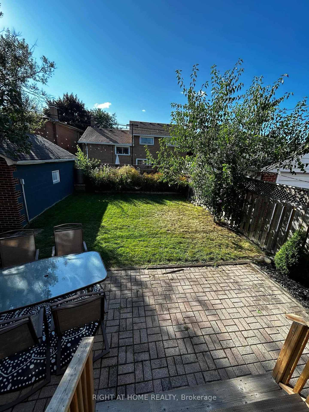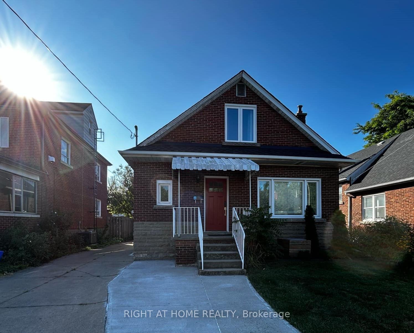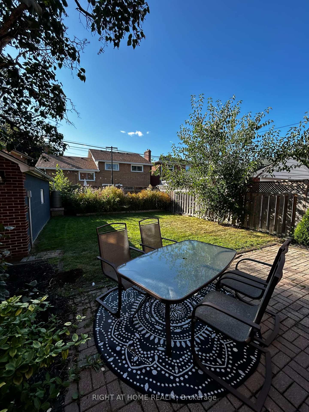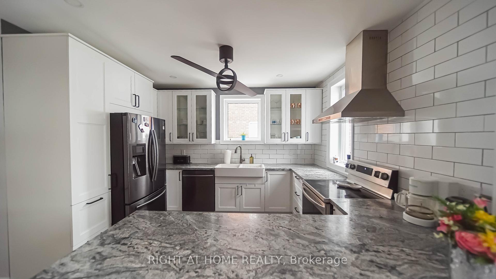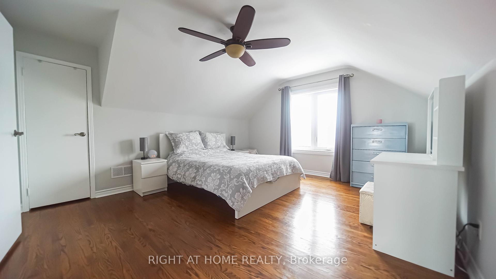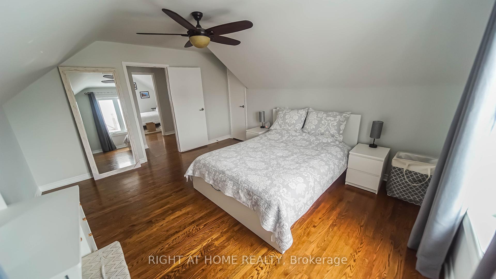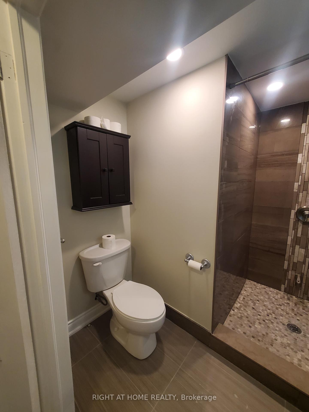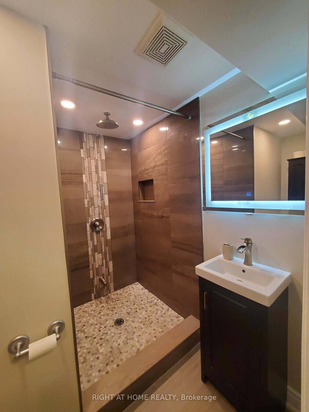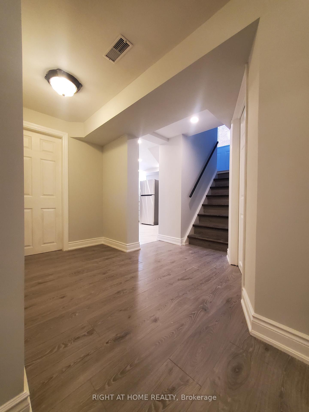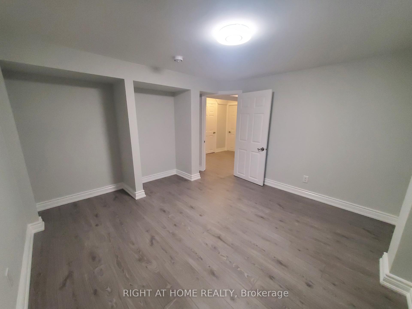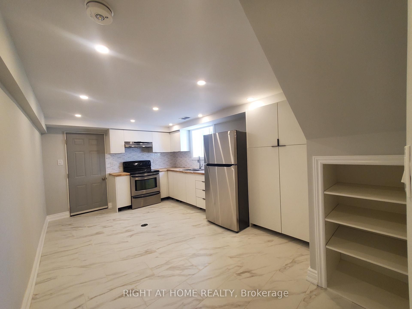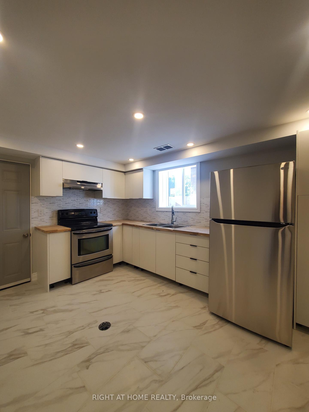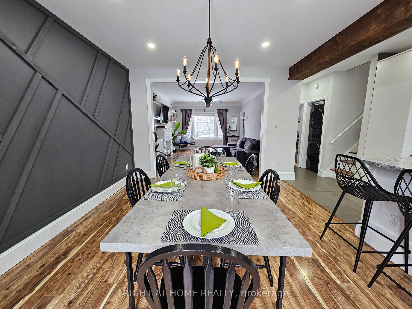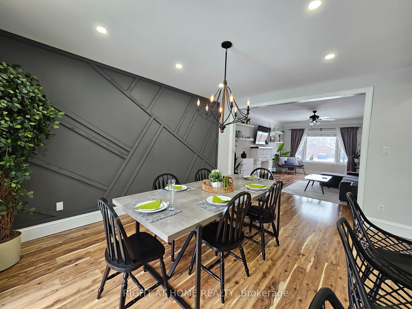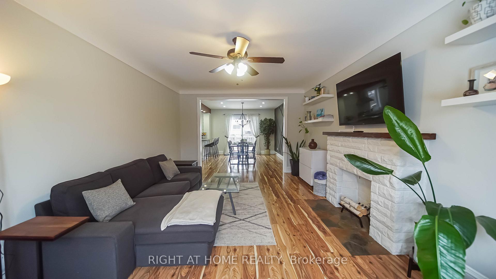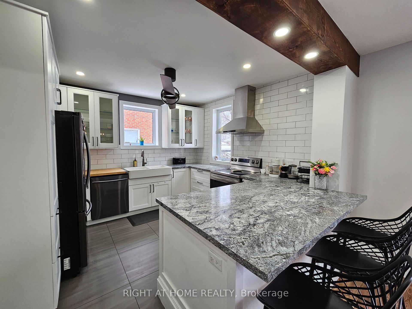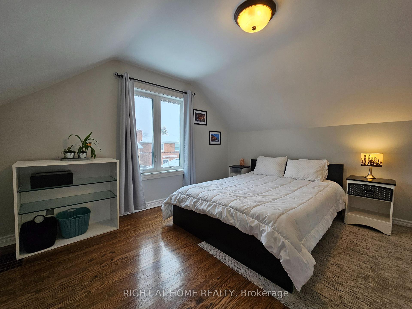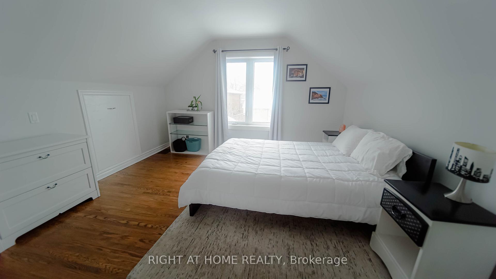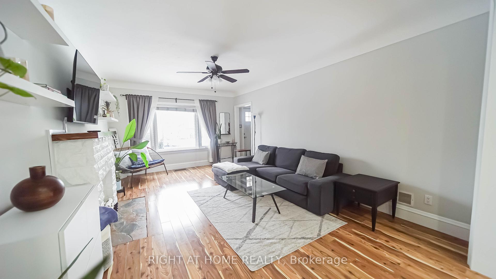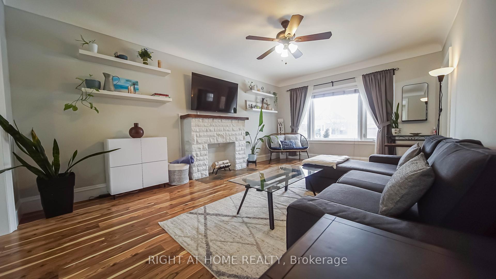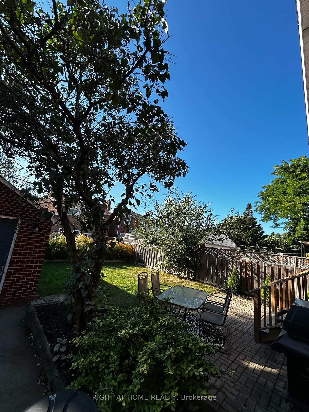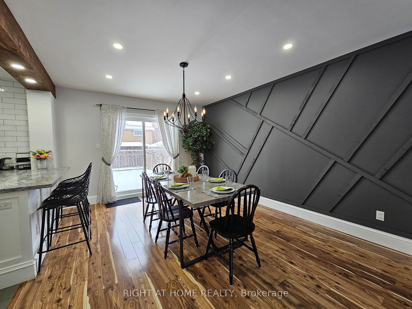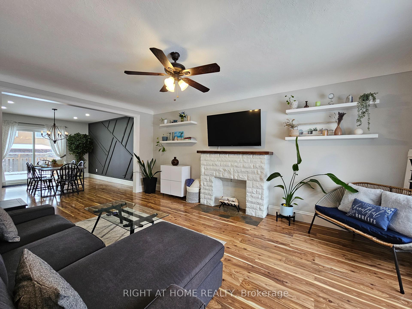$825,000
Available - For Sale
Listing ID: X9309157
214 Kenilworth Ave South , Hamilton, L8K 2T4, Ontario
| Don't miss this beautifully renovated 1.5-storey detached home with a legal second suite, located in Hamilton's desirable Delta neighborhood. 214 Kenilworth Ave combines modern updates with original charm, including hardwood floors throughout the main level. The spacious living room features a decorative fireplace, while the sleek kitchen with stainless steel appliances connects seamlessly to the bright dining area and family room. Sliding doors open to a private backyard with a stone patio, perfect for entertaining. The fully finished basement has 7ft ceilings and a separate entrance, making it an ideal rental opportunity or mortgage helper. Previously tenanted for $1,650/month, the basement includes a second kitchen, a large bedroom, a living/rec room, and a 3-piece bath with a walk-in shower. The basement also features a large storage room that could easily be converted into an additional bedroom. Upstairs, you'll find two bedrooms and a renovated 4-piece bath. A cozy den on the main floor could serve as an extra guest room. The large detached garage with extended workspace is perfect for hobbies or a home workshop. Conveniently located near Ottawa St., schools, shopping, transit, and the upcoming Hamilton LRT, this home is move-in ready and waiting for you to enjoy! |
| Extras: Recent Upgrades Over 60K Incl. Finished Bsmt/Additional Dwelling Separate Unit (2022) W/Permit, Separate Laundry Units (2022), Roof (2022), Air Conditioning & Furnace (2022), Driveway Extension (2022), Appliances (2022), New Windows (2023). |
| Price | $825,000 |
| Taxes: | $4741.61 |
| Assessment: | $333000 |
| Assessment Year: | 2024 |
| Address: | 214 Kenilworth Ave South , Hamilton, L8K 2T4, Ontario |
| Lot Size: | 40.00 x 100.00 (Feet) |
| Directions/Cross Streets: | NORMANDY AND KENILWORTH AVE S ( WEST SIDE ) |
| Rooms: | 6 |
| Rooms +: | 3 |
| Bedrooms: | 3 |
| Bedrooms +: | 1 |
| Kitchens: | 1 |
| Kitchens +: | 1 |
| Family Room: | N |
| Basement: | Apartment, Sep Entrance |
| Approximatly Age: | 51-99 |
| Property Type: | Detached |
| Style: | 1 1/2 Storey |
| Exterior: | Alum Siding, Brick |
| Garage Type: | Detached |
| (Parking/)Drive: | Private |
| Drive Parking Spaces: | 4 |
| Pool: | None |
| Approximatly Age: | 51-99 |
| Approximatly Square Footage: | 1500-2000 |
| Property Features: | Library, Park, Public Transit, School Bus Route |
| Fireplace/Stove: | N |
| Heat Source: | Gas |
| Heat Type: | Forced Air |
| Central Air Conditioning: | Central Air |
| Laundry Level: | Main |
| Sewers: | Sewers |
| Water: | Municipal |
$
%
Years
This calculator is for demonstration purposes only. Always consult a professional
financial advisor before making personal financial decisions.
| Although the information displayed is believed to be accurate, no warranties or representations are made of any kind. |
| RIGHT AT HOME REALTY |
|
|
.jpg?src=Custom)
Dir:
416-548-7854
Bus:
416-548-7854
Fax:
416-981-7184
| Book Showing | Email a Friend |
Jump To:
At a Glance:
| Type: | Freehold - Detached |
| Area: | Hamilton |
| Municipality: | Hamilton |
| Neighbourhood: | Delta |
| Style: | 1 1/2 Storey |
| Lot Size: | 40.00 x 100.00(Feet) |
| Approximate Age: | 51-99 |
| Tax: | $4,741.61 |
| Beds: | 3+1 |
| Baths: | 3 |
| Fireplace: | N |
| Pool: | None |
Locatin Map:
Payment Calculator:
- Color Examples
- Green
- Black and Gold
- Dark Navy Blue And Gold
- Cyan
- Black
- Purple
- Gray
- Blue and Black
- Orange and Black
- Red
- Magenta
- Gold
- Device Examples

