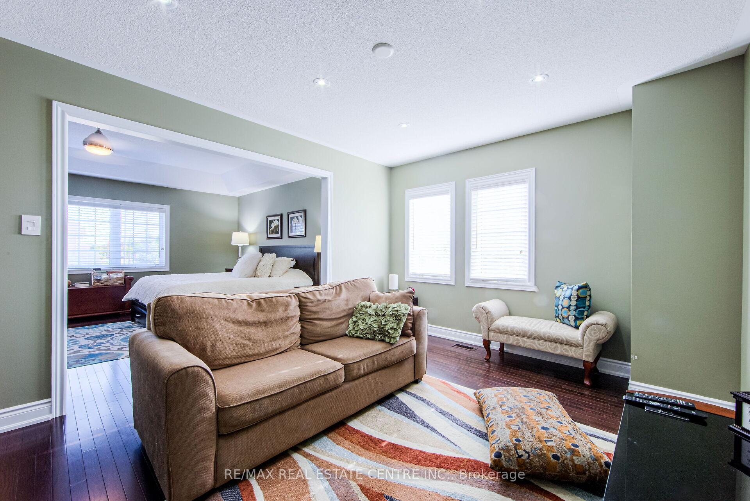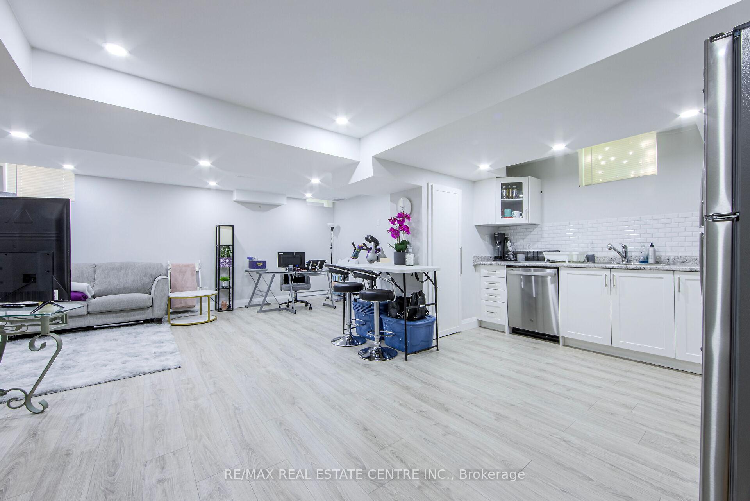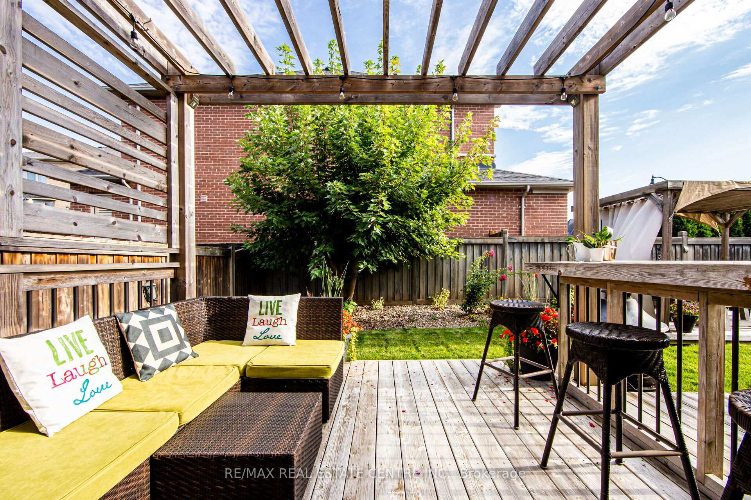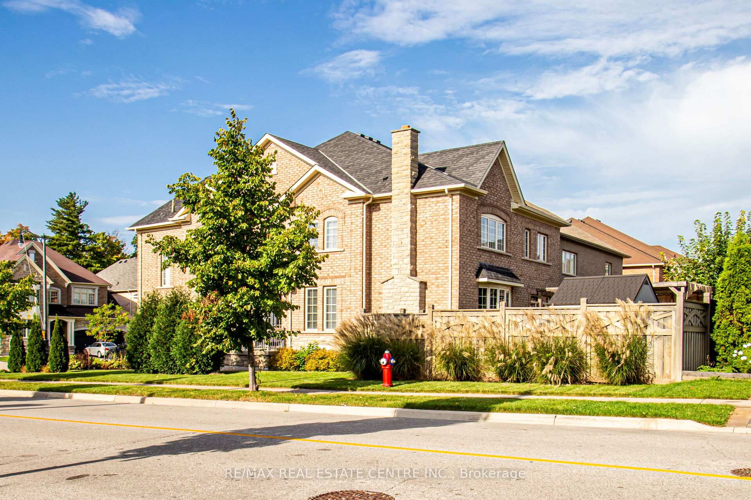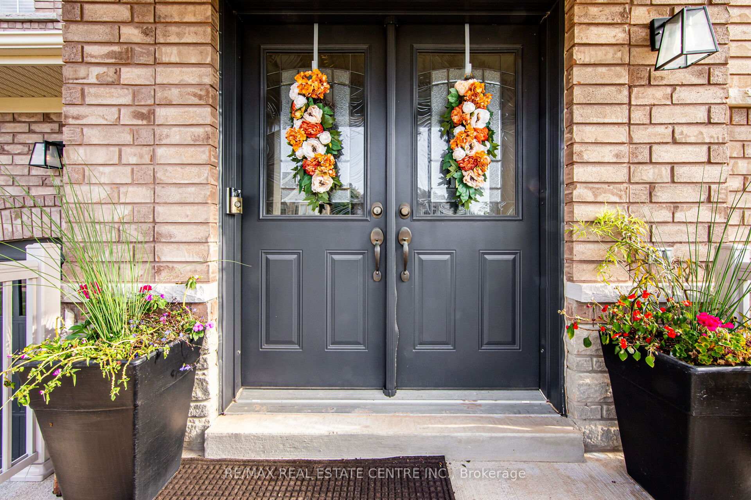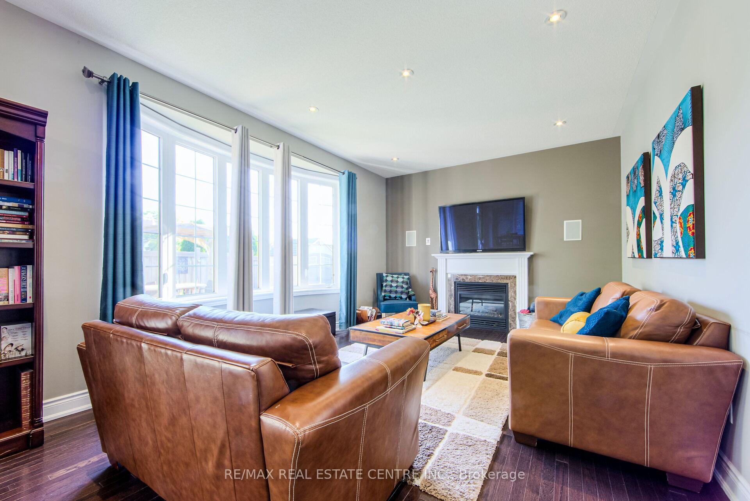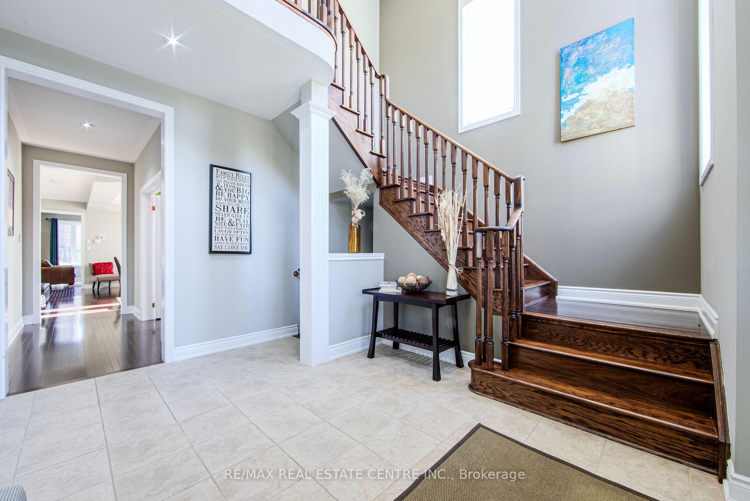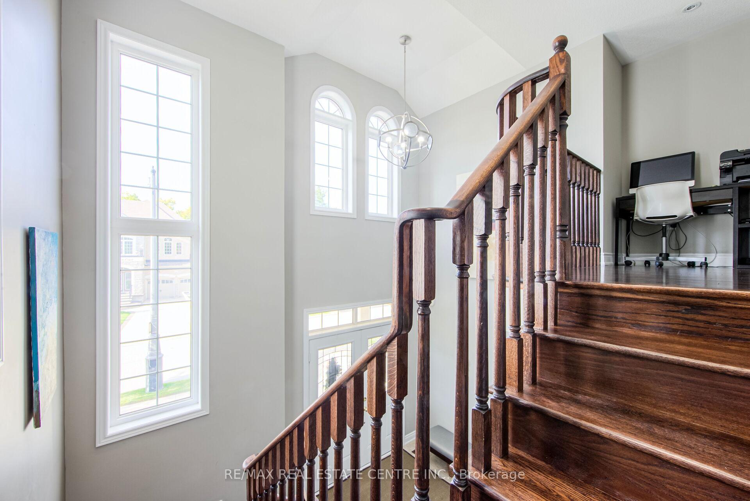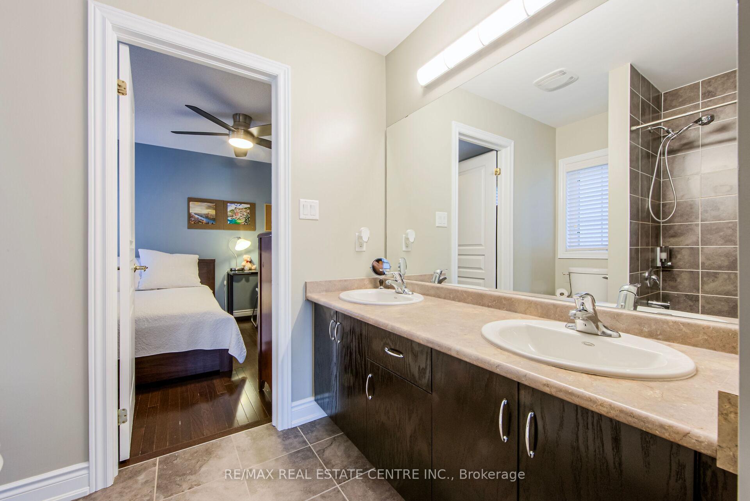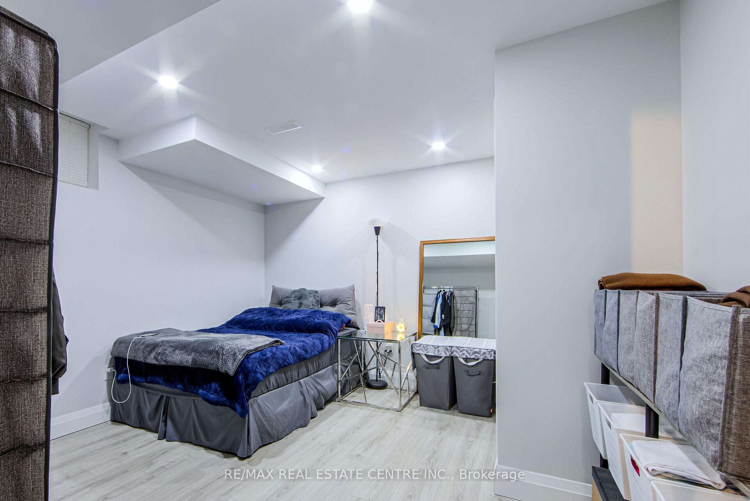$1,699,900
Available - For Sale
Listing ID: W9383717
30 Deanston Crt , Brampton, L6X 2Z7, Ontario
| Experience luxurious living in this 4+2 bedroom& 5 Washroom Home nestled in Credit Valley Neighborhood. Tucked away on a family-friendly private court, this Home offers Approximately 3300 sq. ft of living space . It Has Finished Basement of 2 Bedroom with Separate Entrance. It Has 9-ft ceilings on the main floor & Modern Kitchen with Island and Stainless Steel Appliances. The main floor home office provides the ideal space for productivity. Master Bedroom has Extra Den space which can be converted into Small Office or various purposes, Ensuite with dual vanities, a relaxing soaker tub, and a separate stand-up shower. The remaining 3 bedrooms are generous size, two paired with Jack & Jill baths and one has Separate Bath , plenty of closet space. Step outside Kitchen to meticulously landscaped Backyard, perfect for hosting gatherings with family and friends. This Home offering everything you need for a life of comfort and luxury. |
| Extras: Built In Speakers, Security System |
| Price | $1,699,900 |
| Taxes: | $10800.00 |
| Address: | 30 Deanston Crt , Brampton, L6X 2Z7, Ontario |
| Lot Size: | 50.99 x 105.28 (Feet) |
| Directions/Cross Streets: | Williams Prkwy/Elbern Markell |
| Rooms: | 14 |
| Bedrooms: | 4 |
| Bedrooms +: | 2 |
| Kitchens: | 1 |
| Kitchens +: | 1 |
| Family Room: | Y |
| Basement: | Finished, Sep Entrance |
| Approximatly Age: | 6-15 |
| Property Type: | Detached |
| Style: | 2-Storey |
| Exterior: | Brick |
| Garage Type: | Attached |
| (Parking/)Drive: | Pvt Double |
| Drive Parking Spaces: | 2 |
| Pool: | None |
| Approximatly Age: | 6-15 |
| Approximatly Square Footage: | 3000-3500 |
| Fireplace/Stove: | Y |
| Heat Source: | Gas |
| Heat Type: | Forced Air |
| Central Air Conditioning: | Central Air |
| Sewers: | Sewers |
| Water: | Municipal |
$
%
Years
This calculator is for demonstration purposes only. Always consult a professional
financial advisor before making personal financial decisions.
| Although the information displayed is believed to be accurate, no warranties or representations are made of any kind. |
| RE/MAX REAL ESTATE CENTRE INC. |
|
|
.jpg?src=Custom)
Dir:
416-548-7854
Bus:
416-548-7854
Fax:
416-981-7184
| Virtual Tour | Book Showing | Email a Friend |
Jump To:
At a Glance:
| Type: | Freehold - Detached |
| Area: | Peel |
| Municipality: | Brampton |
| Neighbourhood: | Credit Valley |
| Style: | 2-Storey |
| Lot Size: | 50.99 x 105.28(Feet) |
| Approximate Age: | 6-15 |
| Tax: | $10,800 |
| Beds: | 4+2 |
| Baths: | 5 |
| Fireplace: | Y |
| Pool: | None |
Locatin Map:
Payment Calculator:
- Color Examples
- Green
- Black and Gold
- Dark Navy Blue And Gold
- Cyan
- Black
- Purple
- Gray
- Blue and Black
- Orange and Black
- Red
- Magenta
- Gold
- Device Examples

