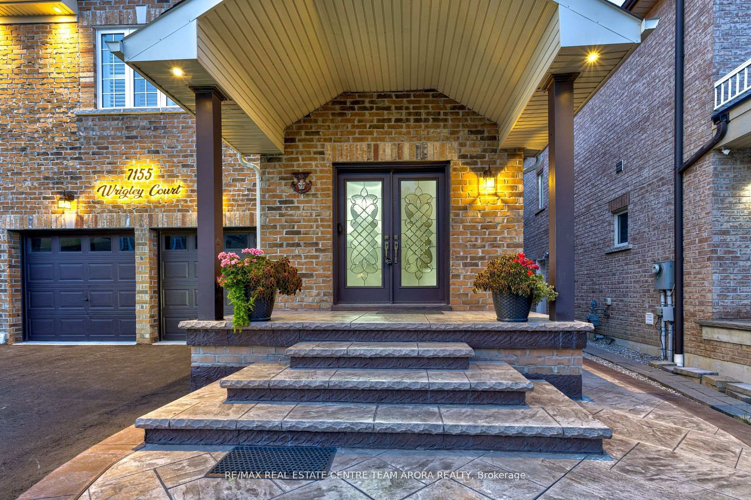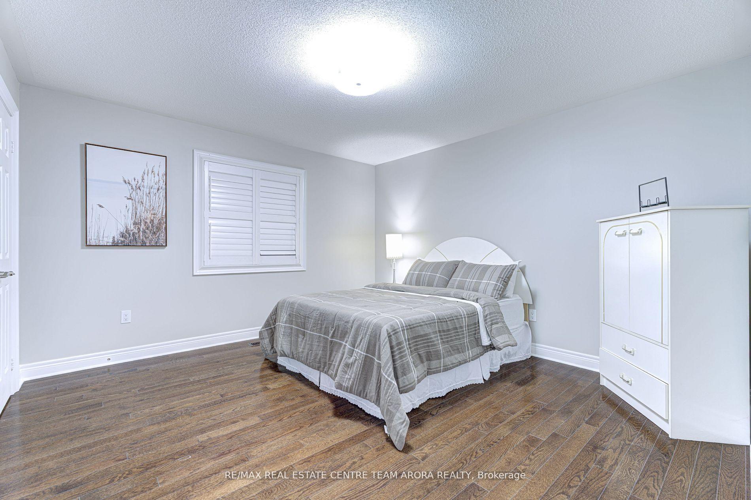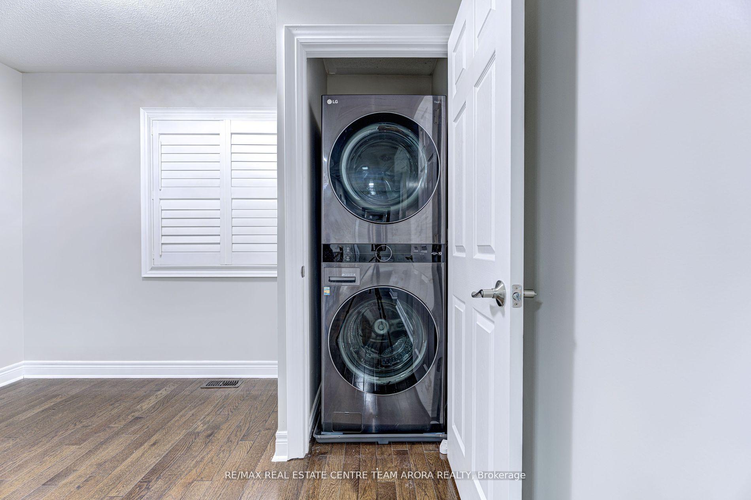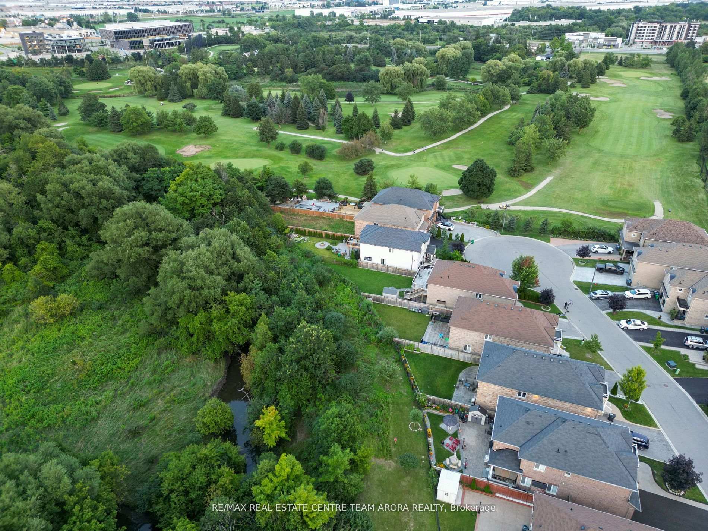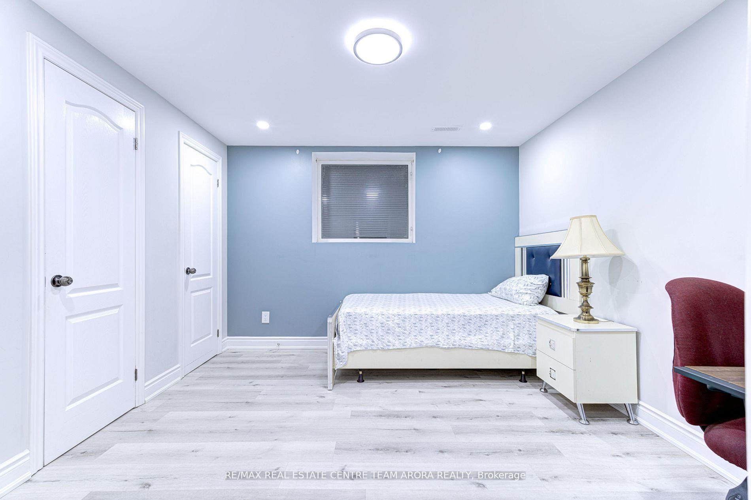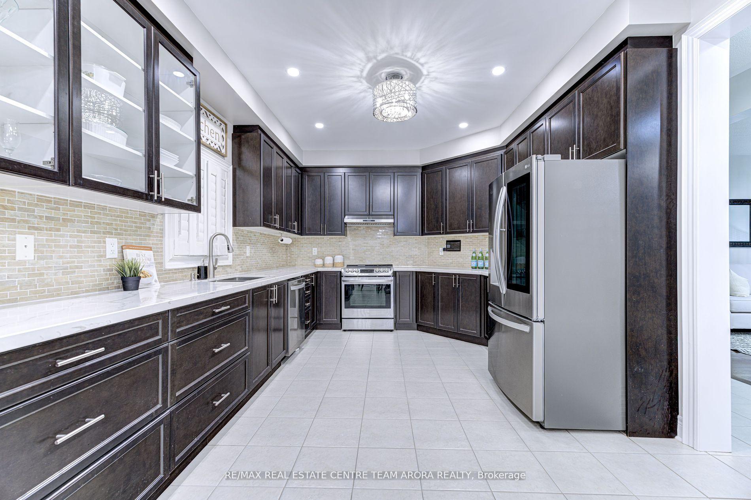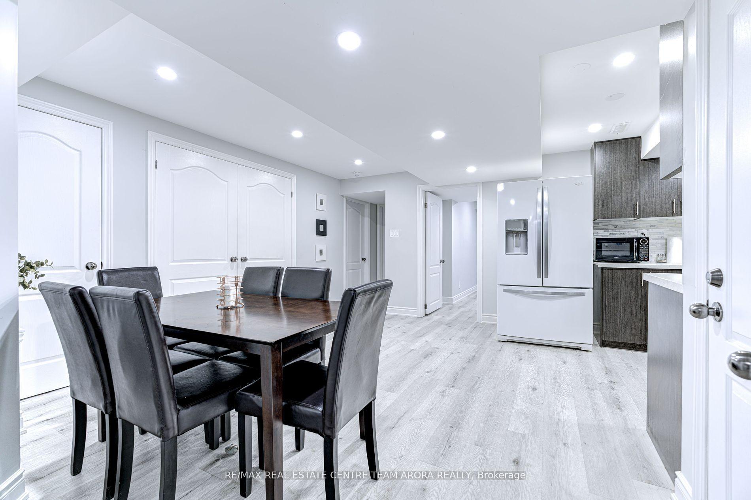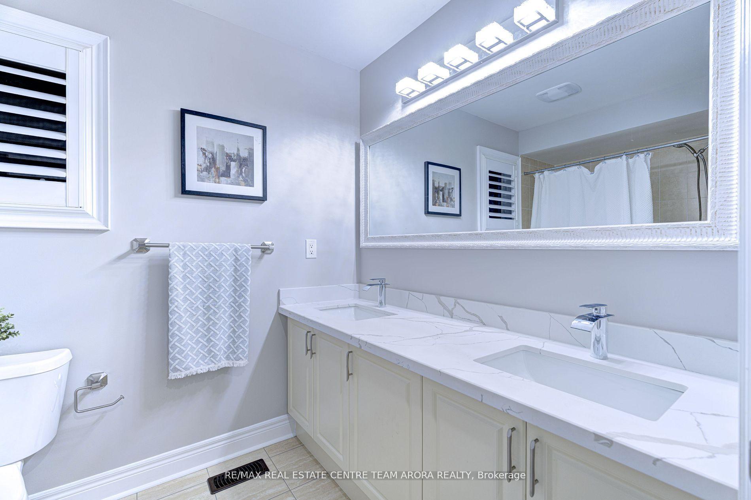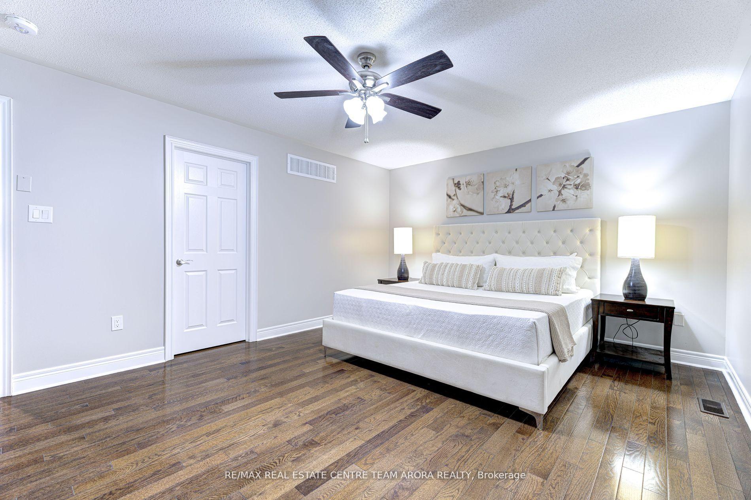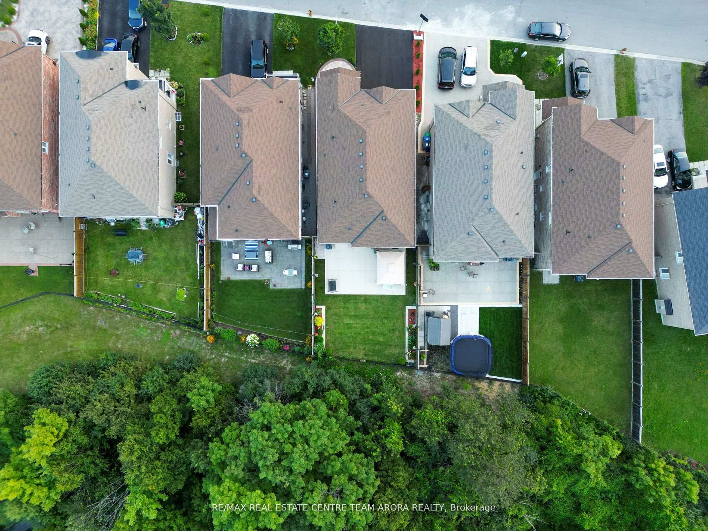$1,779,900
Available - For Sale
Listing ID: W10405033
7155 Wrigley Crt , Unit Lot 4, Mississauga, L5W 0C8, Ontario
| This stunning 4-bedroom 4-bath detached home approx. 2900 sqft., just 9 years old with legal basement apartment, boasts a ravine lot - large backyard extended into green conservation area , ravine and a creek for ultimate privacy and tranquility. Features 9' ceilings, an open concept kitchen with extended cabinets, and exquisite hardwood floors throughout. House has been upgraded with brand new quartz countertops and plumbing fixtures in Kitchen and all bathrooms, brand new top end appliances, new chandeliers and light fixtures throughout, freshly painted and professionally cleaned for the new owner. Newly built wide and large driveway with two covered and four open parkings. Closed street (Court) with no sidewalk on this property's side.Nestled in one of Mississauga's most coveted neighborhoods, it's minutes from Heartland Town Centre, major highways (401/407/410), and prestigious schools like St. Marcellinus High School and David Leeder Middle. This luxurious haven is a rare gem that promises unmatched convenience and elegance an opportunity not to be missed |
| Extras: All Elf, Fridge, Stove, dishwasher, Washer/ Dryer. California shutters. |
| Price | $1,779,900 |
| Taxes: | $8127.79 |
| Address: | 7155 Wrigley Crt , Unit Lot 4, Mississauga, L5W 0C8, Ontario |
| Apt/Unit: | Lot 4 |
| Lot Size: | 40.39 x 116.67 (Feet) |
| Directions/Cross Streets: | Derry Rd And Mclaughlin Rd |
| Rooms: | 10 |
| Rooms +: | 3 |
| Bedrooms: | 4 |
| Bedrooms +: | 2 |
| Kitchens: | 2 |
| Family Room: | Y |
| Basement: | Finished, Sep Entrance |
| Approximatly Age: | 6-15 |
| Property Type: | Detached |
| Style: | 2-Storey |
| Exterior: | Brick |
| Garage Type: | Built-In |
| (Parking/)Drive: | Private |
| Drive Parking Spaces: | 4 |
| Pool: | None |
| Approximatly Age: | 6-15 |
| Fireplace/Stove: | Y |
| Heat Source: | Gas |
| Heat Type: | Forced Air |
| Central Air Conditioning: | Central Air |
| Laundry Level: | Upper |
| Sewers: | Sewers |
| Water: | Municipal |
$
%
Years
This calculator is for demonstration purposes only. Always consult a professional
financial advisor before making personal financial decisions.
| Although the information displayed is believed to be accurate, no warranties or representations are made of any kind. |
| RE/MAX REAL ESTATE CENTRE TEAM ARORA REALTY |
|
|
.jpg?src=Custom)
Dir:
416-548-7854
Bus:
416-548-7854
Fax:
416-981-7184
| Book Showing | Email a Friend |
Jump To:
At a Glance:
| Type: | Freehold - Detached |
| Area: | Peel |
| Municipality: | Mississauga |
| Neighbourhood: | Meadowvale Village |
| Style: | 2-Storey |
| Lot Size: | 40.39 x 116.67(Feet) |
| Approximate Age: | 6-15 |
| Tax: | $8,127.79 |
| Beds: | 4+2 |
| Baths: | 5 |
| Fireplace: | Y |
| Pool: | None |
Locatin Map:
Payment Calculator:
- Color Examples
- Green
- Black and Gold
- Dark Navy Blue And Gold
- Cyan
- Black
- Purple
- Gray
- Blue and Black
- Orange and Black
- Red
- Magenta
- Gold
- Device Examples


