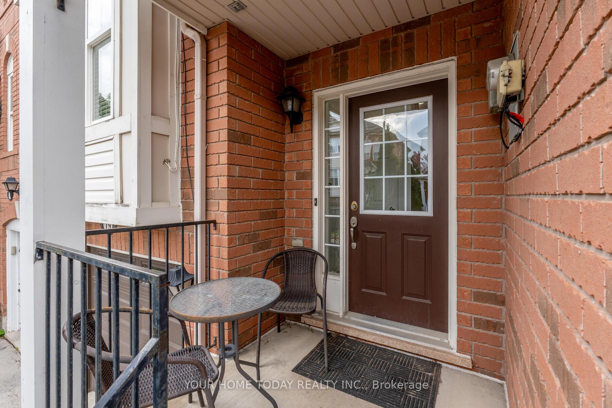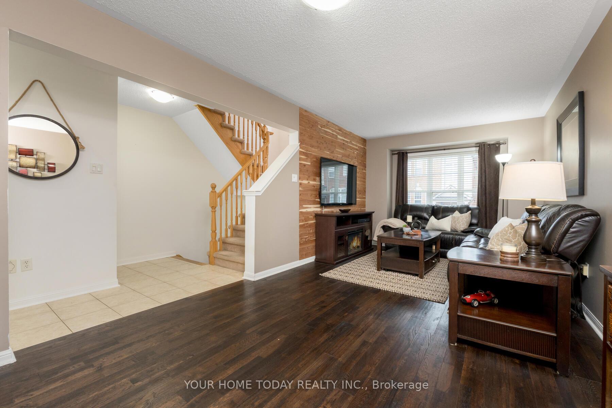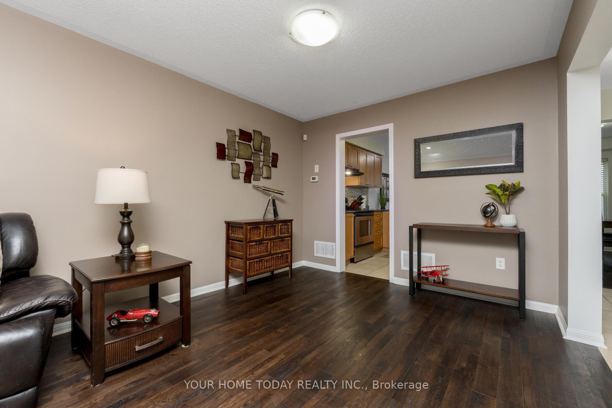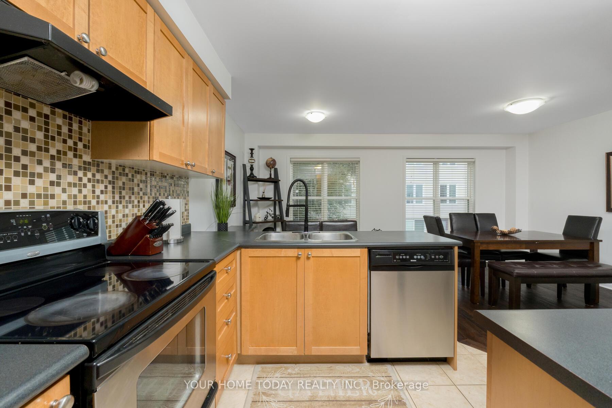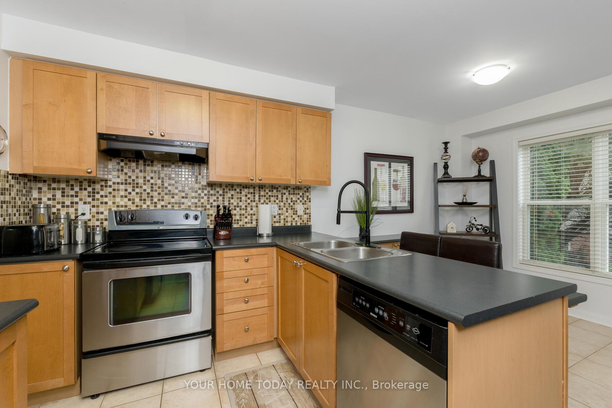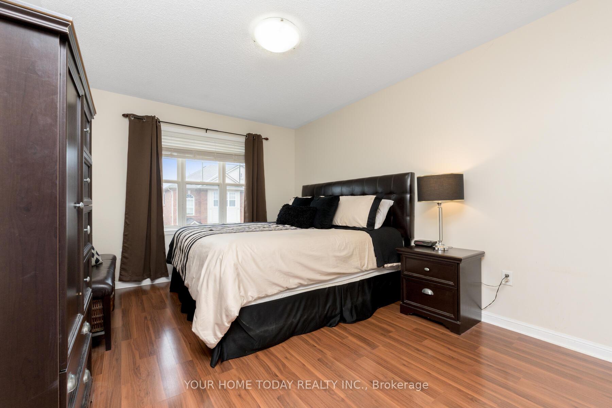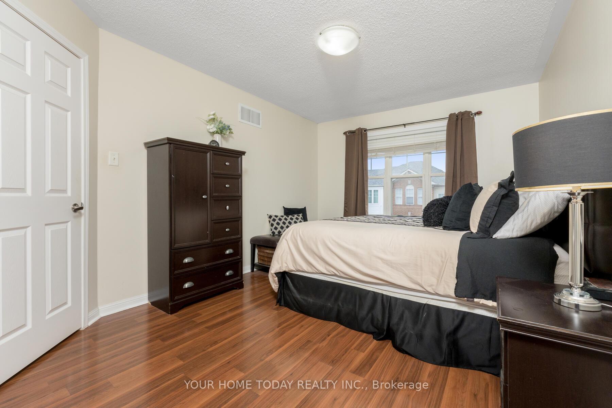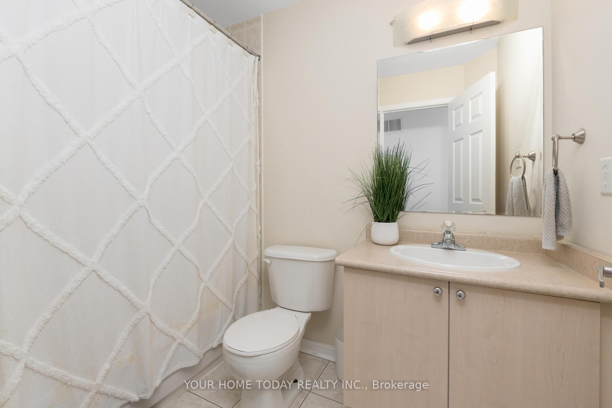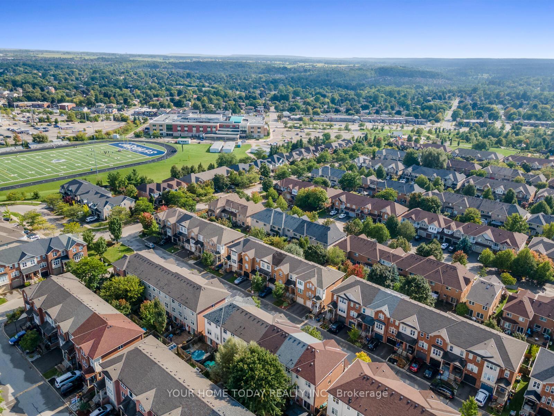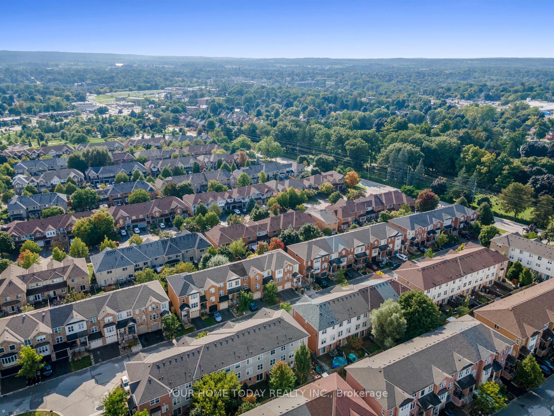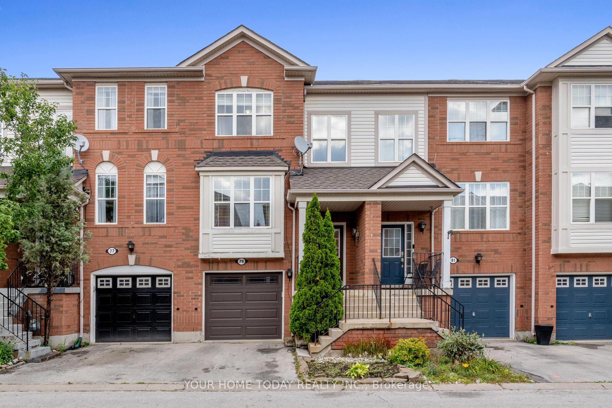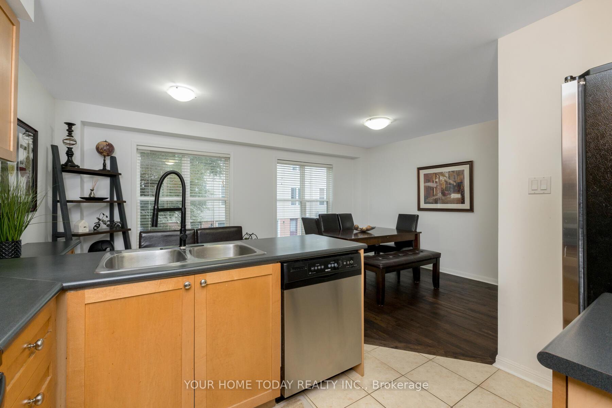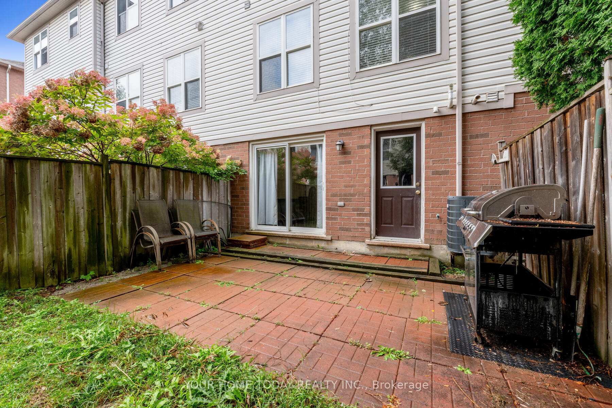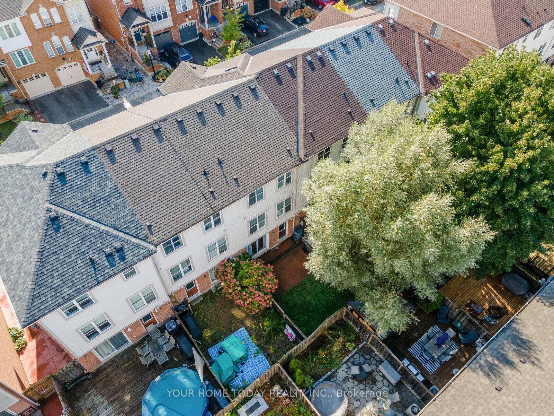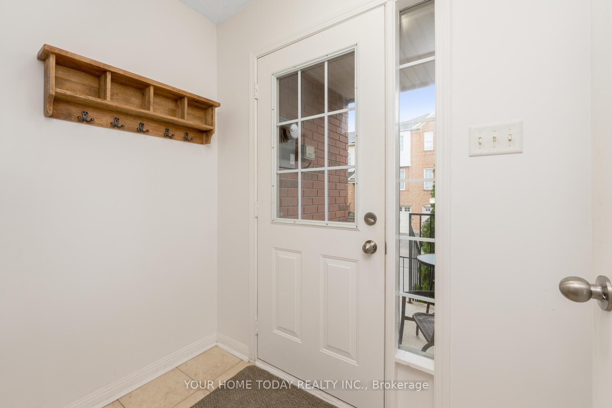$834,900
Available - For Sale
Listing ID: W9416948
79 Seed House Lane , Halton Hills, L7G 6K3, Ontario
| An inviting front porch with seating for two welcomes you in to this nicely updated and freshly painted, 3-bedroom, 2.5-bathroom townhouse boasting 1,609 sq. ft. of finished living space. The main level features an abundance of natural light through the many large windows, a spacious living and dining room with elegant dark hardwood flooring, eat-in kitchen and powder room. The well-appointed kitchen enjoys stainless steel appliances, glass tile backsplash, breakfast bar and a convenient coffee centre/desk area. The upper level offers 3 good-sized bedrooms, the primary with large walk-in closet and 3-piece ensuite. Two additional bedrooms share the main 4-piece bathroom. A rec room with sliding door walkout and laundry/storage/utility room with man door to yard and garage are a huge bonus! ! |
| Extras: Great location close to everything you could ever need, shops, restaurants, schools, parks, splash pad, Go and more. No need for a car |
| Price | $834,900 |
| Taxes: | $3686.00 |
| Address: | 79 Seed House Lane , Halton Hills, L7G 6K3, Ontario |
| Lot Size: | 18.25 x 79.23 (Feet) |
| Directions/Cross Streets: | Mountainview and Maple |
| Rooms: | 7 |
| Rooms +: | 1 |
| Bedrooms: | 3 |
| Bedrooms +: | |
| Kitchens: | 1 |
| Family Room: | N |
| Basement: | Fin W/O, Sep Entrance |
| Property Type: | Att/Row/Twnhouse |
| Style: | 2-Storey |
| Exterior: | Brick |
| Garage Type: | Built-In |
| (Parking/)Drive: | Private |
| Drive Parking Spaces: | 1 |
| Pool: | None |
| Property Features: | Hospital, Library, Park, Public Transit, School |
| Fireplace/Stove: | N |
| Heat Source: | Gas |
| Heat Type: | Forced Air |
| Central Air Conditioning: | Central Air |
| Laundry Level: | Lower |
| Sewers: | Sewers |
| Water: | Municipal |
$
%
Years
This calculator is for demonstration purposes only. Always consult a professional
financial advisor before making personal financial decisions.
| Although the information displayed is believed to be accurate, no warranties or representations are made of any kind. |
| YOUR HOME TODAY REALTY INC. |
|
|
.jpg?src=Custom)
Dir:
416-548-7854
Bus:
416-548-7854
Fax:
416-981-7184
| Virtual Tour | Book Showing | Email a Friend |
Jump To:
At a Glance:
| Type: | Freehold - Att/Row/Twnhouse |
| Area: | Halton |
| Municipality: | Halton Hills |
| Neighbourhood: | Georgetown |
| Style: | 2-Storey |
| Lot Size: | 18.25 x 79.23(Feet) |
| Tax: | $3,686 |
| Beds: | 3 |
| Baths: | 3 |
| Fireplace: | N |
| Pool: | None |
Locatin Map:
Payment Calculator:
- Color Examples
- Green
- Black and Gold
- Dark Navy Blue And Gold
- Cyan
- Black
- Purple
- Gray
- Blue and Black
- Orange and Black
- Red
- Magenta
- Gold
- Device Examples

