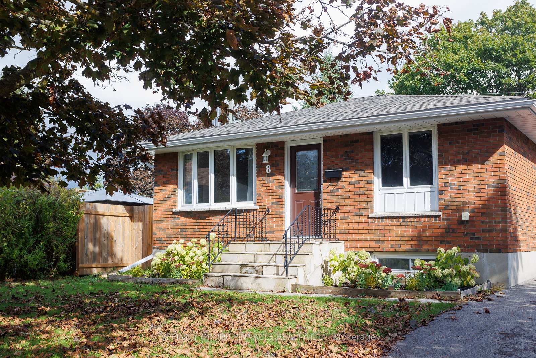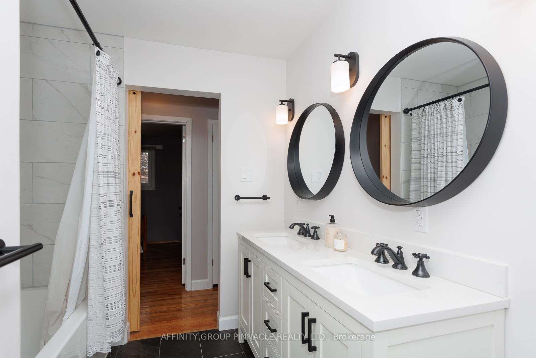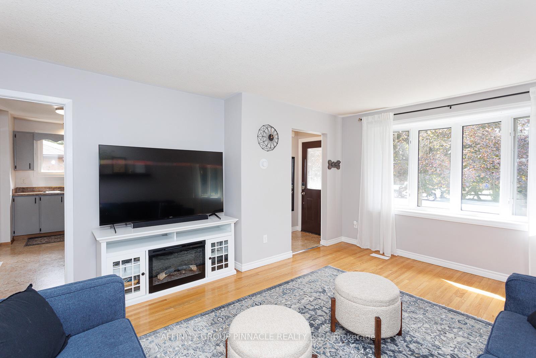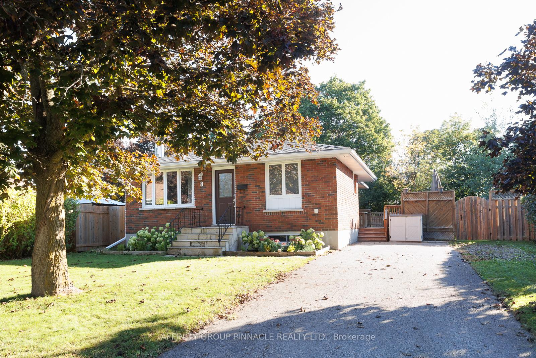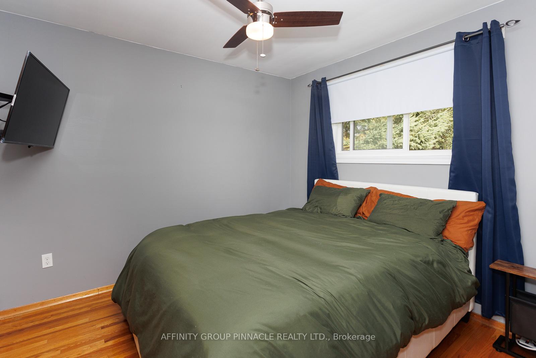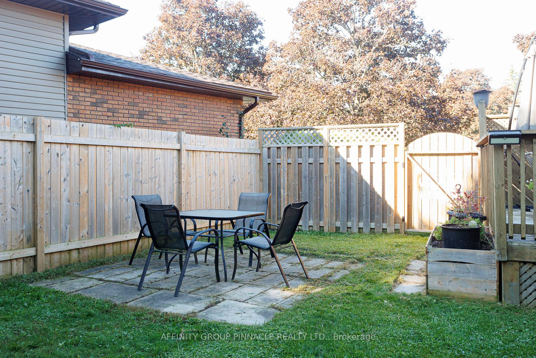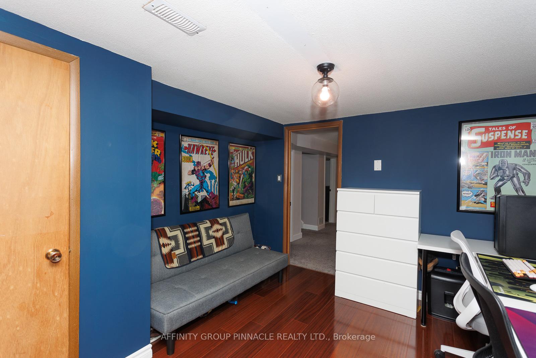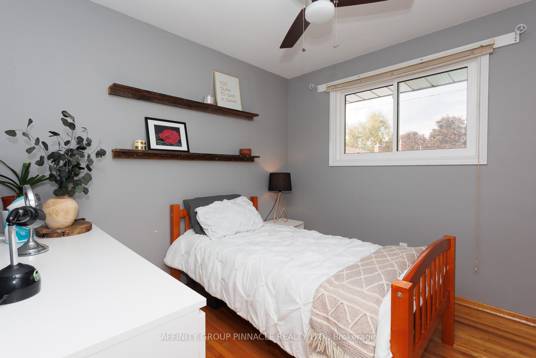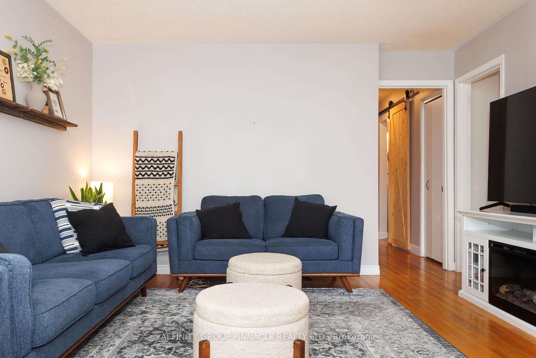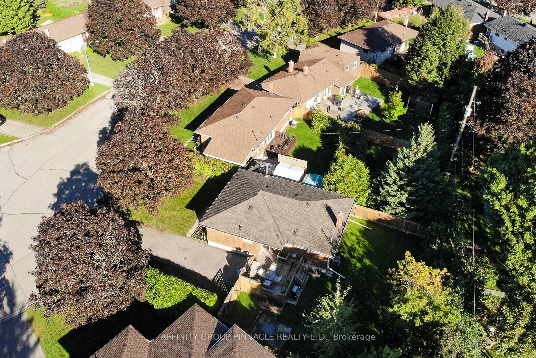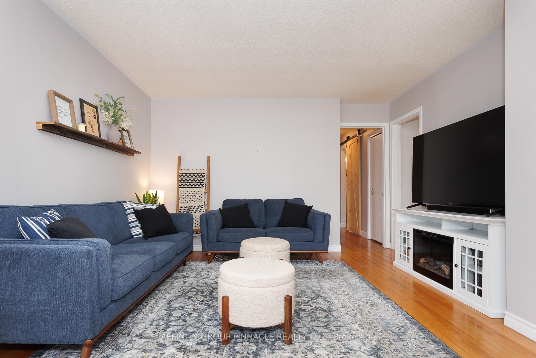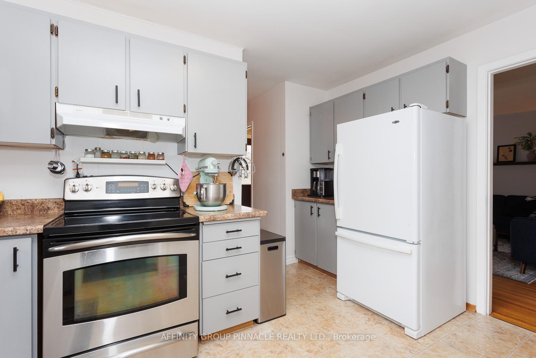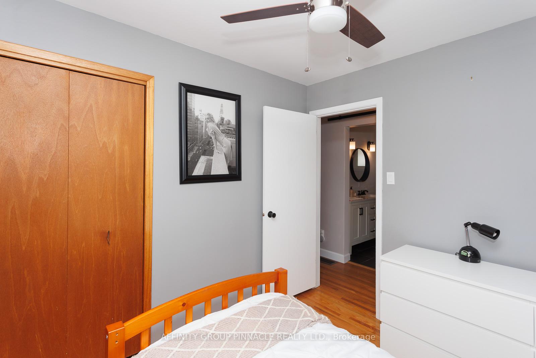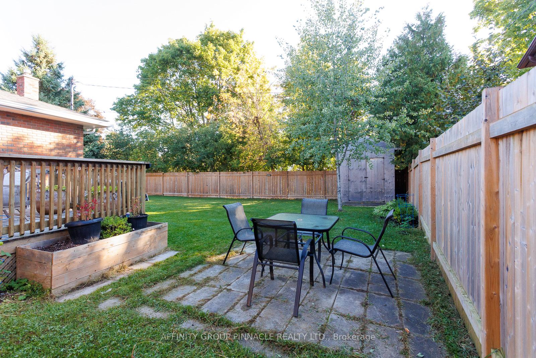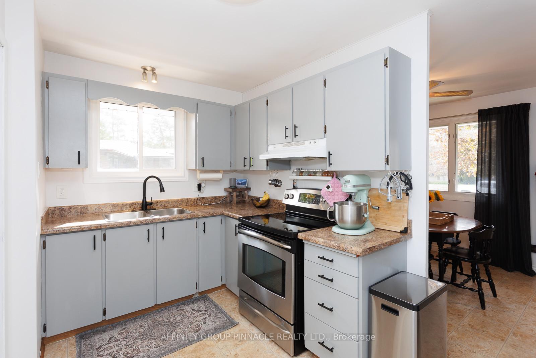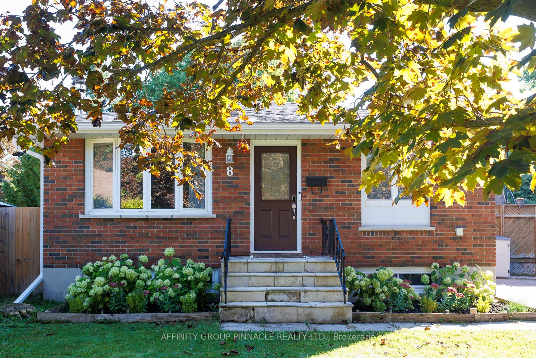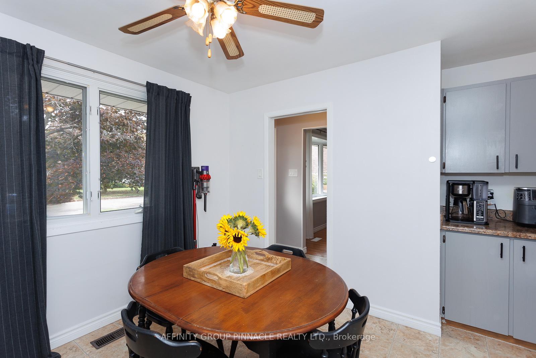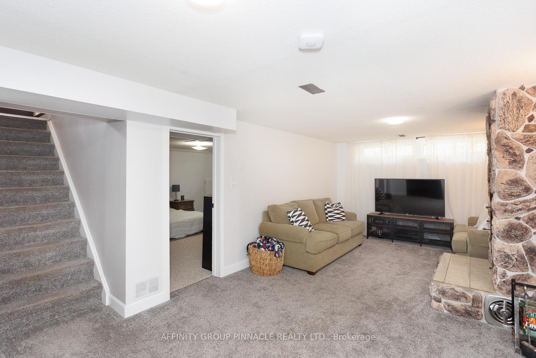$639,900
Available - For Sale
Listing ID: X10412775
8 Roselyn Crt , Kawartha Lakes, K9V 4T5, Ontario
| Welcome to 8 Roselyn Crt! This beautifully maintained, all-brick bungalow is ideally located in a quiet cul-de-sac in the sought-after North Ward of Lindsay! This home offers the perfect blend of convenience and versatility, making it ideal for first-time buyers, growing families and retirees alike! The main level boasts a bright living room, functional kitchen/dining space, newly renovated 4 pc bath with double vanity, complete with 3 nice sized bedrooms. Side entrance leads to a generous, fully fenced yard complete with garden shed, perfect for playing, relaxing and entertaining. In the fully finished basement, you will find an additional 2 bedrooms, living area with cozy wood burning fireplace, newly renovated 3pc bath with glass enclosed shower, complete with laundry/utility space. Updated furnace (2017), A/C (2024), roof and eaves (2024). Located just seconds from Elgin Park and close to schools, amenities, shopping, hospital and more! Whether you're looking to settle down in a home you can grow into or seeking a spacious, single-level layout with room for guests, this bungalow offers it all! |
| Price | $639,900 |
| Taxes: | $3529.16 |
| Assessment: | $245000 |
| Assessment Year: | 2024 |
| Address: | 8 Roselyn Crt , Kawartha Lakes, K9V 4T5, Ontario |
| Lot Size: | 64.43 x 100.53 (Feet) |
| Directions/Cross Streets: | ROSEMARY DR/ROSELYN CRT |
| Rooms: | 7 |
| Rooms +: | 6 |
| Bedrooms: | 3 |
| Bedrooms +: | 2 |
| Kitchens: | 1 |
| Family Room: | N |
| Basement: | Finished |
| Property Type: | Detached |
| Style: | Bungalow |
| Exterior: | Brick |
| Garage Type: | None |
| (Parking/)Drive: | Private |
| Drive Parking Spaces: | 2 |
| Pool: | None |
| Other Structures: | Garden Shed |
| Property Features: | Cul De Sac, Fenced Yard, Park, Public Transit, School |
| Fireplace/Stove: | Y |
| Heat Source: | Gas |
| Heat Type: | Forced Air |
| Central Air Conditioning: | Central Air |
| Laundry Level: | Lower |
| Elevator Lift: | N |
| Sewers: | Sewers |
| Water: | Municipal |
| Utilities-Cable: | Y |
| Utilities-Hydro: | Y |
| Utilities-Gas: | Y |
| Utilities-Telephone: | Y |
$
%
Years
This calculator is for demonstration purposes only. Always consult a professional
financial advisor before making personal financial decisions.
| Although the information displayed is believed to be accurate, no warranties or representations are made of any kind. |
| AFFINITY GROUP PINNACLE REALTY LTD. |
|
|
.jpg?src=Custom)
Dir:
416-548-7854
Bus:
416-548-7854
Fax:
416-981-7184
| Virtual Tour | Book Showing | Email a Friend |
Jump To:
At a Glance:
| Type: | Freehold - Detached |
| Area: | Kawartha Lakes |
| Municipality: | Kawartha Lakes |
| Neighbourhood: | Lindsay |
| Style: | Bungalow |
| Lot Size: | 64.43 x 100.53(Feet) |
| Tax: | $3,529.16 |
| Beds: | 3+2 |
| Baths: | 2 |
| Fireplace: | Y |
| Pool: | None |
Locatin Map:
Payment Calculator:
- Color Examples
- Green
- Black and Gold
- Dark Navy Blue And Gold
- Cyan
- Black
- Purple
- Gray
- Blue and Black
- Orange and Black
- Red
- Magenta
- Gold
- Device Examples

