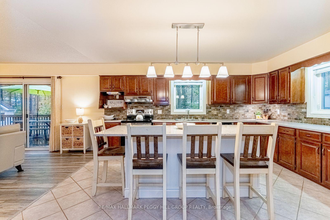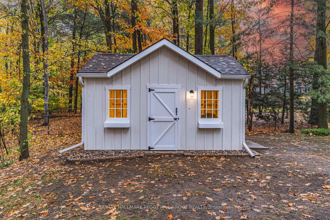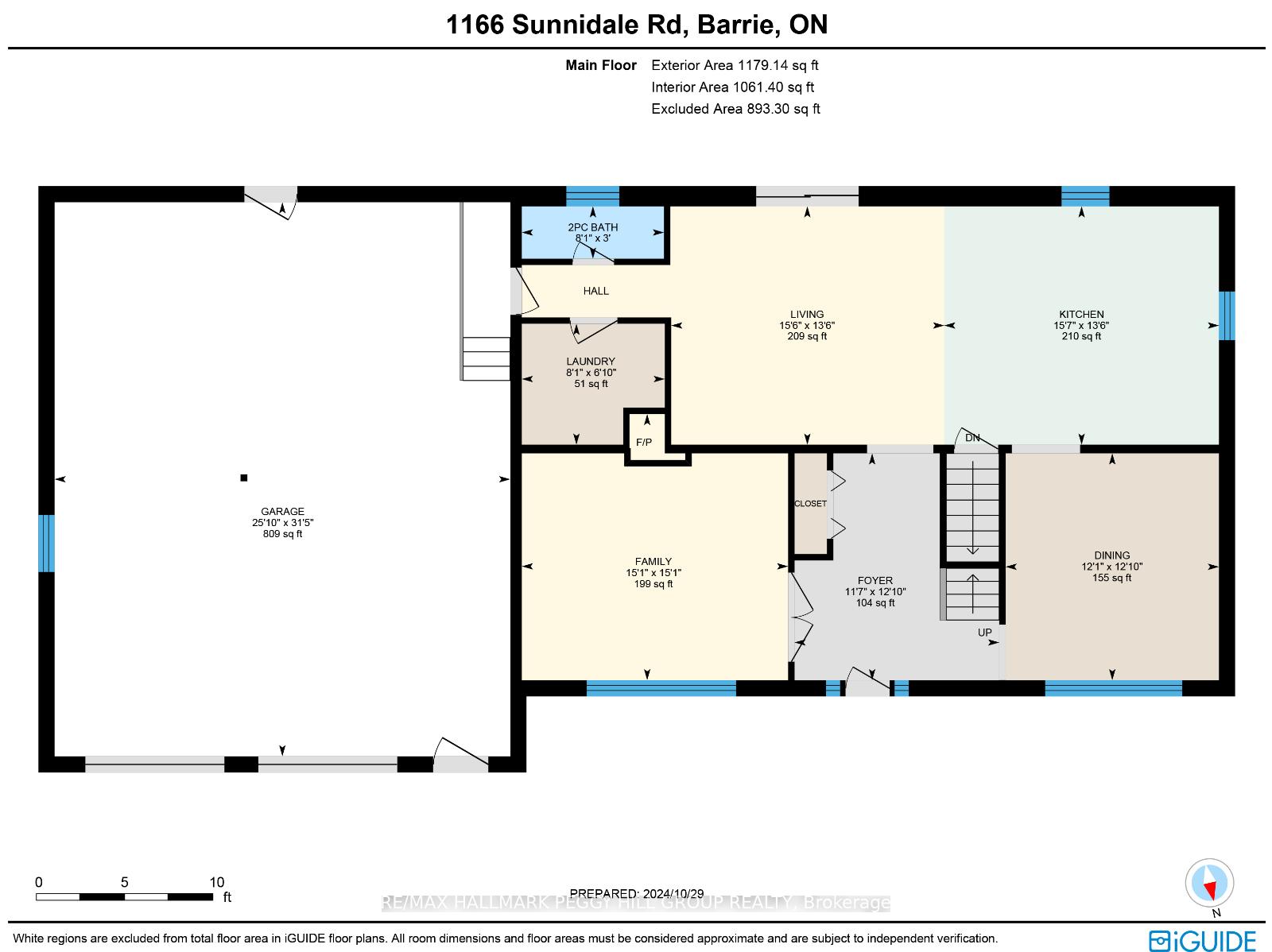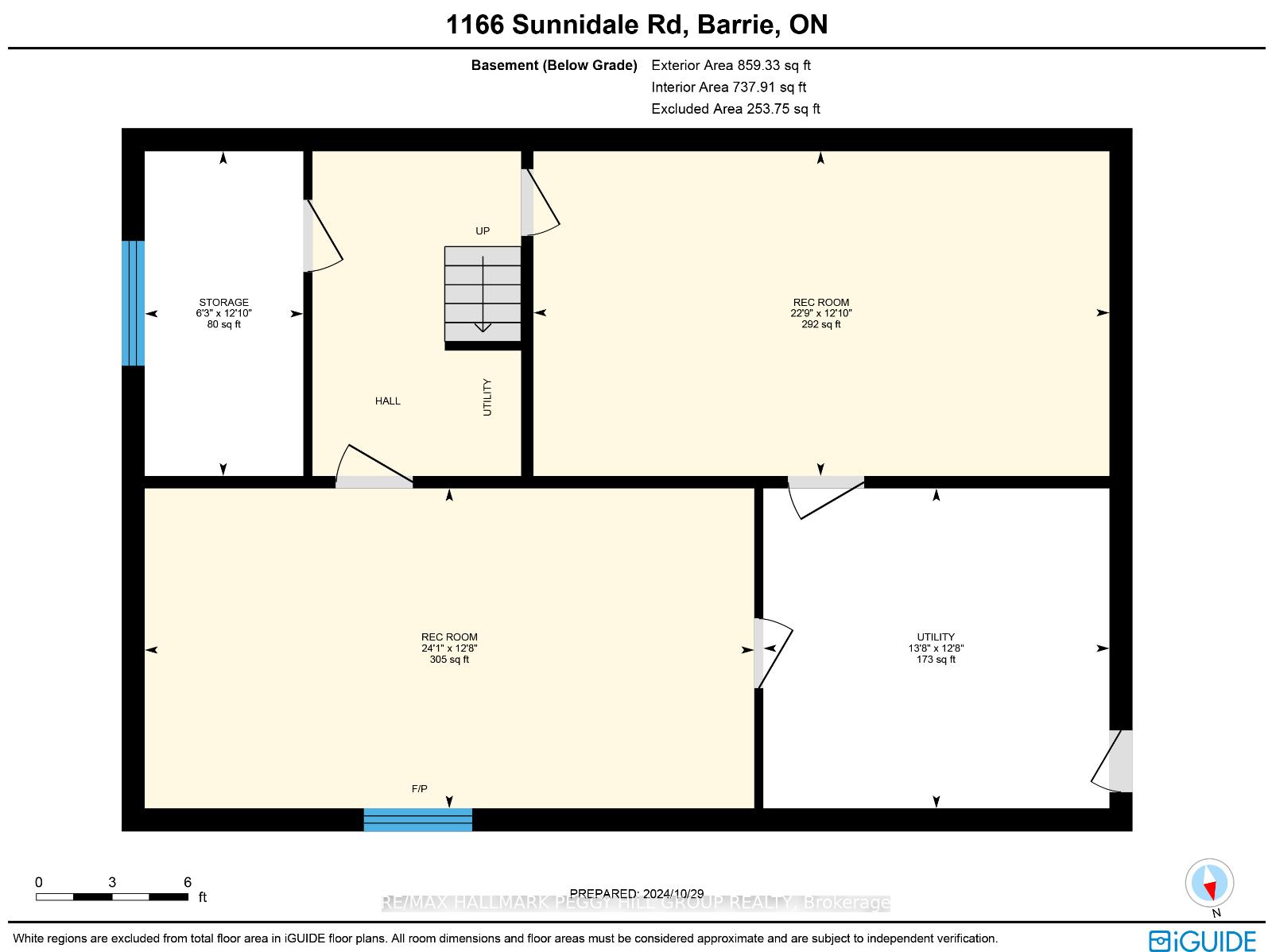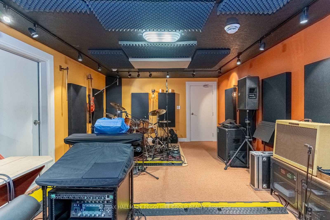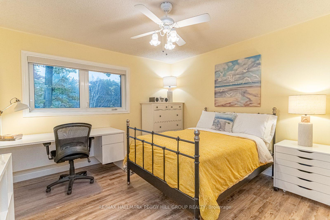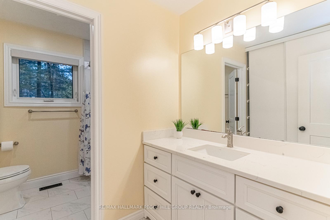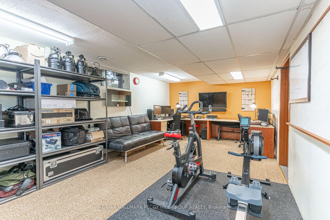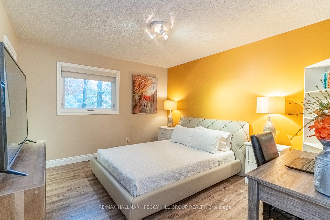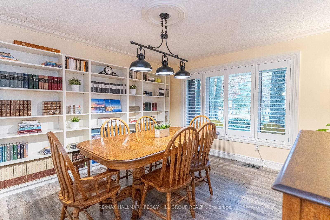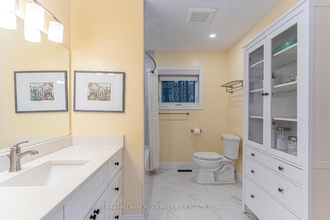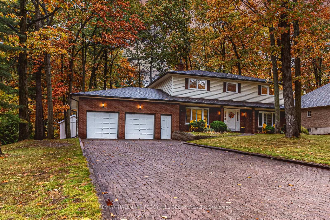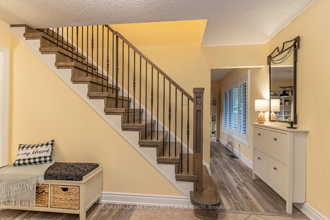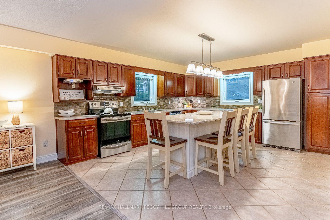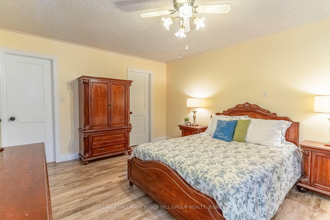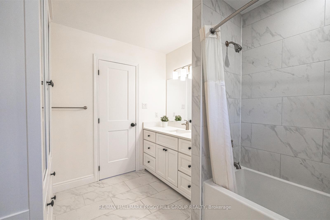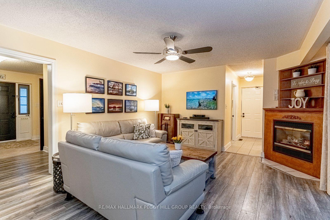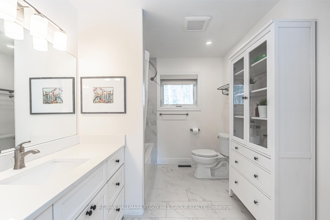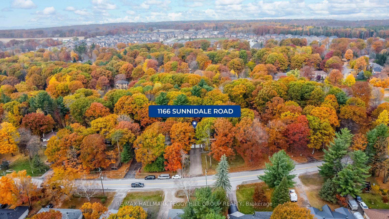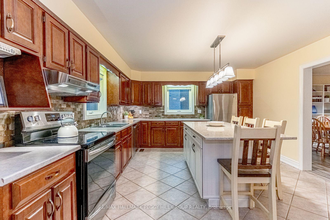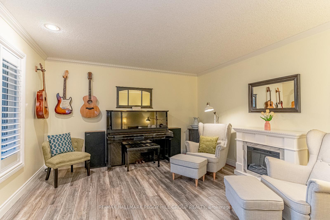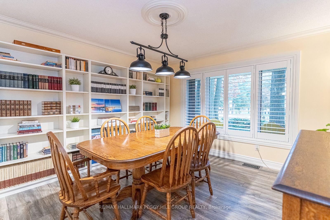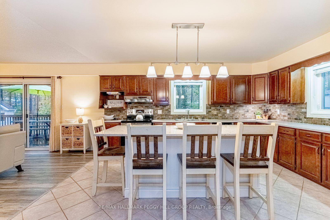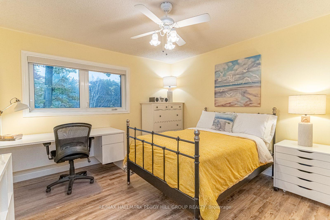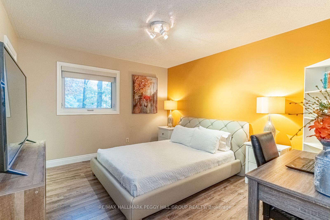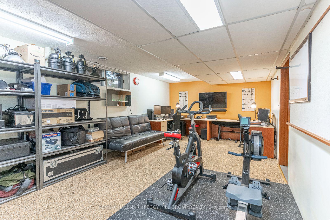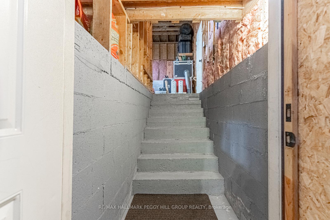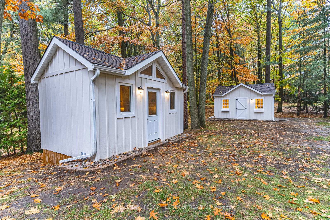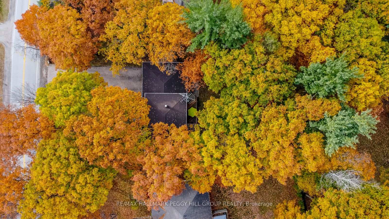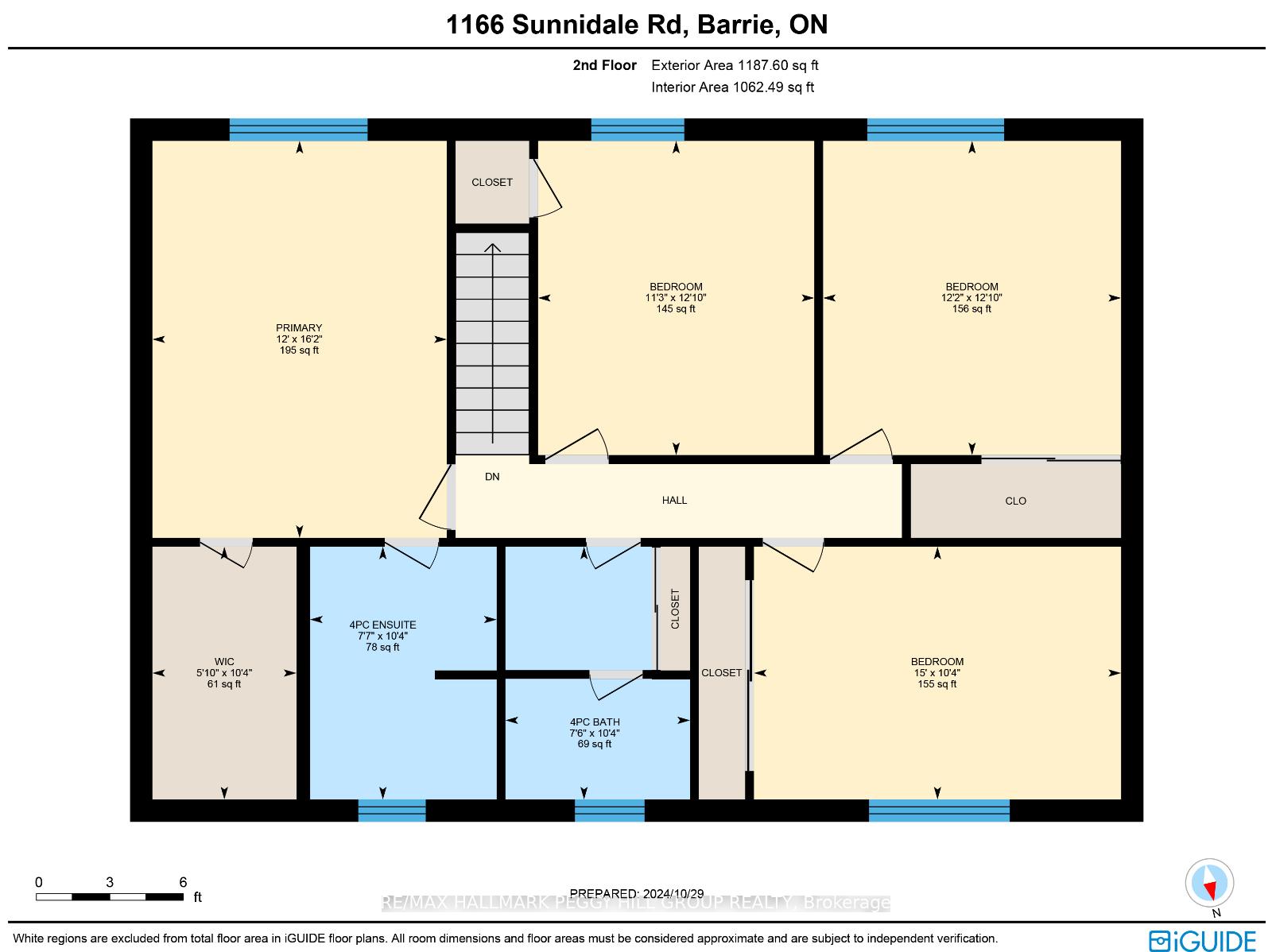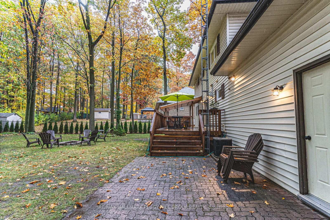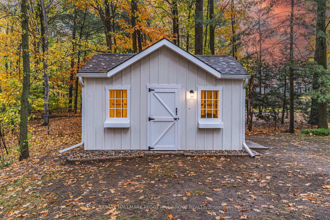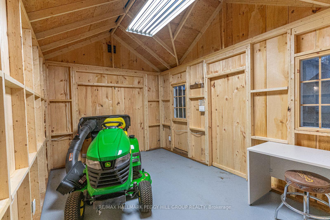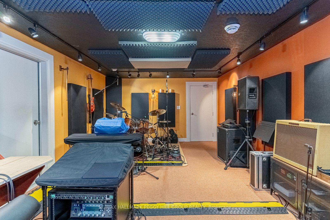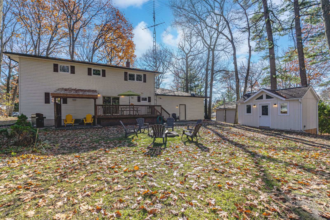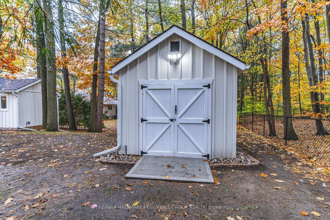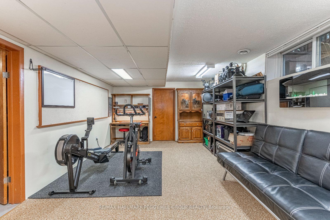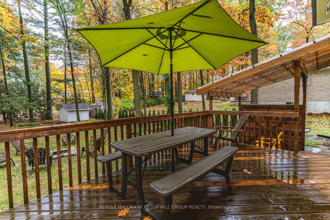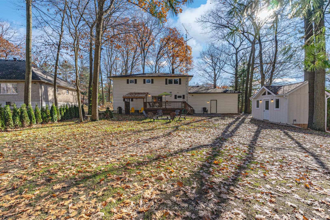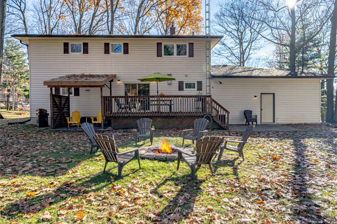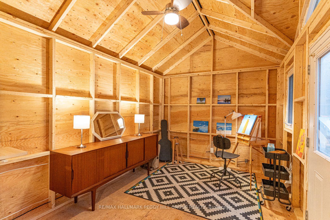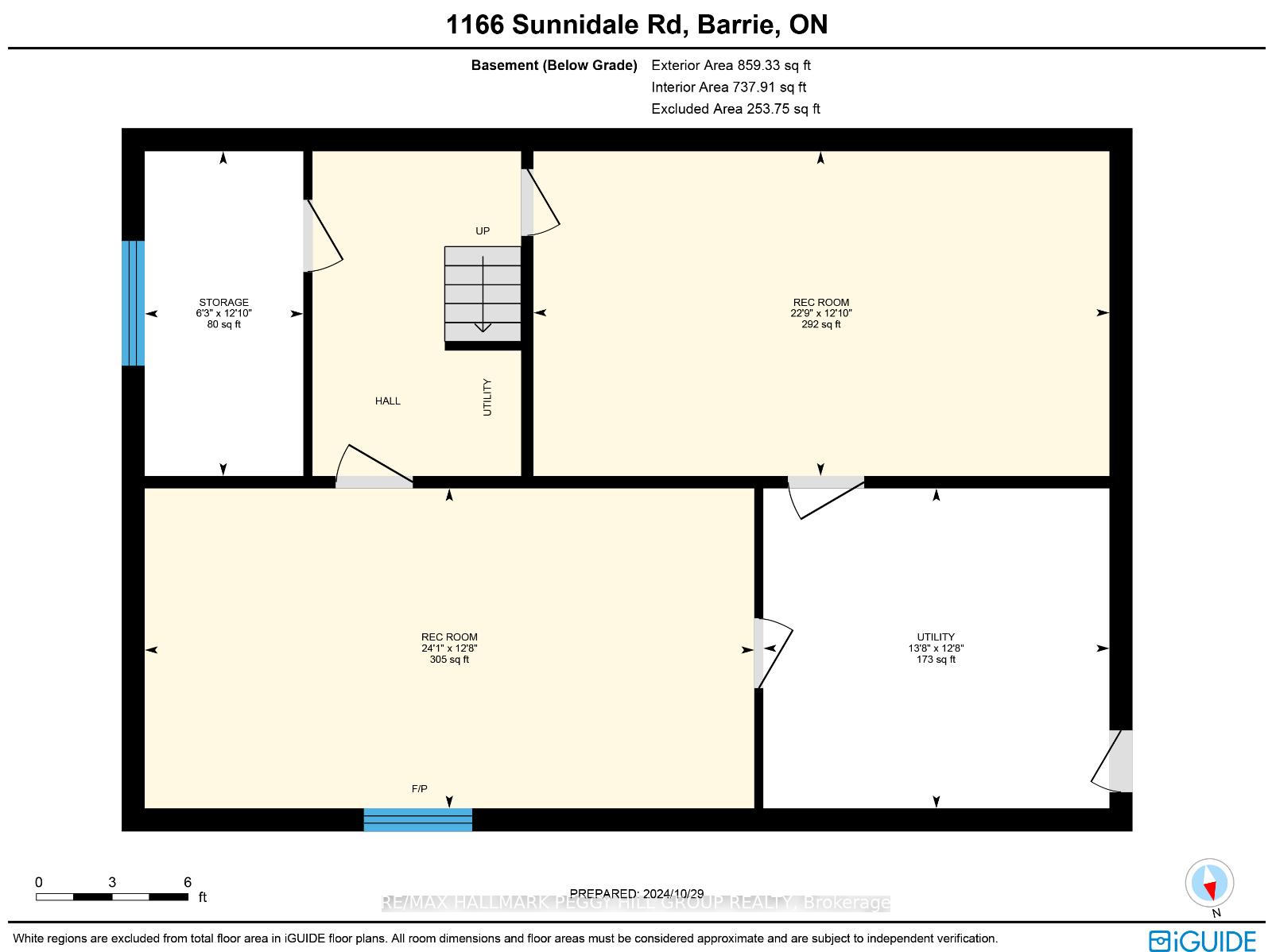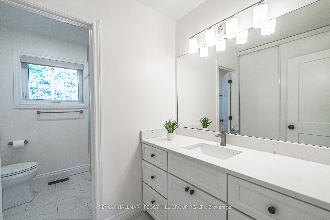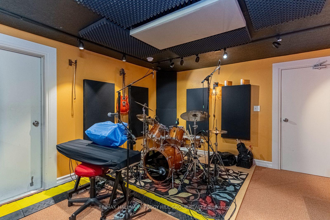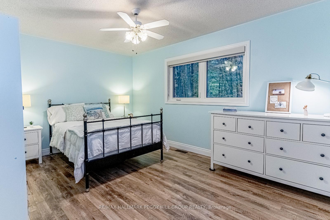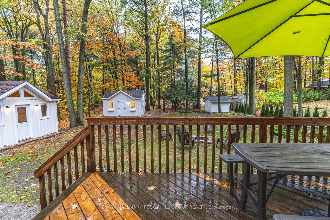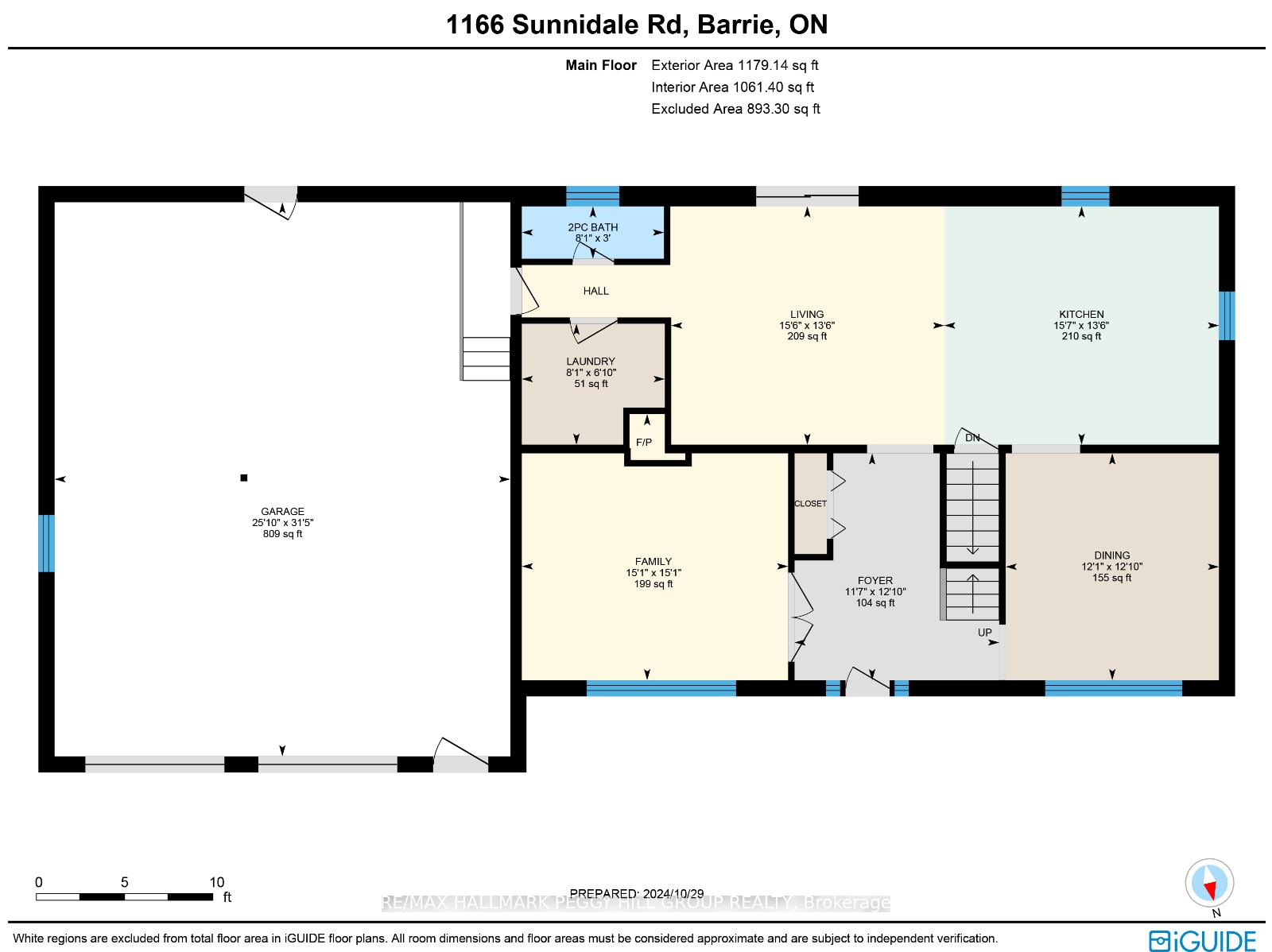$1,199,000
Available - For Sale
Listing ID: S10305267
1166 Sunnidale Rd , Springwater, L4M 4S4, Ontario
| EXQUISITE 3,098 SQ FT HOME NESTLED ON A 118 X 182 FT LOT IN A SOUGHT-AFTER AREA JUST MINUTES FROM BARRIE! Welcome to this exceptional Springwater home, nestled on a sprawling 118 x 182 ft lot in a desirable neighbourhood, just minutes from Barrie, Snow Valley Ski Resort, highway access, shopping, dining, and golf! This property is surrounded by mature trees and lush foliage, offering privacy and a serene natural setting. The expansive double garage with tandem parking for three vehicles provides inside entry and direct access to the lower level. Two newly added 10 x 16 ft he/she sheds, both with hydro, hardwired internet, and an insulated floor in the she-shed, offer endless possibilities for use as workshops, studios, or private retreats. Reliable high-speed, hardwired internet throughout the home ensures an ideal setup for remote work or a home-based business. Step inside to find nearly 3,100 finished sq. ft. of tasteful decor featuring crown moulding, California shutters, neutral flooring, and elegant finishes. The spacious kitchen boasts rich wood cabinetry, a central island with seating, newer stainless steel appliances, and a seamless flow into the open-concept principal rooms. For more formal occasions, enjoy a dedicated dining room, along with separate living and family rooms that provide flexibility for everyday living. The main floor laundry room, conveniently located with direct access to the garage, adds to the homes thoughtful design. Upstairs, four generously sized bedrooms await, including a primary suite with a walk-in closet and an ensuite. Additionally, the partially finished walk-up basement is complete with a sound-proofed music or media room. Recent updates include elegantly renovated bathrooms and newer doors on the second level, adding style and comfort to this remarkable home. This Springwater gem combines space, functionality, and an enviable location, making it a must-see! |
| Price | $1,199,000 |
| Taxes: | $3789.56 |
| Address: | 1166 Sunnidale Rd , Springwater, L4M 4S4, Ontario |
| Lot Size: | 118.63 x 182.80 (Feet) |
| Acreage: | < .50 |
| Directions/Cross Streets: | Ferndale Drive N/Sunnidale Road |
| Rooms: | 8 |
| Rooms +: | 2 |
| Bedrooms: | 4 |
| Bedrooms +: | |
| Kitchens: | 1 |
| Family Room: | Y |
| Basement: | Part Fin, Sep Entrance |
| Approximatly Age: | 31-50 |
| Property Type: | Detached |
| Style: | 2-Storey |
| Exterior: | Brick, Vinyl Siding |
| Garage Type: | Attached |
| (Parking/)Drive: | Pvt Double |
| Drive Parking Spaces: | 8 |
| Pool: | None |
| Other Structures: | Garden Shed |
| Approximatly Age: | 31-50 |
| Approximatly Square Footage: | 2000-2500 |
| Property Features: | Golf, Other, Park |
| Fireplace/Stove: | Y |
| Heat Source: | Gas |
| Heat Type: | Forced Air |
| Central Air Conditioning: | Central Air |
| Laundry Level: | Main |
| Sewers: | Septic |
| Water: | Well |
$
%
Years
This calculator is for demonstration purposes only. Always consult a professional
financial advisor before making personal financial decisions.
| Although the information displayed is believed to be accurate, no warranties or representations are made of any kind. |
| RE/MAX HALLMARK PEGGY HILL GROUP REALTY |
|
|
.jpg?src=Custom)
Dir:
416-548-7854
Bus:
416-548-7854
Fax:
416-981-7184
| Virtual Tour | Book Showing | Email a Friend |
Jump To:
At a Glance:
| Type: | Freehold - Detached |
| Area: | Simcoe |
| Municipality: | Springwater |
| Neighbourhood: | Centre Vespra |
| Style: | 2-Storey |
| Lot Size: | 118.63 x 182.80(Feet) |
| Approximate Age: | 31-50 |
| Tax: | $3,789.56 |
| Beds: | 4 |
| Baths: | 3 |
| Fireplace: | Y |
| Pool: | None |
Locatin Map:
Payment Calculator:
- Color Examples
- Green
- Black and Gold
- Dark Navy Blue And Gold
- Cyan
- Black
- Purple
- Gray
- Blue and Black
- Orange and Black
- Red
- Magenta
- Gold
- Device Examples

