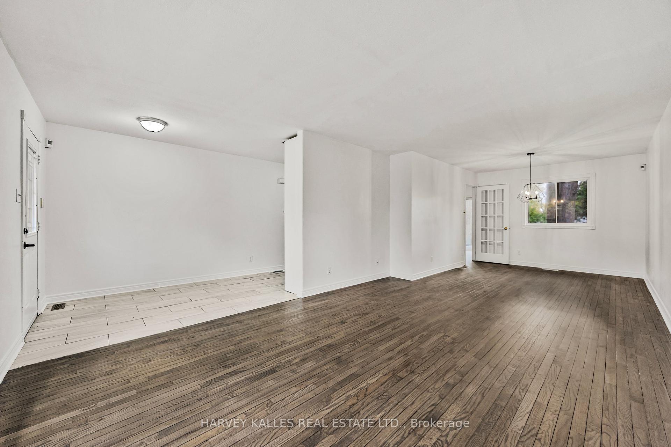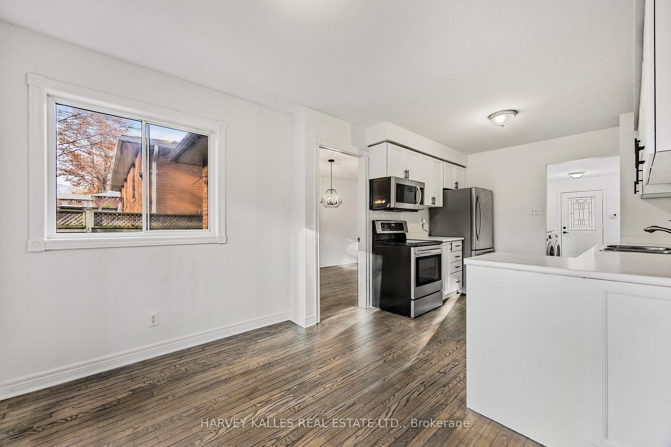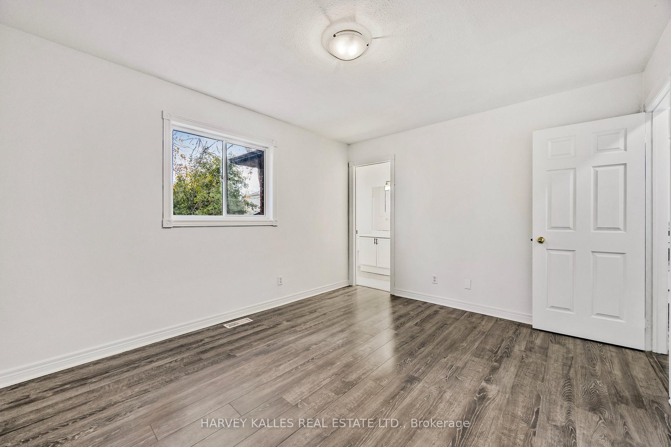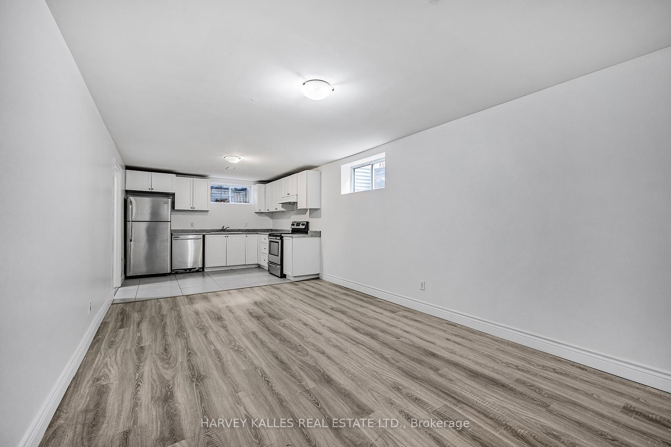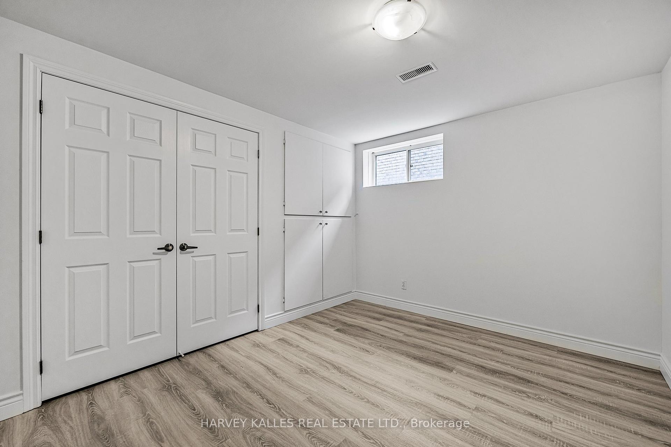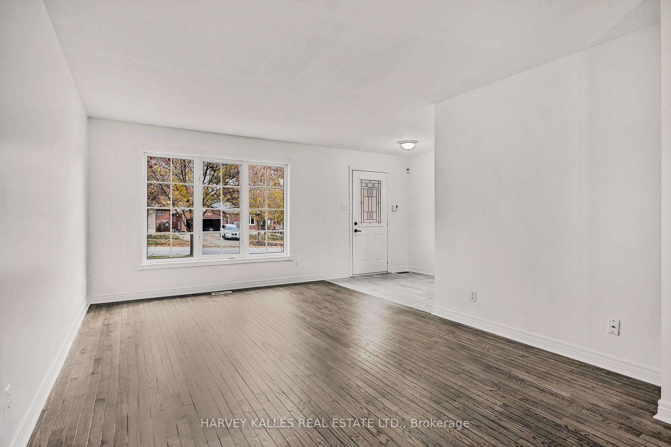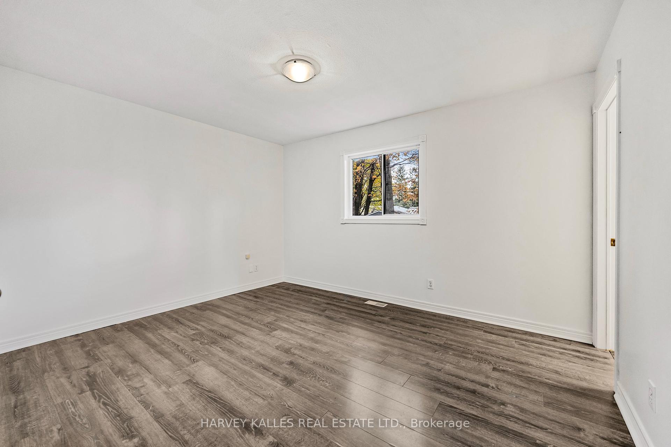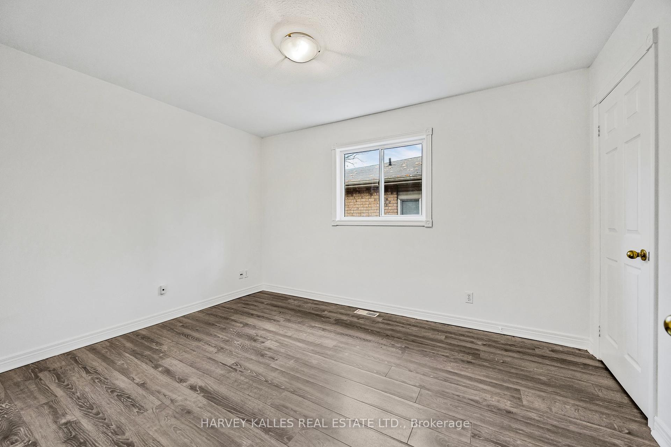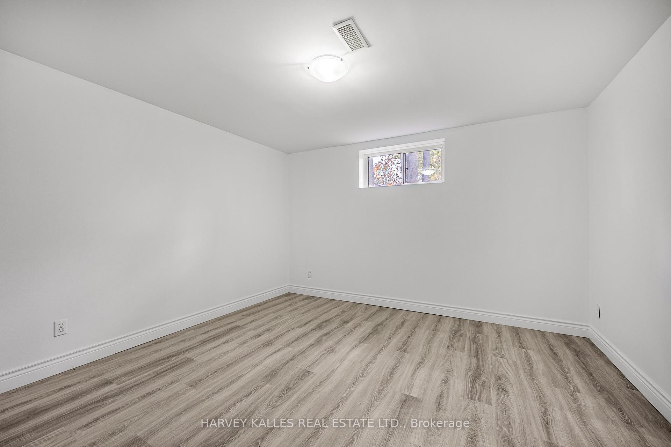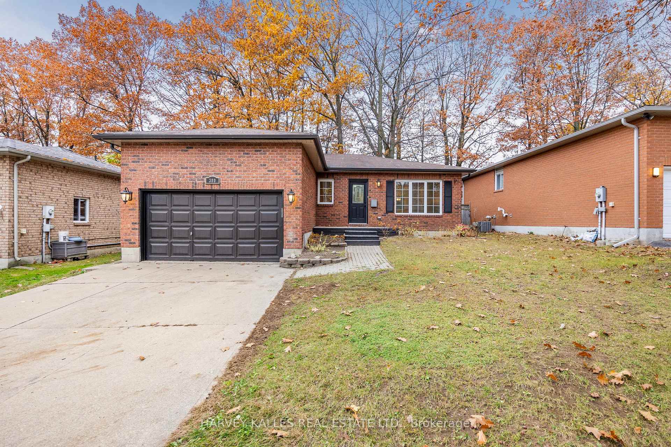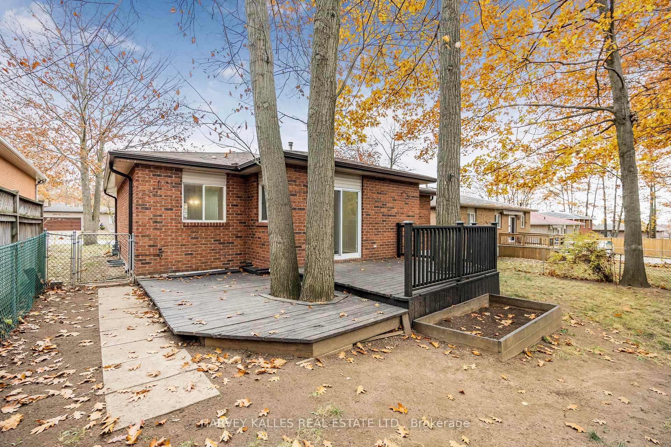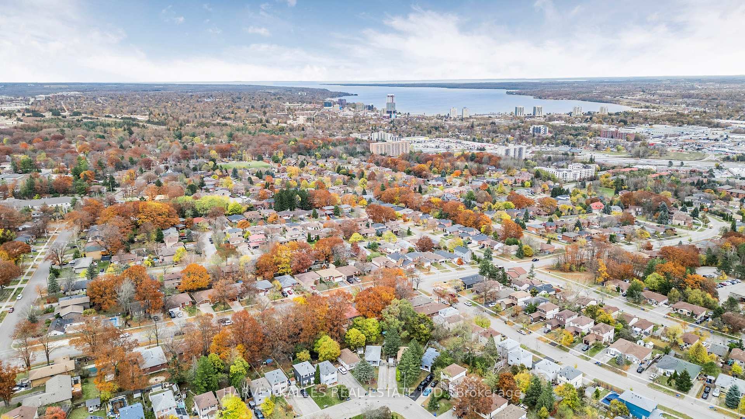$749,000
Available - For Sale
Listing ID: S10412513
380 Leacock Dr , Barrie, L4N 7X3, Ontario
| Stunning Renovated Detached Bungalow in Prime Family-Friendly Neighbourhood! Welcome to 380 Leacock Drive, a beautifully updated detached bungalow offering over 2,600 square feet of meticulously renovated living space, perfect for growing families or those seeking a multi-generational home. This spacious 5-bedroom, 3-bathroom home boasts a bright and inviting main floor, featuring refinished hardwood flooring, a modern kitchen with stainless steel appliances, and a cozy eating area that walks out to your expansive, private deck ideal for entertaining or enjoying peaceful moments outdoors.The generously sized primary suite includes a coveted 4-piece en-suite bathroom, providing a private retreat.The fully finished basement is accessible via the garage, offering an additional 2 bedrooms, a full bathroom, and a complete kitchen perfect for extended family or could possibly be made into a separate suite. With new flooring, a private laundry area, and ample storage space, this level adds incredible versatility to the home. Situated on a fenced 51.64 x 125.87-foot lot, the cottage-like backyard is your very own private oasis, providing plenty of space for relaxation, gardening, or outdoor activities.Ideally located in a sought-after, central neighbourhood, you're just moments away from schools, parks, shops, restaurants, scenic walking trails, Highway 400, and Barrie's beautiful waterfront.This is a rare opportunity to own a move-in ready, renovated home in one of Barrie's most convenient and family-friendly areas. Don't miss out on this gem! |
| Price | $749,000 |
| Taxes: | $4338.36 |
| Address: | 380 Leacock Dr , Barrie, L4N 7X3, Ontario |
| Lot Size: | 51.64 x 125.87 (Feet) |
| Directions/Cross Streets: | Letitia & Leacock |
| Rooms: | 7 |
| Rooms +: | 4 |
| Bedrooms: | 3 |
| Bedrooms +: | 2 |
| Kitchens: | 1 |
| Kitchens +: | 1 |
| Family Room: | N |
| Basement: | Fin W/O, Sep Entrance |
| Property Type: | Detached |
| Style: | Bungalow |
| Exterior: | Brick |
| Garage Type: | Built-In |
| (Parking/)Drive: | Pvt Double |
| Drive Parking Spaces: | 2 |
| Pool: | None |
| Approximatly Square Footage: | 1100-1500 |
| Property Features: | Fenced Yard, Park, Place Of Worship, Public Transit, School |
| Fireplace/Stove: | N |
| Heat Source: | Gas |
| Heat Type: | Forced Air |
| Central Air Conditioning: | Central Air |
| Sewers: | Sewers |
| Water: | Municipal |
$
%
Years
This calculator is for demonstration purposes only. Always consult a professional
financial advisor before making personal financial decisions.
| Although the information displayed is believed to be accurate, no warranties or representations are made of any kind. |
| HARVEY KALLES REAL ESTATE LTD. |
|
|
.jpg?src=Custom)
Dir:
416-548-7854
Bus:
416-548-7854
Fax:
416-981-7184
| Virtual Tour | Book Showing | Email a Friend |
Jump To:
At a Glance:
| Type: | Freehold - Detached |
| Area: | Simcoe |
| Municipality: | Barrie |
| Neighbourhood: | Letitia Heights |
| Style: | Bungalow |
| Lot Size: | 51.64 x 125.87(Feet) |
| Tax: | $4,338.36 |
| Beds: | 3+2 |
| Baths: | 3 |
| Fireplace: | N |
| Pool: | None |
Locatin Map:
Payment Calculator:
- Color Examples
- Green
- Black and Gold
- Dark Navy Blue And Gold
- Cyan
- Black
- Purple
- Gray
- Blue and Black
- Orange and Black
- Red
- Magenta
- Gold
- Device Examples

