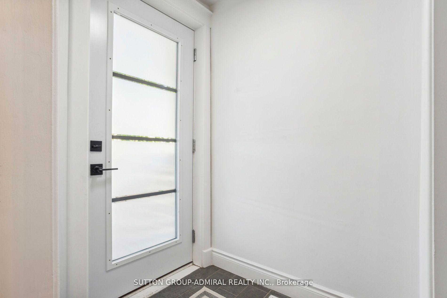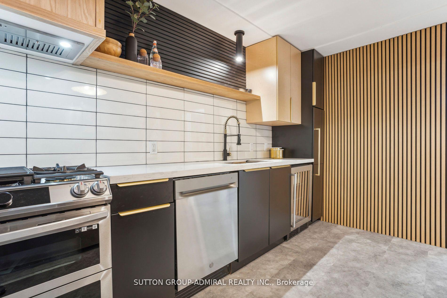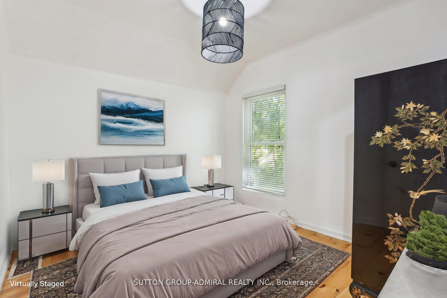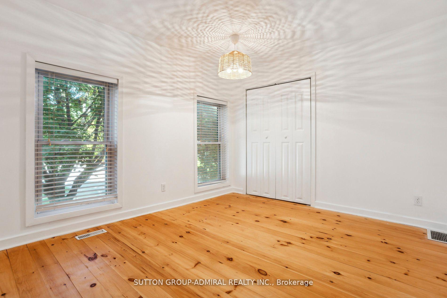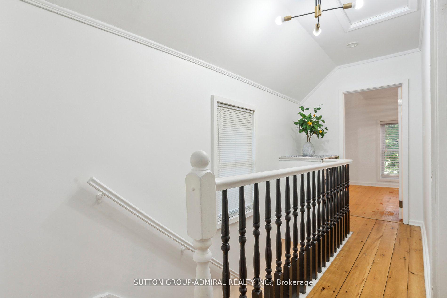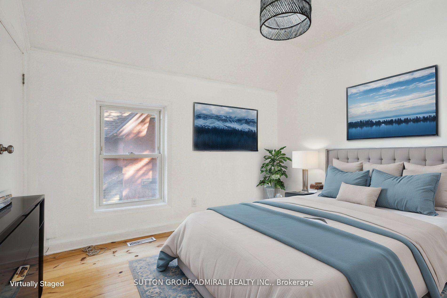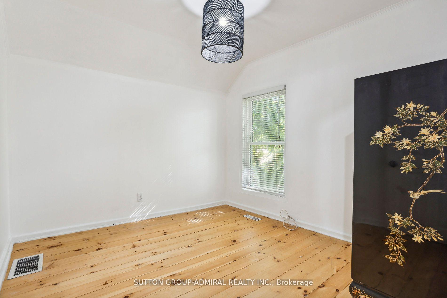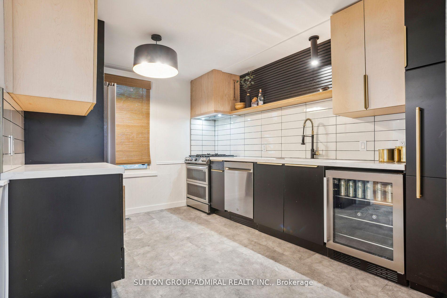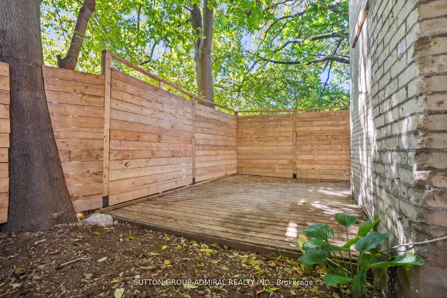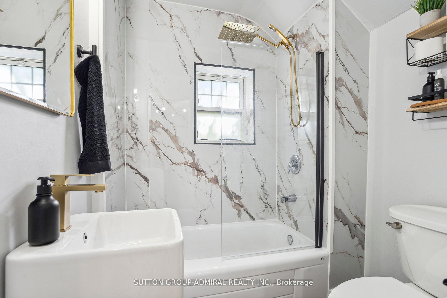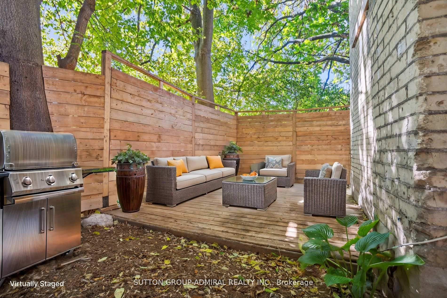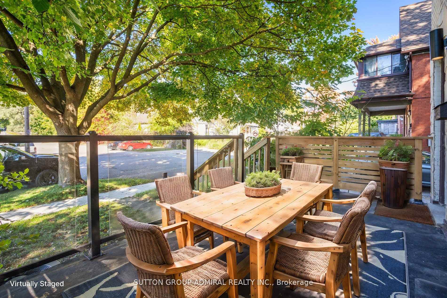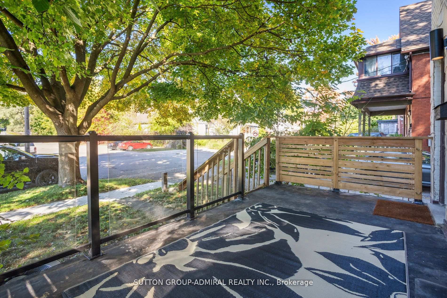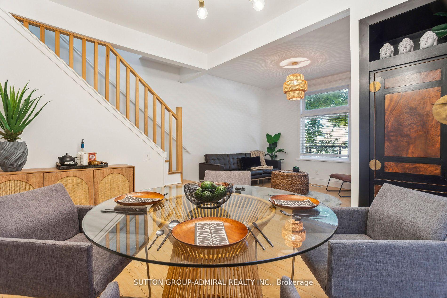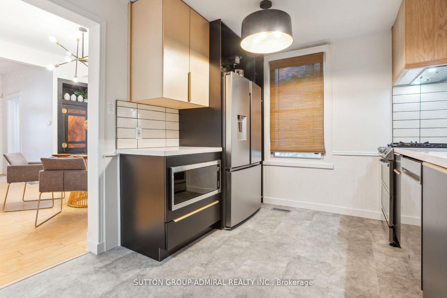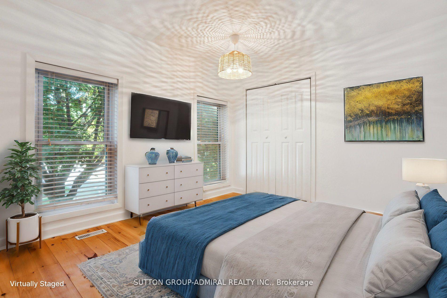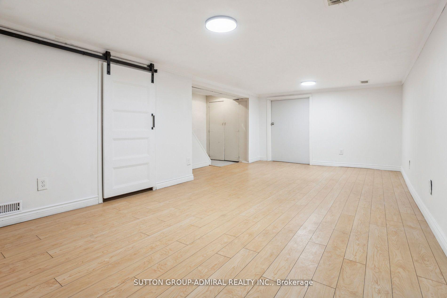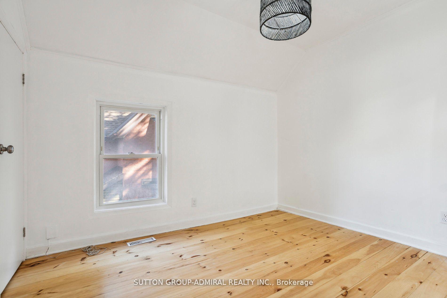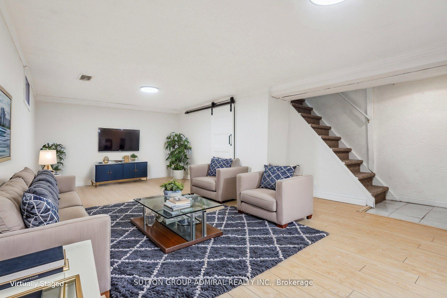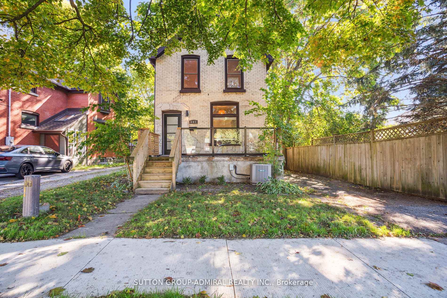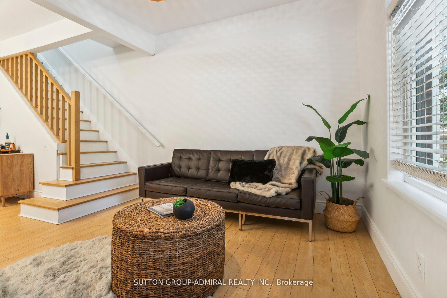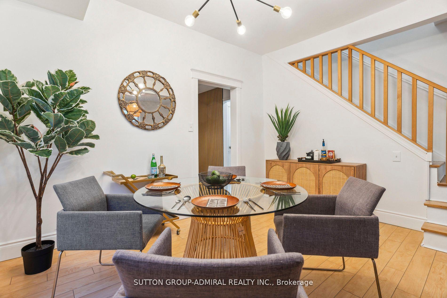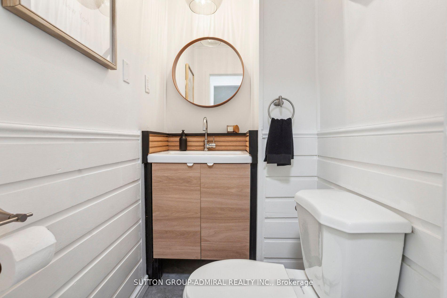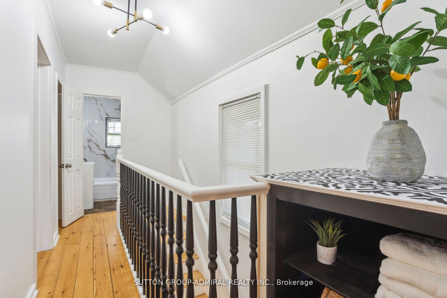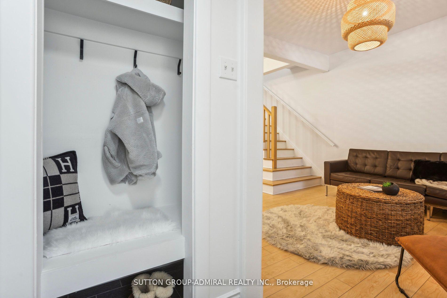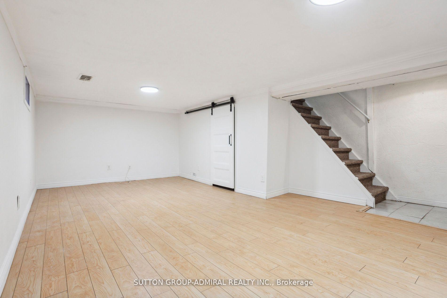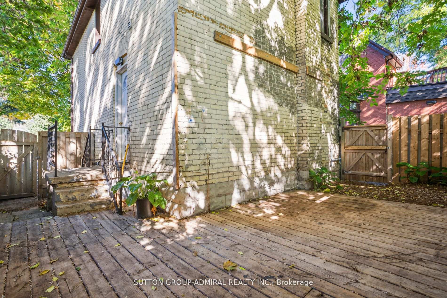$567,500
Available - For Sale
Listing ID: X10413224
641 Piccadilly St , London, N5Y 3B1, Ontario
| Welcome to this beautifully Renovated 3-bedroom, 2-bathroom single detached home that perfectly blend the space and privacy of a house with the ease of condo-style living! Virtually Staged bedrooms, Basement and Outdoor spaces to give you an idea of the endless possibilities. Set on a manageable 26X60 lot, this home offers everything you need without the hassle of extensive yard upkeep. Step inside to a fully renovated kitchen, complete with sleek countertops, modern cabinetry, and 5 stainless-steel appliances (Fridge/Freezer, Built-In Microwave, Gas Range/Oven, Dishwasher & Under-Counter Beverage/Wine Fridge)-ideal for the home chef or entertainer. The spacious and bright living area flows seamlessly, making it perfect for gatherings or cozy nights in. Enjoy outdoor relaxation on the large front porch or retreat to your private wooded deck in the back, where you can unwind in a tranquil setting. Whether you're grilling or simply enjoying some fresh air, these outdoor spaces add a special tough of serenity. Downstairs, the versatile finished basement offers endless possibilities. Use it as a rec room, family space, office or even an extra bedroom-whatever suits your lifestyle best! This property offers all the charm and benefits of a detached home, yet its low-maintenance yard means you'll have more time to enjoy your home, without worrying about backyard lawn care. It's owning a detached house, but living a stress-free condo lifestyle! But the real gem is the prime location! Just minutes from Western Campus or downtown, you'll enjoy easy access to parks, shopping, restaurants, and entertainment. Whether it's day out in the city, a picnic in the park, or a night out at a local restaurant, everything you need is just around the corner. With all the benefits of a detached home and the low-maintenance lifestyle of condo living, this property is a rare find. Perfect for first-time buyers, downsizers, or anyone looking for a move-in ready home in an unbeatable location. |
| Price | $567,500 |
| Taxes: | $3350.76 |
| Address: | 641 Piccadilly St , London, N5Y 3B1, Ontario |
| Lot Size: | 26.00 x 60.00 (Feet) |
| Directions/Cross Streets: | Adelaide & Oxford |
| Rooms: | 7 |
| Bedrooms: | 3 |
| Bedrooms +: | 1 |
| Kitchens: | 1 |
| Family Room: | N |
| Basement: | Full, Part Fin |
| Property Type: | Detached |
| Style: | 1 1/2 Storey |
| Exterior: | Brick |
| Garage Type: | None |
| (Parking/)Drive: | Front Yard |
| Drive Parking Spaces: | 2 |
| Pool: | None |
| Property Features: | Fenced Yard, Hospital, Park, Place Of Worship, Public Transit, School |
| Fireplace/Stove: | N |
| Heat Source: | Gas |
| Heat Type: | Forced Air |
| Central Air Conditioning: | Central Air |
| Laundry Level: | Lower |
| Sewers: | Sewers |
| Water: | Municipal |
$
%
Years
This calculator is for demonstration purposes only. Always consult a professional
financial advisor before making personal financial decisions.
| Although the information displayed is believed to be accurate, no warranties or representations are made of any kind. |
| SUTTON GROUP-ADMIRAL REALTY INC. |
|
|
.jpg?src=Custom)
Dir:
416-548-7854
Bus:
416-548-7854
Fax:
416-981-7184
| Virtual Tour | Book Showing | Email a Friend |
Jump To:
At a Glance:
| Type: | Freehold - Detached |
| Area: | Middlesex |
| Municipality: | London |
| Neighbourhood: | East G |
| Style: | 1 1/2 Storey |
| Lot Size: | 26.00 x 60.00(Feet) |
| Tax: | $3,350.76 |
| Beds: | 3+1 |
| Baths: | 2 |
| Fireplace: | N |
| Pool: | None |
Locatin Map:
Payment Calculator:
- Color Examples
- Green
- Black and Gold
- Dark Navy Blue And Gold
- Cyan
- Black
- Purple
- Gray
- Blue and Black
- Orange and Black
- Red
- Magenta
- Gold
- Device Examples

