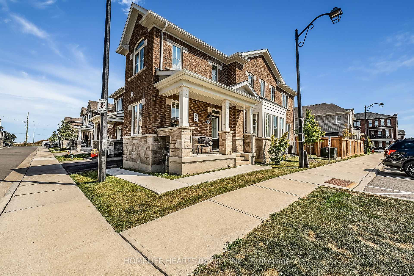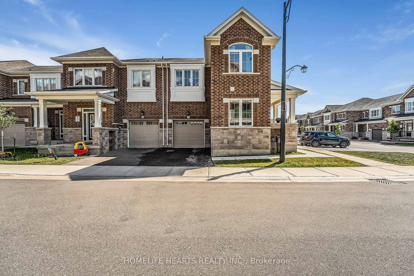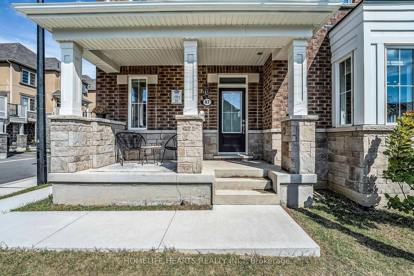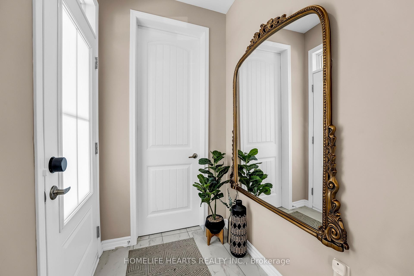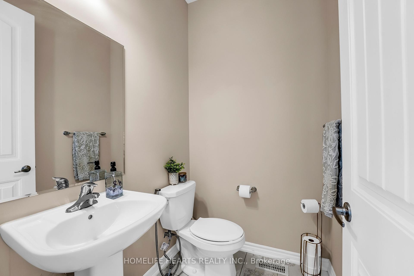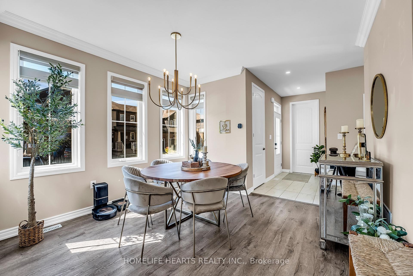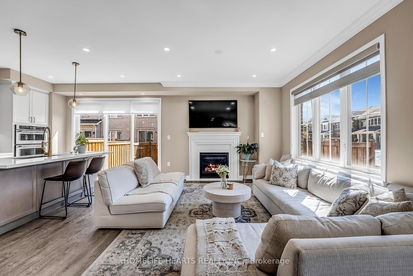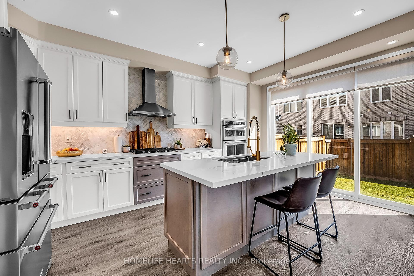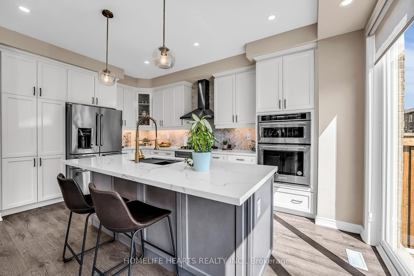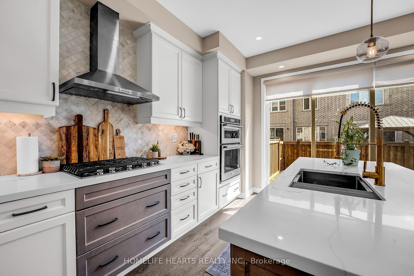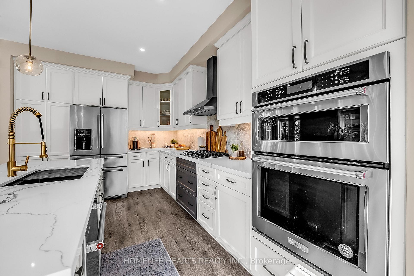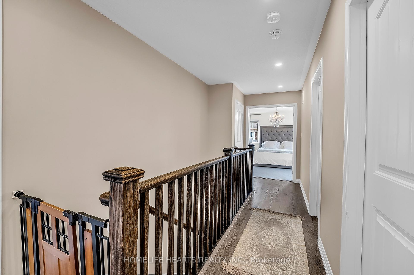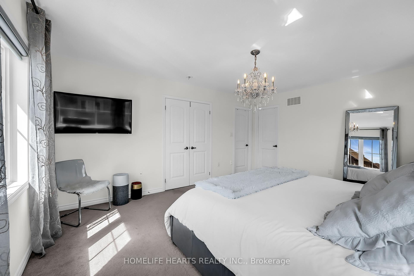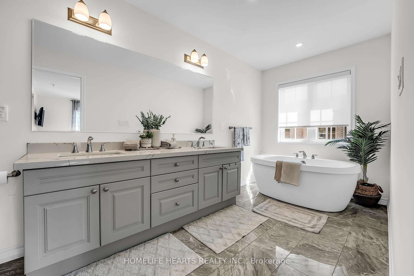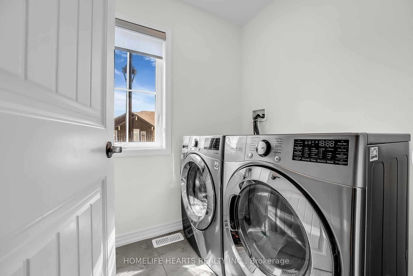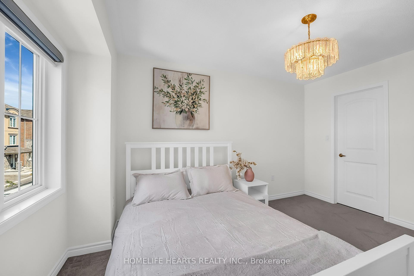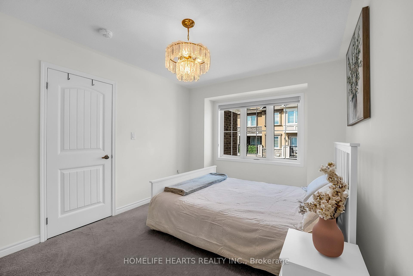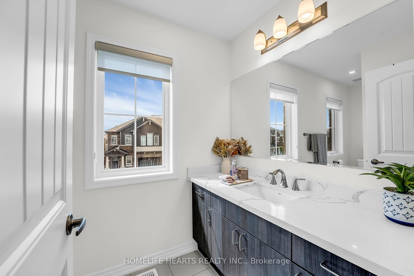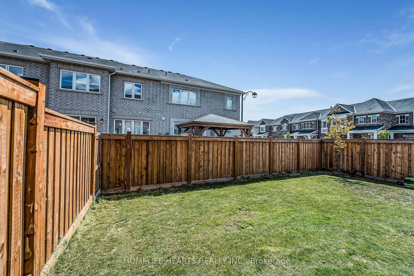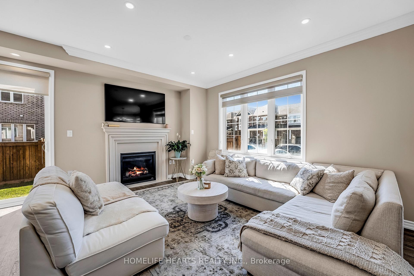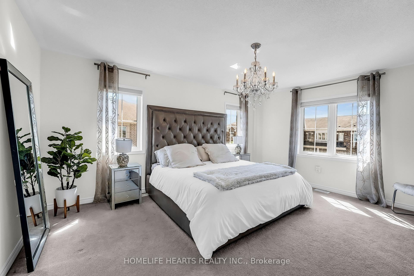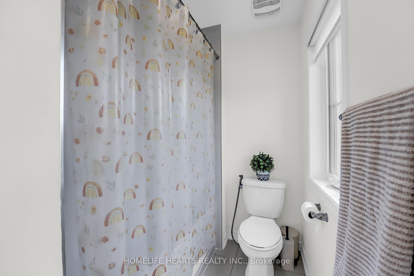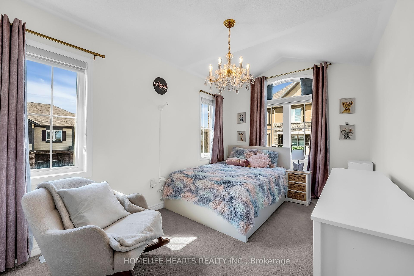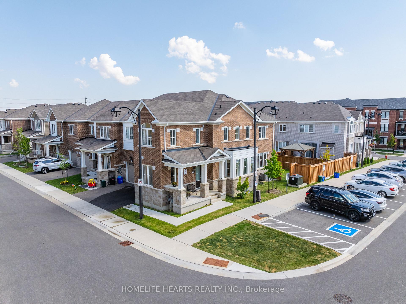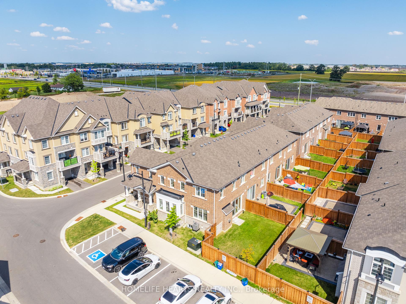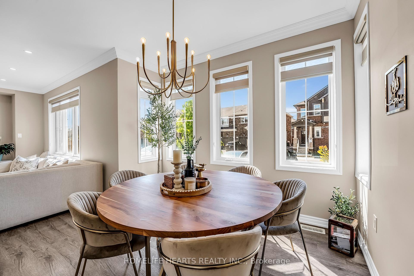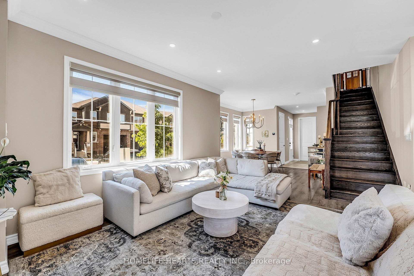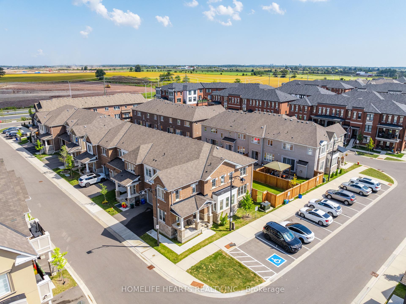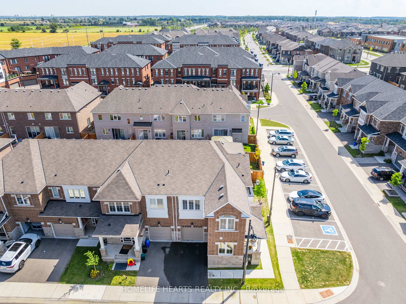$1,099,000
Available - For Sale
Listing ID: W9367596
975 Whitlock Ave , Unit 47, Milton, L9E 1S9, Ontario
| This Stunning, Bright, And Spacious Corner Unit Townhouse Is Situated On A Premium 34-Foot Lot And Boasts 9 Ft Ceilings On The Main Level. With 3+1 Bedrooms And 2.5 Bathrooms, This Home Offers A Luxurious Layout Perfect For Modern Living. The Open-Concept Gourmet Kitchen Is A Chefs Dream, Featuring Luxury KitchenAid Appliances, Including A Gas Cooktop, Chimney Hood Fan, Built-In Oven, And Microwave. Light Cabinetry, Quartz Countertops, A Stylish Backsplash, And A Large Island With A Sink And Dishwasher Make This Kitchen Ideal For Both Cooking And Entertaining. The 3-Panel Patio Door Floods The Space With Natural Light And Opens To The Backyard. The Main Floor Includes A Spacious Dining Area And A Versatile Office/Den, Perfect For Working From Home. For Added Convenience, The Garage Comes With A Pre-installed Door Opener, And A Tesla Charger Is Ready For Seamless EV Plug-And-Play. Upstairs, The Primary Bedroom Offers A True Retreat With A Large Walk-In Closet And A Luxurious 4-Piece Ensuite, Complete With A Soaker Tub, A Glass Shower, And A Vanity With Quartz Countertops And Double Sinks. Two Additional Spacious Bedrooms, A Bright And Airy 3-Piece Main Bathroom With A Bathtub, And A Large Laundry Room Complete The Upper Level. The Large Basement Features Upgraded Windows That Allow Plenty Of Natural Light And Is Equipped With A Rough-In For A Future 3-Piece Bathroom, Offering Excellent Potential For Additional Living Space. This Home Is Packed With Sought-After Upgrades, Including A Brick And Stone Exterior, Pot Lights, Hardwood Stairs And Railings, And Beautiful Zebra Shades Throughout, Including Light-Filtering Shades In The Kitchen, Laundry, And Washrooms That Bring In A Warm, Natural Light. As One Of The Largest Corner Lots In The Townhouse Complex, This Property Combines Space And Style. This Luxury Townhouse Is Move-In-Ready And Located In A Highly Sought-After Neighborhood, Offering A Rare Opportunity For Discerning Buyers. |
| Price | $1,099,000 |
| Taxes: | $3241.80 |
| Address: | 975 Whitlock Ave , Unit 47, Milton, L9E 1S9, Ontario |
| Apt/Unit: | 47 |
| Directions/Cross Streets: | Louis St. Laurent/Thompson Road |
| Rooms: | 7 |
| Bedrooms: | 3 |
| Bedrooms +: | |
| Kitchens: | 1 |
| Family Room: | Y |
| Basement: | Full, Unfinished |
| Approximatly Age: | 0-5 |
| Property Type: | Att/Row/Twnhouse |
| Style: | 2-Storey |
| Exterior: | Brick |
| Garage Type: | Attached |
| (Parking/)Drive: | Mutual |
| Drive Parking Spaces: | 1 |
| Pool: | None |
| Approximatly Age: | 0-5 |
| Fireplace/Stove: | N |
| Heat Source: | Gas |
| Heat Type: | Forced Air |
| Central Air Conditioning: | Central Air |
| Sewers: | Sewers |
| Water: | Municipal |
$
%
Years
This calculator is for demonstration purposes only. Always consult a professional
financial advisor before making personal financial decisions.
| Although the information displayed is believed to be accurate, no warranties or representations are made of any kind. |
| HOMELIFE HEARTS REALTY INC. |
|
|
.jpg?src=Custom)
Dir:
416-548-7854
Bus:
416-548-7854
Fax:
416-981-7184
| Virtual Tour | Book Showing | Email a Friend |
Jump To:
At a Glance:
| Type: | Freehold - Att/Row/Twnhouse |
| Area: | Halton |
| Municipality: | Milton |
| Neighbourhood: | Cobban |
| Style: | 2-Storey |
| Approximate Age: | 0-5 |
| Tax: | $3,241.8 |
| Beds: | 3 |
| Baths: | 3 |
| Fireplace: | N |
| Pool: | None |
Locatin Map:
Payment Calculator:
- Color Examples
- Green
- Black and Gold
- Dark Navy Blue And Gold
- Cyan
- Black
- Purple
- Gray
- Blue and Black
- Orange and Black
- Red
- Magenta
- Gold
- Device Examples

