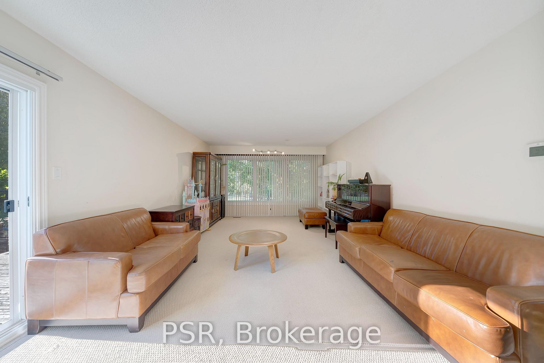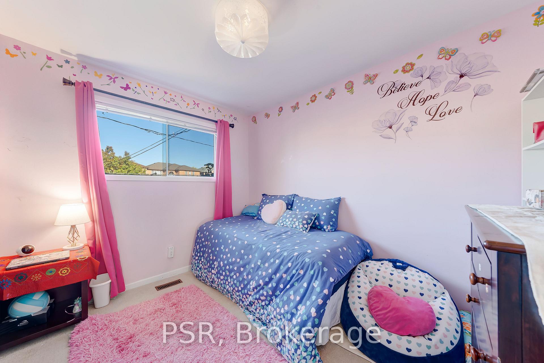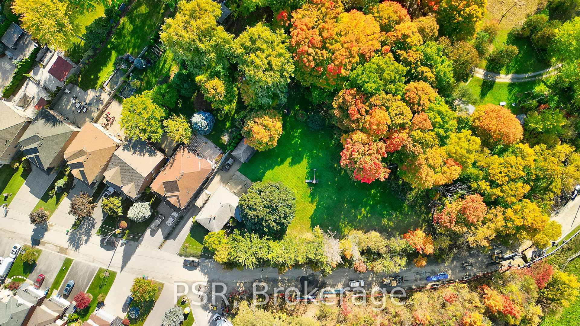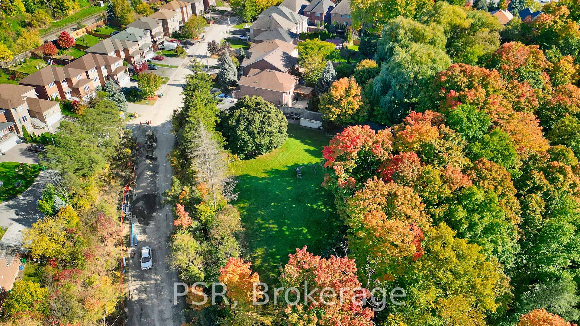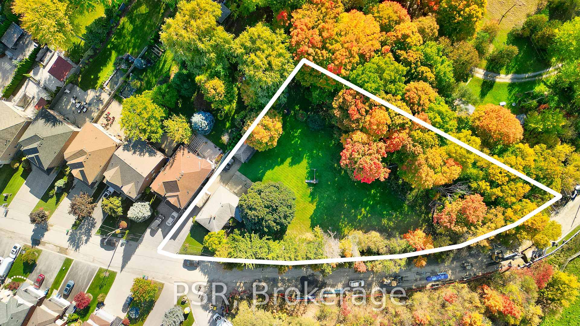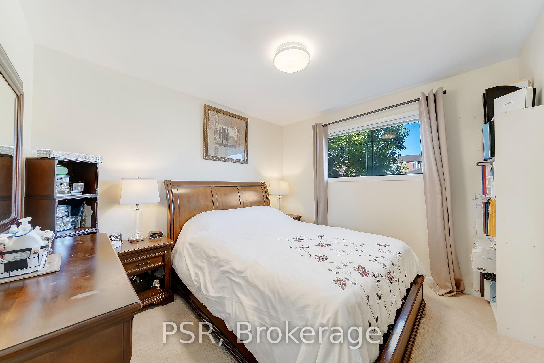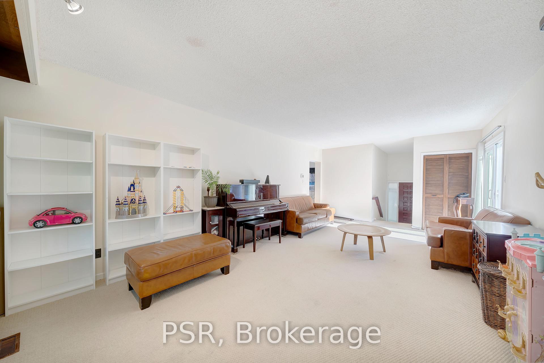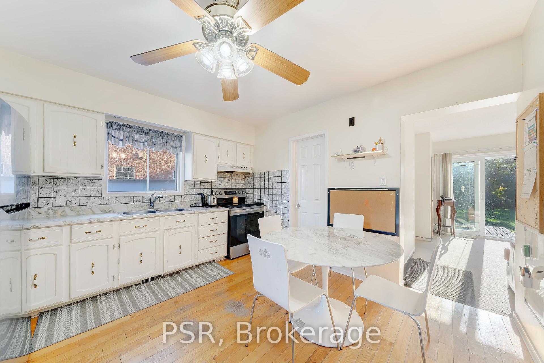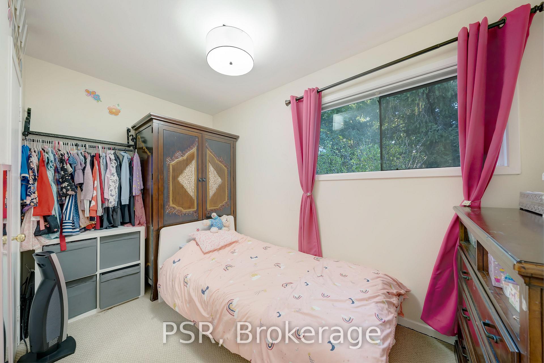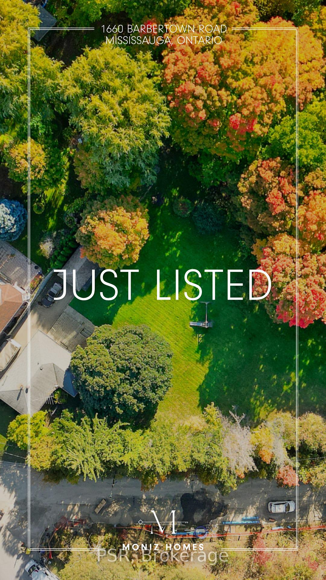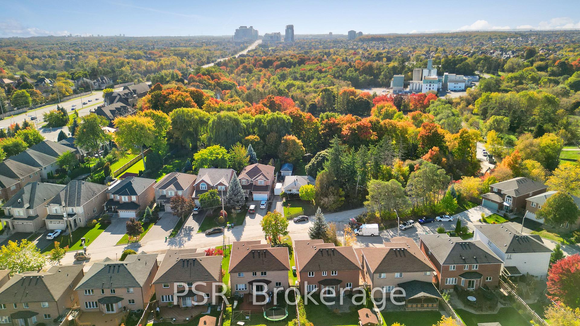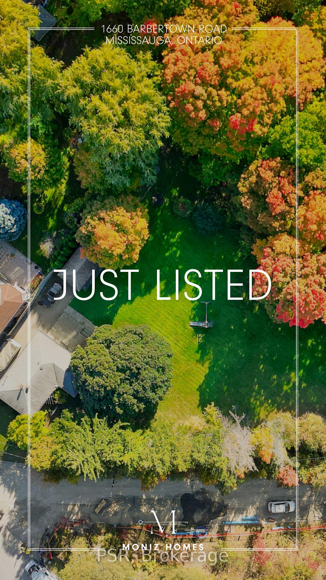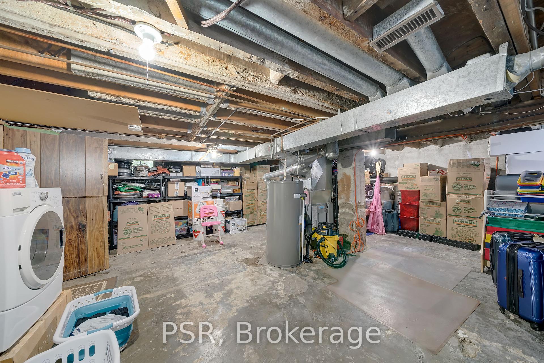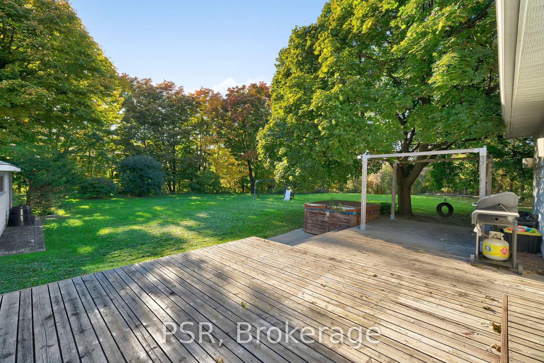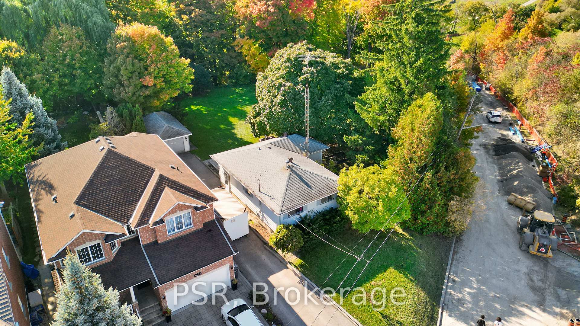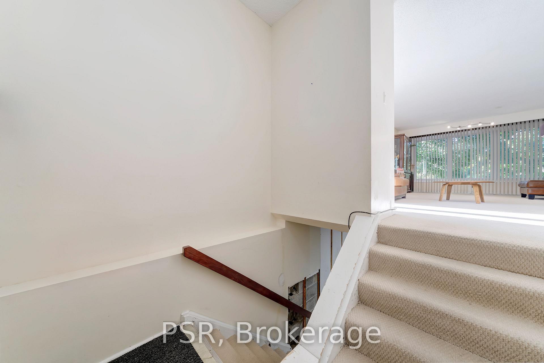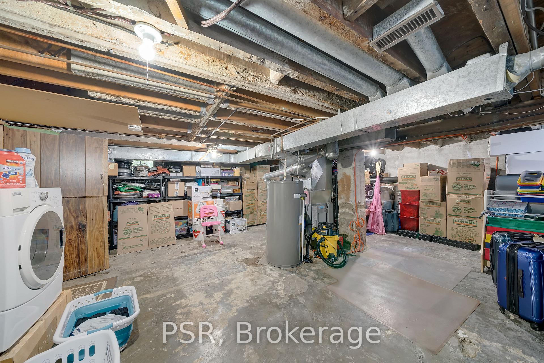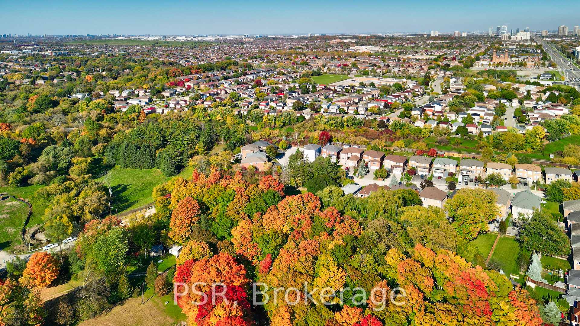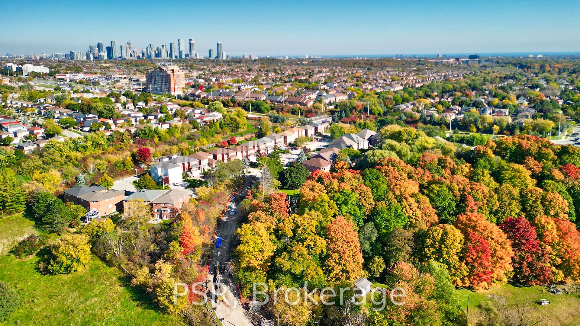$1,638,800
Available - For Sale
Listing ID: W10412990
1660 Barbertown Rd , Mississauga, L5M 6J2, Ontario
| Unbelievable Rare Find That's Hardly Ever Offered. **0.56 Acre Lot** Nestled Amongst Multi-Million Dollar Homes In The Centre Of Mississauga Overlooking Streetsville And The Credit River. It's Time To Let Your Imagination Soar With Possibilities As Properties Like This Almost Never Come Available! Perfect Opportunity To Build Your Dream Home With The Potential To Build A 7,000 Square Foot Home, Or Look Into The Potential For Severance. Homes On Just 42 Foot Lots On The Street Have Just Sold For Over $2.3M. This Property Combines The Ultimate Lifestyle Of Privacy, Tranquility And Location - It's Like Muskoka In The City, Yet Just A Short Stroll To Streetsville Village, Shopping, Square One, Hwy 403 And Credit Valley Hospital. Don't Miss This Once In A Lifetime Opportunity, The Possibilities Are Endless. The Gorgeous 3 Bedroom Bungalow Is Super Clean, Spacious And Fit For A Family. Large Living & Dining Room, Family Size Eat In- Kitchen W/ Stainless Steel Appliances and 3 Large Bedrooms. Recent Upgrades Include A New Furnace In 2016, Water Tank In 2023. New Fridge & Stove In 2023. Detached Garage W/ Space For Workshop & Car Park. |
| Price | $1,638,800 |
| Taxes: | $9021.57 |
| Address: | 1660 Barbertown Rd , Mississauga, L5M 6J2, Ontario |
| Lot Size: | 292.92 x 184.13 (Feet) |
| Acreage: | .50-1.99 |
| Directions/Cross Streets: | Eglinton & Mississauga Rd |
| Rooms: | 6 |
| Bedrooms: | 3 |
| Bedrooms +: | |
| Kitchens: | 1 |
| Family Room: | N |
| Basement: | Full |
| Property Type: | Detached |
| Style: | Bungalow |
| Exterior: | Alum Siding |
| Garage Type: | Detached |
| (Parking/)Drive: | Pvt Double |
| Drive Parking Spaces: | 6 |
| Pool: | None |
| Fireplace/Stove: | N |
| Heat Source: | Oil |
| Heat Type: | Forced Air |
| Central Air Conditioning: | Central Air |
| Sewers: | Septic |
| Water: | Municipal |
$
%
Years
This calculator is for demonstration purposes only. Always consult a professional
financial advisor before making personal financial decisions.
| Although the information displayed is believed to be accurate, no warranties or representations are made of any kind. |
| PSR |
|
|
.jpg?src=Custom)
Dir:
416-548-7854
Bus:
416-548-7854
Fax:
416-981-7184
| Virtual Tour | Book Showing | Email a Friend |
Jump To:
At a Glance:
| Type: | Freehold - Detached |
| Area: | Peel |
| Municipality: | Mississauga |
| Neighbourhood: | East Credit |
| Style: | Bungalow |
| Lot Size: | 292.92 x 184.13(Feet) |
| Tax: | $9,021.57 |
| Beds: | 3 |
| Baths: | 1 |
| Fireplace: | N |
| Pool: | None |
Locatin Map:
Payment Calculator:
- Color Examples
- Green
- Black and Gold
- Dark Navy Blue And Gold
- Cyan
- Black
- Purple
- Gray
- Blue and Black
- Orange and Black
- Red
- Magenta
- Gold
- Device Examples

