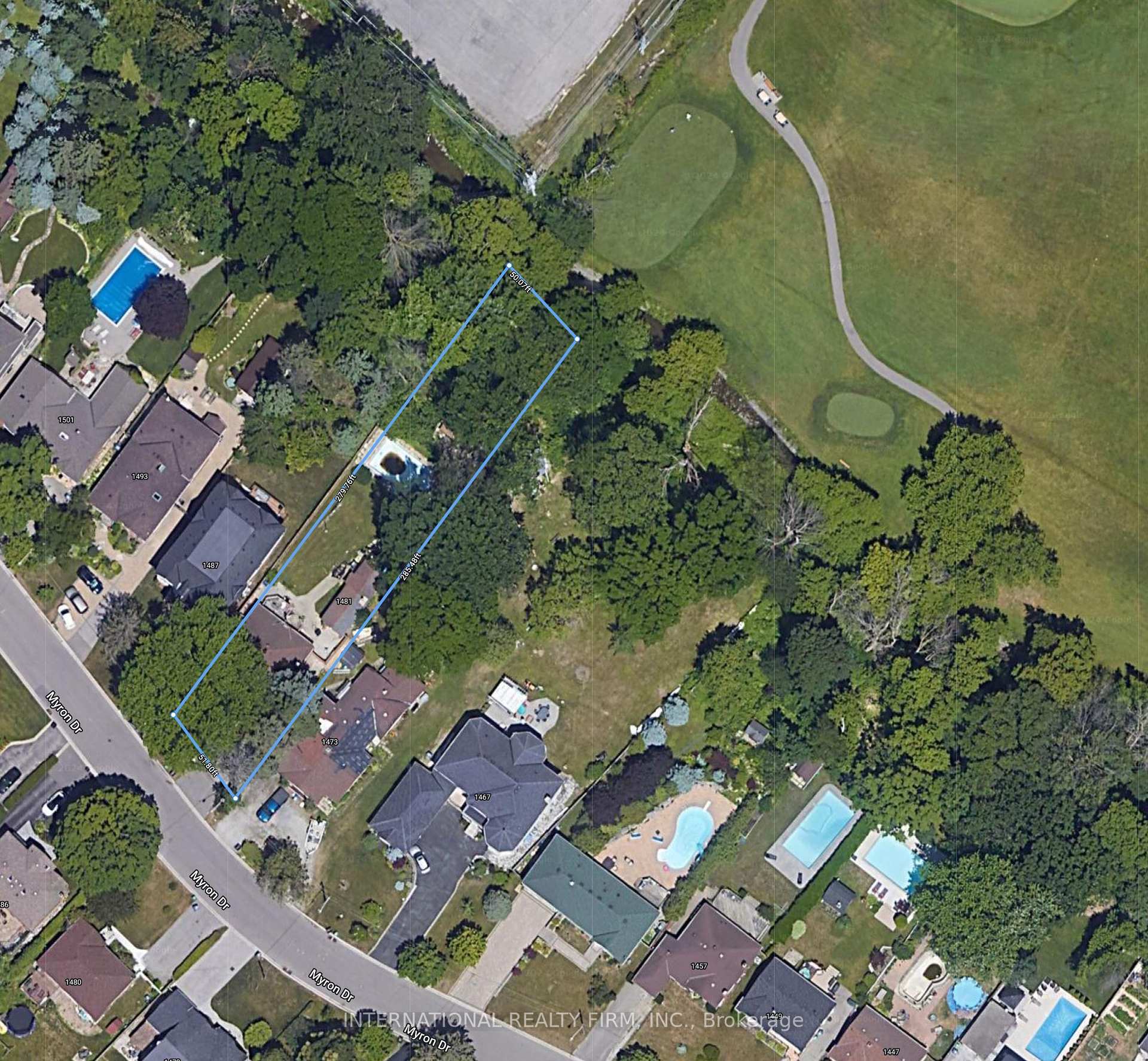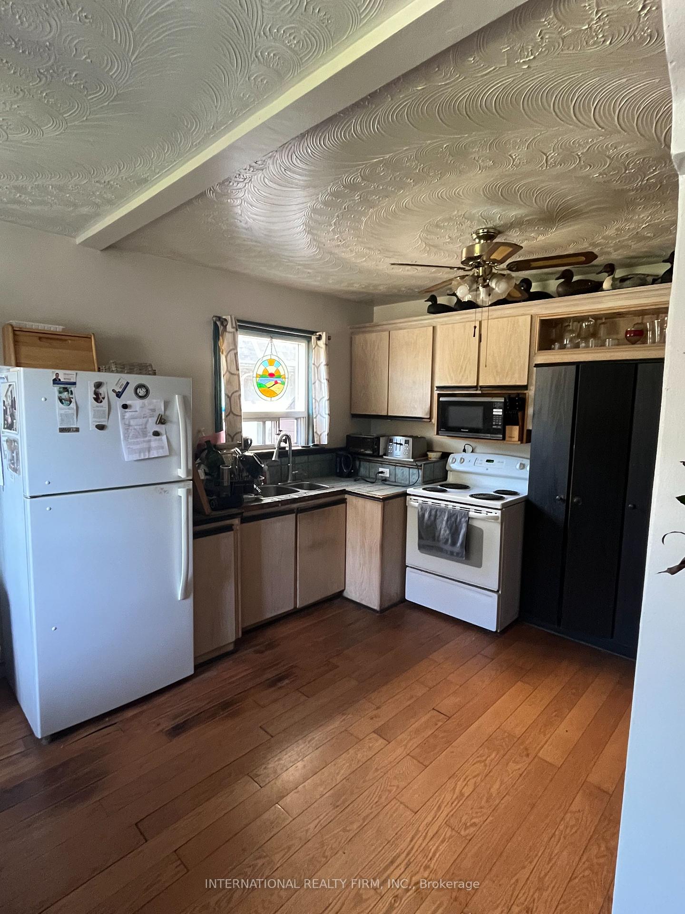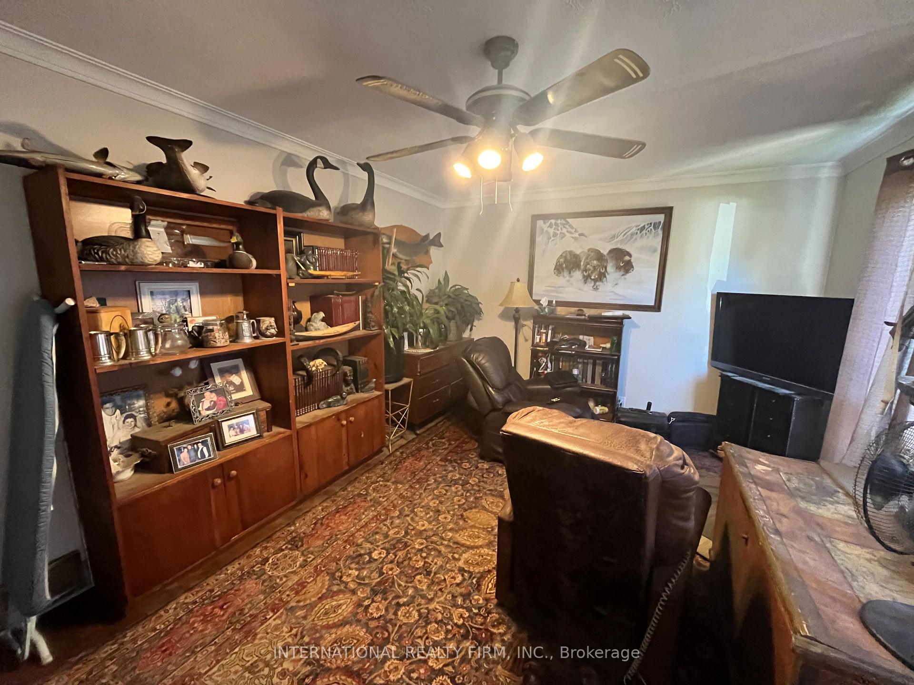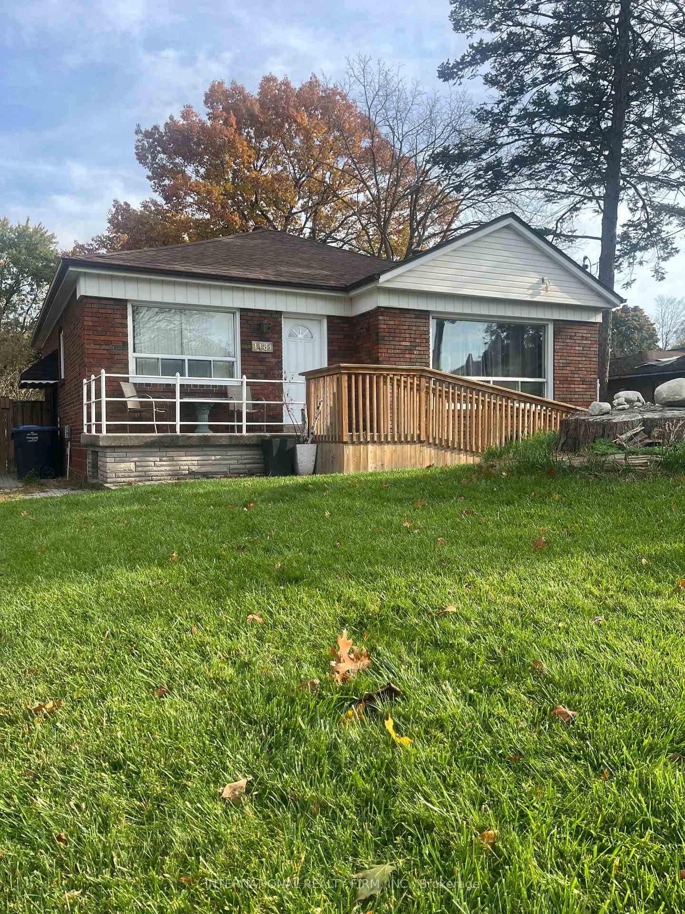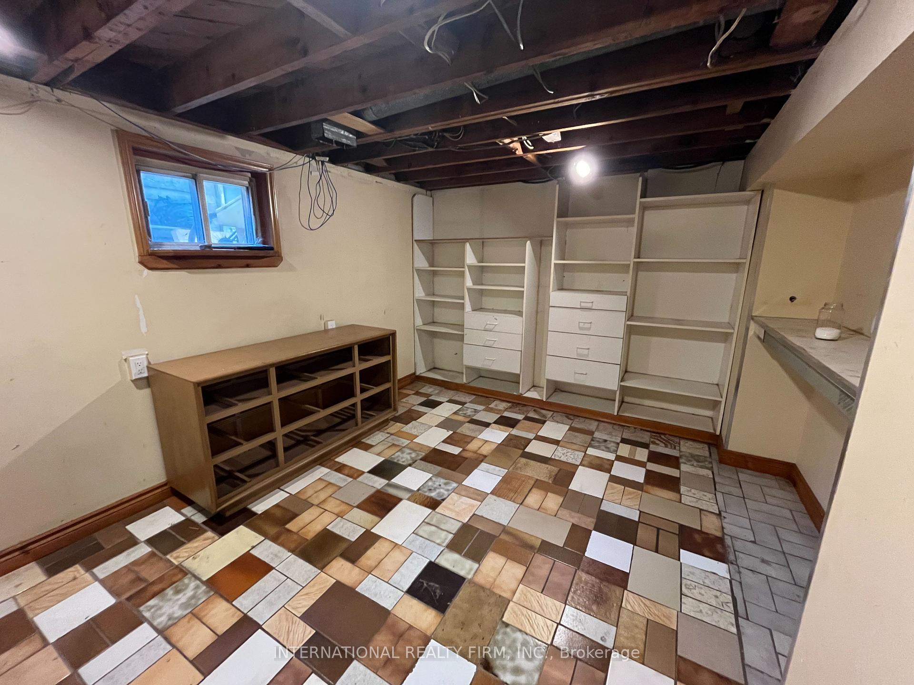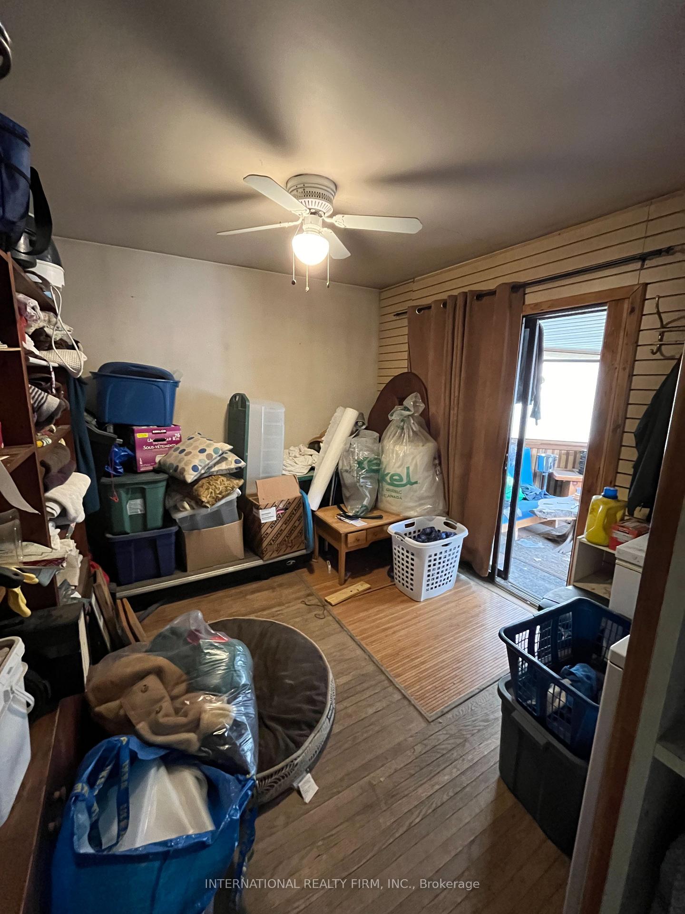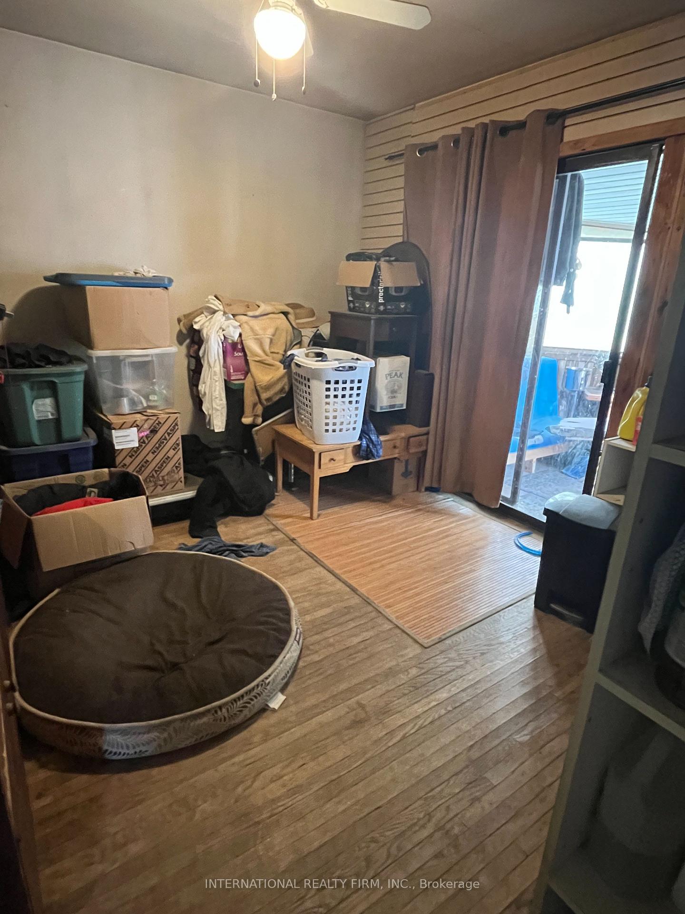$1,500,000
Available - For Sale
Listing ID: W10241506
1481 Myron Dr West , Mississauga, L5E 2N5, Ontario
| Whether you're looking to renovate the existing bungalow or build your dream home, this property is full of potential! Side door entrance to split basement for rental if you wish. Surrounded by multi-million dollar homes, this bungalow is perfect for those looking to renovate or build their dream home. The Large (over 50 x 279 ft.) lot provides endless possibilities for expansion or creating a custom home that suits your unique taste and lifestyle. The property boasts a private backyard with mature trees and Lakeview Creek that directly abuts the Lakeview golf course, offering serene views and unmatched privacy. Experience the best of both worlds - a serene suburban lifestyle with the convenience of city living just minutes away. Make this exceptional property your own! |
| Extras: Note: House, Property sheds, and in-ground pool are "as-is, where is" without warranty. Buyer and buyer agent to do their due diligence on condition, measurements and use. |
| Price | $1,500,000 |
| Taxes: | $7422.56 |
| Address: | 1481 Myron Dr West , Mississauga, L5E 2N5, Ontario |
| Lot Size: | 51.70 x 278.50 (Feet) |
| Directions/Cross Streets: | South Service Rd and Haig Blvd |
| Rooms: | 6 |
| Rooms +: | 3 |
| Bedrooms: | 3 |
| Bedrooms +: | 2 |
| Kitchens: | 1 |
| Family Room: | N |
| Basement: | Finished |
| Property Type: | Detached |
| Style: | Bungalow |
| Exterior: | Brick |
| Garage Type: | None |
| (Parking/)Drive: | Private |
| Drive Parking Spaces: | 4 |
| Pool: | Inground |
| Fireplace/Stove: | N |
| Heat Source: | Gas |
| Heat Type: | Forced Air |
| Central Air Conditioning: | Central Air |
| Laundry Level: | Main |
| Elevator Lift: | N |
| Sewers: | Sewers |
| Water: | Municipal |
$
%
Years
This calculator is for demonstration purposes only. Always consult a professional
financial advisor before making personal financial decisions.
| Although the information displayed is believed to be accurate, no warranties or representations are made of any kind. |
| INTERNATIONAL REALTY FIRM, INC. |
|
|
.jpg?src=Custom)
Dir:
416-548-7854
Bus:
416-548-7854
Fax:
416-981-7184
| Book Showing | Email a Friend |
Jump To:
At a Glance:
| Type: | Freehold - Detached |
| Area: | Peel |
| Municipality: | Mississauga |
| Neighbourhood: | Lakeview |
| Style: | Bungalow |
| Lot Size: | 51.70 x 278.50(Feet) |
| Tax: | $7,422.56 |
| Beds: | 3+2 |
| Baths: | 2 |
| Fireplace: | N |
| Pool: | Inground |
Locatin Map:
Payment Calculator:
- Color Examples
- Green
- Black and Gold
- Dark Navy Blue And Gold
- Cyan
- Black
- Purple
- Gray
- Blue and Black
- Orange and Black
- Red
- Magenta
- Gold
- Device Examples

