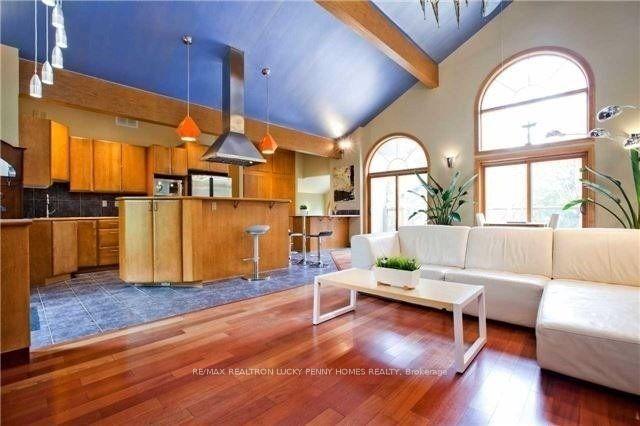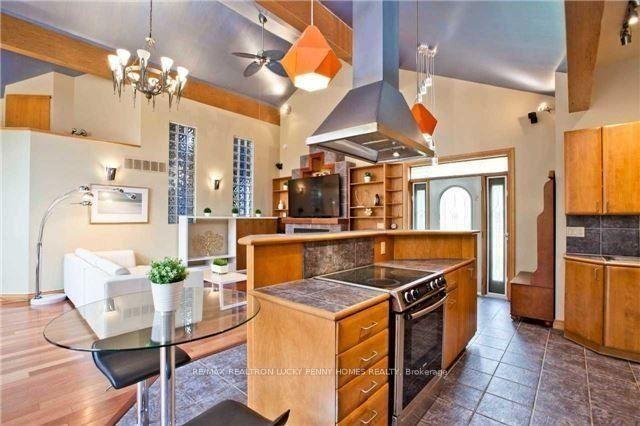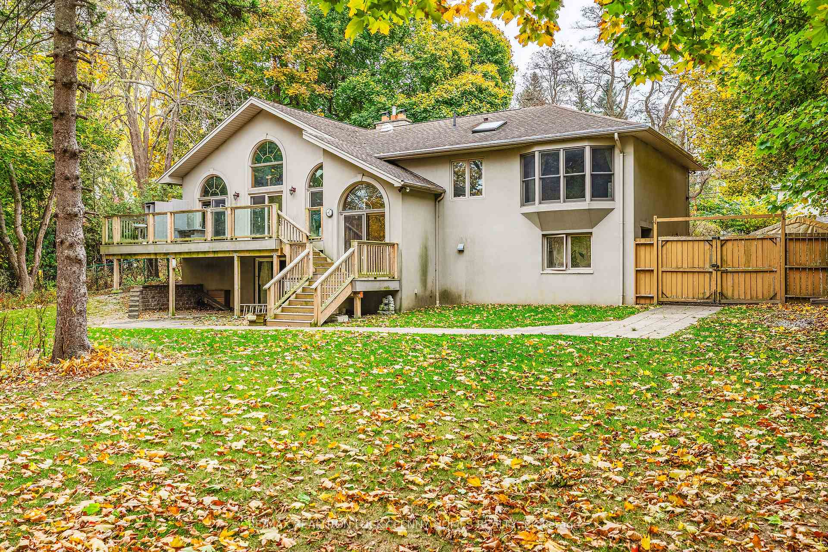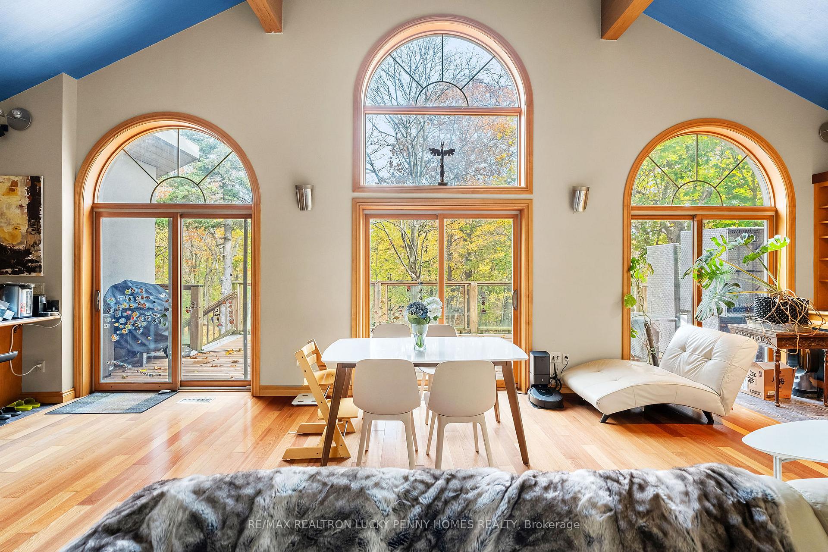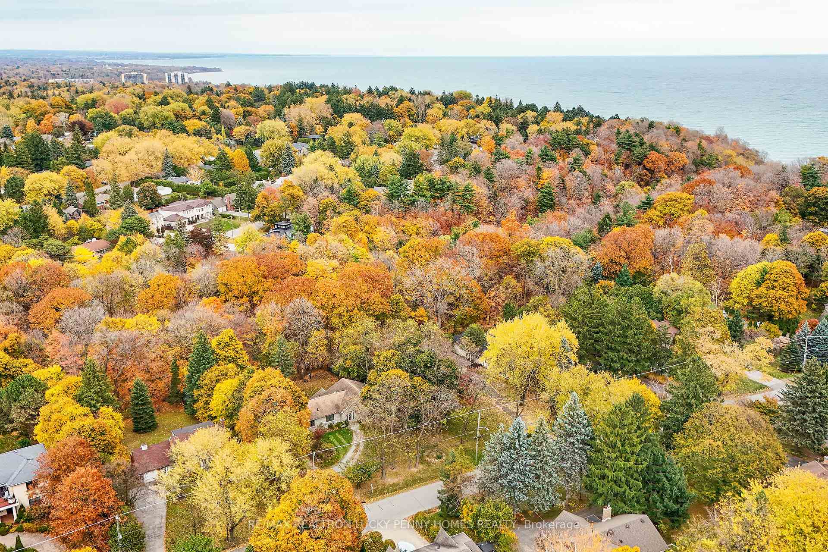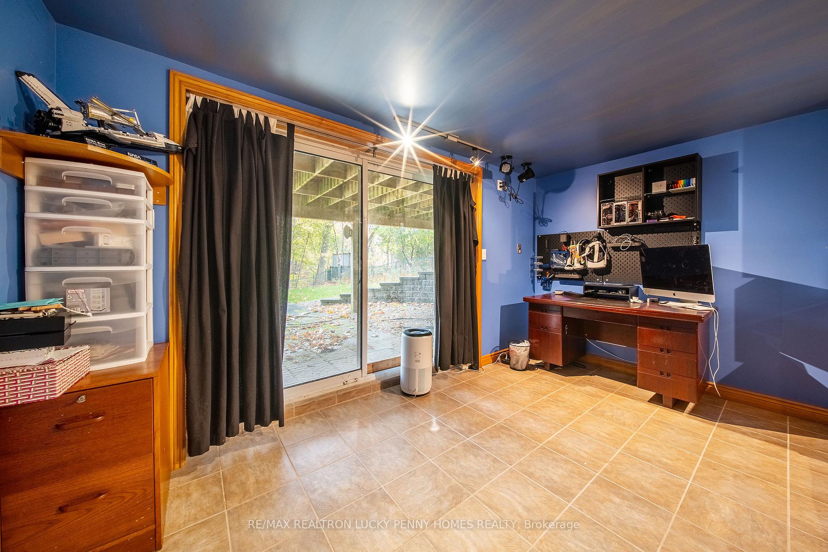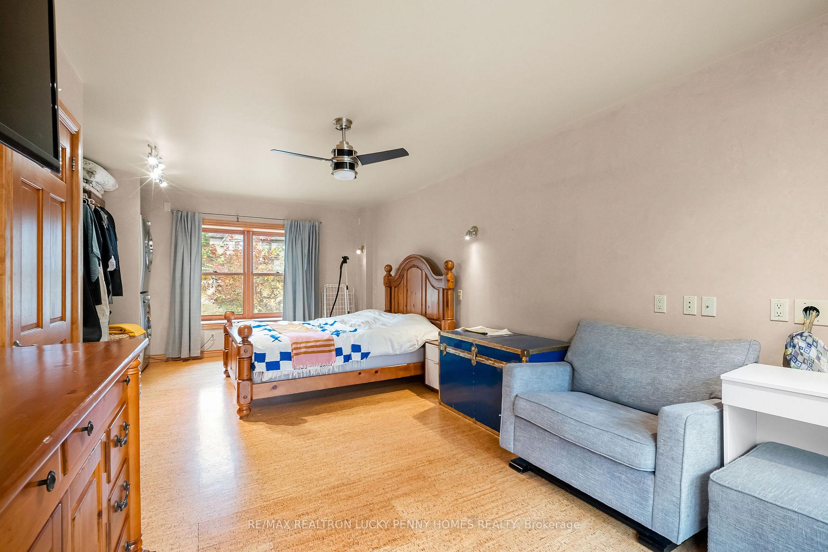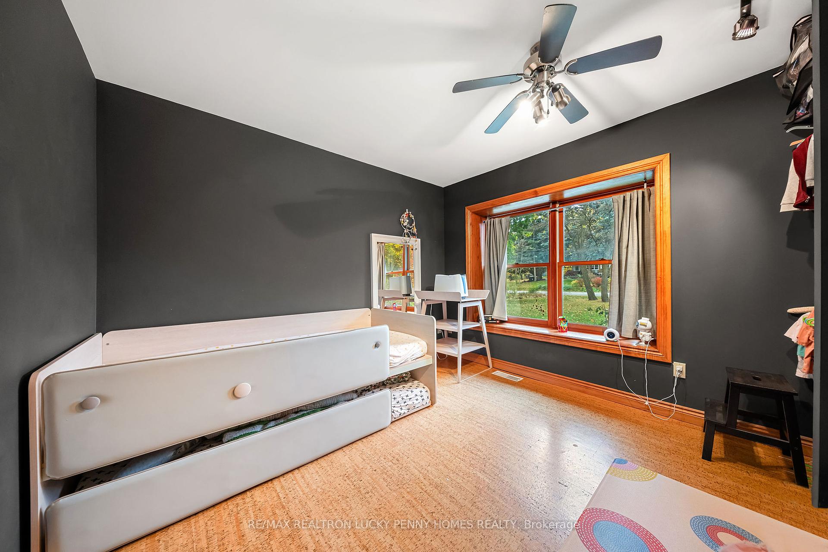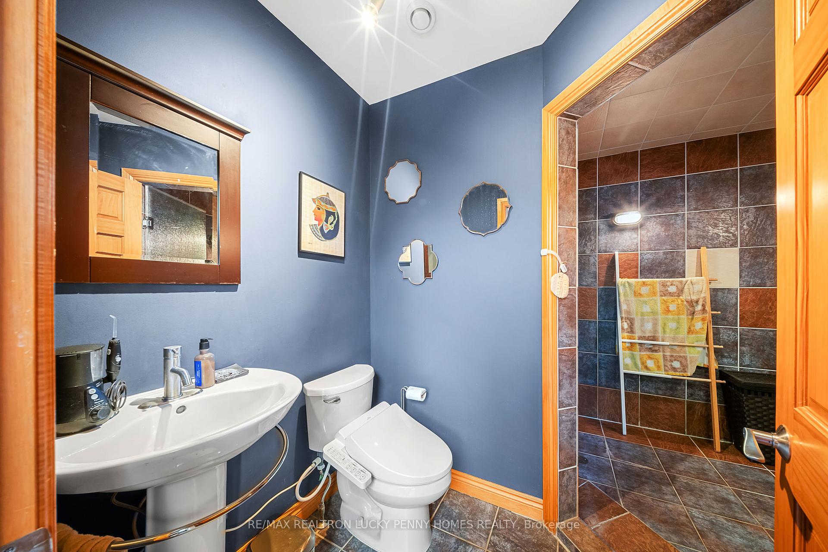$1,850,000
Available - For Sale
Listing ID: E10405934
51 Pine Ridge Dr , Toronto, M1M 2X6, Ontario
| Heres the updated paragraph with the requested changes:Nestled on a rare 100 x 268 ft ravine lot in the picturesque Bluffs, 51 Pine Ridge Dr is a one-of-a-kind estate that harmoniously blends natural beauty with modern luxury. Entering the spacious main level, an impressive living room welcomes with a fireplace, unique architectural design, and soaring cathedral ceilings, with multiple walkouts leading to a large deck overlooking the serene, lush surroundings. The dining room, also with high ceilings, connects seamlessly to the deck, making it an ideal space for entertaining. The modern kitchen is equipped with stainless steel appliances and an open-concept layout, perfect for family gatherings. Additionally, the main floor features a bright office area, ideal for working from home.The upper level offers a cozy, private space where the primary bedroom exudes luxury, complete with warm cork flooring and a large bay window with scenic views. The second bedroom also features cork flooring, creating a comfortable and serene retreat.The lower level features a side-level nanny suite with its own kitchen, a spacious living room, and a separate entrance, offering potential rental income or independent living space for family or guests. Thoughtfully designed with modern touches, this area provides both comfort and versatility. The basement is a flexible space, featuring a family room with a walkout to the patio, perfect for entertainment and relaxation. A den with built-in shelves and a convenient two-piece bath adds to the functional appeal, while a cold room/cantina provides additional storage options. |
| Extras: This exceptional residence is a perfect fusion of modern comfort and natural beauty, offering privacy and an elegant lifestyle for those who seek a truly distinctive home. |
| Price | $1,850,000 |
| Taxes: | $7360.00 |
| Address: | 51 Pine Ridge Dr , Toronto, M1M 2X6, Ontario |
| Lot Size: | 100.50 x 289.27 (Feet) |
| Directions/Cross Streets: | Kingston Rd & McCowan Rd |
| Rooms: | 6 |
| Rooms +: | 5 |
| Bedrooms: | 2 |
| Bedrooms +: | 2 |
| Kitchens: | 1 |
| Kitchens +: | 1 |
| Family Room: | Y |
| Basement: | Fin W/O, Sep Entrance |
| Property Type: | Detached |
| Style: | Sidesplit 4 |
| Exterior: | Other, Stone |
| Garage Type: | None |
| (Parking/)Drive: | Private |
| Drive Parking Spaces: | 10 |
| Pool: | None |
| Other Structures: | Garden Shed |
| Property Features: | Fenced Yard, Ravine |
| Fireplace/Stove: | Y |
| Heat Source: | Gas |
| Heat Type: | Forced Air |
| Central Air Conditioning: | Central Air |
| Laundry Level: | Upper |
| Sewers: | Sewers |
| Water: | Municipal |
$
%
Years
This calculator is for demonstration purposes only. Always consult a professional
financial advisor before making personal financial decisions.
| Although the information displayed is believed to be accurate, no warranties or representations are made of any kind. |
| RE/MAX REALTRON LUCKY PENNY HOMES REALTY |
|
|
.jpg?src=Custom)
Dir:
416-548-7854
Bus:
416-548-7854
Fax:
416-981-7184
| Virtual Tour | Book Showing | Email a Friend |
Jump To:
At a Glance:
| Type: | Freehold - Detached |
| Area: | Toronto |
| Municipality: | Toronto |
| Neighbourhood: | Cliffcrest |
| Style: | Sidesplit 4 |
| Lot Size: | 100.50 x 289.27(Feet) |
| Tax: | $7,360 |
| Beds: | 2+2 |
| Baths: | 4 |
| Fireplace: | Y |
| Pool: | None |
Locatin Map:
Payment Calculator:
- Color Examples
- Green
- Black and Gold
- Dark Navy Blue And Gold
- Cyan
- Black
- Purple
- Gray
- Blue and Black
- Orange and Black
- Red
- Magenta
- Gold
- Device Examples

