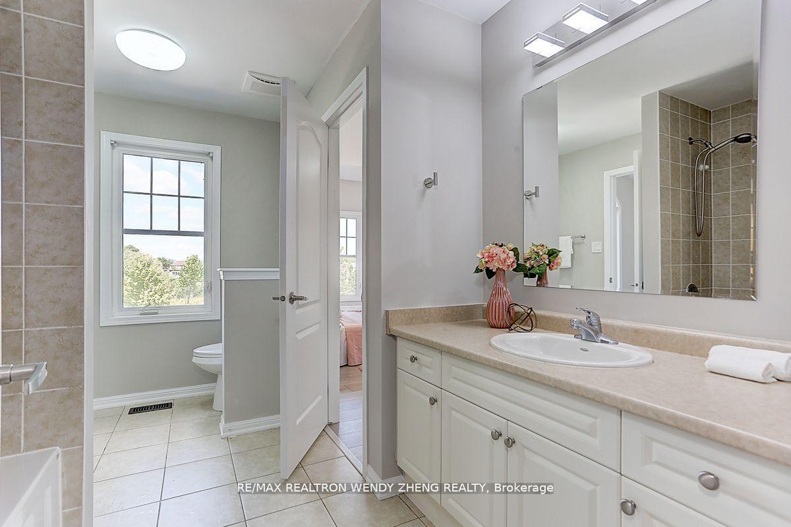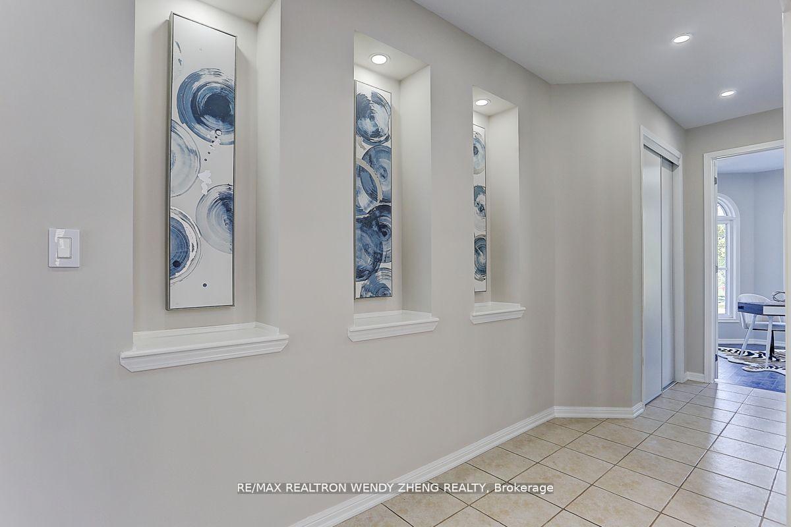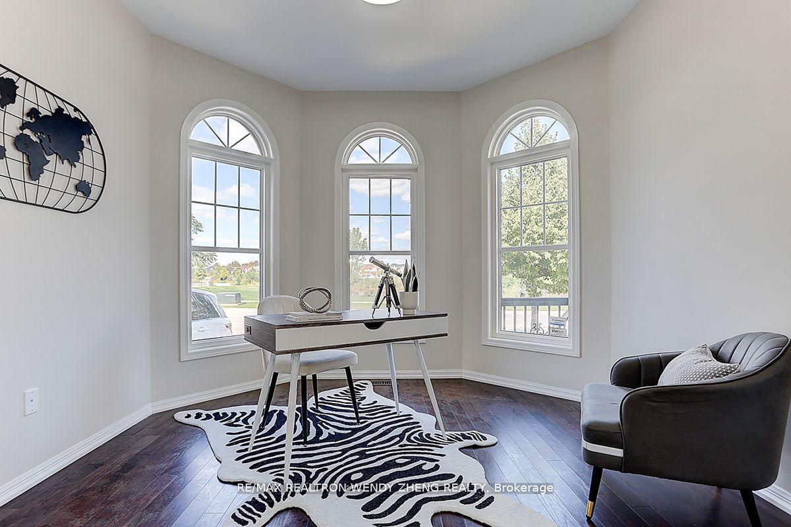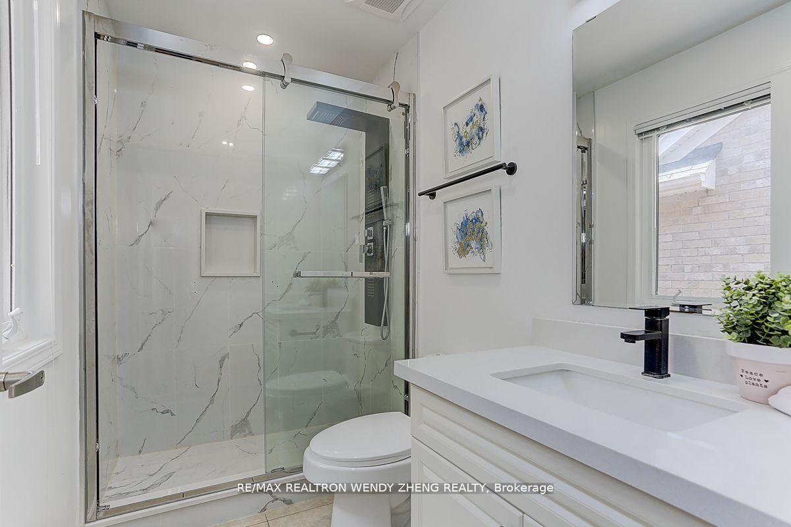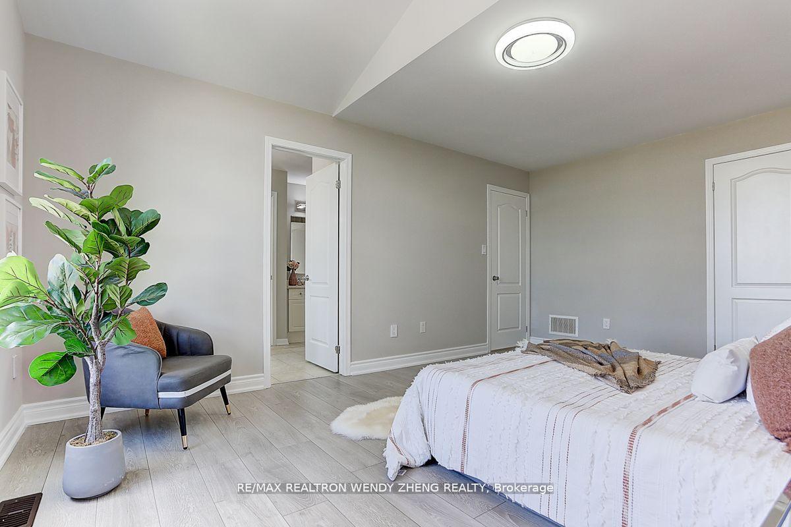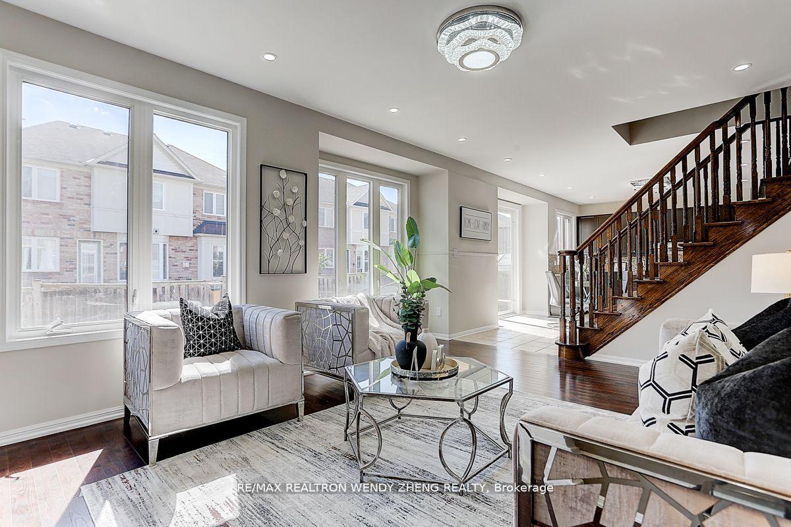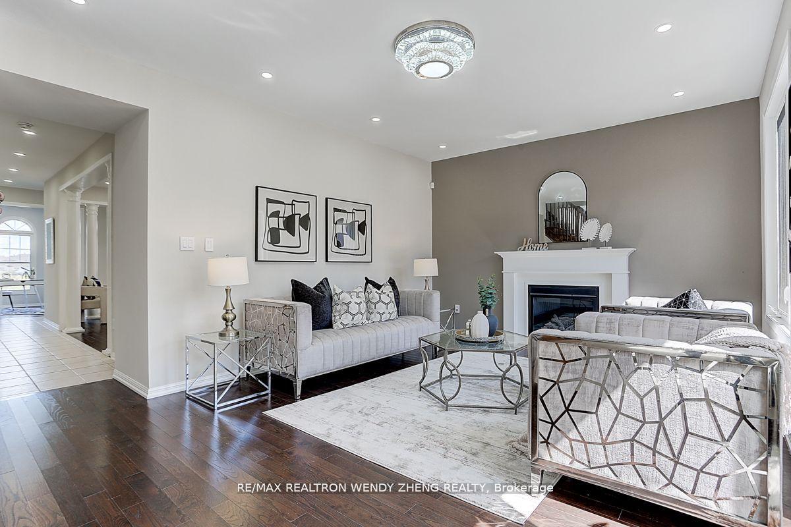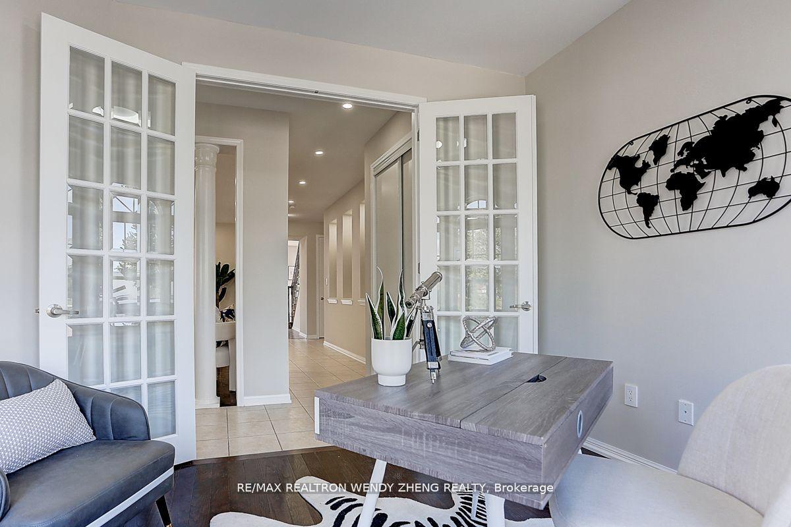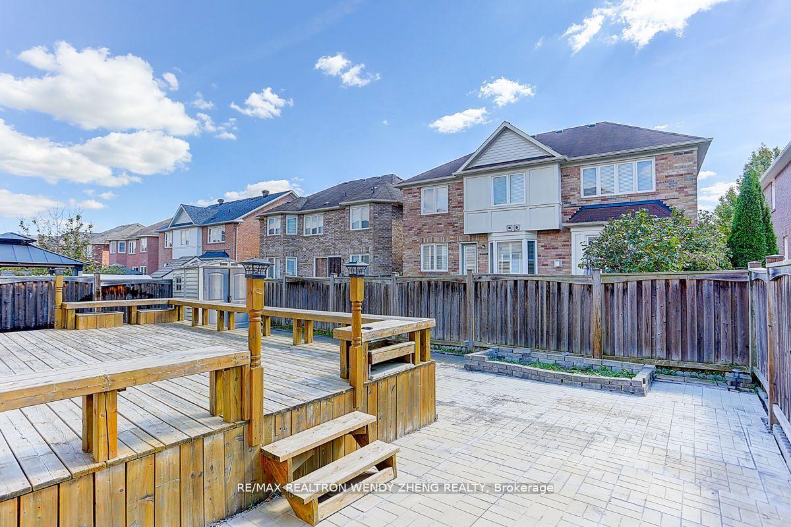$1,990,000
Available - For Sale
Listing ID: N10411771
91 James Parrott Ave , Markham, L6E 2B3, Ontario
| ONE OF THE ONLY TWO Detached Homes W/ Builder's Upgraded Full Stone & Stucco Front Elevation & The Only Few W/ An Unobstructed Panoramic Park View On The Street! All Smooth Ceiling & Raised 9' On Main W/ Tons Of NEW Pot Lights & Selected Light Fixtures In Whole House, Open Concept Living Combined W/ Dining, Designed Illuminated Niches At Hallway, Solid Wood Kitchen Cabinet Plus Granite Countertop, Movable Centre Island As Eat-In Kitchen Table To Fit Different Layout, NEWLY Opened Sliding Dr Walk Out To Sizable Deck At Breakfast, Features French Glass Dr Into Office W/ High Arched Bay Window On Main, All NEW Wide-Plank Laminate Throughout 2nd Fl, NEW Frameless Glass Dr Shower, Freestanding Tub & Vanities W/ Built-In Desk In Primary Br's 5 Pcs Ensuite Bath, All 4 Ensuite/Semi-Ensuite Good Sized Brs W/ 2 Walk-In Closets, 2 NEWLY Renovated Baths W/ NEW Stone Countertop Vanities & Glass Dr Showers, Laundry Conveniently On 2nd. 2-Tier Stone Countertop Wet Bar, Built-in China Cabinets & Natural Stone Wall In Finished Bsmt, Huge Recreation Rm, Extra 5th Br & Full Bath Available. Full Porch Enclosure, Large Area Of Interlock At Expanded Driveway, Walkway & Backyard Patio. Just Walk Across St To High Ranking Fred Varley PS (387/3021) & Mins To Bur Oak SS (15/689). |
| Price | $1,990,000 |
| Taxes: | $7403.00 |
| Address: | 91 James Parrott Ave , Markham, L6E 2B3, Ontario |
| Lot Size: | 45.01 x 87.71 (Feet) |
| Directions/Cross Streets: | Mccowan & 16th Ave |
| Rooms: | 9 |
| Rooms +: | 3 |
| Bedrooms: | 4 |
| Bedrooms +: | 1 |
| Kitchens: | 1 |
| Family Room: | Y |
| Basement: | Finished |
| Property Type: | Detached |
| Style: | 2-Storey |
| Exterior: | Stone, Stucco/Plaster |
| Garage Type: | Built-In |
| Drive Parking Spaces: | 3 |
| Pool: | None |
| Approximatly Square Footage: | 3000-3500 |
| Property Features: | Clear View, Fenced Yard, Grnbelt/Conserv, Lake/Pond, Park, School |
| Fireplace/Stove: | Y |
| Heat Source: | Gas |
| Heat Type: | Forced Air |
| Central Air Conditioning: | Central Air |
| Sewers: | Sewers |
| Water: | Municipal |
$
%
Years
This calculator is for demonstration purposes only. Always consult a professional
financial advisor before making personal financial decisions.
| Although the information displayed is believed to be accurate, no warranties or representations are made of any kind. |
| RE/MAX REALTRON WENDY ZHENG REALTY |
|
|
.jpg?src=Custom)
Dir:
416-548-7854
Bus:
416-548-7854
Fax:
416-981-7184
| Virtual Tour | Book Showing | Email a Friend |
Jump To:
At a Glance:
| Type: | Freehold - Detached |
| Area: | York |
| Municipality: | Markham |
| Neighbourhood: | Wismer |
| Style: | 2-Storey |
| Lot Size: | 45.01 x 87.71(Feet) |
| Tax: | $7,403 |
| Beds: | 4+1 |
| Baths: | 5 |
| Fireplace: | Y |
| Pool: | None |
Locatin Map:
Payment Calculator:
- Color Examples
- Green
- Black and Gold
- Dark Navy Blue And Gold
- Cyan
- Black
- Purple
- Gray
- Blue and Black
- Orange and Black
- Red
- Magenta
- Gold
- Device Examples

