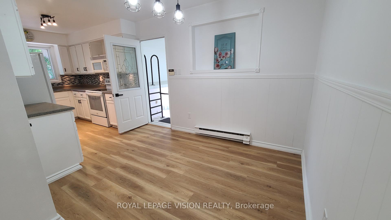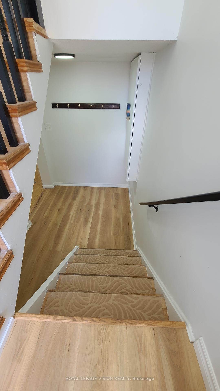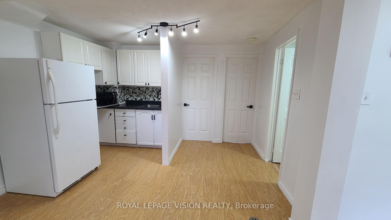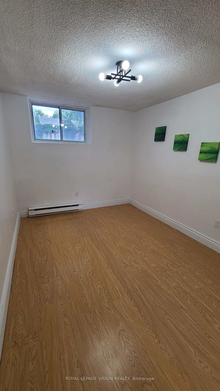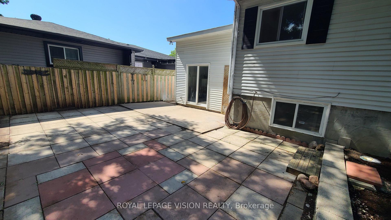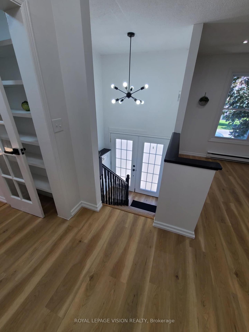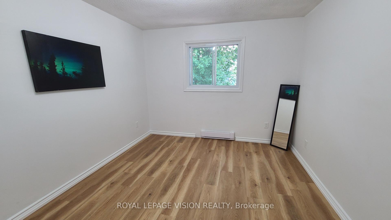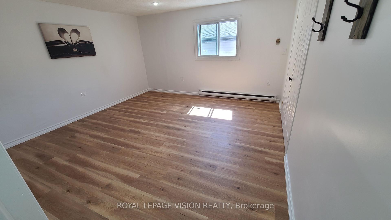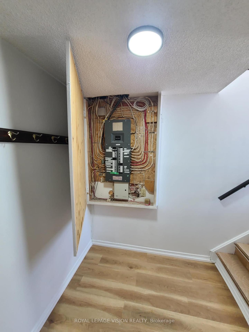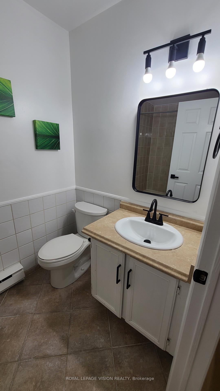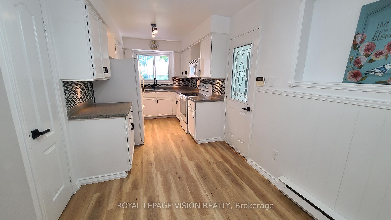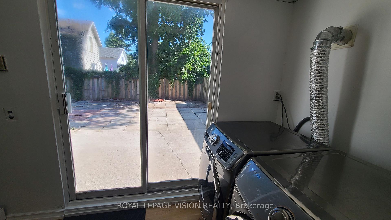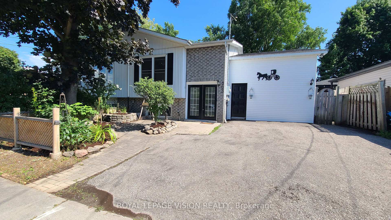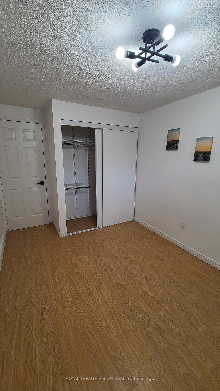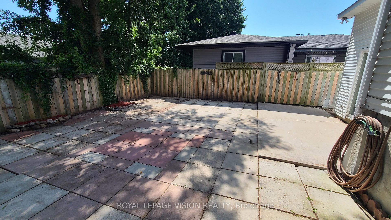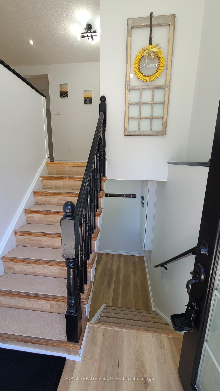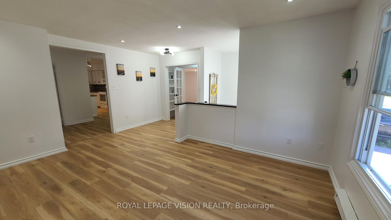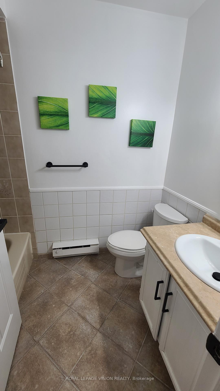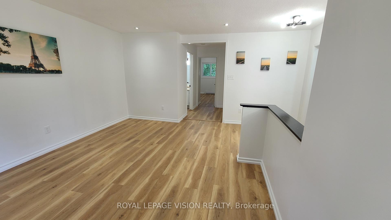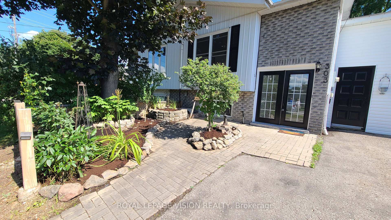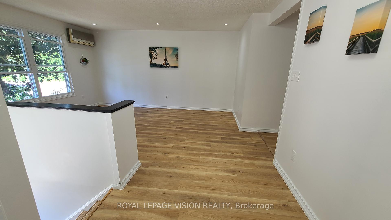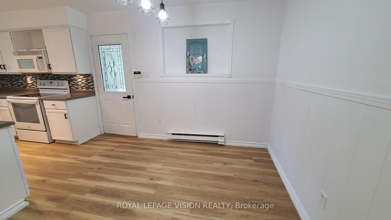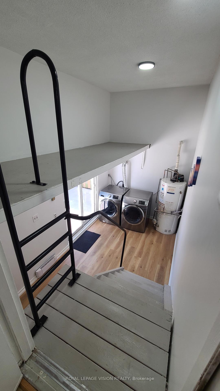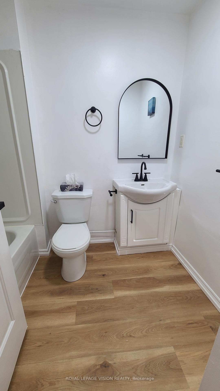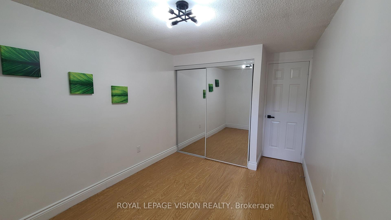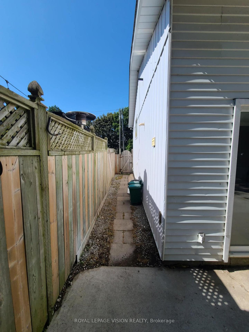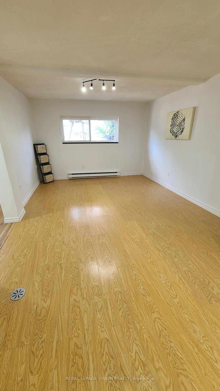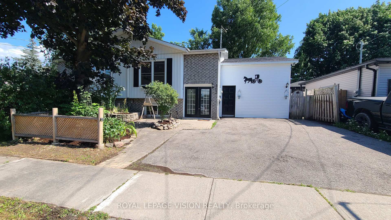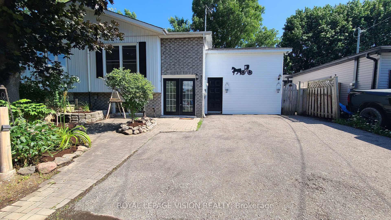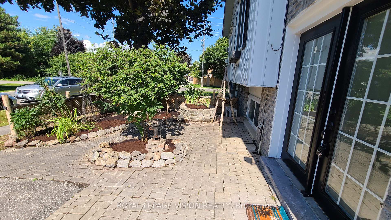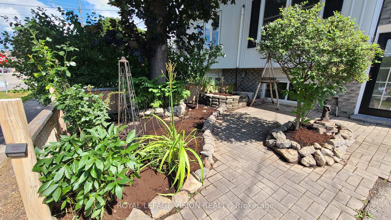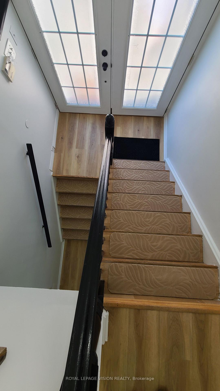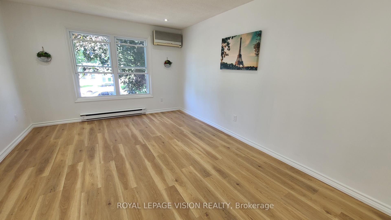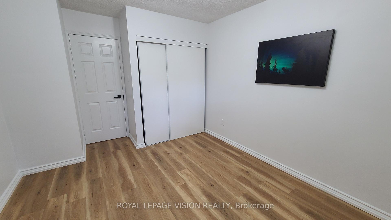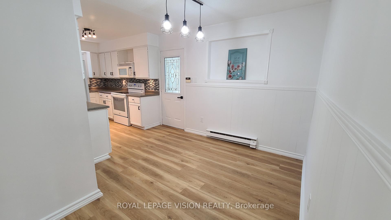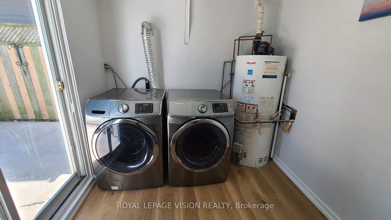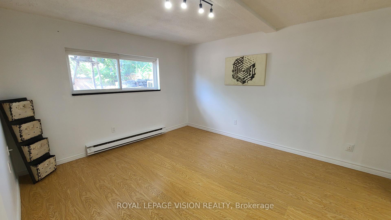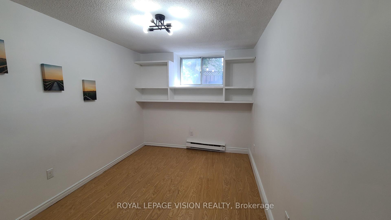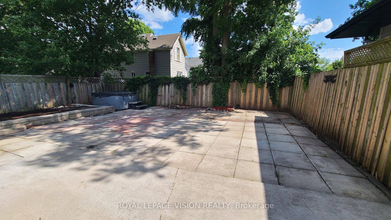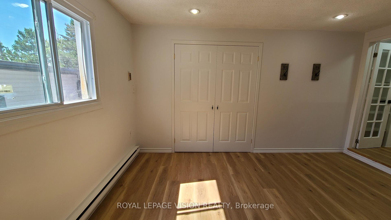$714,888
Available - For Sale
Listing ID: E10399405
303 Beech St West , Whitby, L1N 3B3, Ontario
| Large Raised Semi-Detached Bungalow with 2 Large Bedrooms Upstairs, with an Oversized Master Bedroom and Closet, a Bright and Sunny Living Room, and an Eat-in Kitchen and Bathroom. Brand New Quality Flooring Freshly Installed Throughout the Main Floor. Steps Away is a Large and Bright Laundry Room, with Brand new Flooring, Featuring Plenty of Storage, and Double Sliding Doors Entering into the Large Backyard! Downstairs Features the Possibility of an In-Law Suite with a Large Living and Dining Room, Kitchen, 4 Piece Bathroom and 2 Bedrooms with Closets. With this Raised Bungalow, the Basement features Large and Bright Windows with Sunny Views, and Very High Ceilings! All Brand New Top Quality Light Fixtures and Features. The Front Yard and Backyard has Plenty of Sun and Shade, with Patios, Trees and Gardens! The Backyard Comes Equip with a Hot Tub! The Driveway can Accommodate up to 4 Vehicles! Nestled in Downtown Whitby, you are in the Heart of Whitby, with Schools, Shopping Centers, and Restaurants just minutes Away! 5 Minutes from the 401! A short drive to the 401 and Whitby Go Station, and close to public transport!! Perfect for multi-generational families! *** 2 minute drive to E A Fairman, ranked #1 school in Durham by Frasier Institute!!*** ROOF 5 YEARS, WINDOWS 7 YEARS, ELECTRICAL PANEL 200 AMP, HOT WATER TANK 2 YEARS, SAMSUNG WASHER & DRYER 3 YEARS. |
| Extras: ROOF 5 YEARS, WINDOWS 7 YEARS, ELECTRICAL PANEL 200 AMP, HOT WATER TANK 2 YEARS, SAMSUNG WASHER & DRYER 3 YEARS. |
| Price | $714,888 |
| Taxes: | $4455.00 |
| Address: | 303 Beech St West , Whitby, L1N 3B3, Ontario |
| Lot Size: | 39.37 x 84.45 (Feet) |
| Acreage: | < .50 |
| Directions/Cross Streets: | Brock St N/Maple St W |
| Rooms: | 8 |
| Bedrooms: | 4 |
| Bedrooms +: | |
| Kitchens: | 1 |
| Kitchens +: | 1 |
| Family Room: | Y |
| Basement: | Finished, Full |
| Approximatly Age: | 16-30 |
| Property Type: | Semi-Detached |
| Style: | Bungalow-Raised |
| Exterior: | Brick, Vinyl Siding |
| Garage Type: | None |
| (Parking/)Drive: | Private |
| Drive Parking Spaces: | 4 |
| Pool: | None |
| Approximatly Age: | 16-30 |
| Approximatly Square Footage: | 1500-2000 |
| Property Features: | Golf, Hospital, Place Of Worship, Rec Centre, School, Wooded/Treed |
| Fireplace/Stove: | N |
| Heat Source: | Electric |
| Heat Type: | Baseboard |
| Central Air Conditioning: | Wall Unit |
| Laundry Level: | Main |
| Sewers: | Sewers |
| Water: | Municipal |
| Utilities-Cable: | Y |
| Utilities-Hydro: | Y |
| Utilities-Gas: | Y |
| Utilities-Telephone: | Y |
$
%
Years
This calculator is for demonstration purposes only. Always consult a professional
financial advisor before making personal financial decisions.
| Although the information displayed is believed to be accurate, no warranties or representations are made of any kind. |
| ROYAL LEPAGE VISION REALTY |
|
|
.jpg?src=Custom)
Dir:
416-548-7854
Bus:
416-548-7854
Fax:
416-981-7184
| Book Showing | Email a Friend |
Jump To:
At a Glance:
| Type: | Freehold - Semi-Detached |
| Area: | Durham |
| Municipality: | Whitby |
| Neighbourhood: | Downtown Whitby |
| Style: | Bungalow-Raised |
| Lot Size: | 39.37 x 84.45(Feet) |
| Approximate Age: | 16-30 |
| Tax: | $4,455 |
| Beds: | 4 |
| Baths: | 2 |
| Fireplace: | N |
| Pool: | None |
Locatin Map:
Payment Calculator:
- Color Examples
- Green
- Black and Gold
- Dark Navy Blue And Gold
- Cyan
- Black
- Purple
- Gray
- Blue and Black
- Orange and Black
- Red
- Magenta
- Gold
- Device Examples

