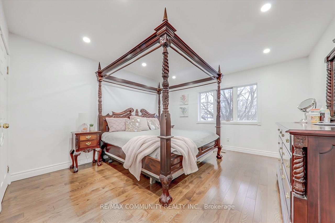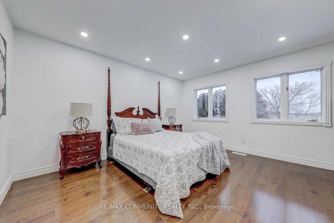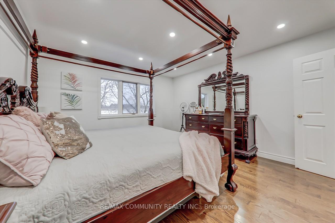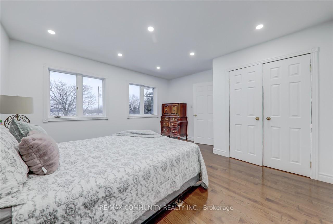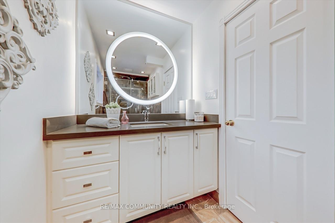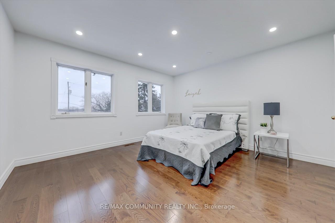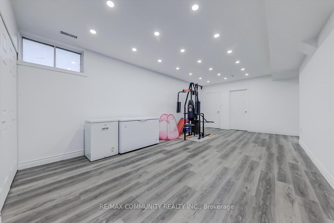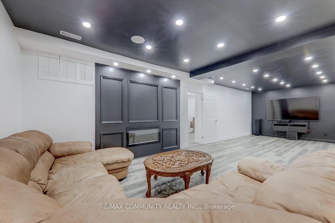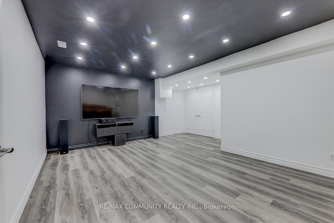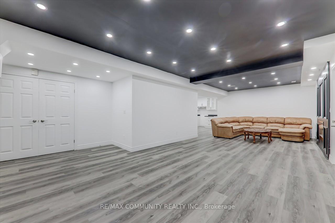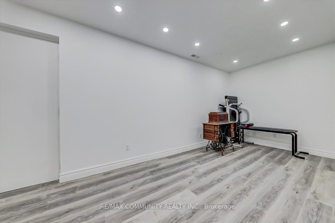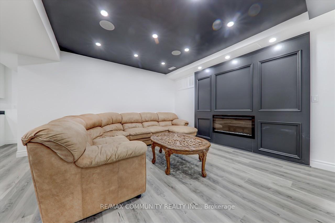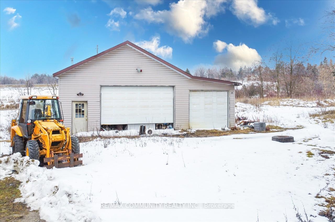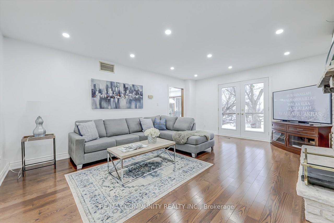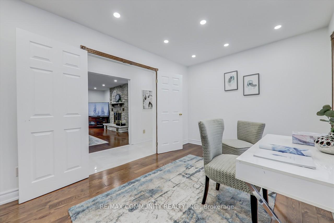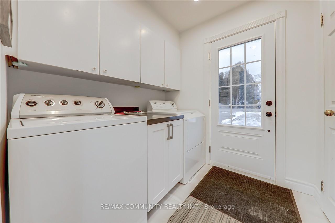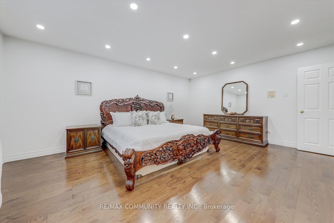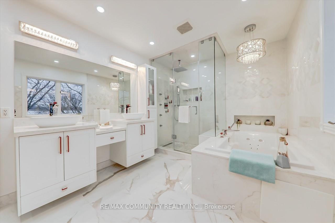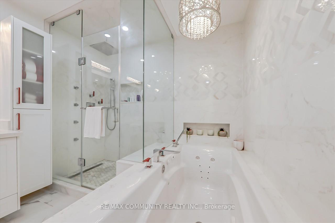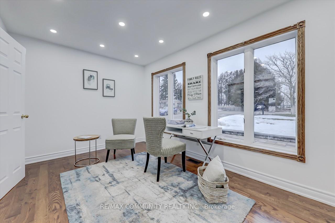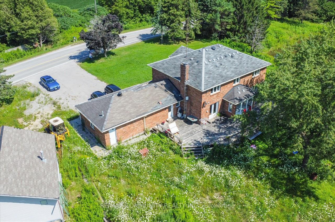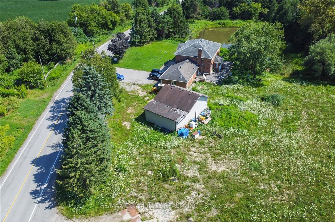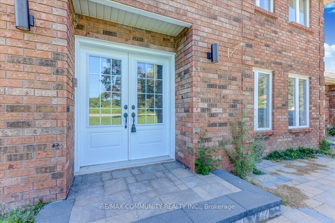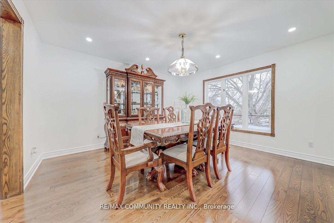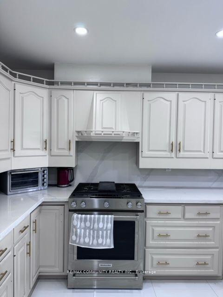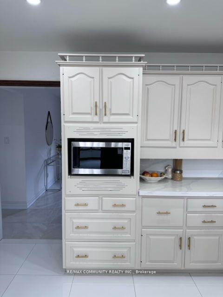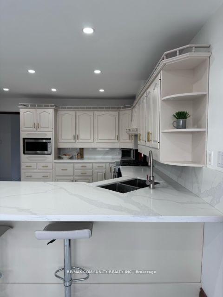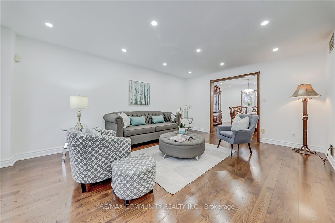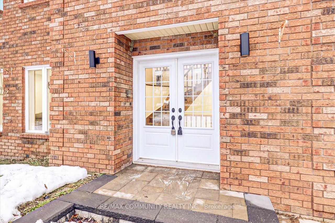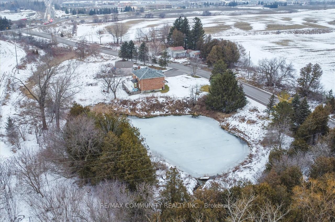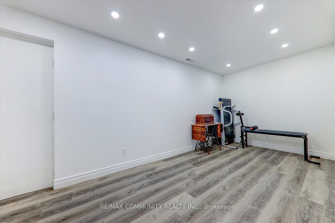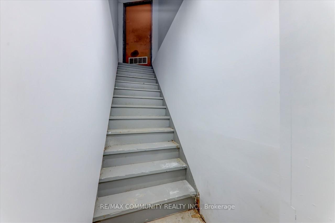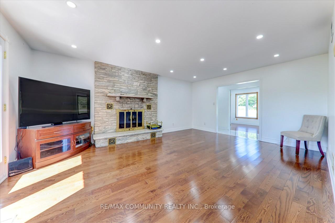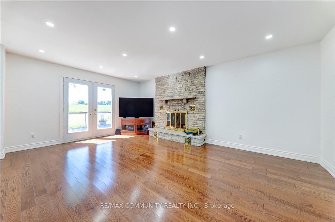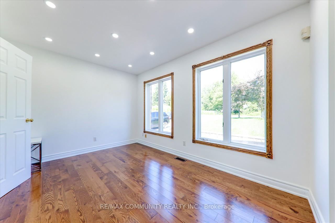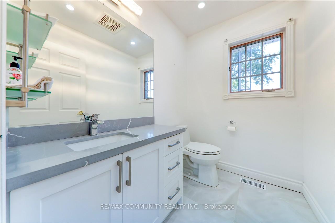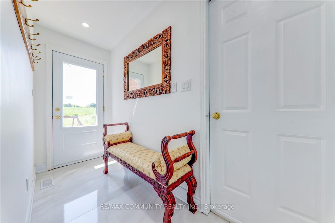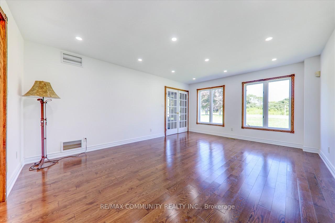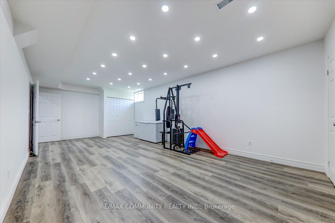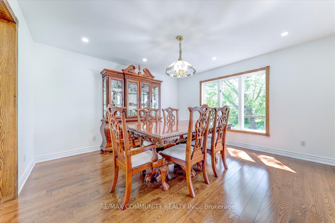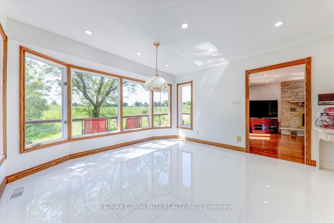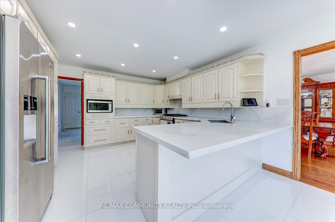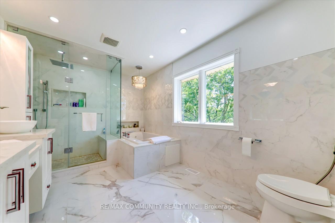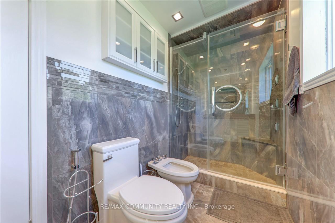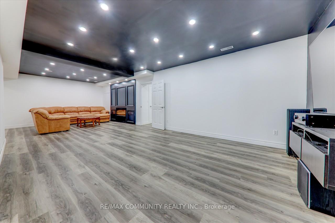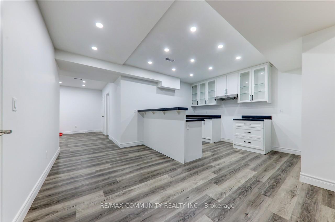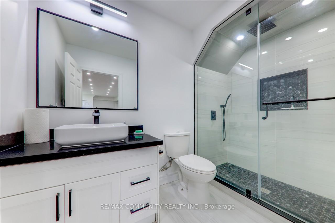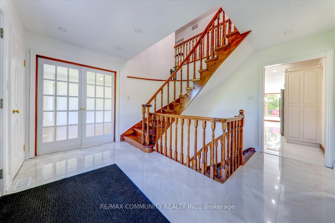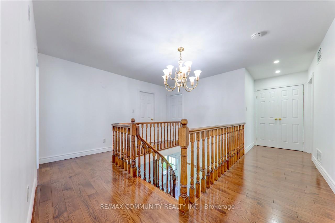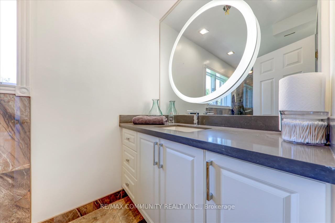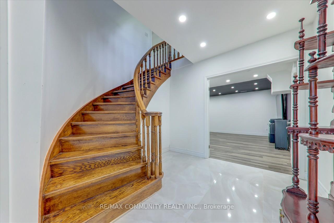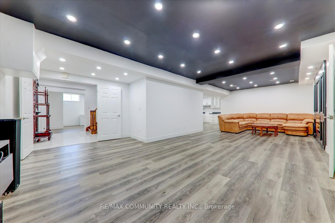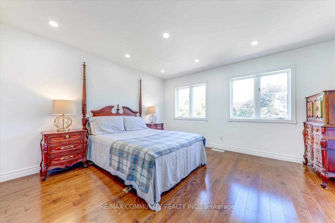$1,999,999
Available - For Sale
Listing ID: N9241813
3210 York Durham Line , Unit 30, Whitchurch-Stouffville, L9P 0J4, Ontario
| Welcome to Stunning, Rare 2.2 Acres Custom Home With Pond. Top To Bottom Newly Renovated Property With Fully Finished Walk Up Bsmt. Upgraded Dream Kitchen. With New Quartz Countertop, New Tiles, New Floors And Pot Lights Throughout. New Dream Theatre In Bsmt & Picturesque Views From Every Window, Fully Upgraded Washrooms, Luxurious Entrance Door & Garage Doors With Beautiful Landscaping. Creme De La Creme Shop 900 Sq. Ft.!!!!! Privacy Plus !!!!! Easy Access To Hwy 404 |
| Extras: All Electric Light Fixtures, Central Air, Equip, Washer, Dryer, Fridge, SS Gas Stove, B/I Dishwasher, Garbage Compactor, Wood Fireplace. |
| Price | $1,999,999 |
| Taxes: | $11269.00 |
| Address: | 3210 York Durham Line , Unit 30, Whitchurch-Stouffville, L9P 0J4, Ontario |
| Apt/Unit: | 30 |
| Lot Size: | 2.00 x 4.90 (Acres) |
| Acreage: | 2-4.99 |
| Directions/Cross Streets: | 10th Ln S/Bloomington |
| Rooms: | 9 |
| Rooms +: | 4 |
| Bedrooms: | 4 |
| Bedrooms +: | 1 |
| Kitchens: | 2 |
| Family Room: | Y |
| Basement: | Finished, Walk-Up |
| Property Type: | Detached |
| Style: | 2-Storey |
| Exterior: | Brick |
| Garage Type: | Attached |
| (Parking/)Drive: | Private |
| Drive Parking Spaces: | 6 |
| Pool: | None |
| Other Structures: | Workshop |
| Approximatly Square Footage: | 3500-5000 |
| Property Features: | Other |
| Fireplace/Stove: | Y |
| Heat Source: | Gas |
| Heat Type: | Forced Air |
| Central Air Conditioning: | Central Air |
| Laundry Level: | Main |
| Elevator Lift: | N |
| Sewers: | Septic |
| Water: | Well |
| Water Supply Types: | Unknown |
| Utilities-Cable: | A |
| Utilities-Hydro: | A |
| Utilities-Gas: | A |
| Utilities-Telephone: | A |
$
%
Years
This calculator is for demonstration purposes only. Always consult a professional
financial advisor before making personal financial decisions.
| Although the information displayed is believed to be accurate, no warranties or representations are made of any kind. |
| RE/MAX COMMUNITY REALTY INC. |
|
|
.jpg?src=Custom)
Dir:
416-548-7854
Bus:
416-548-7854
Fax:
416-981-7184
| Virtual Tour | Book Showing | Email a Friend |
Jump To:
At a Glance:
| Type: | Freehold - Detached |
| Area: | York |
| Municipality: | Whitchurch-Stouffville |
| Neighbourhood: | Rural Whitchurch-Stouffville |
| Style: | 2-Storey |
| Lot Size: | 2.00 x 4.90(Acres) |
| Tax: | $11,269 |
| Beds: | 4+1 |
| Baths: | 4 |
| Fireplace: | Y |
| Pool: | None |
Locatin Map:
Payment Calculator:
- Color Examples
- Green
- Black and Gold
- Dark Navy Blue And Gold
- Cyan
- Black
- Purple
- Gray
- Blue and Black
- Orange and Black
- Red
- Magenta
- Gold
- Device Examples

