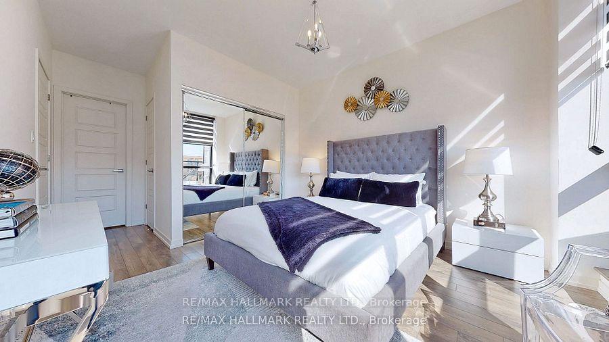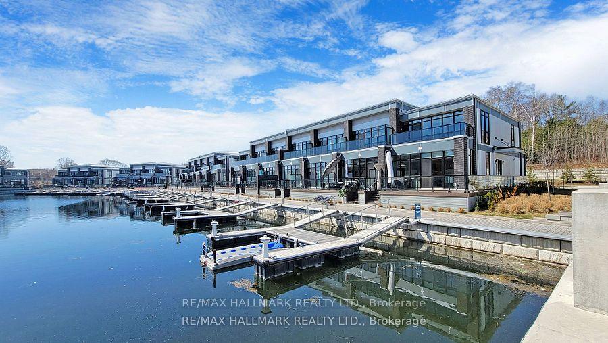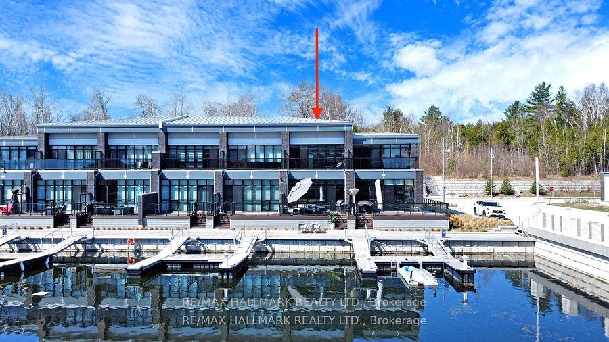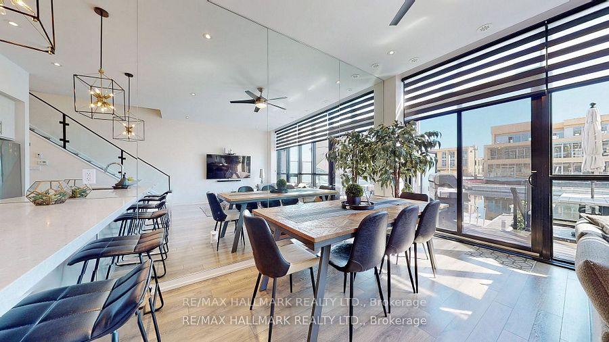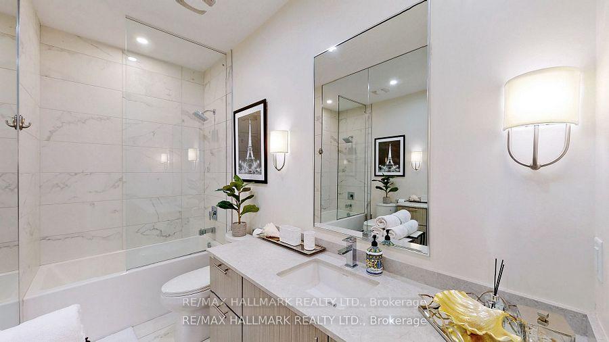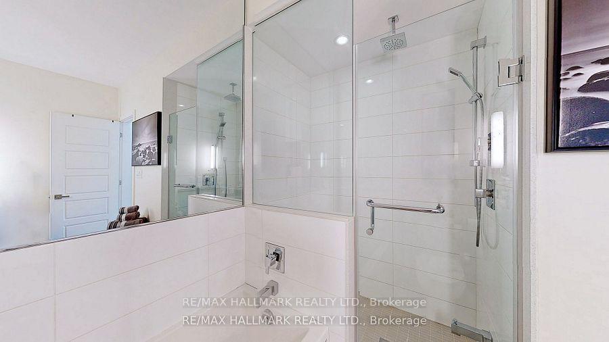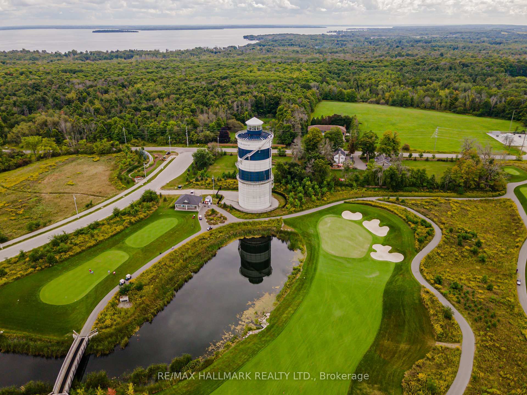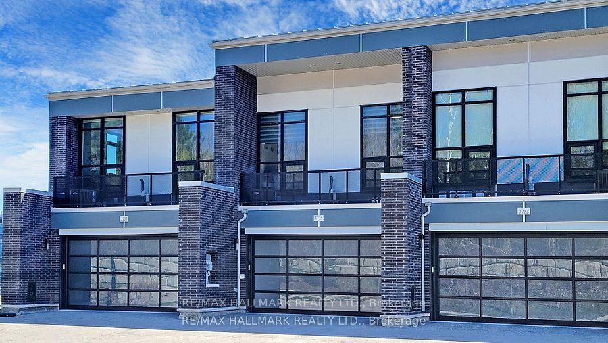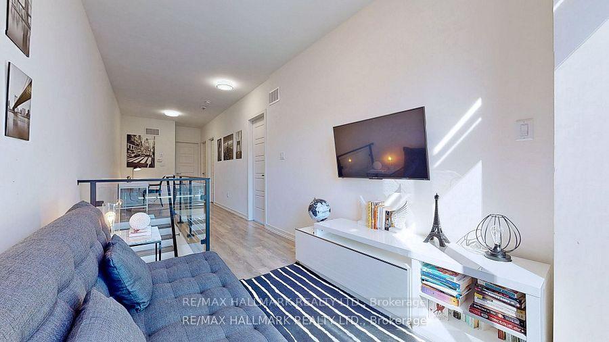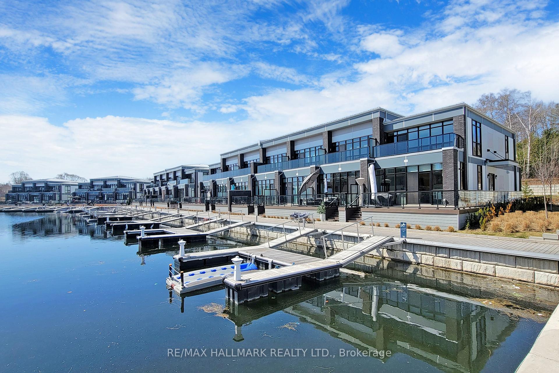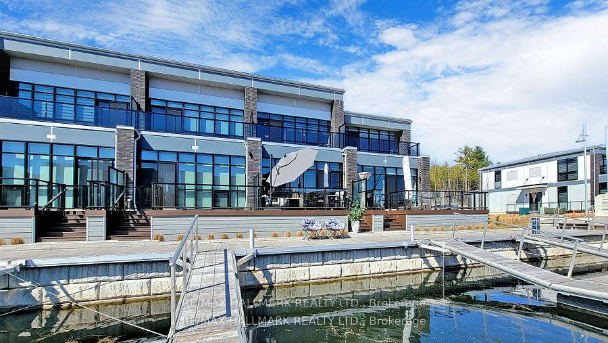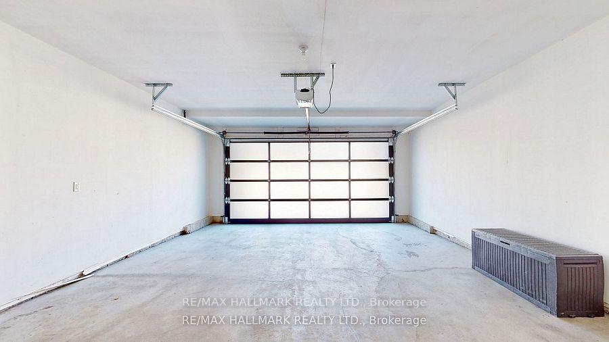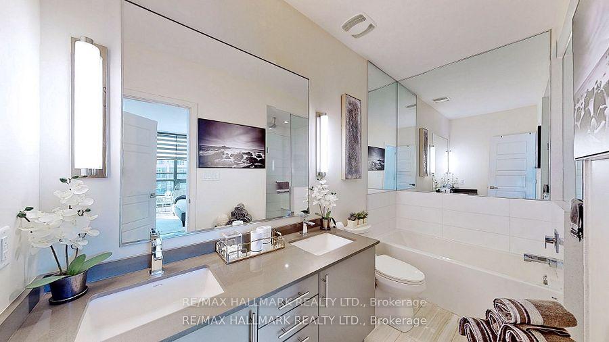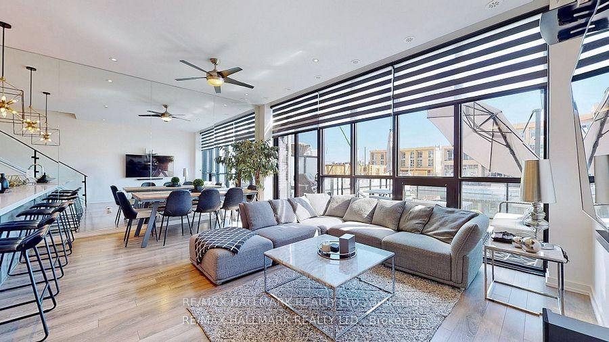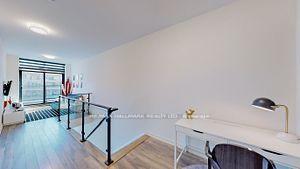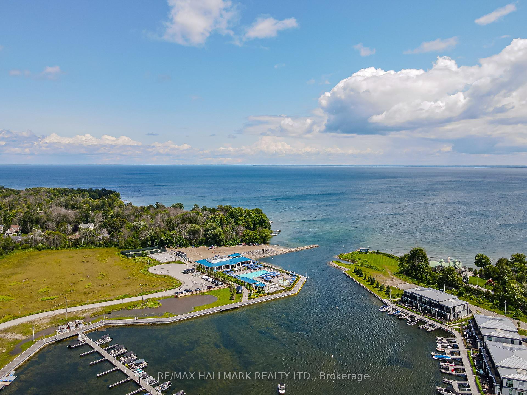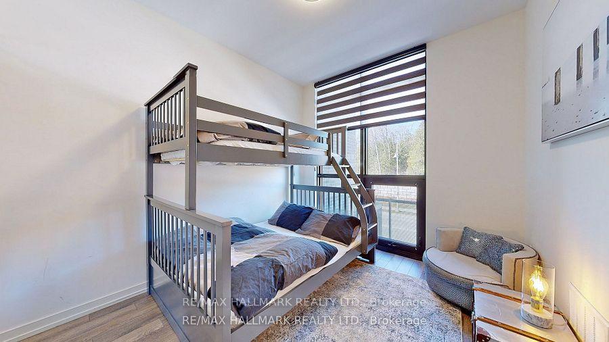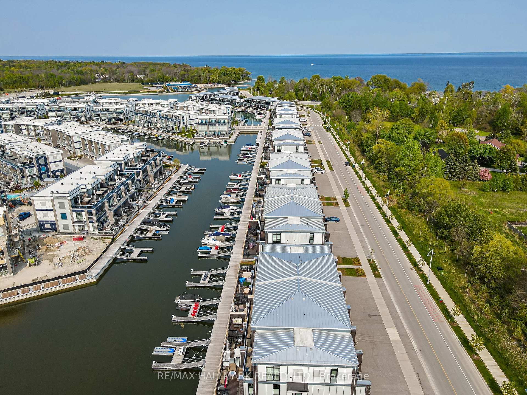$1,198,000
Available - For Sale
Listing ID: N10413819
3735 Riva Ave , Innisfil, L9S 0L5, Ontario
| Discover the pinnacle of modern waterfront living at Friday Harbour All Seasons Resort! This breathtaking 2 story marina townhome offers direct access to the sparkling waters of Lake Simcoe, with the lively Lake Club, vibrant boardwalk / promenade and exciting events just steps away from the CIBC Pier. Located right at the entrance to the Nature trail this is an incredibly desirable location - MT1 Model 3 bedroom, 3 bathroom plus den - "1484" square foot gem. Explore hiking trails that wind through nature's beauty, or enjoy golfing at The Nest Championship Golf Course with preferred rates as a homeowner and fat biking in the stunning nature trail. Inside, revel in 10-foot ceilings and an open-concept living/dining area that seamlessly extends to a private deck with your own private boat slip - dock comes with upgraded power pedestal perfect for family gatherings and endless water adventures or quite time relaxing. This is more than a home; it's a lifestyle. |
| Extras: Extra Large Driveway - upgraded glass staircase. Annual resort association fee: $3391.00, Lake Club Fee: $242.68 monthly. |
| Price | $1,198,000 |
| Taxes: | $8337.07 |
| Address: | 3735 Riva Ave , Innisfil, L9S 0L5, Ontario |
| Directions/Cross Streets: | Big Bay Point and 13th Line |
| Rooms: | 12 |
| Bedrooms: | 3 |
| Bedrooms +: | |
| Kitchens: | 1 |
| Family Room: | N |
| Basement: | None |
| Approximatly Age: | 0-5 |
| Property Type: | Att/Row/Twnhouse |
| Style: | 2-Storey |
| Exterior: | Alum Siding, Brick |
| Garage Type: | Attached |
| (Parking/)Drive: | Pvt Double |
| Drive Parking Spaces: | 2 |
| Pool: | None |
| Approximatly Age: | 0-5 |
| Approximatly Square Footage: | 1100-1500 |
| Property Features: | Golf, Marina, Park, Wooded/Treed |
| Fireplace/Stove: | N |
| Heat Source: | Gas |
| Heat Type: | Forced Air |
| Central Air Conditioning: | Central Air |
| Laundry Level: | Main |
| Elevator Lift: | N |
| Sewers: | Sewers |
| Water: | Municipal |
| Utilities-Cable: | A |
| Utilities-Hydro: | A |
| Utilities-Gas: | A |
| Utilities-Telephone: | A |
$
%
Years
This calculator is for demonstration purposes only. Always consult a professional
financial advisor before making personal financial decisions.
| Although the information displayed is believed to be accurate, no warranties or representations are made of any kind. |
| RE/MAX HALLMARK REALTY LTD. |
|
|
.jpg?src=Custom)
Dir:
416-548-7854
Bus:
416-548-7854
Fax:
416-981-7184
| Book Showing | Email a Friend |
Jump To:
At a Glance:
| Type: | Freehold - Att/Row/Twnhouse |
| Area: | Simcoe |
| Municipality: | Innisfil |
| Neighbourhood: | Rural Innisfil |
| Style: | 2-Storey |
| Approximate Age: | 0-5 |
| Tax: | $8,337.07 |
| Beds: | 3 |
| Baths: | 3 |
| Fireplace: | N |
| Pool: | None |
Locatin Map:
Payment Calculator:
- Color Examples
- Green
- Black and Gold
- Dark Navy Blue And Gold
- Cyan
- Black
- Purple
- Gray
- Blue and Black
- Orange and Black
- Red
- Magenta
- Gold
- Device Examples

