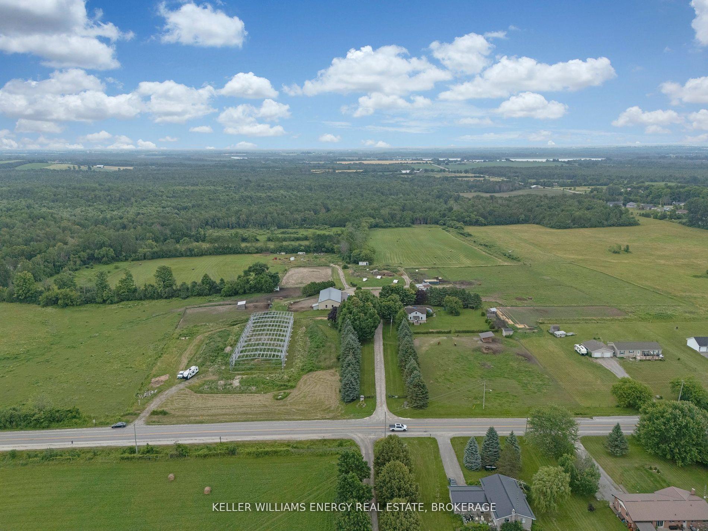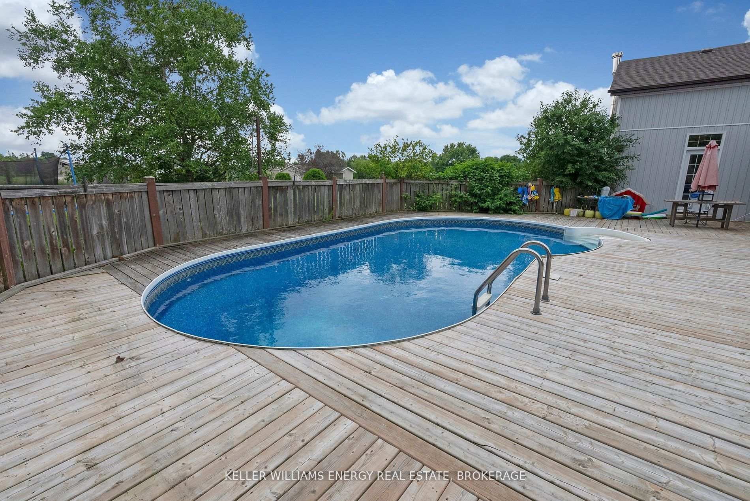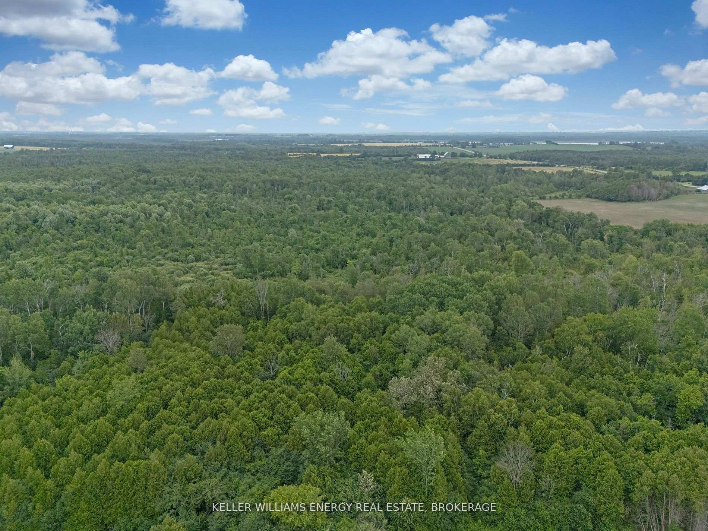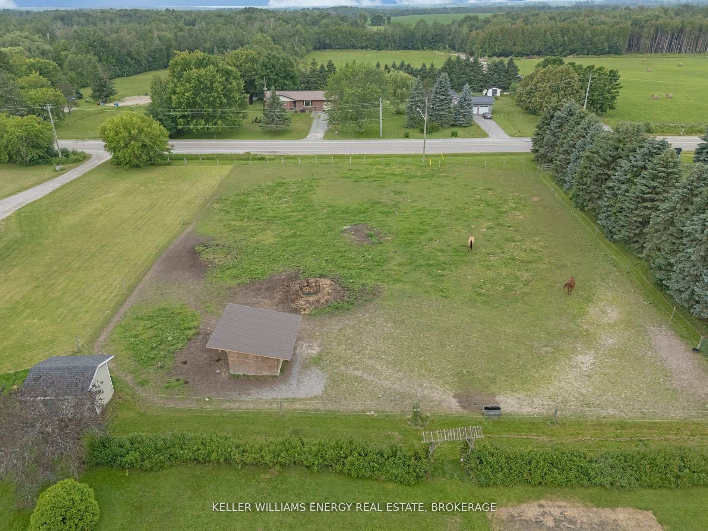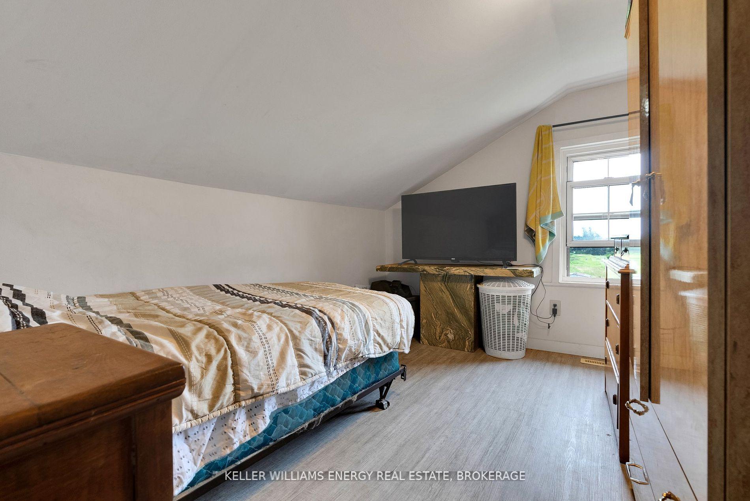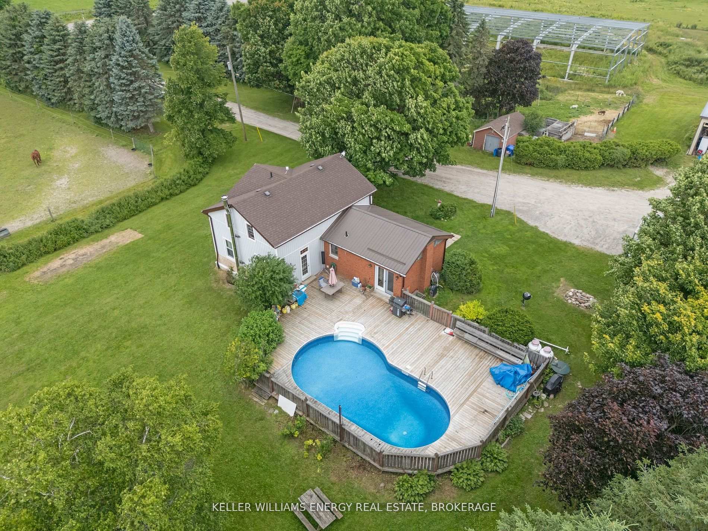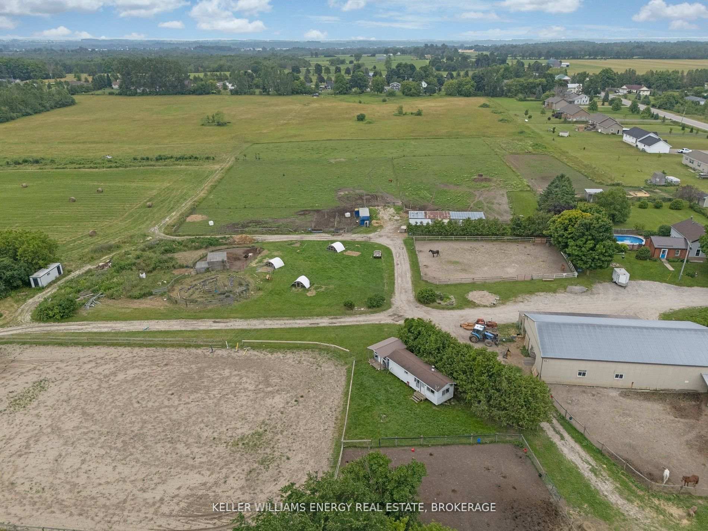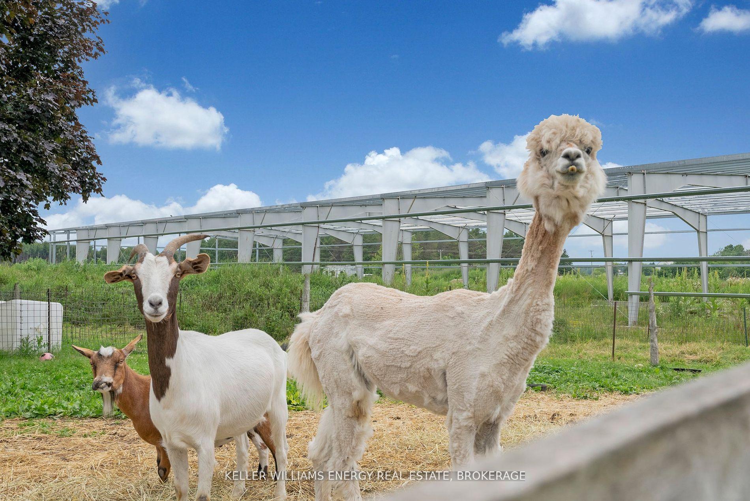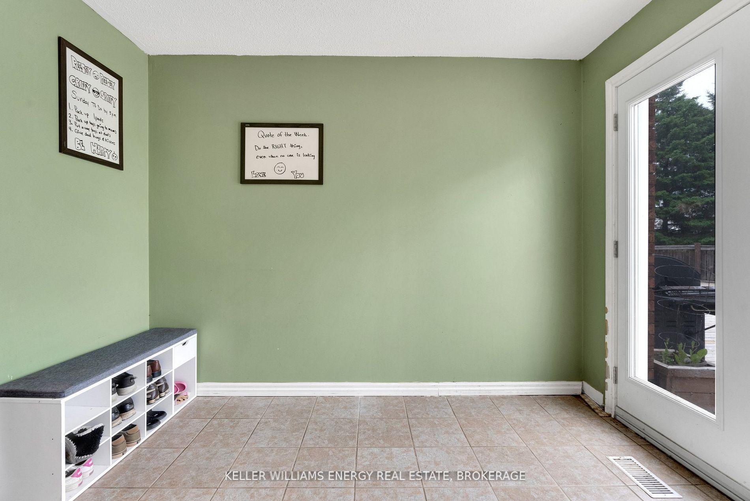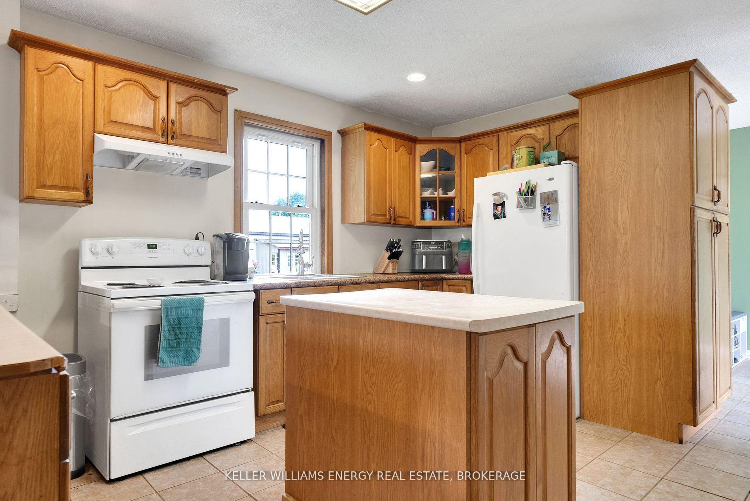$1,499,900
Available - For Sale
Listing ID: X10413077
188 Valentia Rd , Kawartha Lakes, K0M 2C0, Ontario
| Welcome To Life On The Farm! This Expansive 86 Acre Property Boasts Endless Possibilities & Comes Complete With Restored Original Farmhouse, Multiple Outbuildings, Large Barn & Large Framed In 70 x 200 ft Arena! Well Known In the Area for Hosting Events, Summer Camps, Petting Zoo & Riding Lessons! Restored Century Farmhouse features 3 Bedrooms, 2 Bath , Full Basement & In-ground Pool! Massive Garage/Workshop, Party/Craft Room, 2 Riding Rings, 4 Grain Fields, 6 Paddocks, 14 Stalls & So Much More! 2 Road Frontages With Potential For Severances. New 70 x 200 ft Indoor Arena Has Been Framed in & Materials To Complete Have Been Purchased. Approx. Cost $350,0000 Just In Materials! Excellent Location Mins Away From Lake Scugog & Less Than 20 Mins From Port Perry & Durham Region! See Virtual Tour!! |
| Price | $1,499,900 |
| Taxes: | $2491.22 |
| Address: | 188 Valentia Rd , Kawartha Lakes, K0M 2C0, Ontario |
| Lot Size: | 1963.88 x 1938.94 (Feet) |
| Acreage: | 50-99.99 |
| Directions/Cross Streets: | Valentia Rd & Elm Tree |
| Rooms: | 8 |
| Bedrooms: | 3 |
| Bedrooms +: | |
| Kitchens: | 1 |
| Family Room: | N |
| Basement: | Full |
| Approximatly Age: | 100+ |
| Property Type: | Detached |
| Style: | 1 1/2 Storey |
| Exterior: | Brick |
| Garage Type: | Detached |
| (Parking/)Drive: | Private |
| Drive Parking Spaces: | 30 |
| Pool: | Inground |
| Other Structures: | Barn, Indoor Arena |
| Approximatly Age: | 100+ |
| Fireplace/Stove: | Y |
| Heat Source: | Propane |
| Heat Type: | Forced Air |
| Central Air Conditioning: | None |
| Laundry Level: | Main |
| Sewers: | Septic |
| Water: | Well |
| Utilities-Cable: | A |
| Utilities-Hydro: | Y |
| Utilities-Gas: | N |
| Utilities-Telephone: | Y |
$
%
Years
This calculator is for demonstration purposes only. Always consult a professional
financial advisor before making personal financial decisions.
| Although the information displayed is believed to be accurate, no warranties or representations are made of any kind. |
| KELLER WILLIAMS ENERGY REAL ESTATE, BROKERAGE |
|
|
.jpg?src=Custom)
Dir:
416-548-7854
Bus:
416-548-7854
Fax:
416-981-7184
| Virtual Tour | Book Showing | Email a Friend |
Jump To:
At a Glance:
| Type: | Freehold - Detached |
| Area: | Kawartha Lakes |
| Municipality: | Kawartha Lakes |
| Neighbourhood: | Little Britain |
| Style: | 1 1/2 Storey |
| Lot Size: | 1963.88 x 1938.94(Feet) |
| Approximate Age: | 100+ |
| Tax: | $2,491.22 |
| Beds: | 3 |
| Baths: | 2 |
| Fireplace: | Y |
| Pool: | Inground |
Locatin Map:
Payment Calculator:
- Color Examples
- Green
- Black and Gold
- Dark Navy Blue And Gold
- Cyan
- Black
- Purple
- Gray
- Blue and Black
- Orange and Black
- Red
- Magenta
- Gold
- Device Examples

