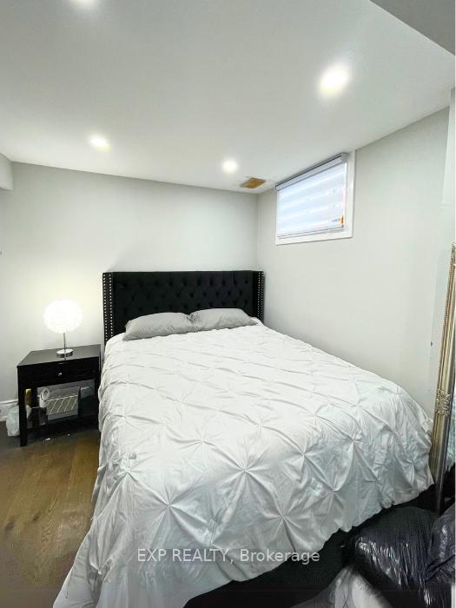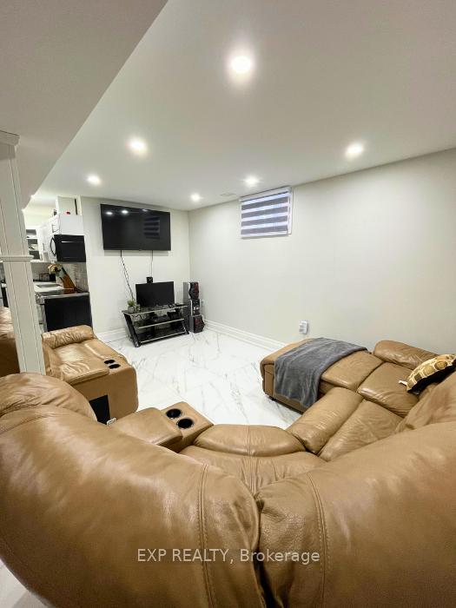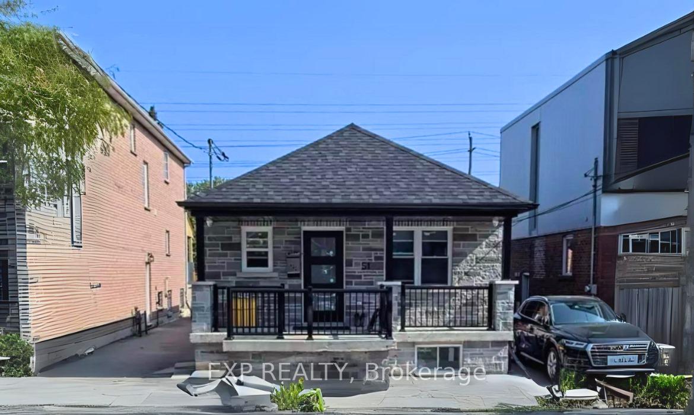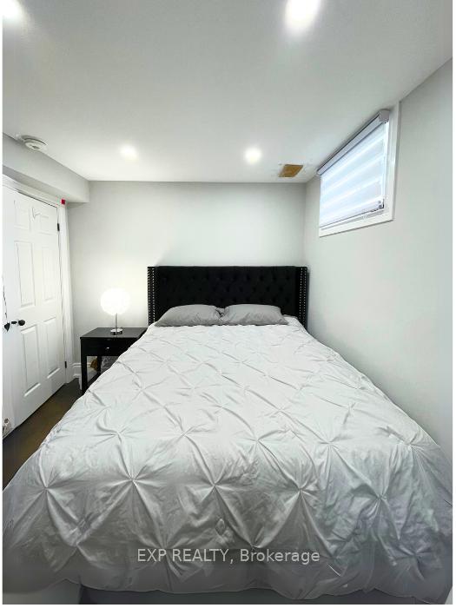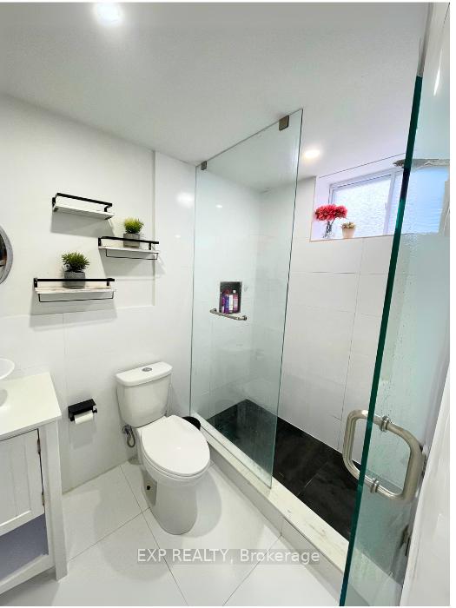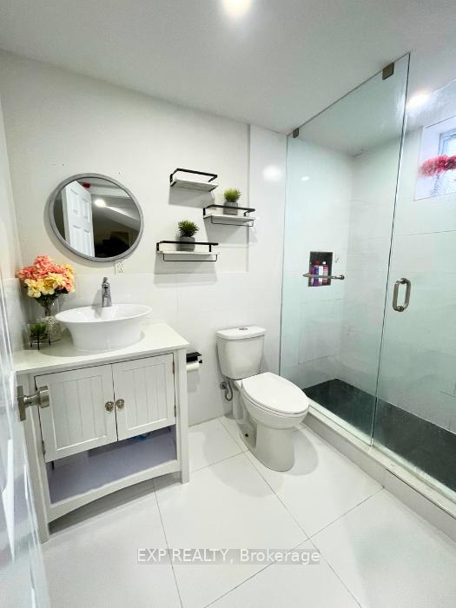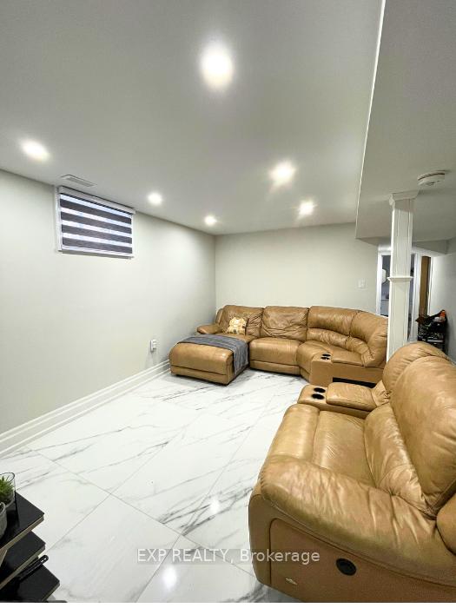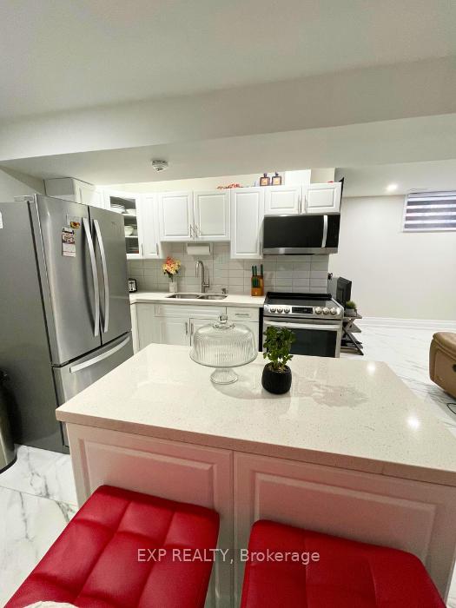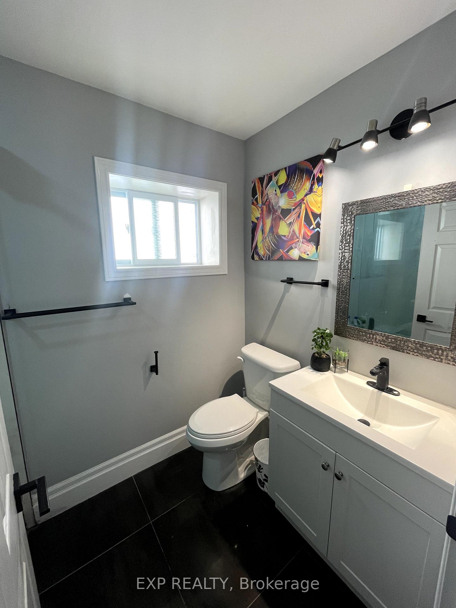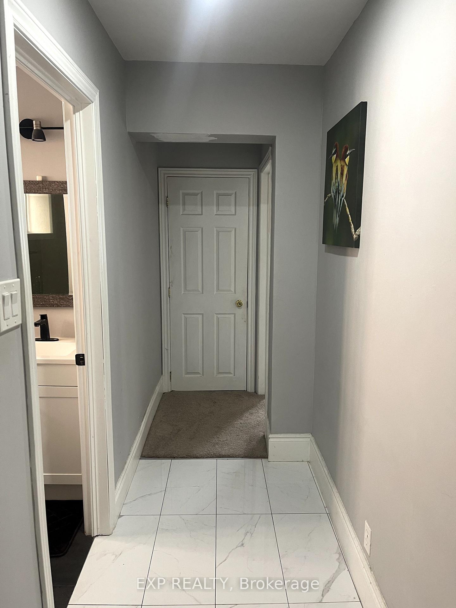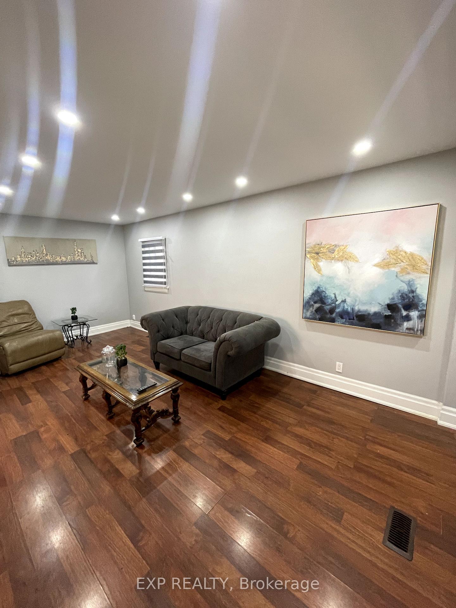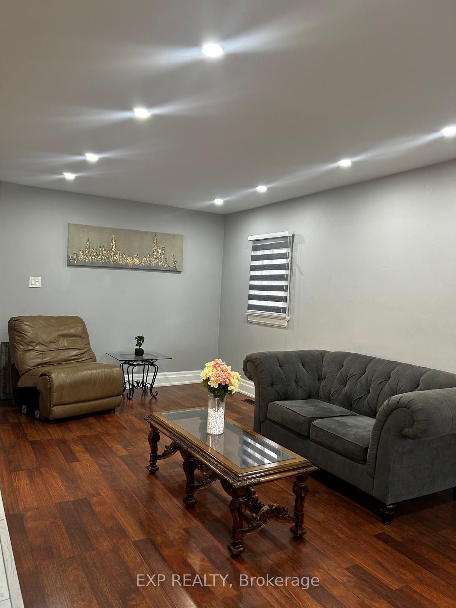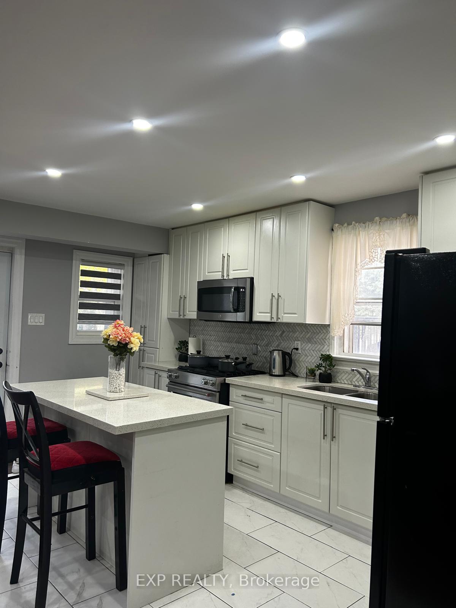$1,174,000
Available - For Sale
Listing ID: W9417137
51 Foxwell St , Toronto, M6N 1Y9, Ontario
| Welcome to this beautifully renovated bungalow located in a highly desirable neighborhood! This home offers modern finishes, brand new appliances and a fresh contemporary feel throughout. The open-concept layout is perfect for family living or entertaining with plenty of natural light and thoughtful upgrades.Whether you're a first-time buyer or looking for a comfortable, stylish home this property is ready for its perfect homeowner. With close proximity to schools, parks and local amenities, it offers both convenience and charm.Don't miss your chance to make 51 Foxwell St. your new home! |
| Price | $1,174,000 |
| Taxes: | $3919.00 |
| Address: | 51 Foxwell St , Toronto, M6N 1Y9, Ontario |
| Lot Size: | 31.39 x 115.18 (Feet) |
| Directions/Cross Streets: | Jane Street and Dundas Street West |
| Rooms: | 12 |
| Rooms +: | 7 |
| Bedrooms: | 3 |
| Bedrooms +: | 2 |
| Kitchens: | 1 |
| Kitchens +: | 1 |
| Family Room: | Y |
| Basement: | Apartment |
| Approximatly Age: | 16-30 |
| Property Type: | Detached |
| Style: | Bungalow |
| Exterior: | Shingle, Stone |
| Garage Type: | None |
| (Parking/)Drive: | Available |
| Drive Parking Spaces: | 5 |
| Pool: | None |
| Other Structures: | Drive Shed |
| Approximatly Age: | 16-30 |
| Approximatly Square Footage: | 2000-2500 |
| Fireplace/Stove: | N |
| Heat Source: | Electric |
| Heat Type: | Forced Air |
| Central Air Conditioning: | Central Air |
| Laundry Level: | Lower |
| Elevator Lift: | N |
| Sewers: | None |
| Water: | Municipal |
| Utilities-Cable: | A |
| Utilities-Hydro: | Y |
| Utilities-Gas: | N |
| Utilities-Telephone: | Y |
$
%
Years
This calculator is for demonstration purposes only. Always consult a professional
financial advisor before making personal financial decisions.
| Although the information displayed is believed to be accurate, no warranties or representations are made of any kind. |
| EXP REALTY |
|
|
.jpg?src=Custom)
Dir:
416-548-7854
Bus:
416-548-7854
Fax:
416-981-7184
| Book Showing | Email a Friend |
Jump To:
At a Glance:
| Type: | Freehold - Detached |
| Area: | Toronto |
| Municipality: | Toronto |
| Neighbourhood: | Rockcliffe-Smythe |
| Style: | Bungalow |
| Lot Size: | 31.39 x 115.18(Feet) |
| Approximate Age: | 16-30 |
| Tax: | $3,919 |
| Beds: | 3+2 |
| Baths: | 3 |
| Fireplace: | N |
| Pool: | None |
Locatin Map:
Payment Calculator:
- Color Examples
- Green
- Black and Gold
- Dark Navy Blue And Gold
- Cyan
- Black
- Purple
- Gray
- Blue and Black
- Orange and Black
- Red
- Magenta
- Gold
- Device Examples

