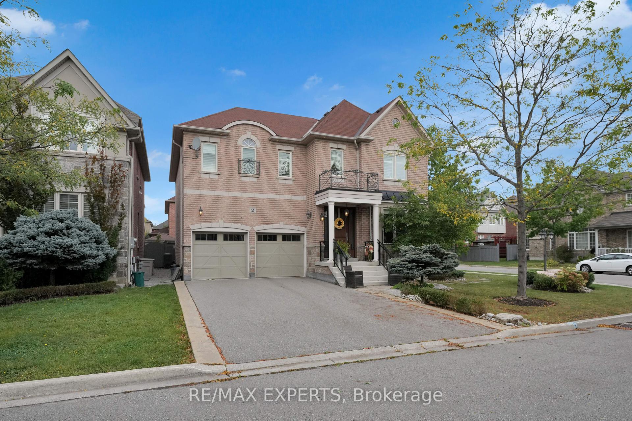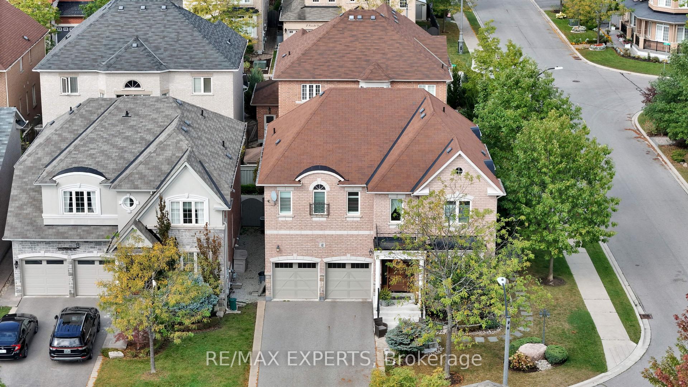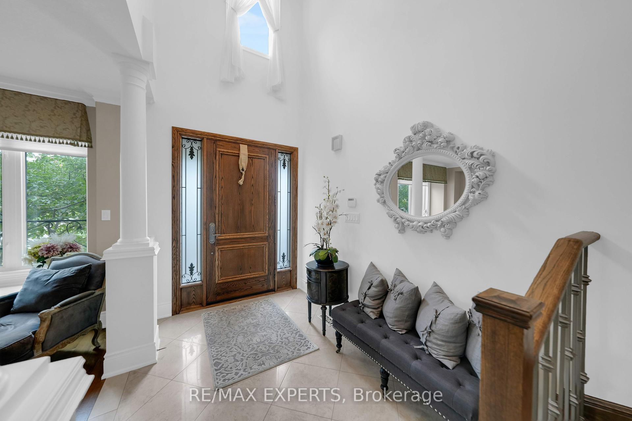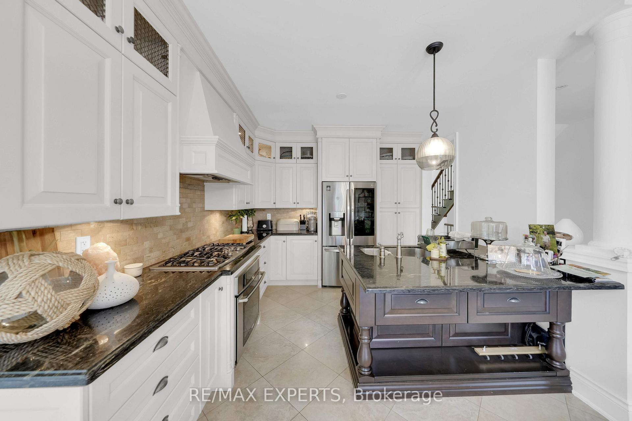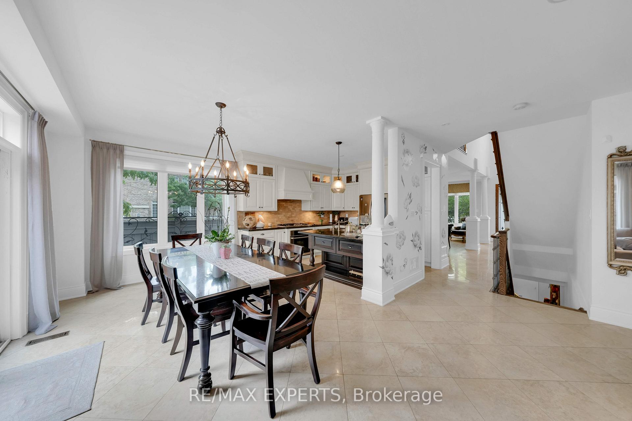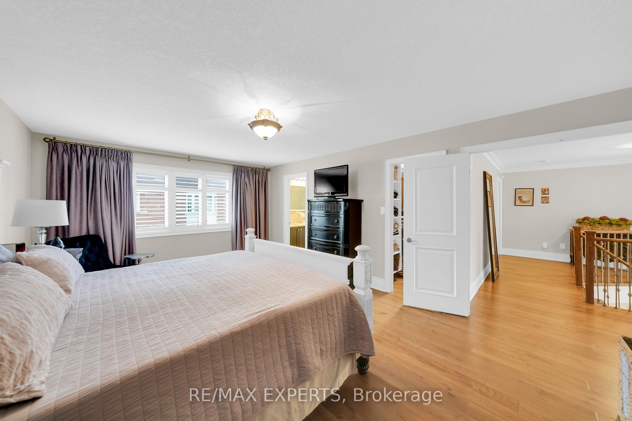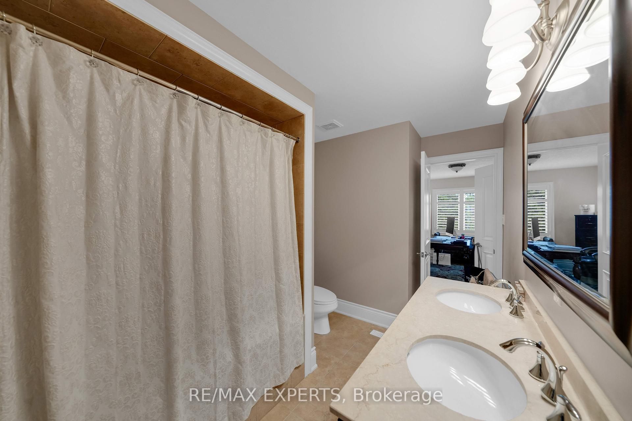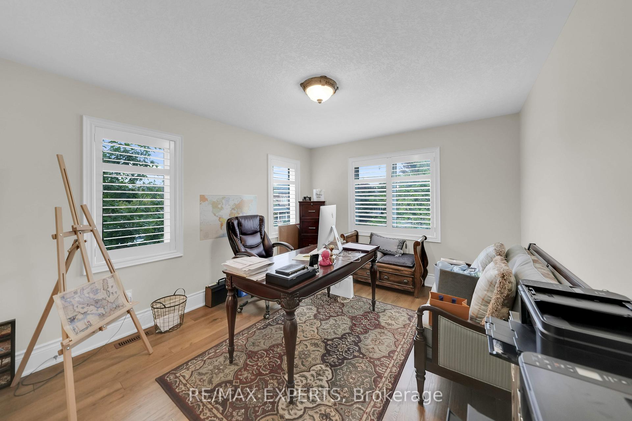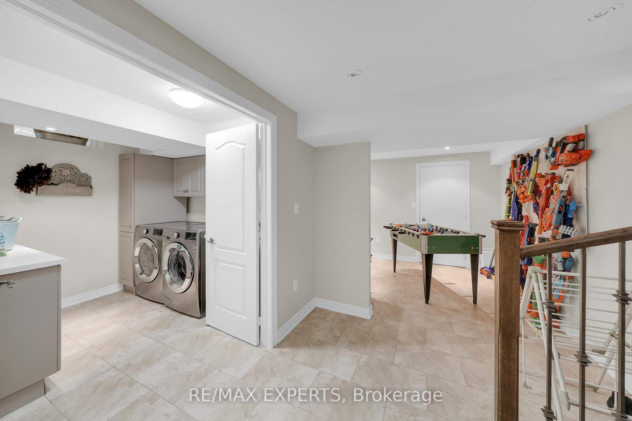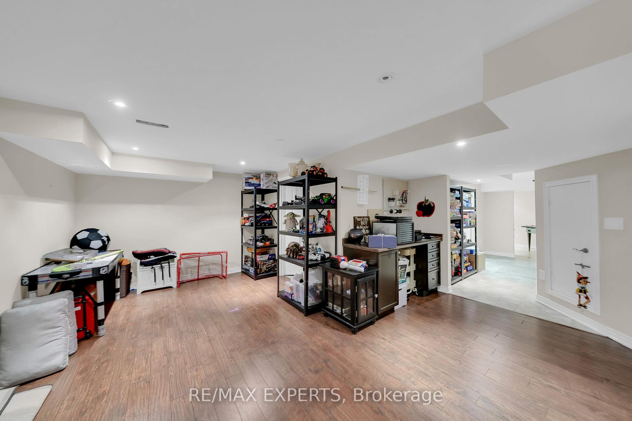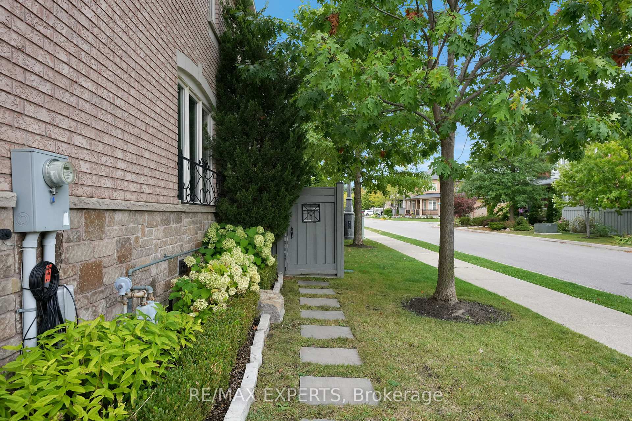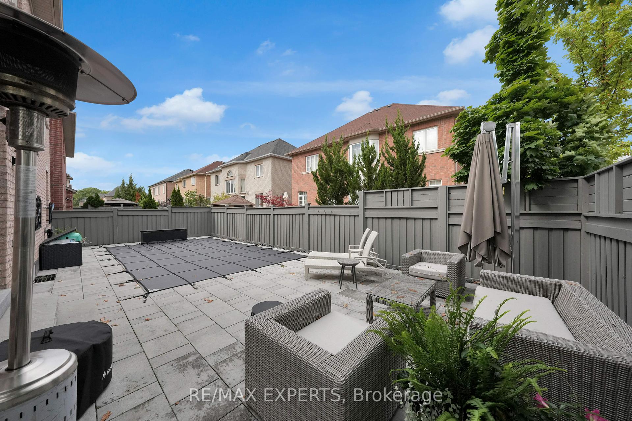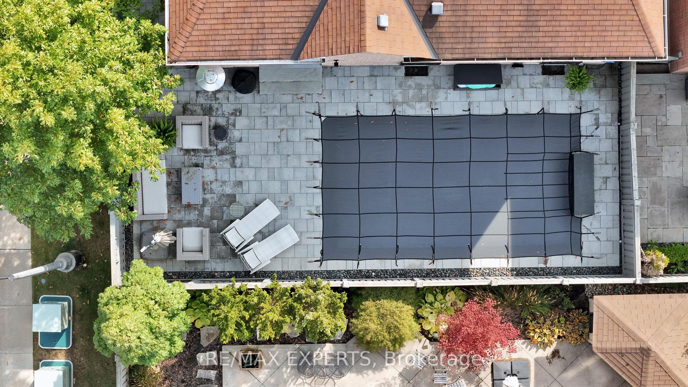$1,799,000
Available - For Sale
Listing ID: N9369347
2 Josephine Rd , Vaughan, L4H 0M4, Ontario
| Meticulously Maintained Detached Home Located Within The Desirable Vellore Village Community Of Vaughan! Boasting 2,757 Sq Ft Above-Grade (As Per iGuide Floor Plan), Four Bedrooms, Five Bathrooms, Plus A Fully Finished 1,215 Sq Ft (As Per iGuide Floor Plan) Basement! 3,972 Sq Ft Of Total Living Space (As Per iGuide Floor Plan)! The Backyard Oasis Provides An Inground Mineral Pool With A Fully Landscaped Space To Entertain, & Enjoy Those Summer Nights! Open Concept Layout! Providing 9FT Smooth Ceilings On The Main Floor, Pot Lights, & Hardwood Floors Throughout The Entire Home! The Spacious Eat-In Kitchen Provides Timeless Cabinetry, Tile Floors, High-End Stainless Steel Appliances, Granite Counters, Backsplash, Tons Of Natural Light, & A Walk-Out To Your Landscaped Backyard Oasis! Spacious Combined Living & Dining Area! Family Room Provides Built-In Cabinetry & A Gas Fireplace! The Primary Bedroom Provides A 6-Piece Ensuite Bathroom With Stand-Up Shower & Soaker Tub, & A Massive Walk-In Closet! The Upper Level Provides Four Oversize Bedrooms & Three Full Bathrooms! Fully Finished Basement Provides A Large Rec Area, Ample Storage Space, Laundry Area, Wet Bar, Two-Piece Washroom, & Features Laminate Flooring & Pot Lights! No Sidewalk Provides Ample Parking For 4 Vehicles On The Driveway, Plus Two Parking Spaces Inside The Garage! Walking Distance To Schools, Parks, & Saint Clare Of Assisi Church! Short Distance To Public Transit, Highway 400, Cortellucci Vaughan Hospital, Longos, No Frills, Vaughan Mills Mall, Banks, Restaurants, & So Much More! |
| Price | $1,799,000 |
| Taxes: | $6443.51 |
| Address: | 2 Josephine Rd , Vaughan, L4H 0M4, Ontario |
| Lot Size: | 44.00 x 78.82 (Feet) |
| Directions/Cross Streets: | Via Campanile / Davos |
| Rooms: | 9 |
| Bedrooms: | 4 |
| Bedrooms +: | |
| Kitchens: | 1 |
| Family Room: | N |
| Basement: | Finished |
| Approximatly Age: | 16-30 |
| Property Type: | Detached |
| Style: | 2-Storey |
| Exterior: | Brick |
| Garage Type: | Built-In |
| (Parking/)Drive: | Pvt Double |
| Drive Parking Spaces: | 4 |
| Pool: | Inground |
| Approximatly Age: | 16-30 |
| Approximatly Square Footage: | 2500-3000 |
| Property Features: | Hospital, Park, Place Of Worship, Rec Centre, School, School Bus Route |
| Fireplace/Stove: | Y |
| Heat Source: | Gas |
| Heat Type: | Forced Air |
| Central Air Conditioning: | Central Air |
| Laundry Level: | Lower |
| Sewers: | Sewers |
| Water: | Municipal |
$
%
Years
This calculator is for demonstration purposes only. Always consult a professional
financial advisor before making personal financial decisions.
| Although the information displayed is believed to be accurate, no warranties or representations are made of any kind. |
| RE/MAX EXPERTS |
|
|
.jpg?src=Custom)
Dir:
416-548-7854
Bus:
416-548-7854
Fax:
416-981-7184
| Virtual Tour | Book Showing | Email a Friend |
Jump To:
At a Glance:
| Type: | Freehold - Detached |
| Area: | York |
| Municipality: | Vaughan |
| Neighbourhood: | Vellore Village |
| Style: | 2-Storey |
| Lot Size: | 44.00 x 78.82(Feet) |
| Approximate Age: | 16-30 |
| Tax: | $6,443.51 |
| Beds: | 4 |
| Baths: | 5 |
| Fireplace: | Y |
| Pool: | Inground |
Locatin Map:
Payment Calculator:
- Color Examples
- Green
- Black and Gold
- Dark Navy Blue And Gold
- Cyan
- Black
- Purple
- Gray
- Blue and Black
- Orange and Black
- Red
- Magenta
- Gold
- Device Examples

