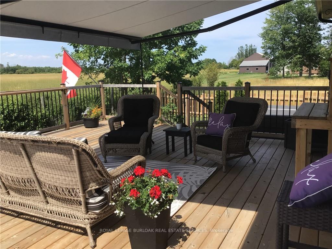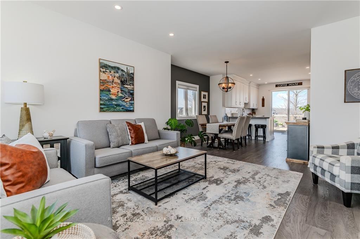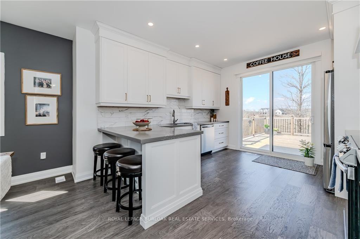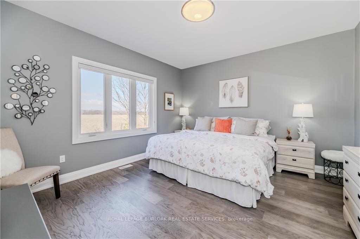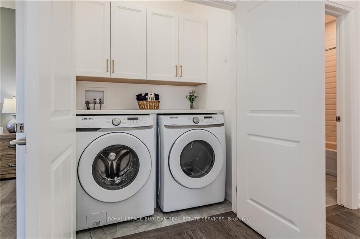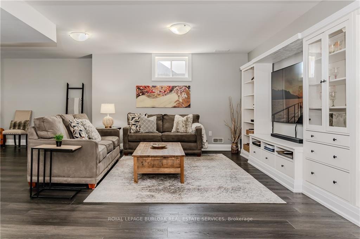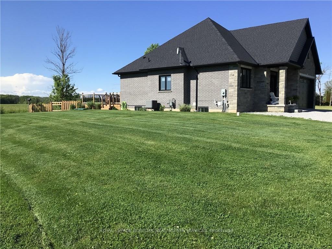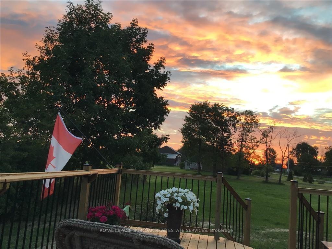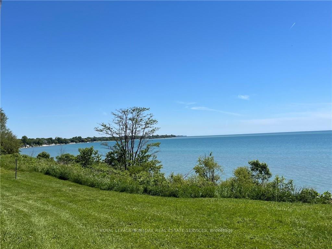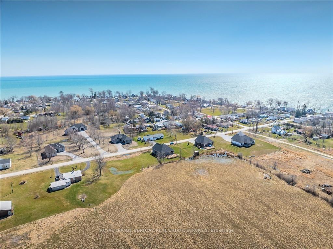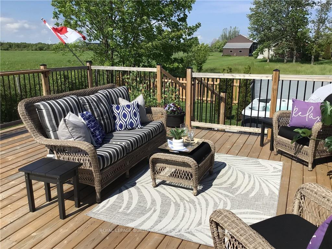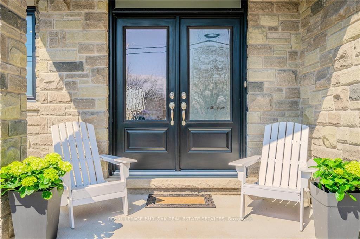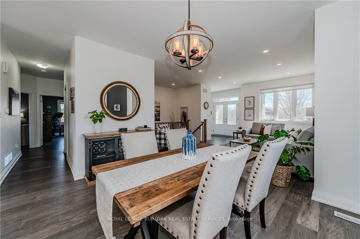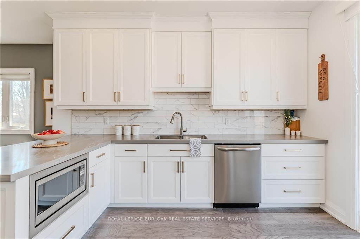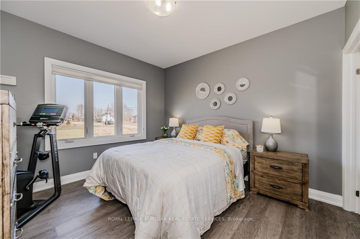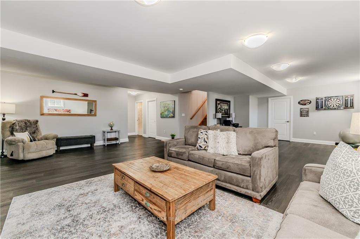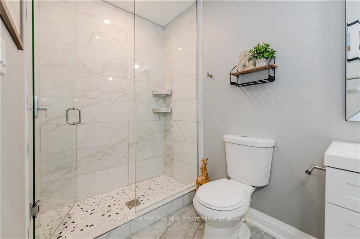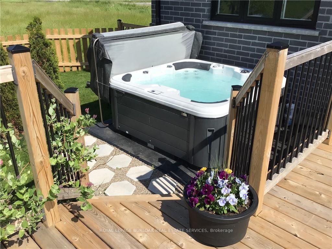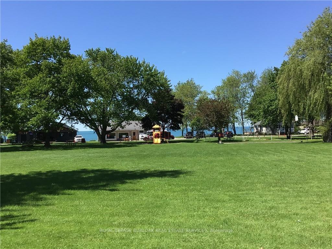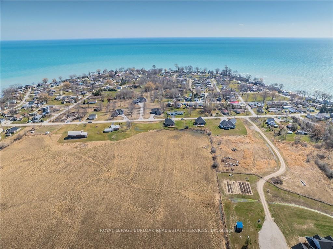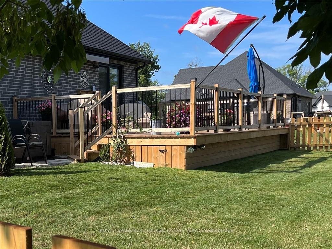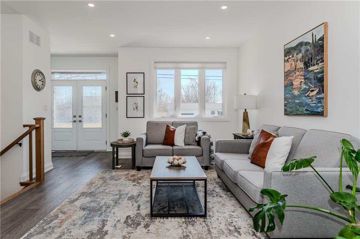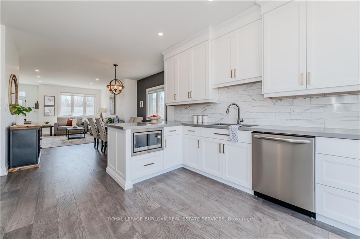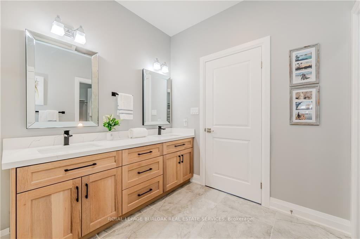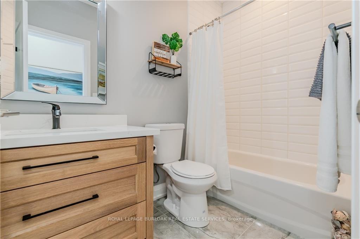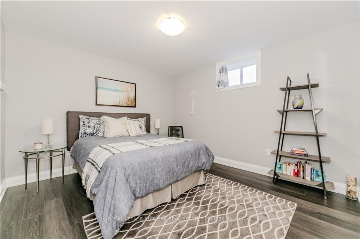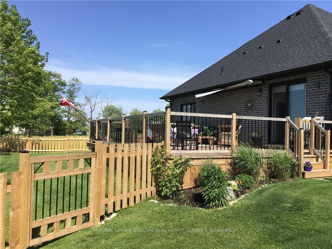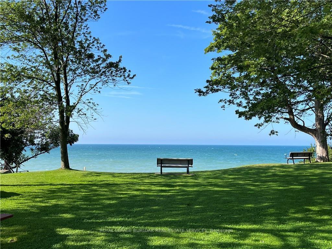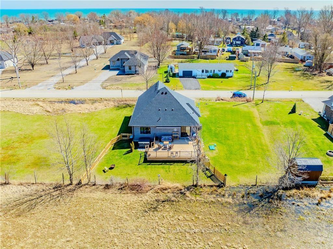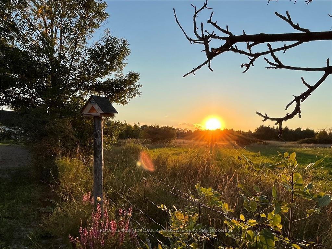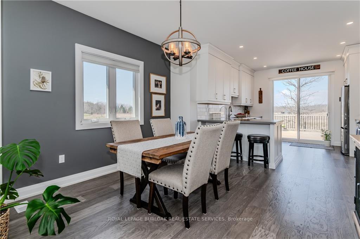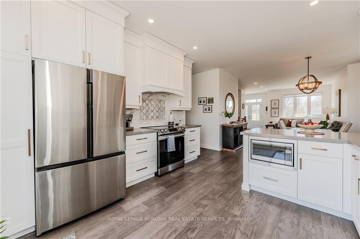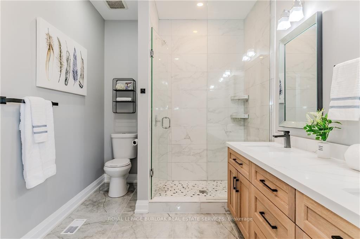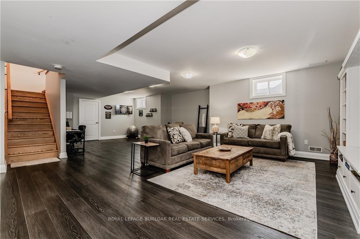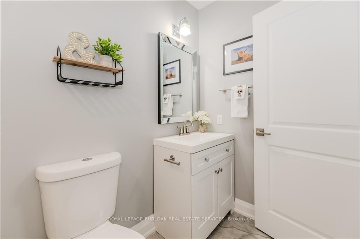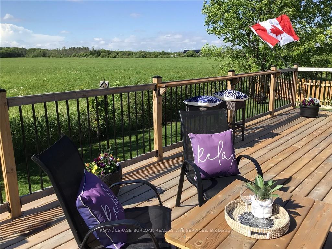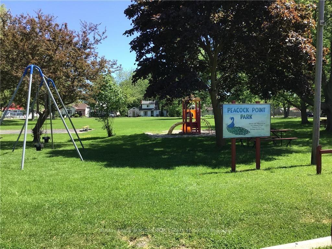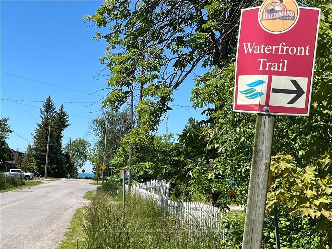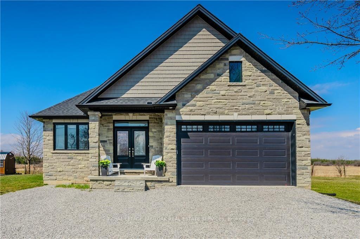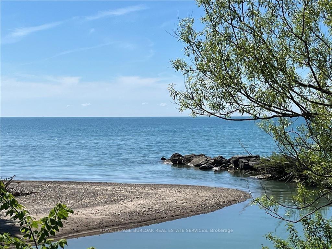$885,000
Available - For Sale
Listing ID: X10412185
781 South Coast Dr , Haldimand, N0A 1L0, Ontario
| Welcome to the picturesque community of Peacock Point just steps from the shores of Lake Erie. Stunning 2 + 1 bedroom 3 bath bungalow with incredible views of the peaceful countryside. Quality appointments throughout. Custom Vanderscaff Kitchen with quartz countertops. Glass and quartz showers. Main level with hardwoods & laundry. This extraordinary residence with 9 ceilings is better than new: custom blinds, awning, fencing, landscaping, gas BBQ outlet, appliances and finished lower level with Family Room, Bedroom, 3 piece bath and entertainment unit. Sit on the 30 x 20 deck or relax in the hot tub enjoying the incredible sunsets. Tarion warranty. Concrete Eco septic system. 2600 square feet of impeccable living space. Close proximity to Pt Dover, marina, beaches, waterfront trails offering a fabulous lifestyle. |
| Price | $885,000 |
| Taxes: | $4221.00 |
| Address: | 781 South Coast Dr , Haldimand, N0A 1L0, Ontario |
| Lot Size: | 97.70 x 113.34 (Feet) |
| Acreage: | < .50 |
| Directions/Cross Streets: | Brooklin Road |
| Rooms: | 5 |
| Rooms +: | 2 |
| Bedrooms: | 2 |
| Bedrooms +: | 1 |
| Kitchens: | 1 |
| Family Room: | N |
| Basement: | Finished, Full |
| Approximatly Age: | 0-5 |
| Property Type: | Detached |
| Style: | Bungalow |
| Exterior: | Brick, Stone |
| Garage Type: | Attached |
| (Parking/)Drive: | Front Yard |
| Drive Parking Spaces: | 5 |
| Pool: | None |
| Approximatly Age: | 0-5 |
| Approximatly Square Footage: | 1100-1500 |
| Property Features: | Clear View, Fenced Yard, Lake/Pond, Level, Park, School Bus Route |
| Fireplace/Stove: | N |
| Heat Source: | Gas |
| Heat Type: | Forced Air |
| Central Air Conditioning: | Central Air |
| Laundry Level: | Main |
| Elevator Lift: | N |
| Sewers: | Septic |
| Water: | Other |
| Water Supply Types: | Cistern |
| Utilities-Cable: | A |
| Utilities-Hydro: | A |
| Utilities-Gas: | A |
| Utilities-Telephone: | A |
$
%
Years
This calculator is for demonstration purposes only. Always consult a professional
financial advisor before making personal financial decisions.
| Although the information displayed is believed to be accurate, no warranties or representations are made of any kind. |
| ROYAL LEPAGE BURLOAK REAL ESTATE SERVICES |
|
|
.jpg?src=Custom)
Dir:
416-548-7854
Bus:
416-548-7854
Fax:
416-981-7184
| Virtual Tour | Book Showing | Email a Friend |
Jump To:
At a Glance:
| Type: | Freehold - Detached |
| Area: | Haldimand |
| Municipality: | Haldimand |
| Neighbourhood: | Nanticoke |
| Style: | Bungalow |
| Lot Size: | 97.70 x 113.34(Feet) |
| Approximate Age: | 0-5 |
| Tax: | $4,221 |
| Beds: | 2+1 |
| Baths: | 3 |
| Fireplace: | N |
| Pool: | None |
Locatin Map:
Payment Calculator:
- Color Examples
- Green
- Black and Gold
- Dark Navy Blue And Gold
- Cyan
- Black
- Purple
- Gray
- Blue and Black
- Orange and Black
- Red
- Magenta
- Gold
- Device Examples

