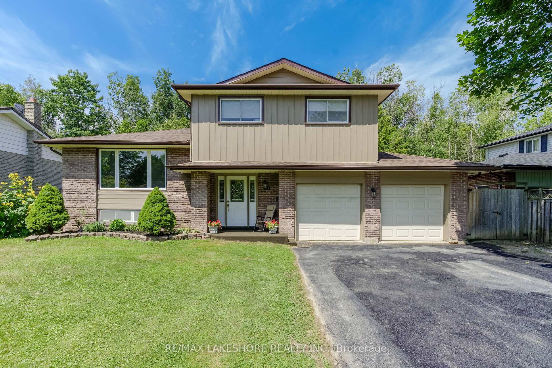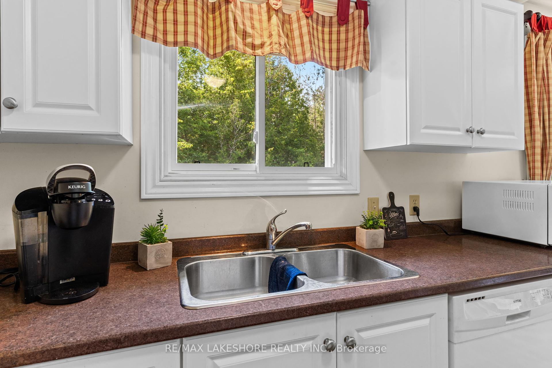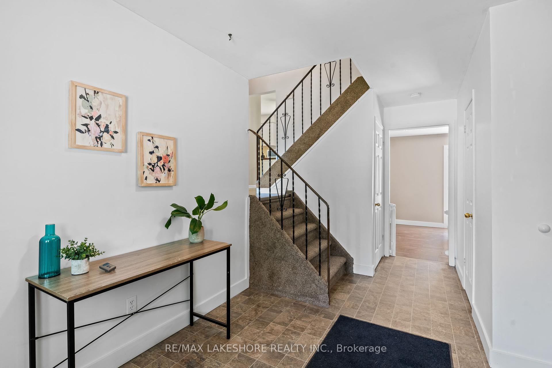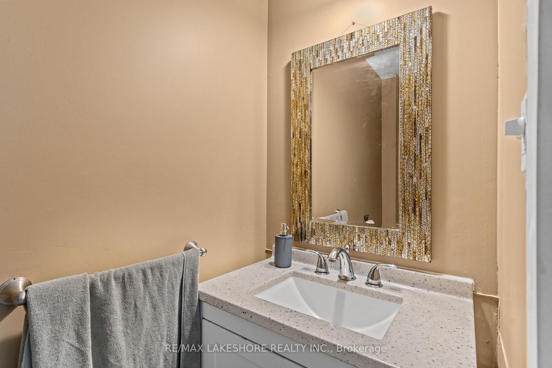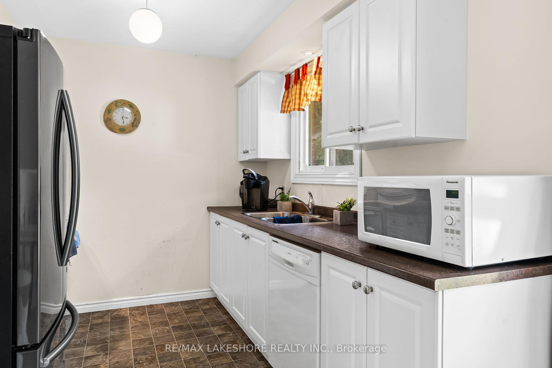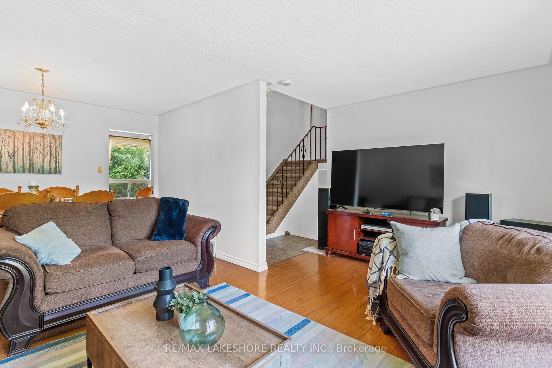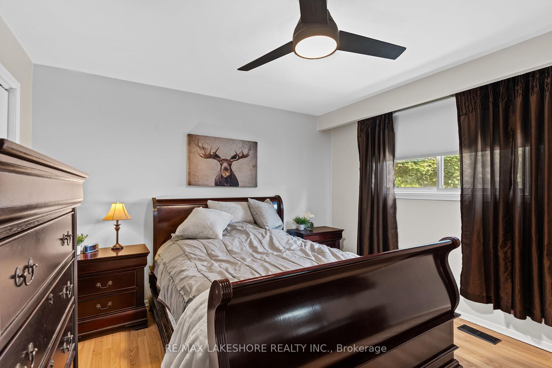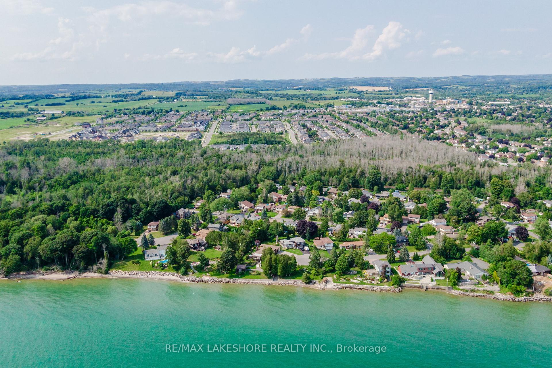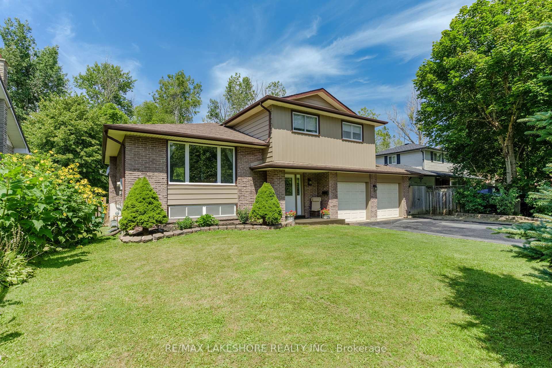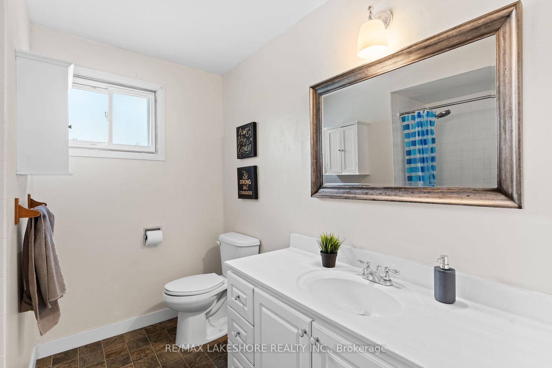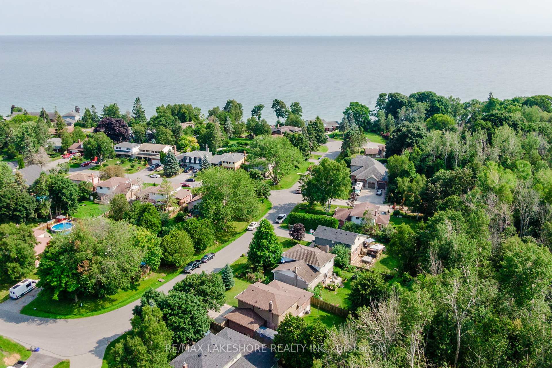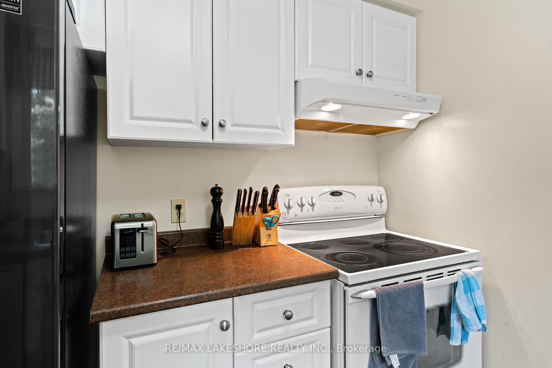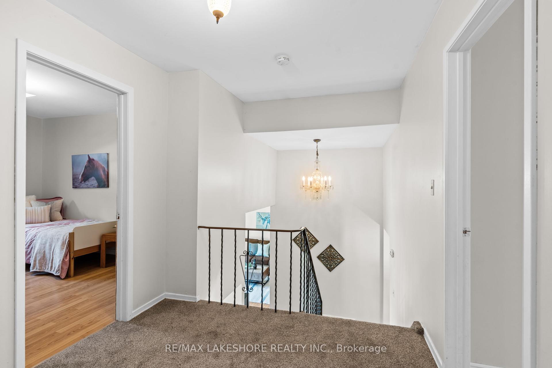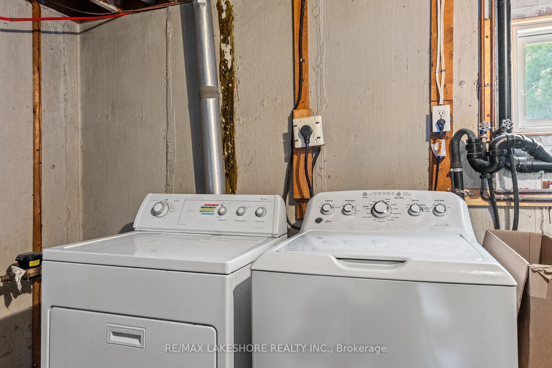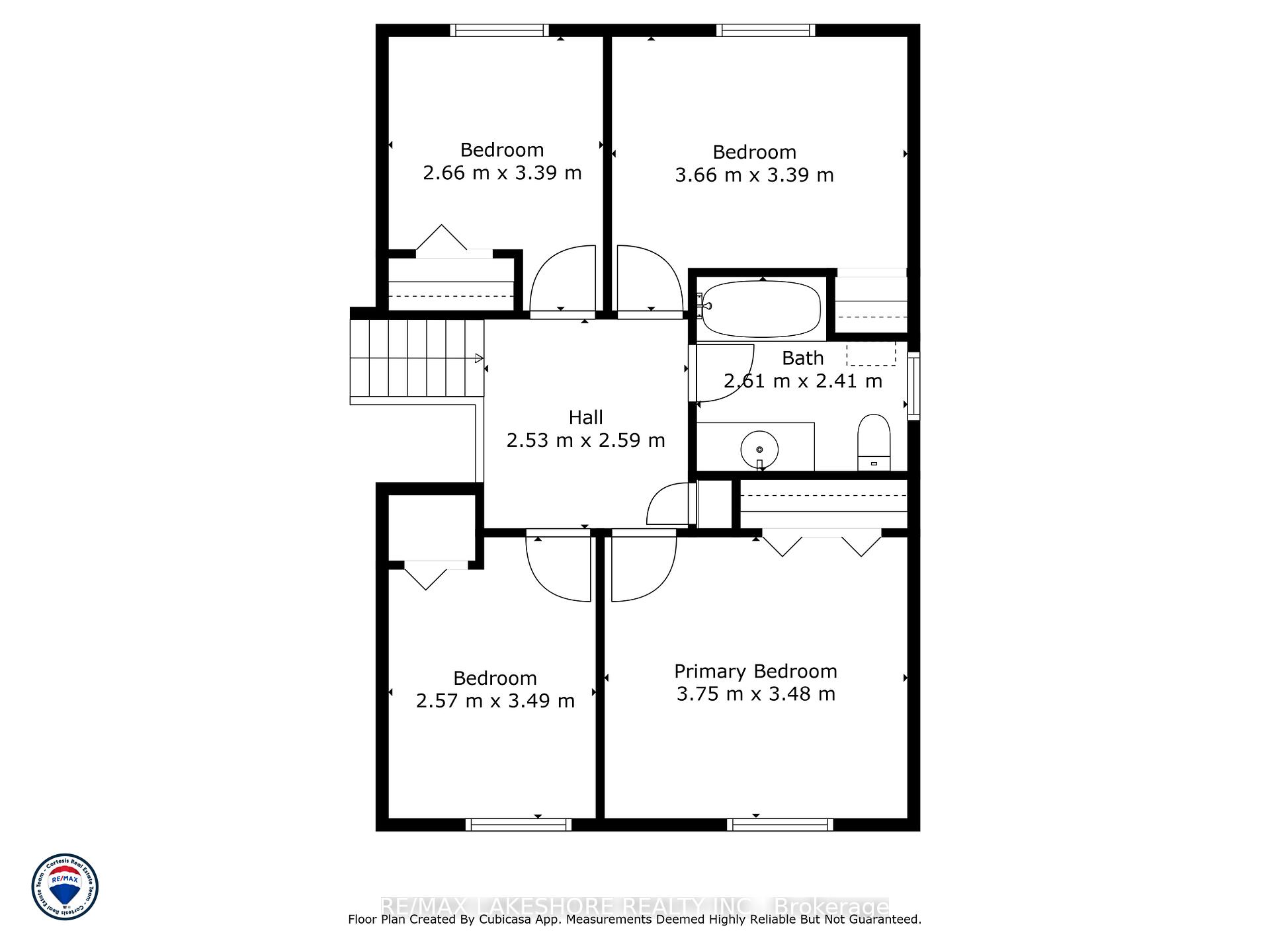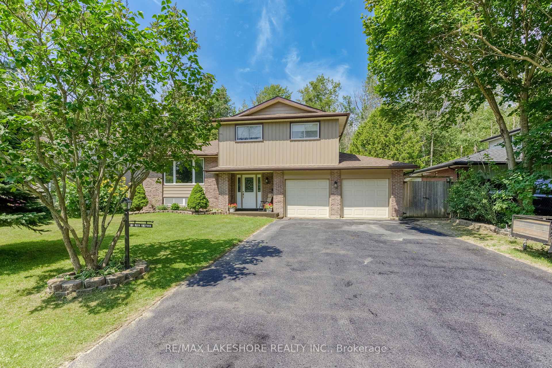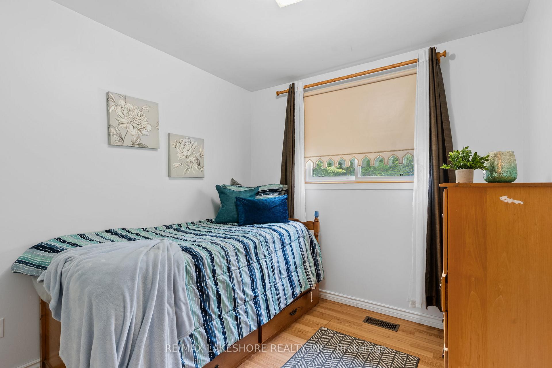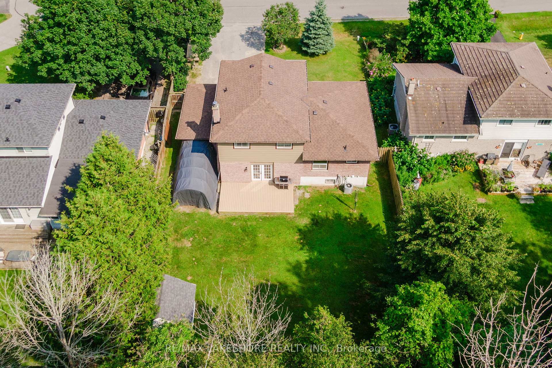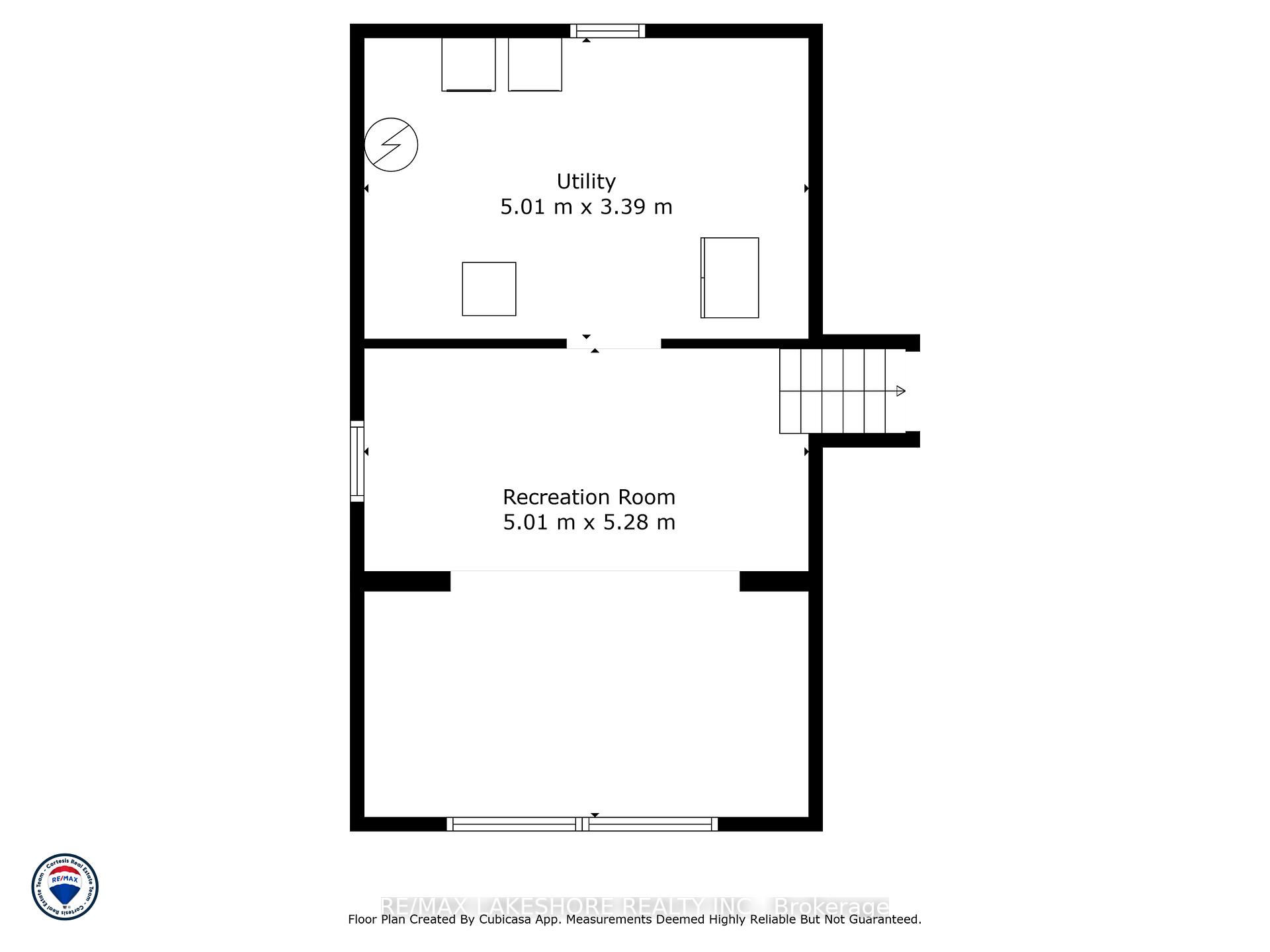$749,900
Available - For Sale
Listing ID: X10412926
40 Glen Watford Rd , Cobourg, K9A 4S5, Ontario
| Nestled in a fantastic neighborhood just a short stroll from the lake, this charming 4-bedroom home offers both comfort and convenience. As you step inside, the bright and cheerful living and dining room combo welcomes you with its warm, inviting ambiance, perfect for family gatherings or relaxing evenings.The eat-in kitchen, conveniently located next to the cozy family room, provides a wonderful space for everyday living and casual entertaining. Whether youre hosting friends or spending time with loved ones, the spacious family room is sure to be the heart of the home.Need more room to spread out? The large rec room on the lower level offers endless possibilities, from playtime and relaxation to hobbies and entertainment. Each of the generously sized bedrooms provides ample space for everyone to enjoy their own private retreat.Step outside to the expansive deck, where you can unwind or entertain in the serene, private backyard. Whether youre hosting a barbecue or enjoying a quiet moment, this outdoor space is a true highlight.With its perfect blend of charm and practicality, this home is ready to welcome you. Make it yours today! |
| Price | $749,900 |
| Taxes: | $4560.00 |
| Address: | 40 Glen Watford Rd , Cobourg, K9A 4S5, Ontario |
| Lot Size: | 65.00 x 125.00 (Feet) |
| Acreage: | < .50 |
| Directions/Cross Streets: | Glen Watford and Ravensdale RdF |
| Rooms: | 10 |
| Bedrooms: | 4 |
| Bedrooms +: | |
| Kitchens: | 1 |
| Family Room: | Y |
| Basement: | Finished |
| Property Type: | Detached |
| Style: | 2-Storey |
| Exterior: | Brick, Other |
| Garage Type: | Attached |
| (Parking/)Drive: | Pvt Double |
| Drive Parking Spaces: | 4 |
| Pool: | None |
| Approximatly Square Footage: | 1500-2000 |
| Fireplace/Stove: | Y |
| Heat Source: | Gas |
| Heat Type: | Forced Air |
| Central Air Conditioning: | Central Air |
| Laundry Level: | Lower |
| Sewers: | Septic |
| Water: | Municipal |
$
%
Years
This calculator is for demonstration purposes only. Always consult a professional
financial advisor before making personal financial decisions.
| Although the information displayed is believed to be accurate, no warranties or representations are made of any kind. |
| RE/MAX LAKESHORE REALTY INC. |
|
|
.jpg?src=Custom)
Dir:
416-548-7854
Bus:
416-548-7854
Fax:
416-981-7184
| Virtual Tour | Book Showing | Email a Friend |
Jump To:
At a Glance:
| Type: | Freehold - Detached |
| Area: | Northumberland |
| Municipality: | Cobourg |
| Neighbourhood: | Cobourg |
| Style: | 2-Storey |
| Lot Size: | 65.00 x 125.00(Feet) |
| Tax: | $4,560 |
| Beds: | 4 |
| Baths: | 2 |
| Fireplace: | Y |
| Pool: | None |
Locatin Map:
Payment Calculator:
- Color Examples
- Green
- Black and Gold
- Dark Navy Blue And Gold
- Cyan
- Black
- Purple
- Gray
- Blue and Black
- Orange and Black
- Red
- Magenta
- Gold
- Device Examples

