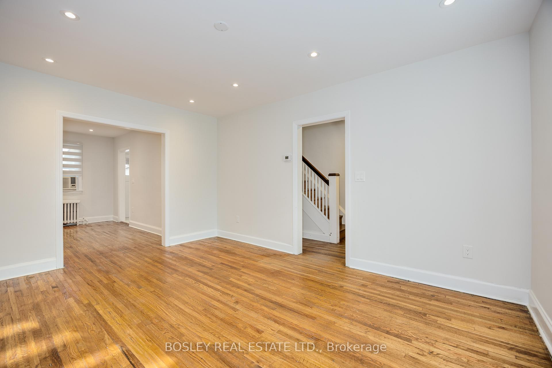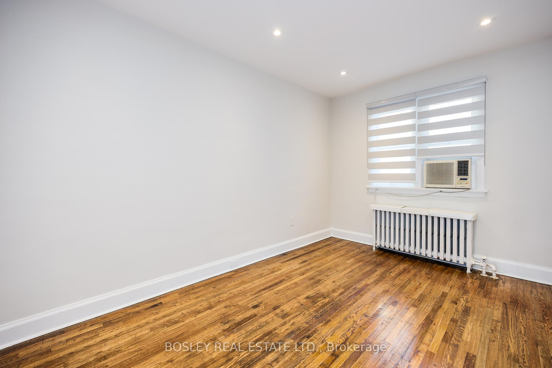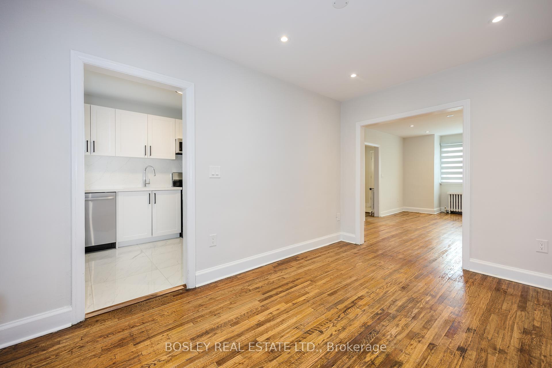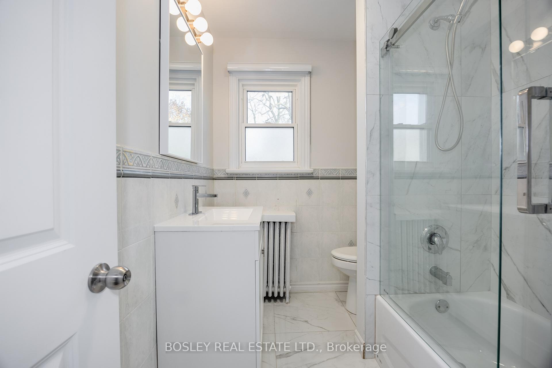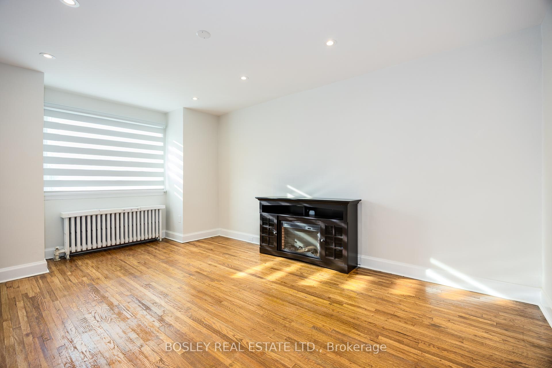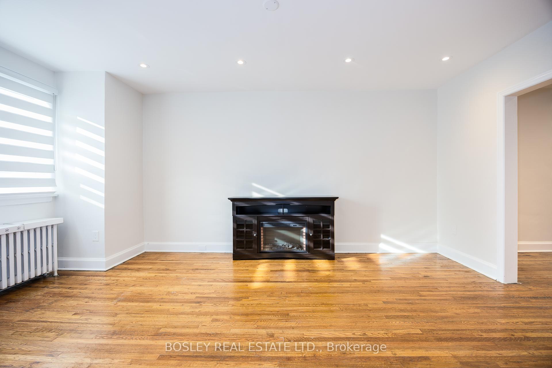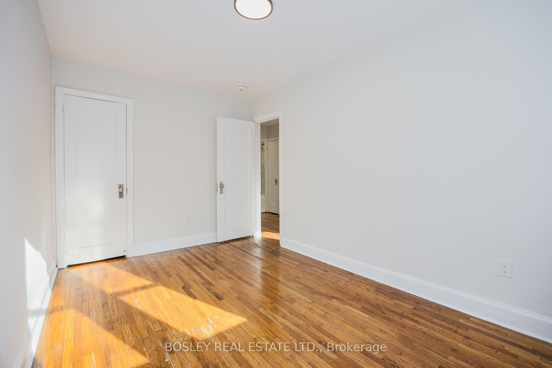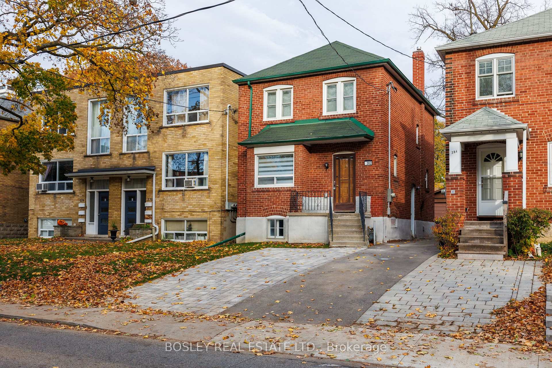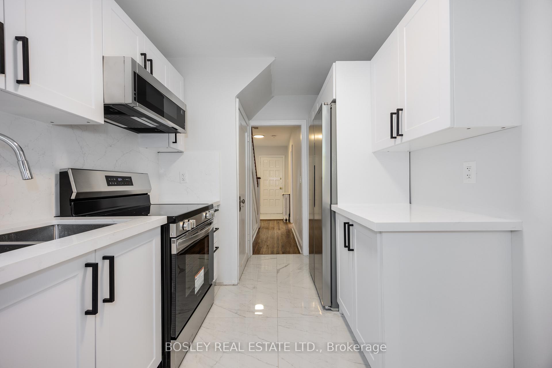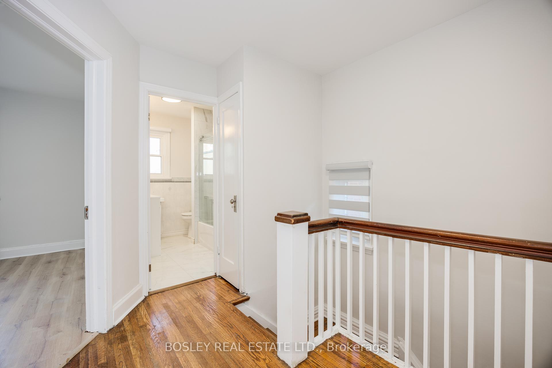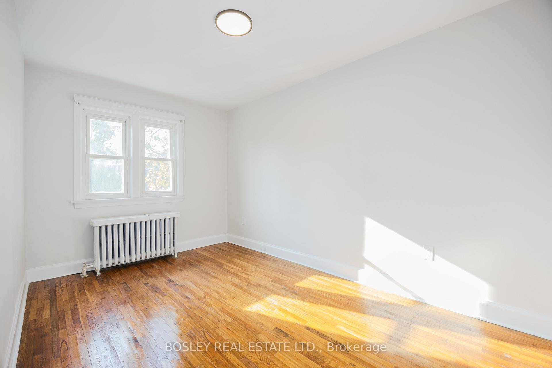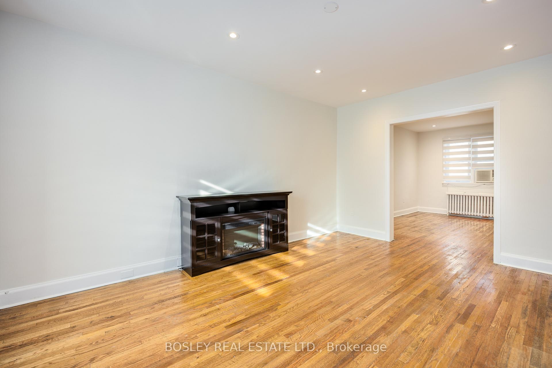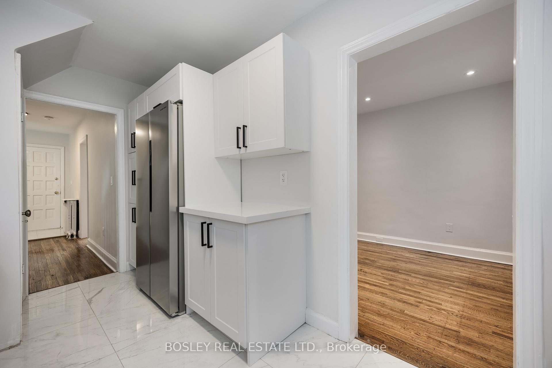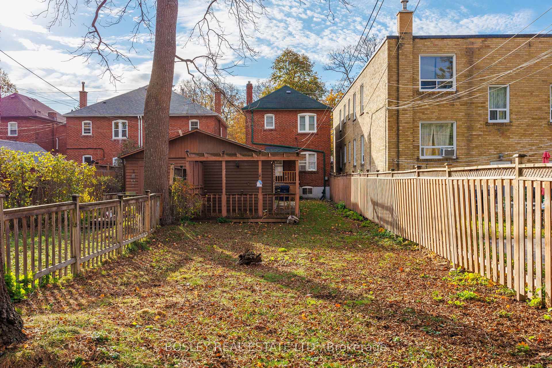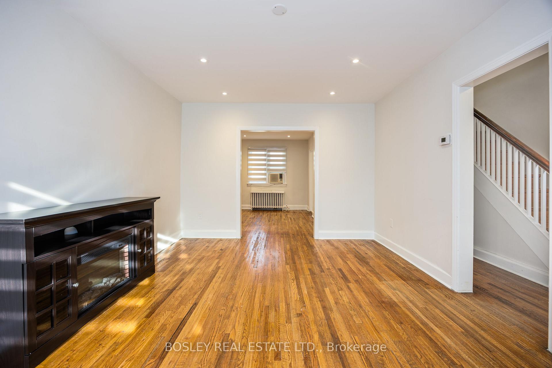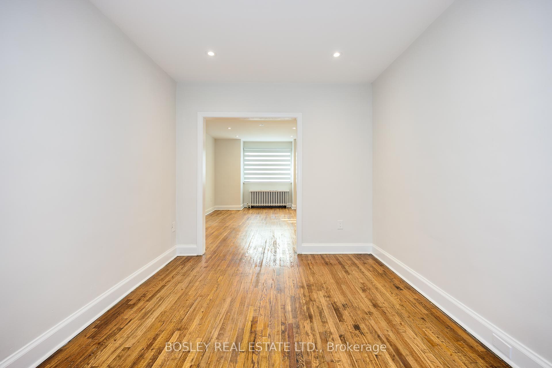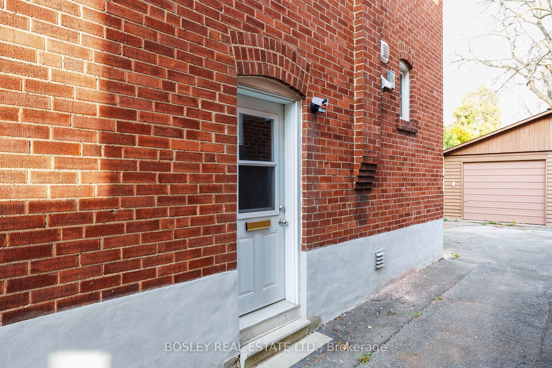$5,000
Available - For Rent
Listing ID: C10413035
382 Merton St , Toronto, M4S 1B3, Ontario
| Charming Detached 3-bedroom Home For Lease In Prime Davisville Village! This Home Recently Received A Facelift, Blending It's Original Charm With Modern Finishes. Located On A Picturesque, Tree-lined Street, This Inviting Home Boasts Three Bedrooms, A Full Basement, Original Hardwood Flooring (In Pristine Condition), A Generous Lot, And A Detached Garageideal For Both Storage Or Parking A Small Car, And Newly Permitted Legal Front Pad Parking. The Main Floor Features A Large Living And Dining Area, Recently Remodelled Kitchen With Tons Of Storage, And A Walk-out To The Massive Backyard. The Second Floor Offers Three Spacious Bedrooms With Closets And A 4-piece Bathroom. The Basement Is Presently Unfinished, Offering An Opportunity For A Workshop Or Extra Storage Space. The House Is Situated On A 176' Deep Lot, Offering Endless Opportunities For Backyard Entertainment, Kids Play Area, Gardening, And Leisure. Situated Within The Coveted Maurice Cody School Catchment, This Home Is Steps Away From Mount Pleasant, With Easy Access To Local Restaurants, Boutique Shops, And Ttc. Enjoy All The Charm, Convenience, And Vibrant Community That Make Davisville Village Such A Desirable Place To Call Home. Perfect For Families And Professionals Alike, This Residence Is Ready For You To Settle In And Enjoy! |
| Extras: Landlord to install heat pump/ductless split in spring 2025. Basement has been waterproofed, sump pump recently installed, electrical updated 20 200amp service. |
| Price | $5,000 |
| Address: | 382 Merton St , Toronto, M4S 1B3, Ontario |
| Lot Size: | 23.75 x 176.00 (Feet) |
| Directions/Cross Streets: | Mt Pleasant Ave and Merton St. |
| Rooms: | 6 |
| Rooms +: | 1 |
| Bedrooms: | 3 |
| Bedrooms +: | |
| Kitchens: | 1 |
| Family Room: | N |
| Basement: | Sep Entrance, Unfinished |
| Furnished: | N |
| Property Type: | Detached |
| Style: | 2-Storey |
| Exterior: | Brick |
| Garage Type: | Detached |
| (Parking/)Drive: | Front Yard |
| Drive Parking Spaces: | 1 |
| Pool: | None |
| Private Entrance: | Y |
| Laundry Access: | Ensuite |
| Approximatly Square Footage: | 1100-1500 |
| Property Features: | Hospital, Park, Public Transit, Rec Centre, School, School Bus Route |
| Parking Included: | Y |
| Fireplace/Stove: | N |
| Heat Source: | Gas |
| Heat Type: | Water |
| Central Air Conditioning: | Other |
| Laundry Level: | Lower |
| Sewers: | Sewers |
| Water: | Municipal |
| Although the information displayed is believed to be accurate, no warranties or representations are made of any kind. |
| BOSLEY REAL ESTATE LTD. |
|
|
.jpg?src=Custom)
Dir:
416-548-7854
Bus:
416-548-7854
Fax:
416-981-7184
| Virtual Tour | Book Showing | Email a Friend |
Jump To:
At a Glance:
| Type: | Freehold - Detached |
| Area: | Toronto |
| Municipality: | Toronto |
| Neighbourhood: | Mount Pleasant East |
| Style: | 2-Storey |
| Lot Size: | 23.75 x 176.00(Feet) |
| Beds: | 3 |
| Baths: | 1 |
| Fireplace: | N |
| Pool: | None |
Locatin Map:
- Color Examples
- Green
- Black and Gold
- Dark Navy Blue And Gold
- Cyan
- Black
- Purple
- Gray
- Blue and Black
- Orange and Black
- Red
- Magenta
- Gold
- Device Examples

