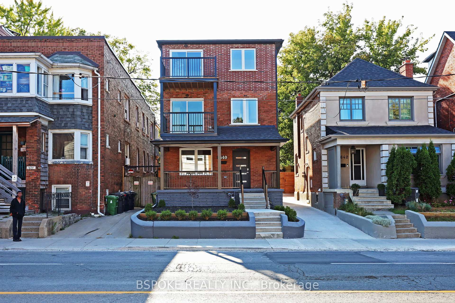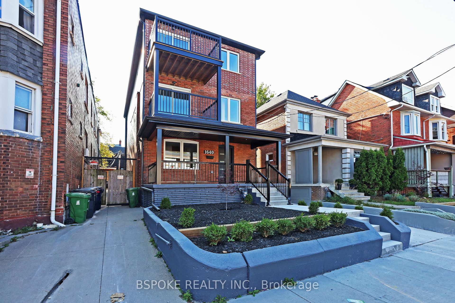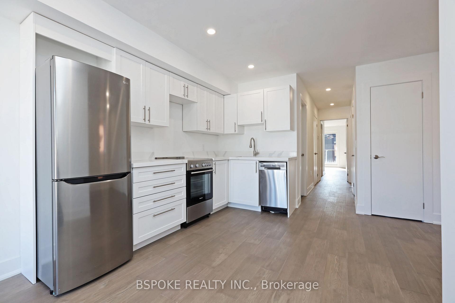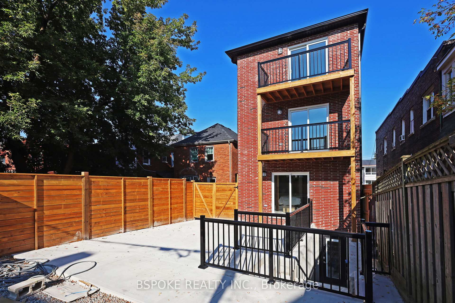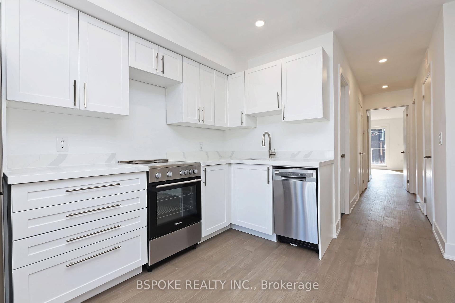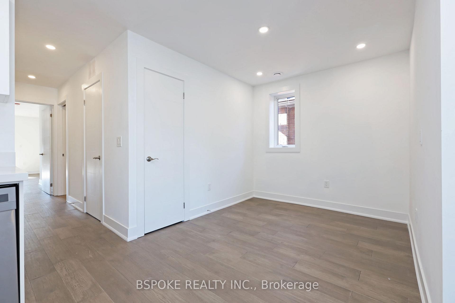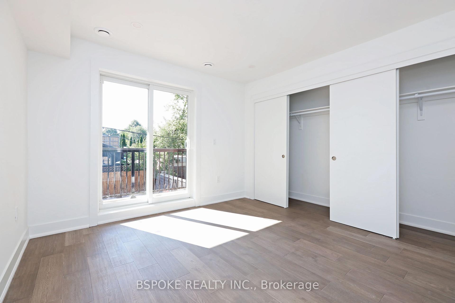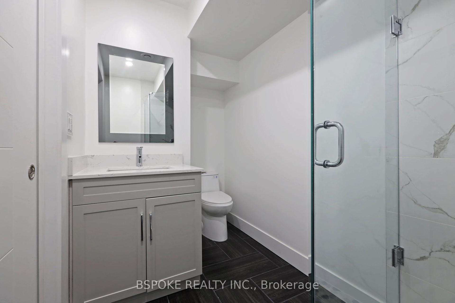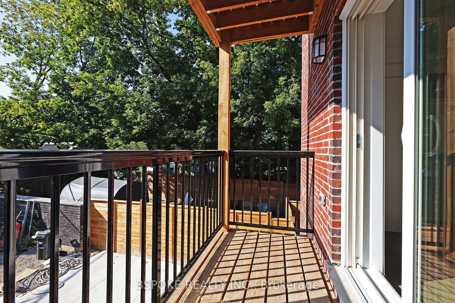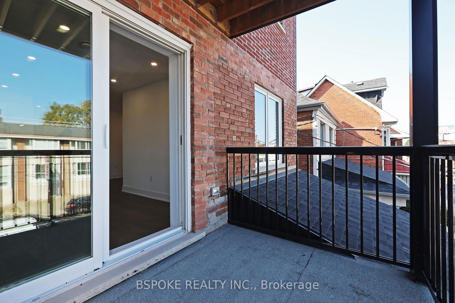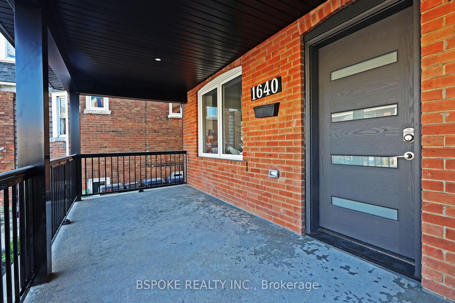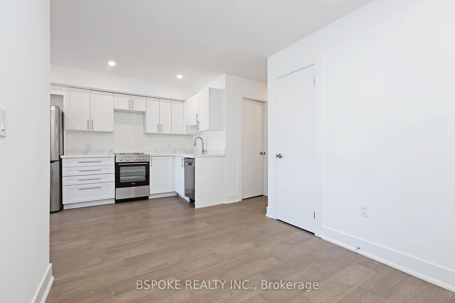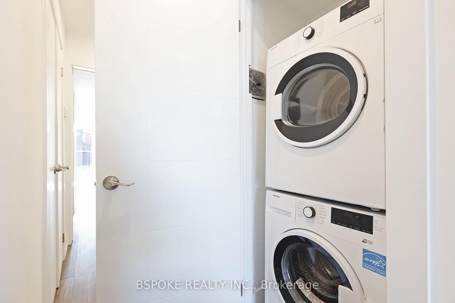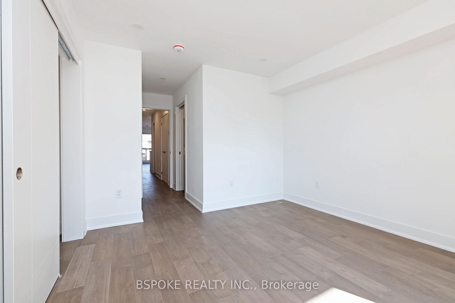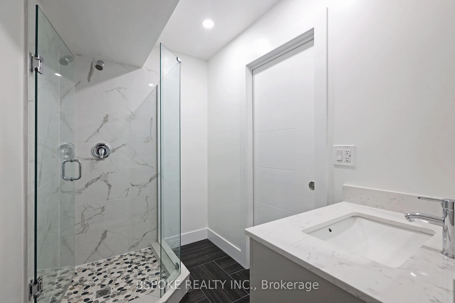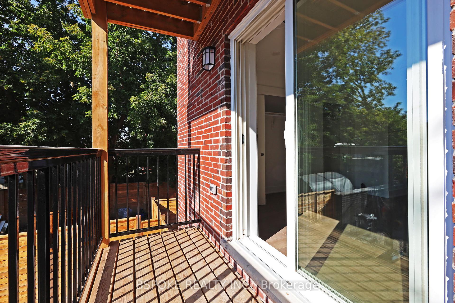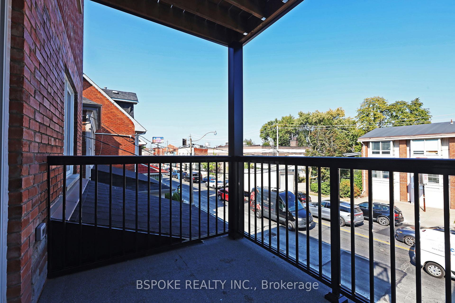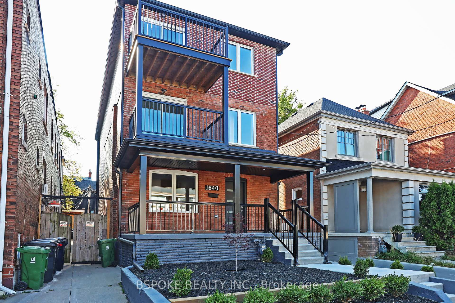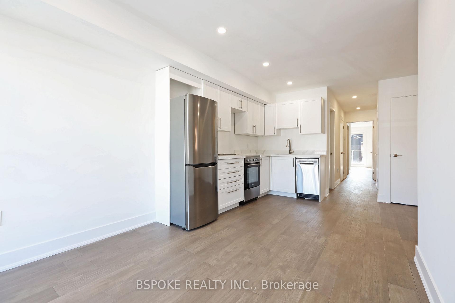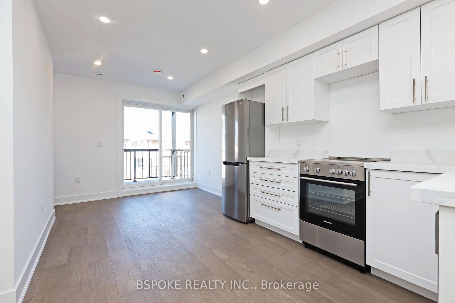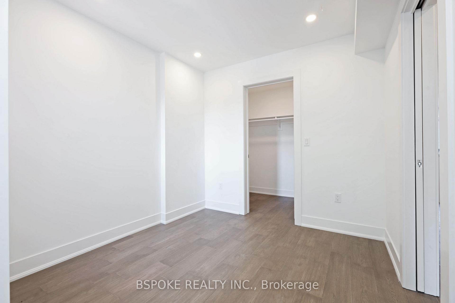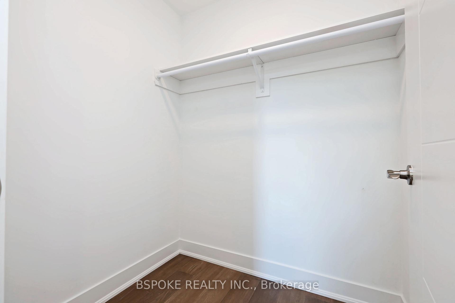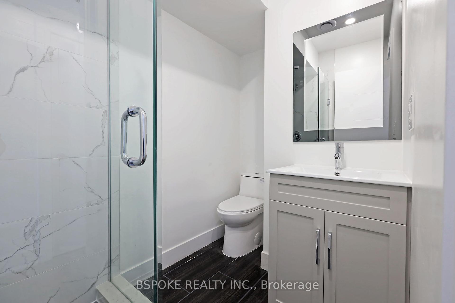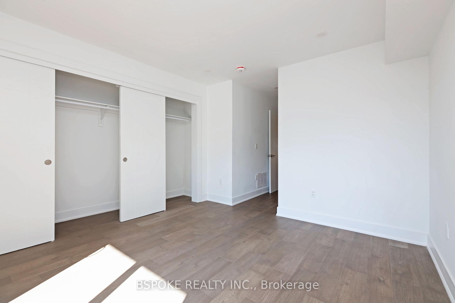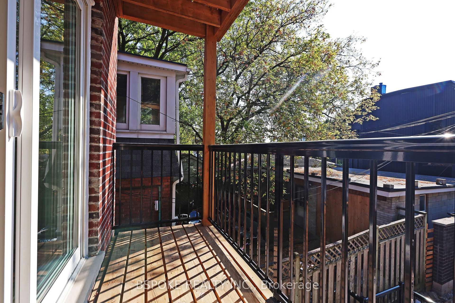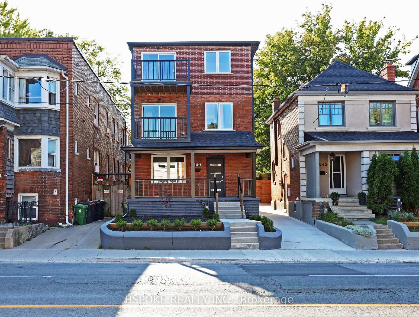$2,950
Available - For Rent
Listing ID: W9360499
1640 Dufferin St , Unit 2, Toronto, M6H 3L8, Ontario
| Be the first one to enjoy this newly renovated & modern 2 Bed & 2 Bath unit near Dufferin & St Clair. It comes with not one but 2 large private balconies, to enjoy the morning coffee or the evening drink. A very functional layout filled with pot lights and natural light basking in from the large windows & the glass doors. Large primary bedroom at the back of the house that comes with a massive wall to wall closet, a 3 pc ensuite and walk out to the back balcony. The second bedroom has the perfect nook to set up an office and a walk-in Closet. Heat / AC is controlled independently by each unit in this house. Located in a great community with lots of good schools, restaurants, coffee shops, bakeries, parks, and convenience stores that are just steps away. |
| Extras: All stainless steel kitchen Appliances incl: Fridge, stove/oven, dishwasher + Washer & Dryer. The unit comes with it's own water heater, furnace and central air conditioner. So you control the temperature that works for you and your family. |
| Price | $2,950 |
| Address: | 1640 Dufferin St , Unit 2, Toronto, M6H 3L8, Ontario |
| Apt/Unit: | 2 |
| Directions/Cross Streets: | Dufferin & St Clair |
| Rooms: | 5 |
| Bedrooms: | 2 |
| Bedrooms +: | |
| Kitchens: | 1 |
| Family Room: | N |
| Basement: | None |
| Furnished: | N |
| Approximatly Age: | New |
| Property Type: | Detached |
| Style: | 3-Storey |
| Exterior: | Brick Front |
| Garage Type: | None |
| (Parking/)Drive: | None |
| Drive Parking Spaces: | 0 |
| Pool: | None |
| Private Entrance: | Y |
| Laundry Access: | Ensuite |
| Approximatly Age: | New |
| CAC Included: | Y |
| Water Included: | Y |
| Common Elements Included: | Y |
| Fireplace/Stove: | N |
| Heat Source: | Gas |
| Heat Type: | Forced Air |
| Central Air Conditioning: | Central Air |
| Sewers: | Sewers |
| Water: | Municipal |
| Although the information displayed is believed to be accurate, no warranties or representations are made of any kind. |
| BSPOKE REALTY INC. |
|
|
.jpg?src=Custom)
Dir:
416-548-7854
Bus:
416-548-7854
Fax:
416-981-7184
| Book Showing | Email a Friend |
Jump To:
At a Glance:
| Type: | Freehold - Detached |
| Area: | Toronto |
| Municipality: | Toronto |
| Neighbourhood: | Corso Italia-Davenport |
| Style: | 3-Storey |
| Approximate Age: | New |
| Beds: | 2 |
| Baths: | 2 |
| Fireplace: | N |
| Pool: | None |
Locatin Map:
- Color Examples
- Green
- Black and Gold
- Dark Navy Blue And Gold
- Cyan
- Black
- Purple
- Gray
- Blue and Black
- Orange and Black
- Red
- Magenta
- Gold
- Device Examples

