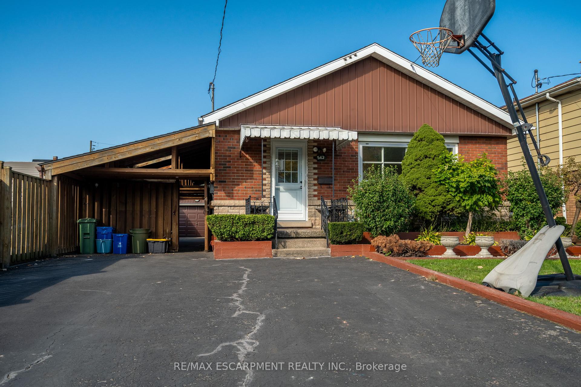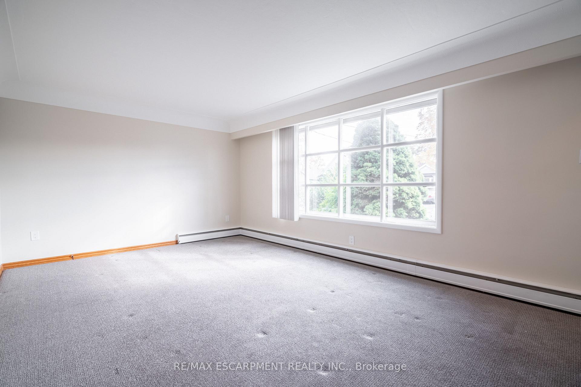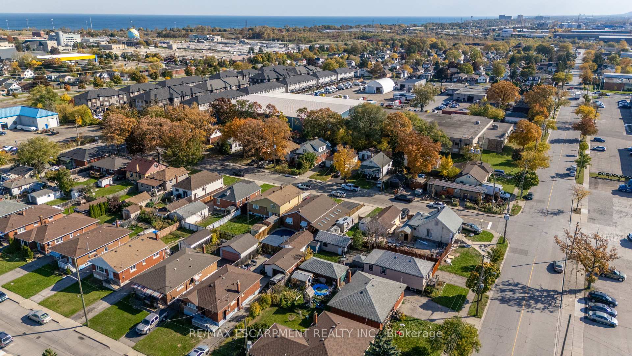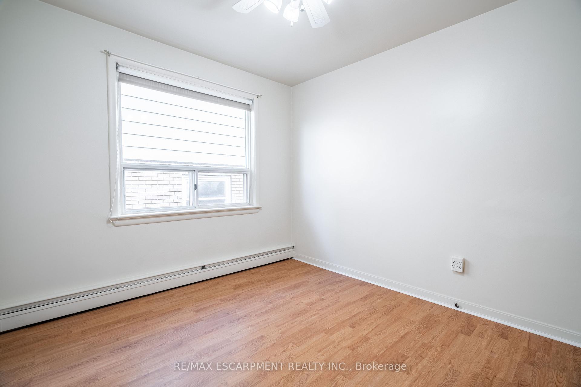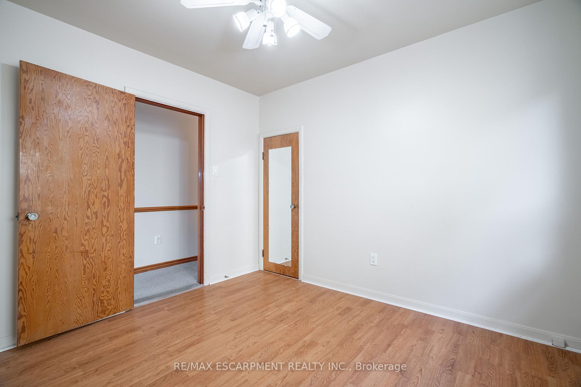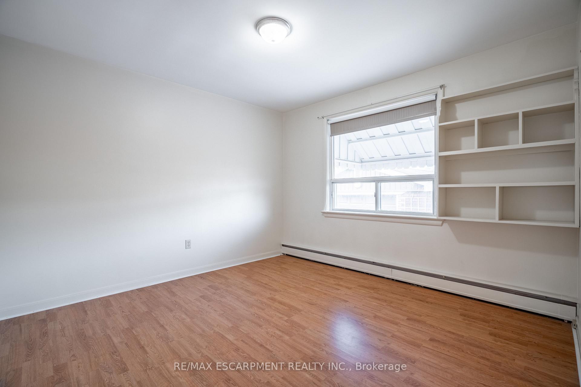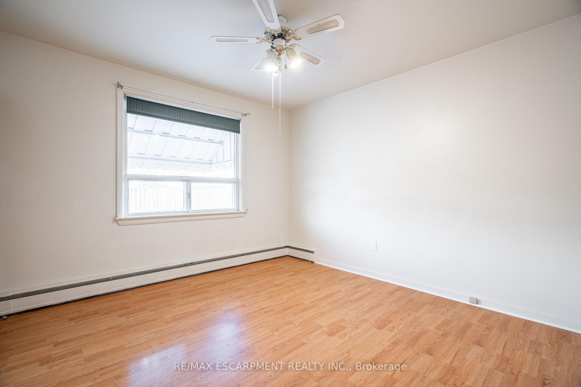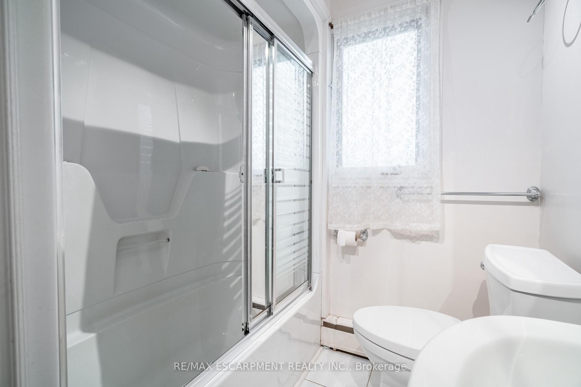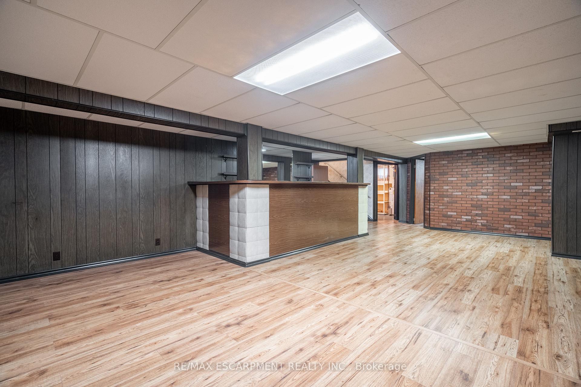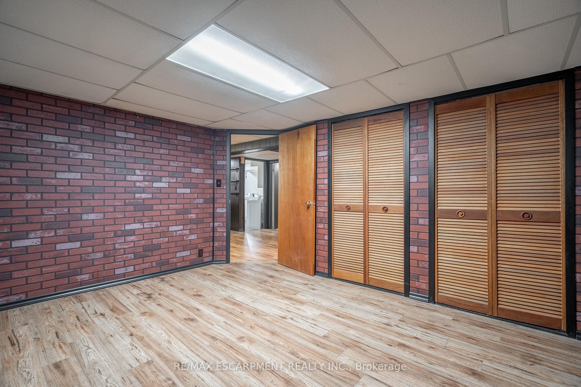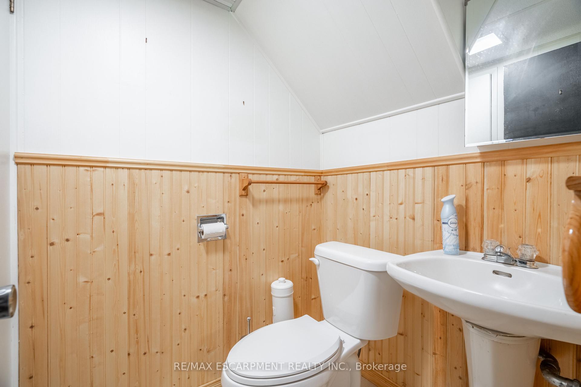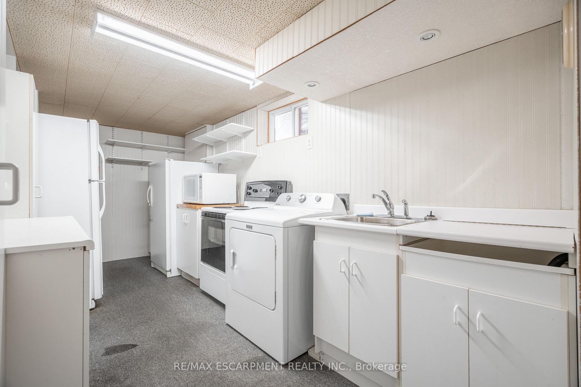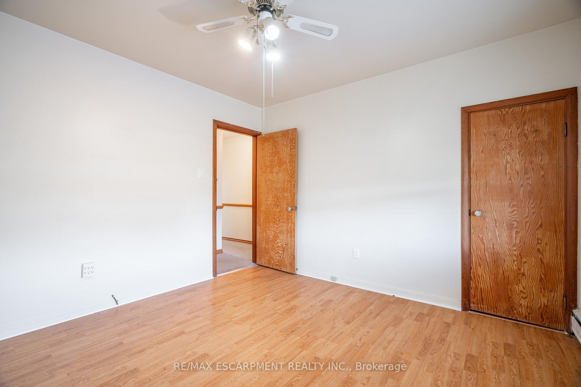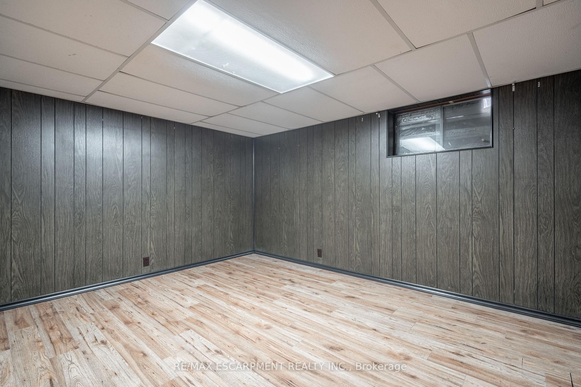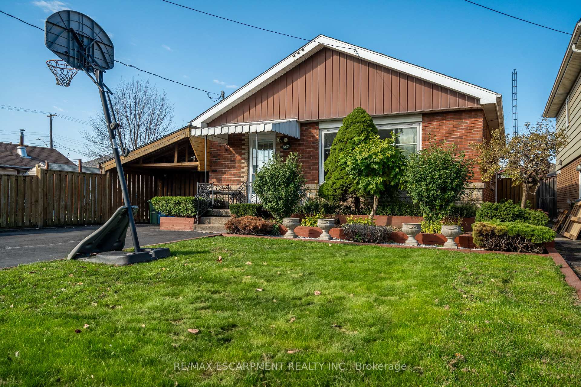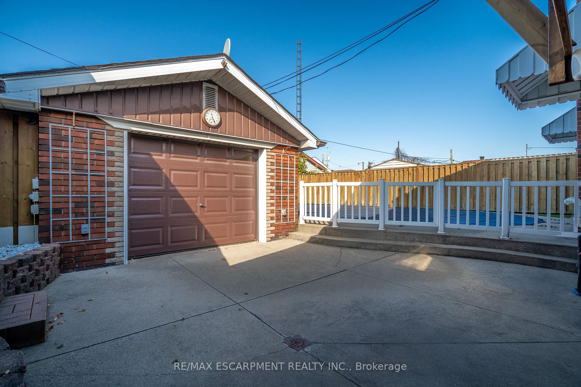$599,900
Available - For Sale
Listing ID: X9507242
543 Tate Ave , Hamilton, L8H 6L1, Ontario
| Lovingly maintained 3+1 bedroom bungalow with an inground pool and in-law suite potential! This property presents a fantastic investment opportunity, featuring two kitchens, a separate basement entrance, a detached garage with potential for a secondary dwelling unit (Buyer to do due diligence), and a spacious double-wide driveway that accommodates up to four cars. Recent upgrades include a new roof (2022), boiler system (2022), washer/dryer and upstairs fridge (2023), along with a new pool pump and filter (2023) and 1 inch waterline to the property (2024). Ideally located for commuters, just a short drive to Red Hill and QEW. |
| Price | $599,900 |
| Taxes: | $4043.90 |
| Address: | 543 Tate Ave , Hamilton, L8H 6L1, Ontario |
| Lot Size: | 42.00 x 107.33 (Feet) |
| Directions/Cross Streets: | Parkdale Ave N/Rennie St |
| Rooms: | 9 |
| Bedrooms: | 4 |
| Bedrooms +: | |
| Kitchens: | 1 |
| Family Room: | N |
| Basement: | Finished, Sep Entrance |
| Approximatly Age: | 51-99 |
| Property Type: | Detached |
| Style: | Bungalow |
| Exterior: | Alum Siding, Brick |
| Garage Type: | Carport |
| (Parking/)Drive: | Pvt Double |
| Drive Parking Spaces: | 4 |
| Pool: | Inground |
| Approximatly Age: | 51-99 |
| Approximatly Square Footage: | 1100-1500 |
| Fireplace/Stove: | N |
| Heat Source: | Other |
| Heat Type: | Other |
| Central Air Conditioning: | Window Unit |
| Sewers: | Sewers |
| Water: | Municipal |
$
%
Years
This calculator is for demonstration purposes only. Always consult a professional
financial advisor before making personal financial decisions.
| Although the information displayed is believed to be accurate, no warranties or representations are made of any kind. |
| RE/MAX ESCARPMENT REALTY INC. |
|
|
.jpg?src=Custom)
Dir:
416-548-7854
Bus:
416-548-7854
Fax:
416-981-7184
| Book Showing | Email a Friend |
Jump To:
At a Glance:
| Type: | Freehold - Detached |
| Area: | Hamilton |
| Municipality: | Hamilton |
| Neighbourhood: | Parkview |
| Style: | Bungalow |
| Lot Size: | 42.00 x 107.33(Feet) |
| Approximate Age: | 51-99 |
| Tax: | $4,043.9 |
| Beds: | 4 |
| Baths: | 2 |
| Fireplace: | N |
| Pool: | Inground |
Locatin Map:
Payment Calculator:
- Color Examples
- Green
- Black and Gold
- Dark Navy Blue And Gold
- Cyan
- Black
- Purple
- Gray
- Blue and Black
- Orange and Black
- Red
- Magenta
- Gold
- Device Examples

