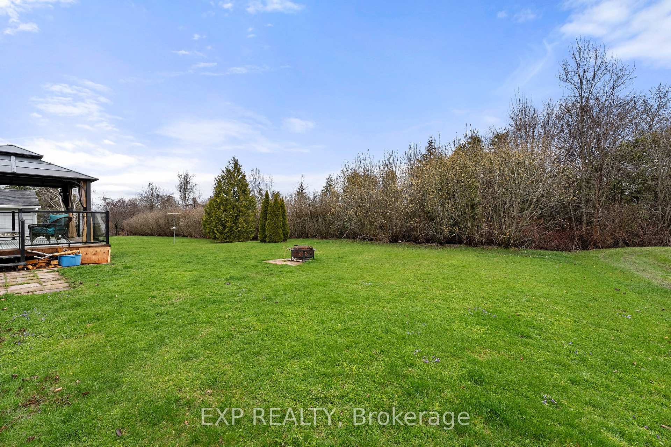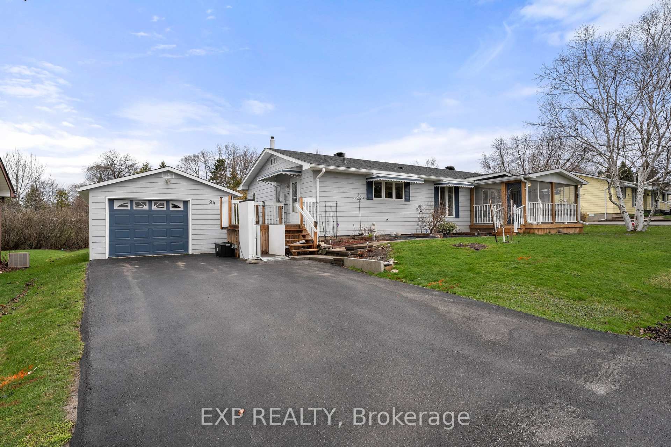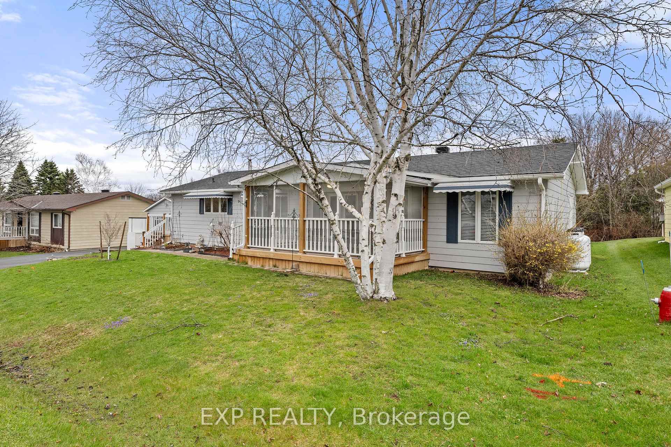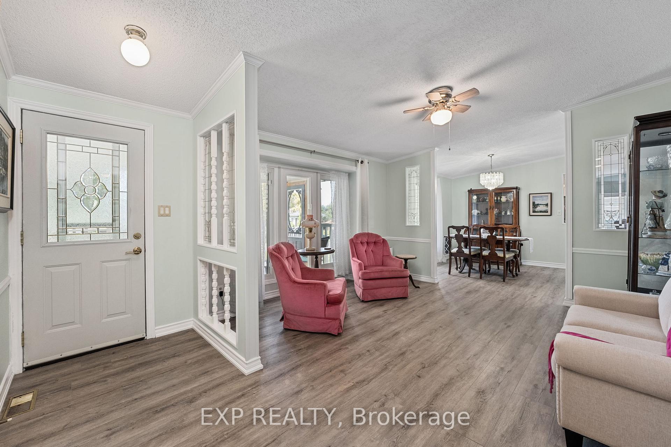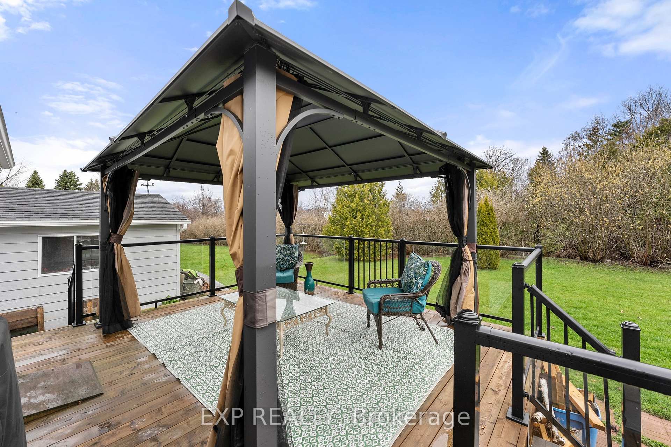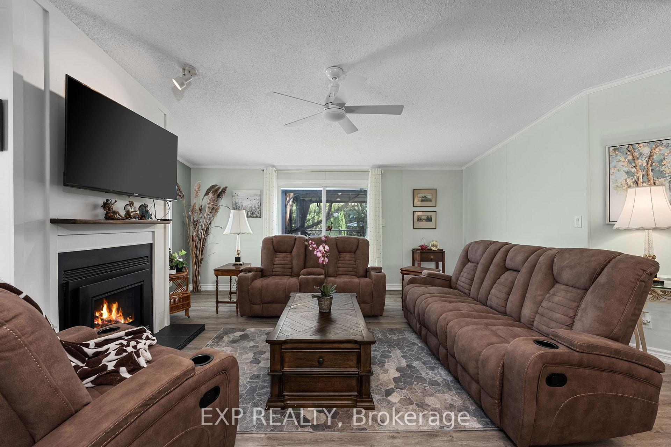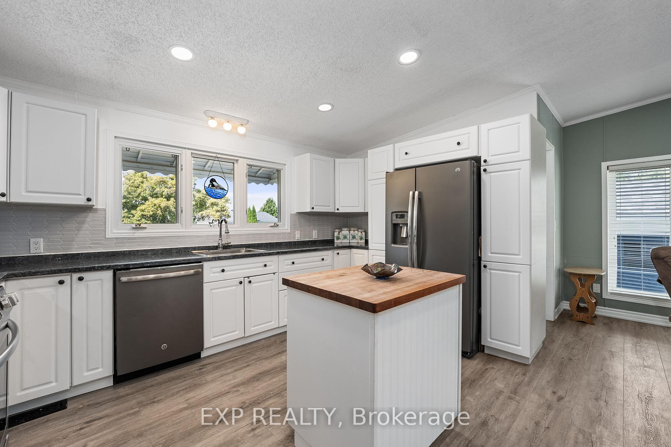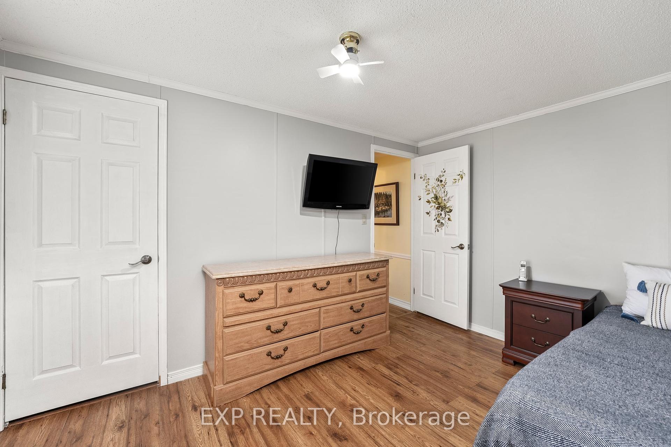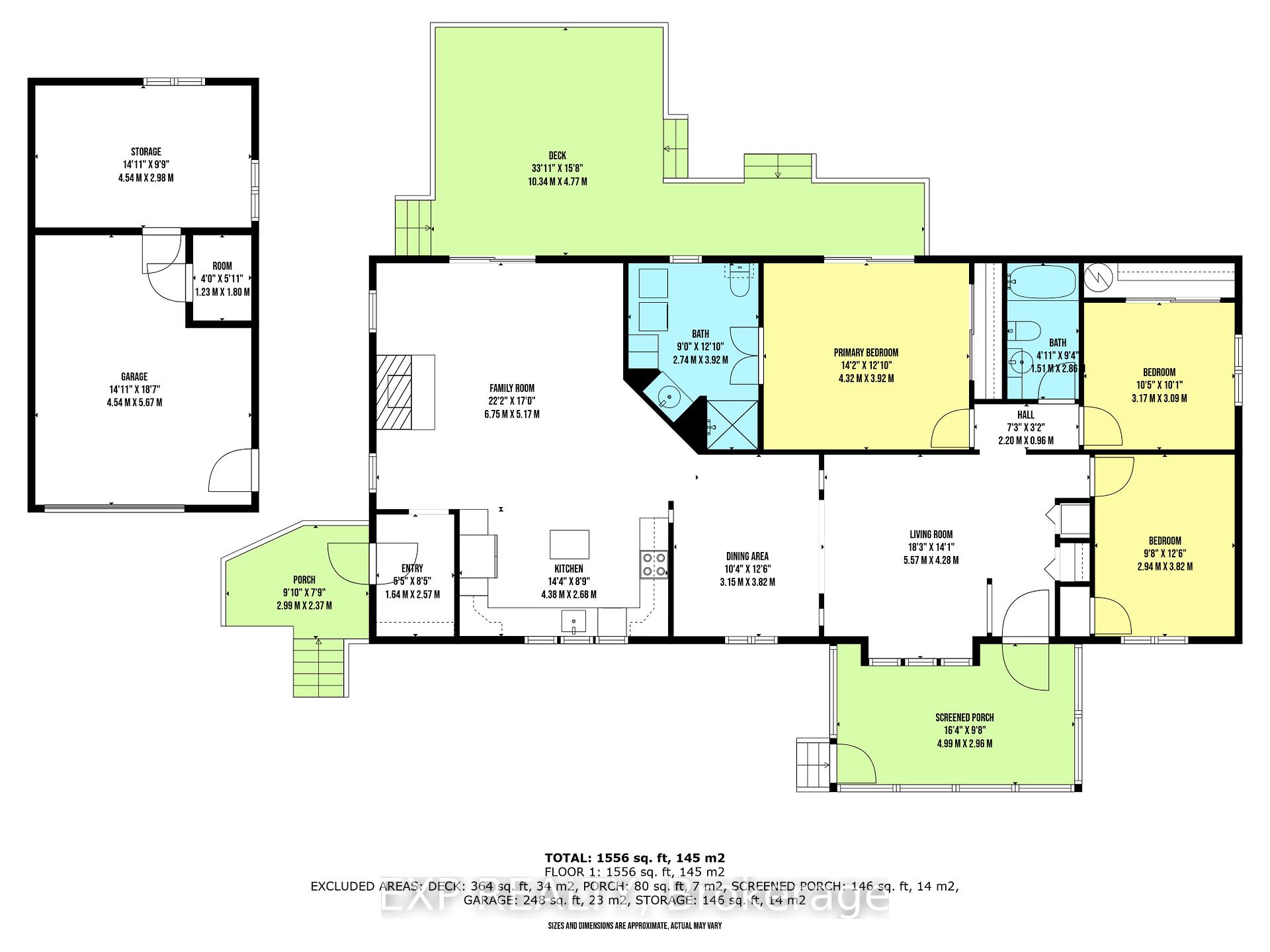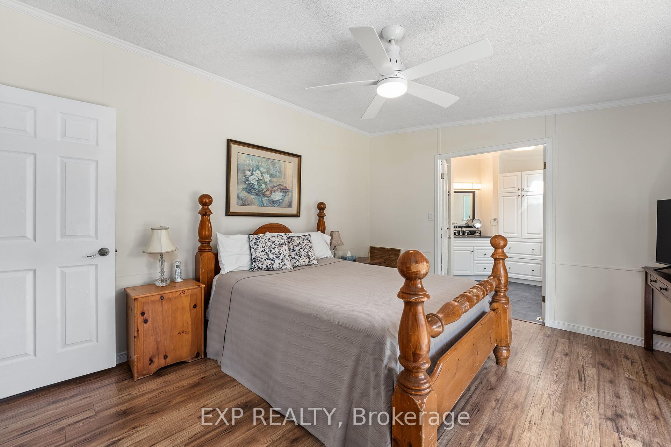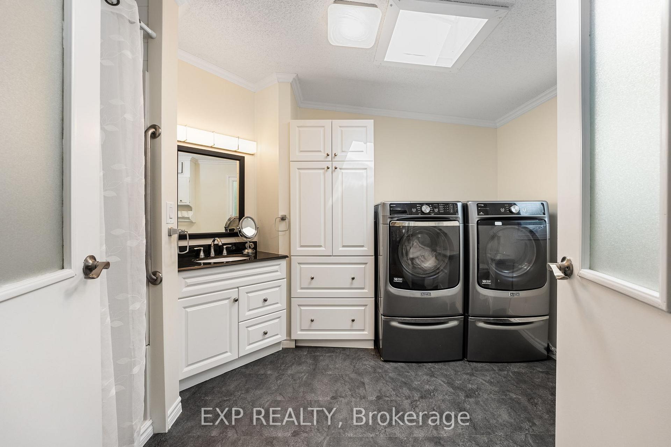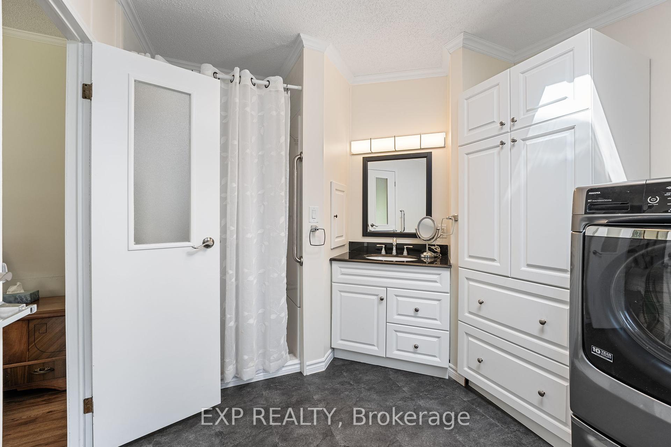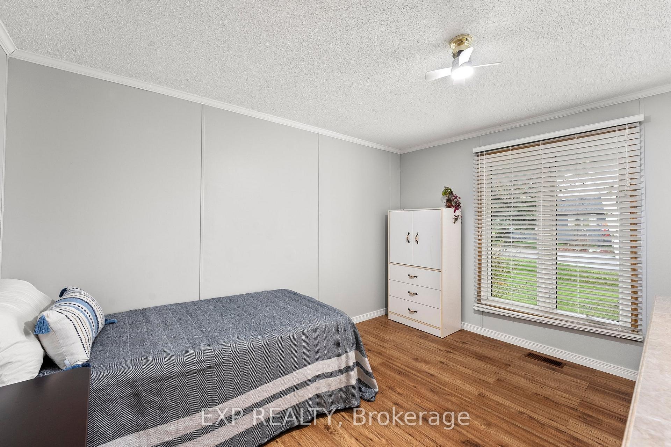$569,999
Available - For Sale
Listing ID: N9267598
24 Kelsey Cres , Georgina, L0E 1R0, Ontario
| We Are Back & Better Than Ever! If You Are Looking For Retirement Living With Style, This 3 Bedroom, 2 Bathroom "Marlette" Model Located In The Adult Community of Sutton-By-The-Lake Is Just What You Have Been Waiting For! Brand New Floors In The Main Portion Of The Home, New Fireplace, Freshly Painted & A Brand New Kitchen Range Are Just Some Of The Very Recent Updates. With Over 1550Sqft Of Living Space, A Stunningly Private Backyard, A Large Garage With Workshop, Many Updates & Improvements Including Furnace, Air Conditioner, Sun Porch, Back Decks, Kitchen and More! This Home Is Also Completely Wheelchair Accessible! You Can Retire In Ease With the Bonus Of The Community Clubhouse Which Includes An Inground Pool, Shuffleboard, Events And More! Conveniently Located A Short Drive To Lake Simcoe, The Briars Golf Club, Shopping And Only 15 Minutes To Highway 404. Landlease/Maintenance Fees Currently $705.57/Month. Don't Forget To Watch The Virtual Tour! |
| Extras: Landlease/Maintenance Fees Includes Snow Removal At 3"+, Community Inground Pool, Clubhouse, Tennis Courts & Park Amenities. |
| Price | $569,999 |
| Taxes: | $1943.91 |
| Address: | 24 Kelsey Cres , Georgina, L0E 1R0, Ontario |
| Lot Size: | 95.14 x 114.83 (Feet) |
| Directions/Cross Streets: | Park/Roxanna |
| Rooms: | 7 |
| Bedrooms: | 3 |
| Bedrooms +: | |
| Kitchens: | 1 |
| Family Room: | Y |
| Basement: | Crawl Space |
| Property Type: | Detached |
| Style: | Bungalow |
| Exterior: | Wood |
| Garage Type: | Detached |
| (Parking/)Drive: | Private |
| Drive Parking Spaces: | 4 |
| Pool: | Inground |
| Approximatly Square Footage: | 1500-2000 |
| Property Features: | Level, Rec Centre, Wooded/Treed |
| Fireplace/Stove: | Y |
| Heat Source: | Propane |
| Heat Type: | Forced Air |
| Central Air Conditioning: | Central Air |
| Laundry Level: | Main |
| Elevator Lift: | Y |
| Sewers: | Septic |
| Water: | Municipal |
$
%
Years
This calculator is for demonstration purposes only. Always consult a professional
financial advisor before making personal financial decisions.
| Although the information displayed is believed to be accurate, no warranties or representations are made of any kind. |
| EXP REALTY |
|
|
.jpg?src=Custom)
Dir:
416-548-7854
Bus:
416-548-7854
Fax:
416-981-7184
| Virtual Tour | Book Showing | Email a Friend |
Jump To:
At a Glance:
| Type: | Freehold - Detached |
| Area: | York |
| Municipality: | Georgina |
| Neighbourhood: | Sutton & Jackson's Point |
| Style: | Bungalow |
| Lot Size: | 95.14 x 114.83(Feet) |
| Tax: | $1,943.91 |
| Beds: | 3 |
| Baths: | 2 |
| Fireplace: | Y |
| Pool: | Inground |
Locatin Map:
Payment Calculator:
- Color Examples
- Green
- Black and Gold
- Dark Navy Blue And Gold
- Cyan
- Black
- Purple
- Gray
- Blue and Black
- Orange and Black
- Red
- Magenta
- Gold
- Device Examples

