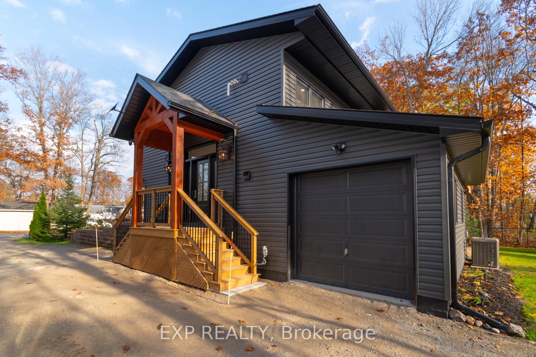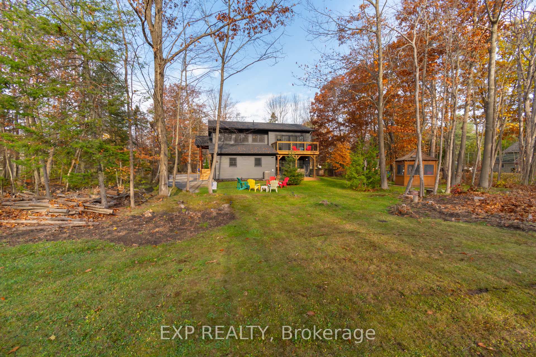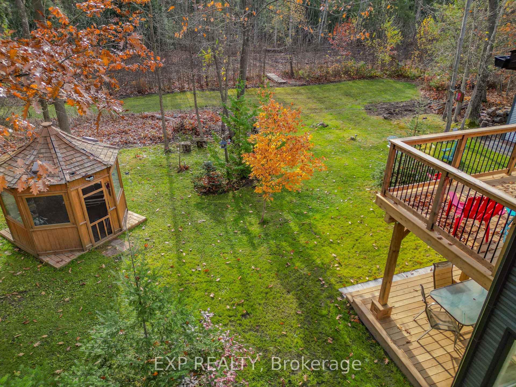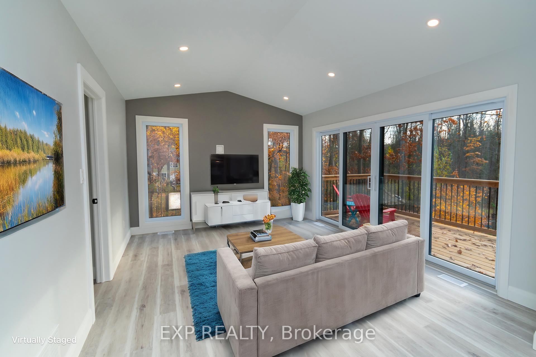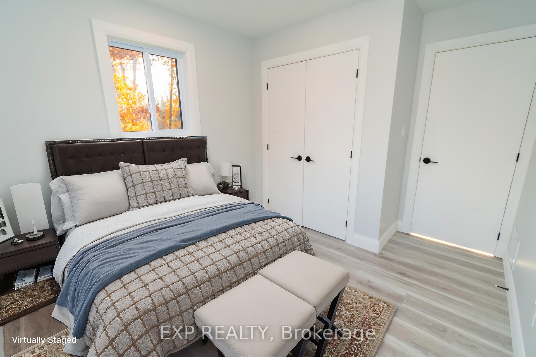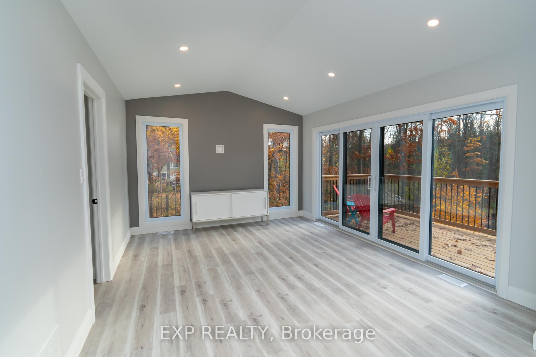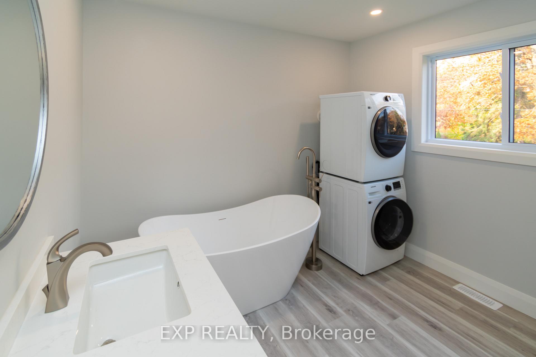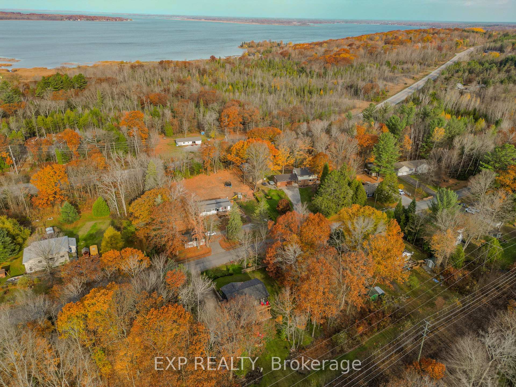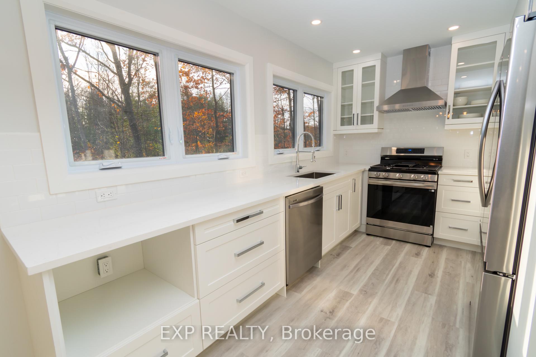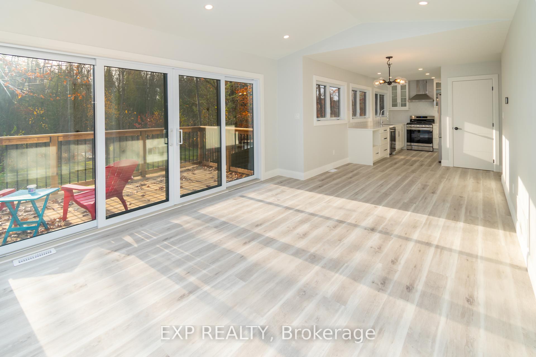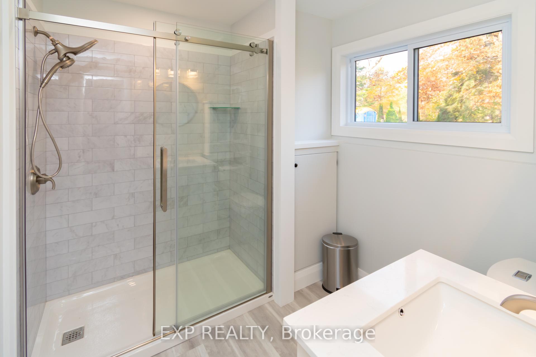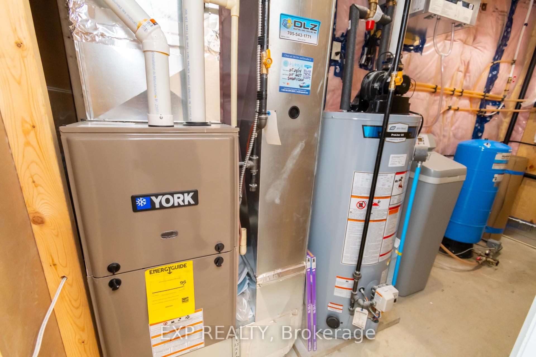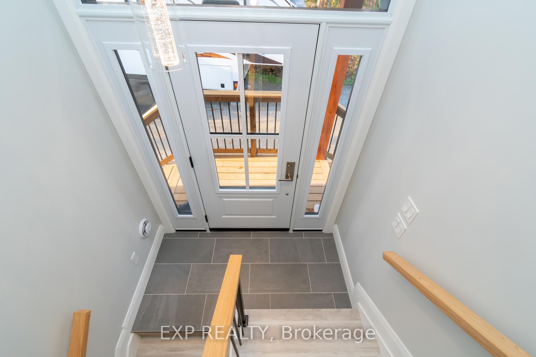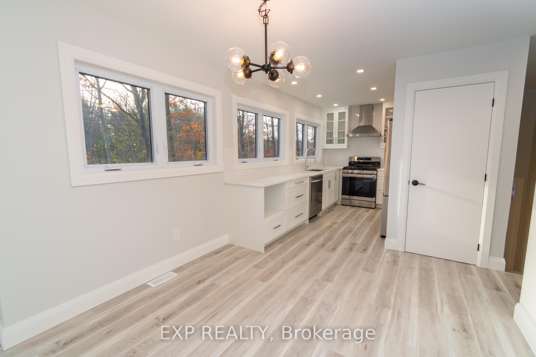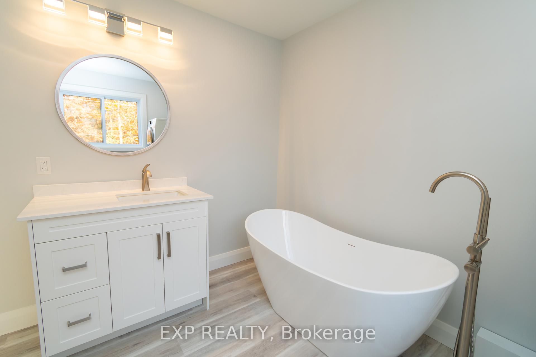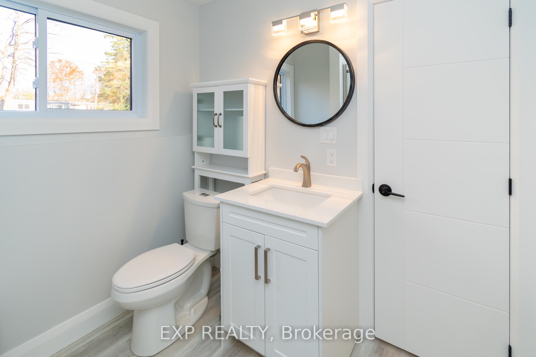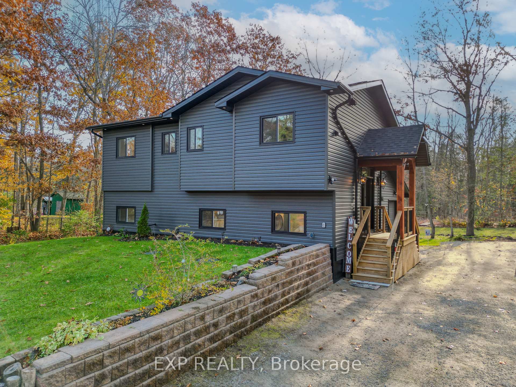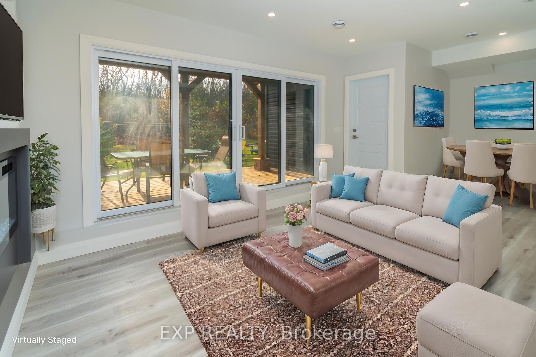$945,000
Available - For Sale
Listing ID: S10372336
39 Becketts Sdrd , Tay, L0K 2C0, Ontario
| Stunning Raised Bungalow in Waubaushene Welcome to your dream home! This beautiful brand new raised bungalow in Waubaushene offers modern living with a touch of elegance. Key Features: Bedrooms: 4 (2 upstairs, 2 downstairs) Bathrooms: 2 Private Backyard: Enjoy serene outdoor living with a spacious private yard featuring an octagon gazebo and a storage shed. Utilities: Equipped with a Tesla charger and natural gas BBQ hookup, ready for your convenience. Open Concept: Bright and airy layout perfect for entertaining. In-Law Suite Potential: Versatile layout allows for easy conversion to an in-law suite. Top-Notch Finishes: Move-in ready with high-quality finishes throughout. Location: Just 3 minutes to Highway 400, providing easy access to nearby amenities and attractions. Discover the perfect outdoor space with this home featuring a convenient natural gas hookup for your BBQ. Enjoy seamless grilling without the hassle of propane tanks, making entertaining effortless and enjoyable. Minutes from boat launch and Tay Trail. Don't miss this fantastic addition to your backyard oasis! Dont miss this opportunity to own a meticulously crafted home in a peaceful setting. Schedule your viewing today! |
| Price | $945,000 |
| Taxes: | $2746.06 |
| Assessment: | $323 |
| Assessment Year: | 2024 |
| Address: | 39 Becketts Sdrd , Tay, L0K 2C0, Ontario |
| Lot Size: | 100.00 x 100.00 (Feet) |
| Directions/Cross Streets: | Rosemount Rd/Becketts Sideroad |
| Rooms: | 6 |
| Bedrooms: | 4 |
| Bedrooms +: | |
| Kitchens: | 1 |
| Family Room: | Y |
| Basement: | Finished |
| Approximatly Age: | New |
| Property Type: | Detached |
| Style: | Bungalow-Raised |
| Exterior: | Vinyl Siding |
| Garage Type: | Attached |
| (Parking/)Drive: | Private |
| Drive Parking Spaces: | 8 |
| Pool: | None |
| Other Structures: | Garden Shed |
| Approximatly Age: | New |
| Approximatly Square Footage: | 1100-1500 |
| Property Features: | School, Skiing |
| Fireplace/Stove: | Y |
| Heat Source: | Gas |
| Heat Type: | Forced Air |
| Central Air Conditioning: | Central Air |
| Laundry Level: | Main |
| Elevator Lift: | N |
| Sewers: | Septic |
| Water: | Well |
| Utilities-Hydro: | Y |
| Utilities-Gas: | Y |
$
%
Years
This calculator is for demonstration purposes only. Always consult a professional
financial advisor before making personal financial decisions.
| Although the information displayed is believed to be accurate, no warranties or representations are made of any kind. |
| EXP REALTY |
|
|
.jpg?src=Custom)
Dir:
416-548-7854
Bus:
416-548-7854
Fax:
416-981-7184
| Virtual Tour | Book Showing | Email a Friend |
Jump To:
At a Glance:
| Type: | Freehold - Detached |
| Area: | Simcoe |
| Municipality: | Tay |
| Neighbourhood: | Rural Tay |
| Style: | Bungalow-Raised |
| Lot Size: | 100.00 x 100.00(Feet) |
| Approximate Age: | New |
| Tax: | $2,746.06 |
| Beds: | 4 |
| Baths: | 2 |
| Fireplace: | Y |
| Pool: | None |
Locatin Map:
Payment Calculator:
- Color Examples
- Green
- Black and Gold
- Dark Navy Blue And Gold
- Cyan
- Black
- Purple
- Gray
- Blue and Black
- Orange and Black
- Red
- Magenta
- Gold
- Device Examples

