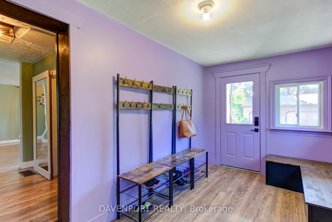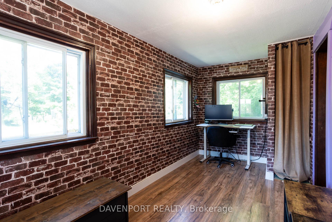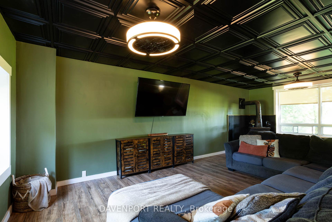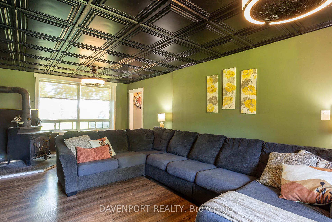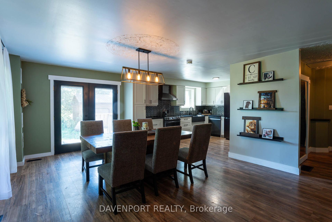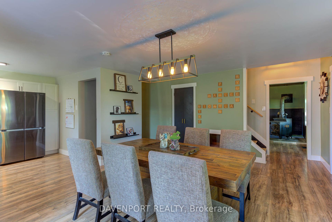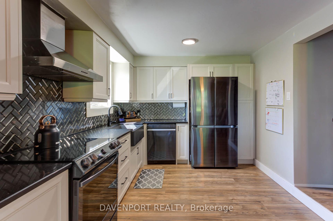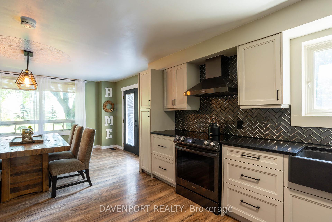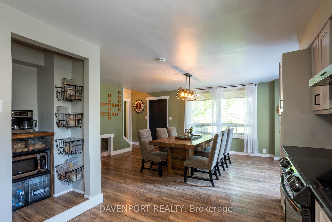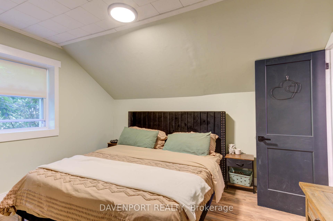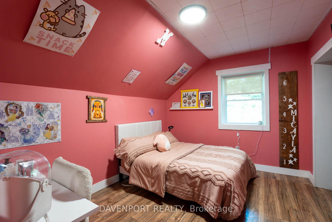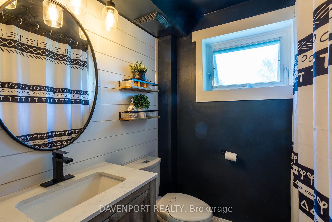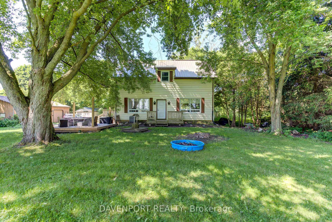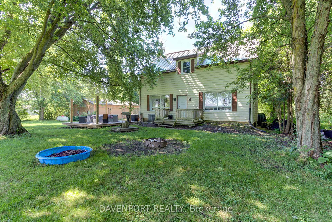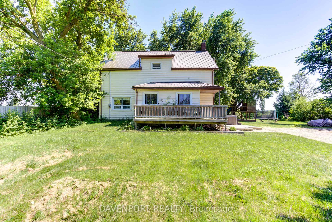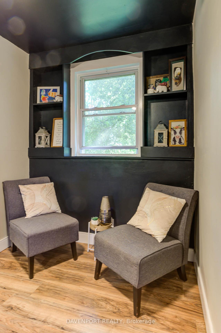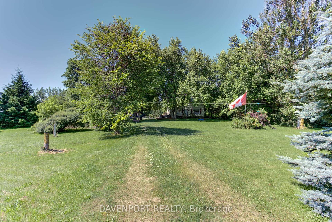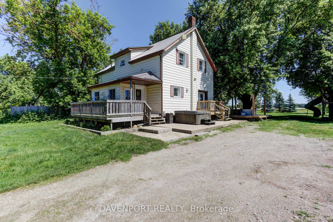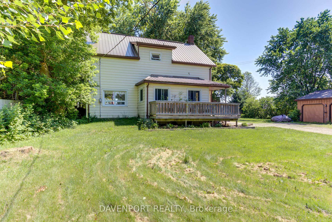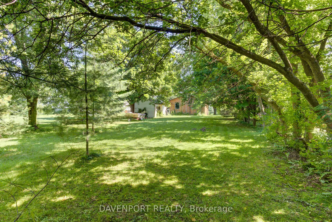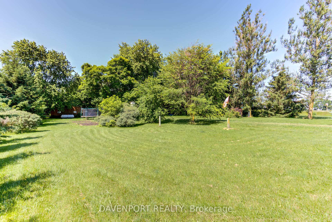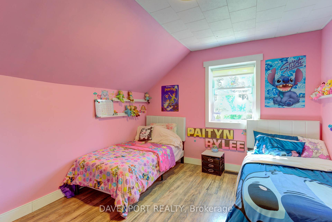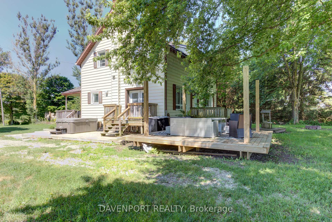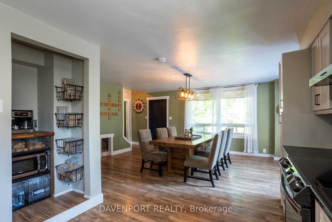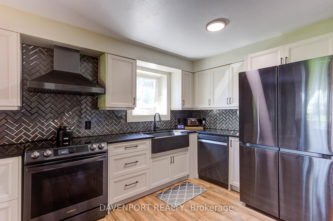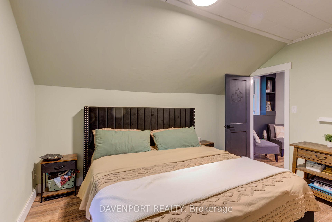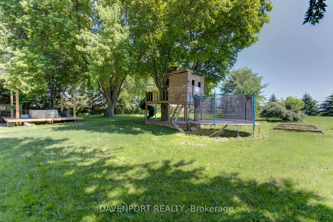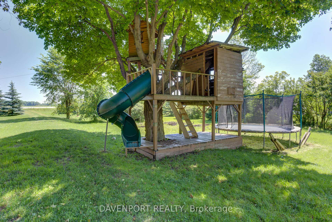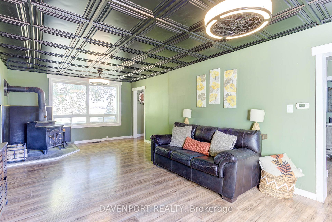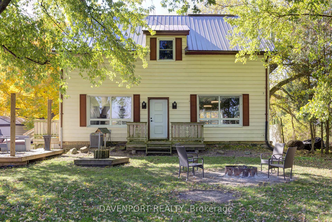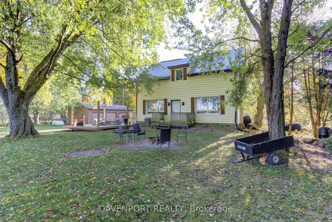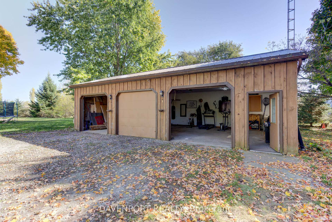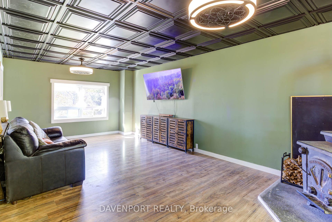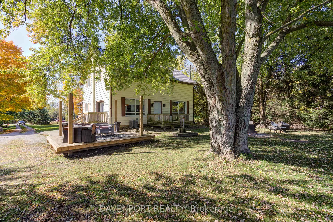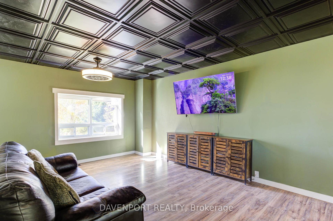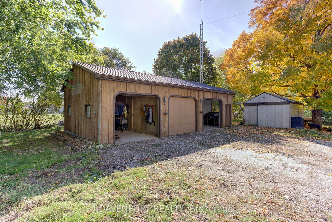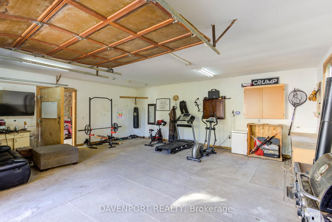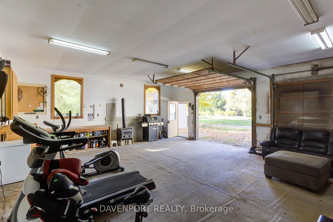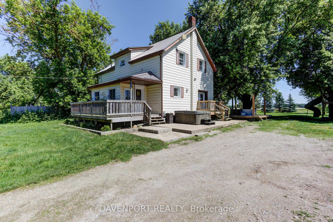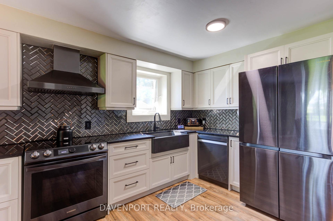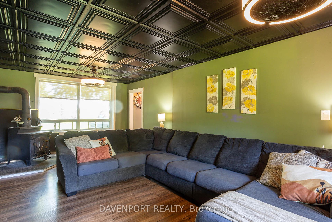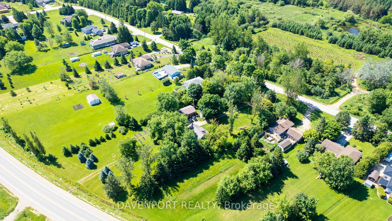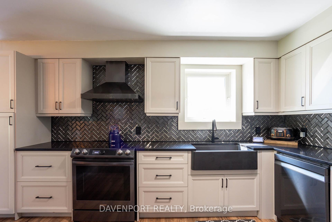$749,000
Available - For Sale
Listing ID: X8480438
9499 Maas Park Dr , Wellington North, N0G 2L0, Ontario
| Welcome to this charming Century farmhouse sits on nearly 2 acres, offering a perfect mix of historic charm and modern amenities. This property provides a peaceful retreat with all the conveniences close by. As you step inside, you'll notice the thoughtfully renovated kitchen and baths, styled in a modern farmhouse design. The kitchen is ready for your culinary adventures, with plenty of counter space and modern appliances. The bathrooms blend old and new seamlessly, creating a comfortable, stylish place to unwind. Updates include brand-new countertops, stainless steel appliances, and custom cabinetry that make meal prep a breeze. Other updates include a new furnace (2017), HVAC system (2021), AC (2021), electrical panel (2021), and kitchen and appliances (2022), ensuring everything is in top-notch condition. The house features a moody color scheme that adds a touch of coziness and sophistication. Imagine spending your evenings by the woodstove, with its warm glow creating the perfect atmosphere for relaxation. Each of the four bedrooms has its own unique charm, making it easy to find your favourite spot. The bathrooms were updated in 2022, blending modern style with timeless charm. Outside, the almost 2 acres provide plenty of space for outdoor fun and activities. Kids will love the tree house, a magical place for play and imagination. The three-car detached garage offers ample space for your vehicles, tools, and storage. The property includes a large garden area, perfect for those with a green thumb, and a newly installed patio ideal for outdoor dining and summer barbecues and invisible fence to keep your pets safe without obstructing your view. Located in a quiet rural subdivision, this home offers the tranquility of country living while being just a short drive from Mount Forest's amenities, a place where you can enjoy the simple pleasures of life, surrounded by nature and the charm of a historic home. |
| Price | $749,000 |
| Taxes: | $3956.49 |
| Assessment: | $298000 |
| Assessment Year: | 2024 |
| Address: | 9499 Maas Park Dr , Wellington North, N0G 2L0, Ontario |
| Acreage: | .50-1.99 |
| Directions/Cross Streets: | Hwy 6 |
| Rooms: | 10 |
| Rooms +: | 1 |
| Bedrooms: | 4 |
| Bedrooms +: | |
| Kitchens: | 1 |
| Family Room: | N |
| Basement: | Full, Unfinished |
| Approximatly Age: | 100+ |
| Property Type: | Detached |
| Style: | 2-Storey |
| Exterior: | Brick, Vinyl Siding |
| Garage Type: | Detached |
| (Parking/)Drive: | Pvt Double |
| Drive Parking Spaces: | 10 |
| Pool: | None |
| Approximatly Age: | 100+ |
| Approximatly Square Footage: | 1500-2000 |
| Property Features: | Golf, Park, Place Of Worship, Rec Centre, School, School Bus Route |
| Fireplace/Stove: | N |
| Heat Source: | Propane |
| Heat Type: | Forced Air |
| Central Air Conditioning: | Central Air |
| Sewers: | Other |
| Water: | Well |
| Water Supply Types: | Drilled Well |
$
%
Years
This calculator is for demonstration purposes only. Always consult a professional
financial advisor before making personal financial decisions.
| Although the information displayed is believed to be accurate, no warranties or representations are made of any kind. |
| DAVENPORT REALTY |
|
|
.jpg?src=Custom)
Dir:
416-548-7854
Bus:
416-548-7854
Fax:
416-981-7184
| Virtual Tour | Book Showing | Email a Friend |
Jump To:
At a Glance:
| Type: | Freehold - Detached |
| Area: | Wellington |
| Municipality: | Wellington North |
| Neighbourhood: | Rural Wellington North |
| Style: | 2-Storey |
| Approximate Age: | 100+ |
| Tax: | $3,956.49 |
| Beds: | 4 |
| Baths: | 2 |
| Fireplace: | N |
| Pool: | None |
Locatin Map:
Payment Calculator:
- Color Examples
- Green
- Black and Gold
- Dark Navy Blue And Gold
- Cyan
- Black
- Purple
- Gray
- Blue and Black
- Orange and Black
- Red
- Magenta
- Gold
- Device Examples

