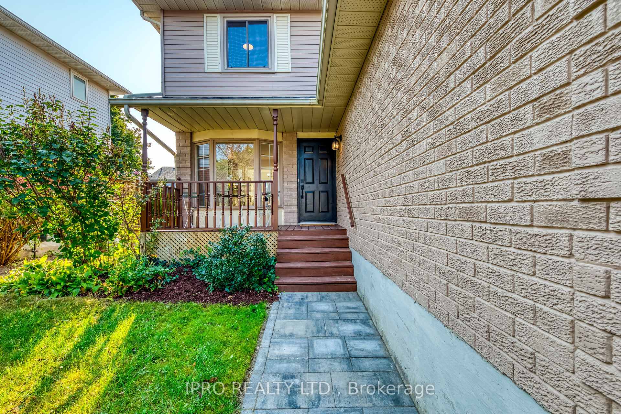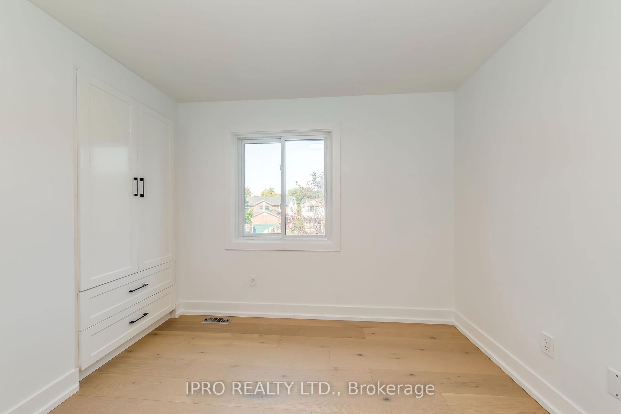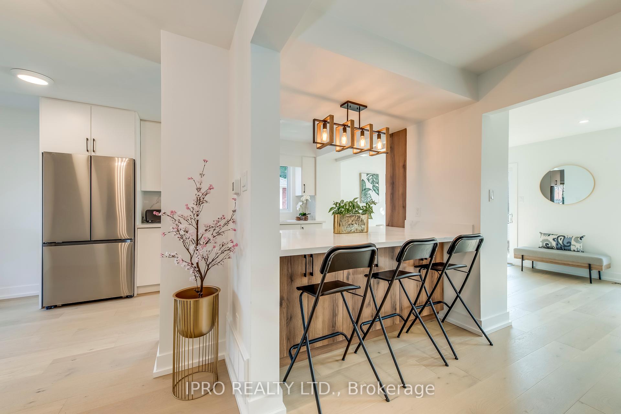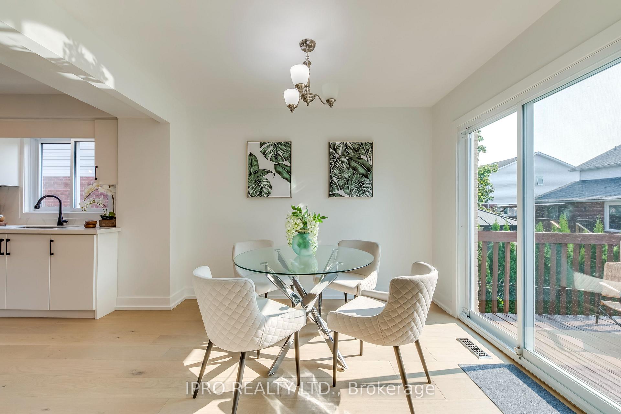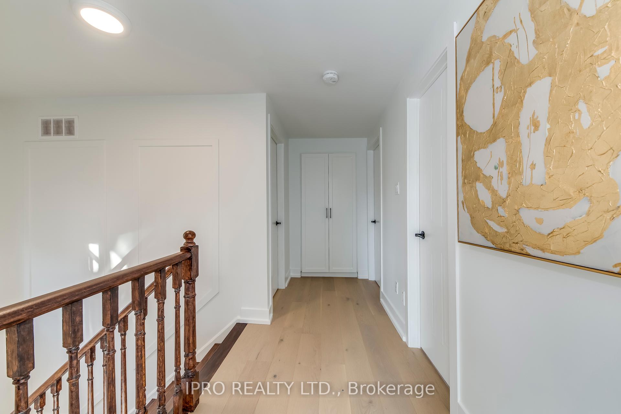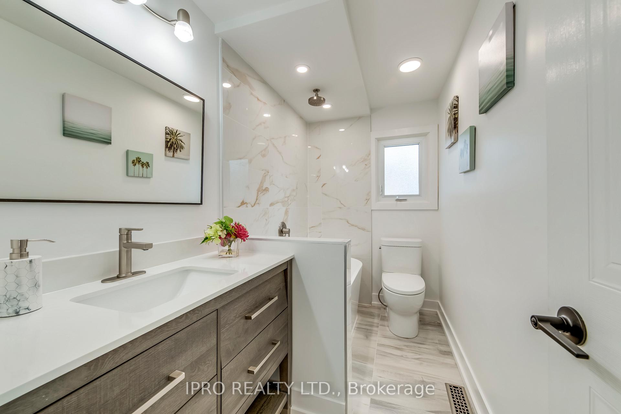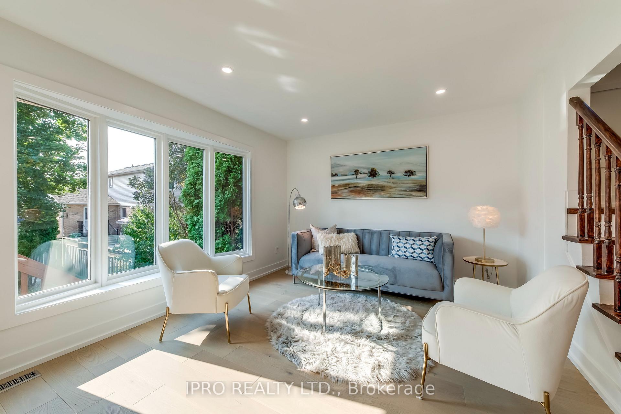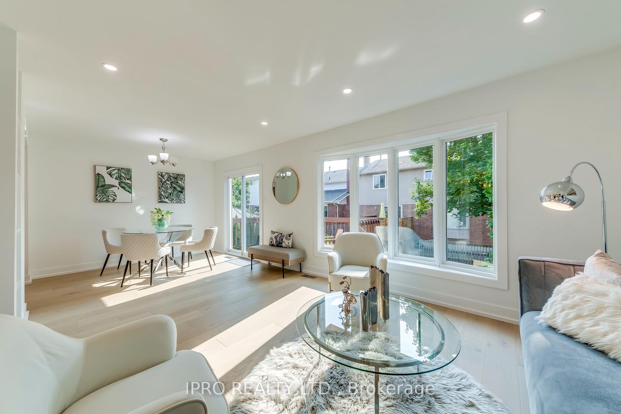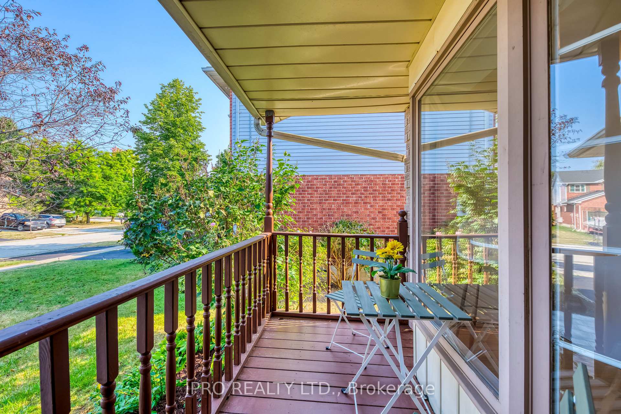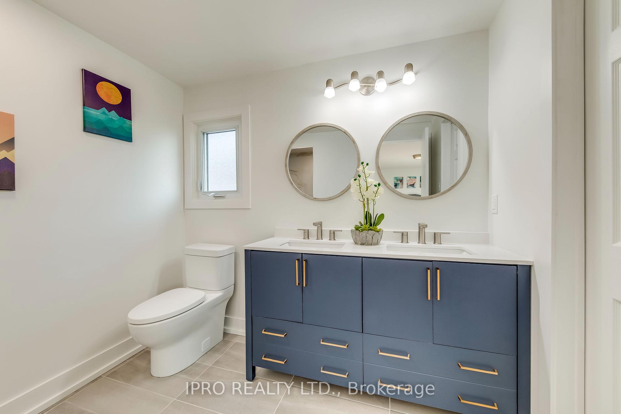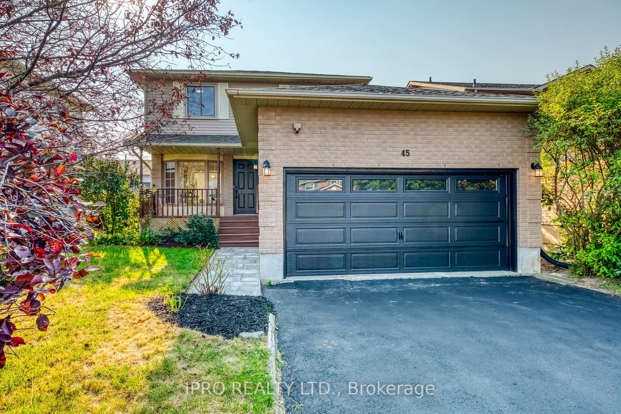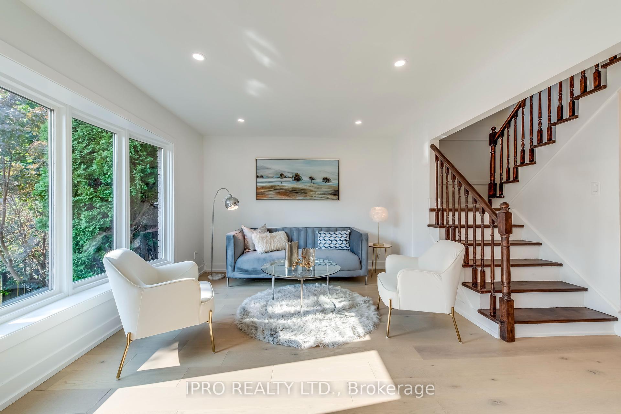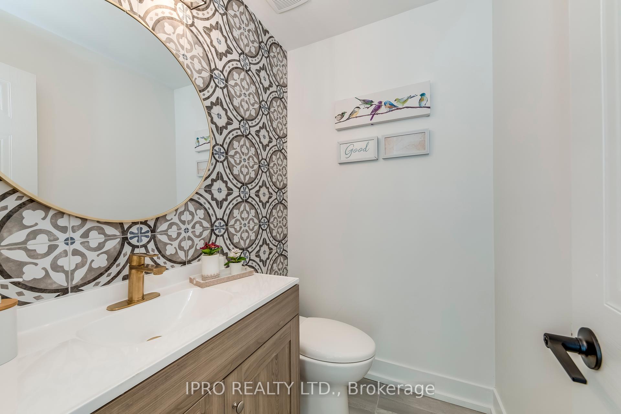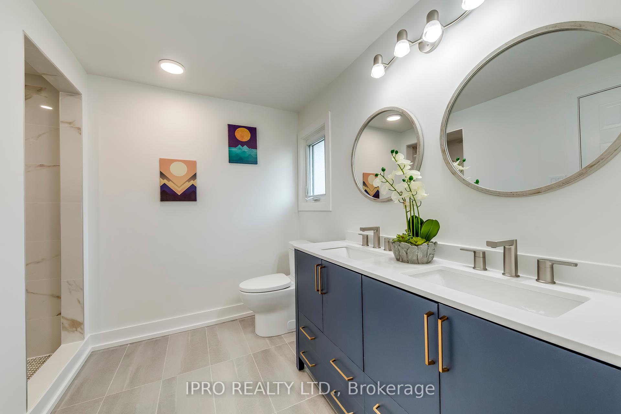$1,029,000
Available - For Sale
Listing ID: X9354368
45 Karsh Cres , Hamilton, L0R 2H5, Ontario
| Discover this inviting 3-bedroom, 4-bathroom home in a friendly, family-oriented neighborhood, located near Aldershot Go Station, the YMCA, schools, parks, and all essential amenities. The main floor boasts a new modern kitchen with sleek quartz countertops, all engineered hardwood floors throughout the house, brand new appliances and an open living area, while the upper level features a master suite with a private en-suite and two additional bedrooms and renovated bathroom . The finished basement offers versatile extra living space with a new bathroom, laundry and new carpet. Enjoy the outdoors in the beautifully landscaped backyard with a deck, perfect for relaxation and entertaining. This updated home combines comfort, style, and convenience in one desirable location. |
| Price | $1,029,000 |
| Taxes: | $5467.58 |
| Address: | 45 Karsh Cres , Hamilton, L0R 2H5, Ontario |
| Lot Size: | 43.00 x 95.00 (Feet) |
| Directions/Cross Streets: | Parkside Dr. and Duncan Ave. |
| Rooms: | 9 |
| Rooms +: | 2 |
| Bedrooms: | 3 |
| Bedrooms +: | |
| Kitchens: | 1 |
| Family Room: | Y |
| Basement: | Finished |
| Property Type: | Detached |
| Style: | 2-Storey |
| Exterior: | Brick, Vinyl Siding |
| Garage Type: | Attached |
| (Parking/)Drive: | Front Yard |
| Drive Parking Spaces: | 2 |
| Pool: | None |
| Fireplace/Stove: | N |
| Heat Source: | Gas |
| Heat Type: | Forced Air |
| Central Air Conditioning: | Central Air |
| Laundry Level: | Lower |
| Sewers: | Sewers |
| Water: | Municipal |
$
%
Years
This calculator is for demonstration purposes only. Always consult a professional
financial advisor before making personal financial decisions.
| Although the information displayed is believed to be accurate, no warranties or representations are made of any kind. |
| IPRO REALTY LTD. |
|
|
.jpg?src=Custom)
Dir:
416-548-7854
Bus:
416-548-7854
Fax:
416-981-7184
| Book Showing | Email a Friend |
Jump To:
At a Glance:
| Type: | Freehold - Detached |
| Area: | Hamilton |
| Municipality: | Hamilton |
| Neighbourhood: | Waterdown |
| Style: | 2-Storey |
| Lot Size: | 43.00 x 95.00(Feet) |
| Tax: | $5,467.58 |
| Beds: | 3 |
| Baths: | 4 |
| Fireplace: | N |
| Pool: | None |
Locatin Map:
Payment Calculator:
- Color Examples
- Green
- Black and Gold
- Dark Navy Blue And Gold
- Cyan
- Black
- Purple
- Gray
- Blue and Black
- Orange and Black
- Red
- Magenta
- Gold
- Device Examples

