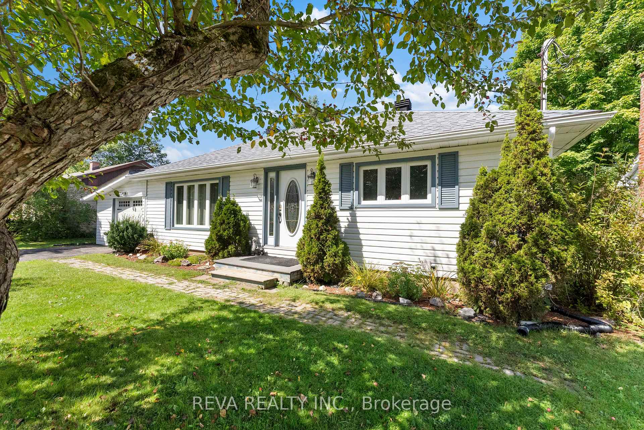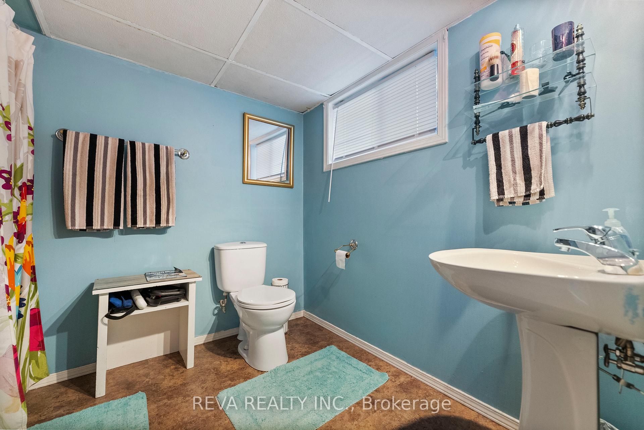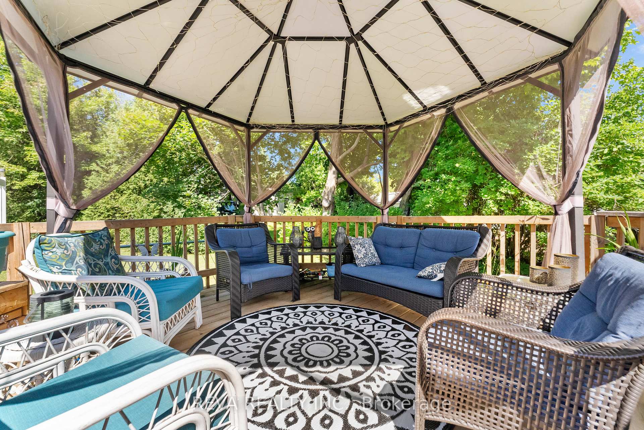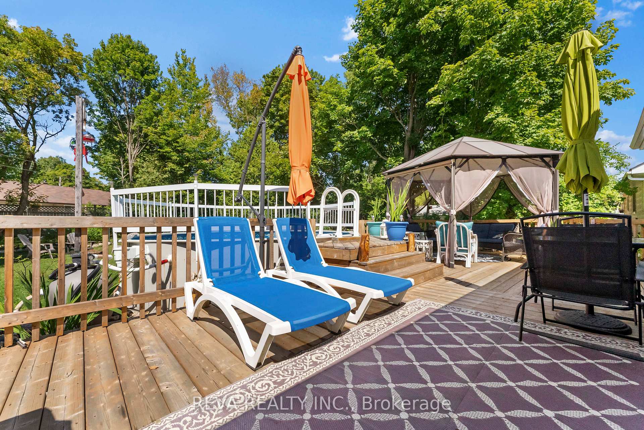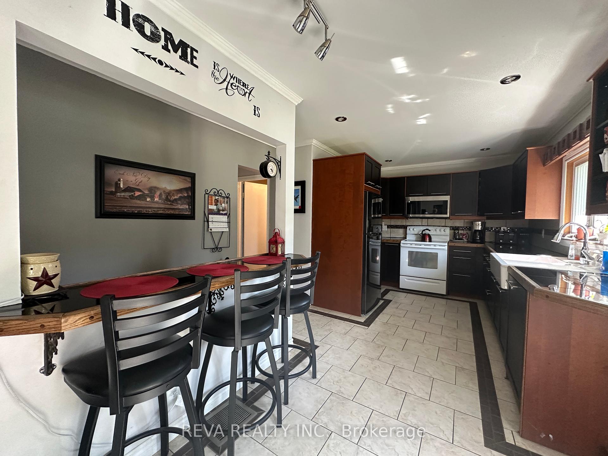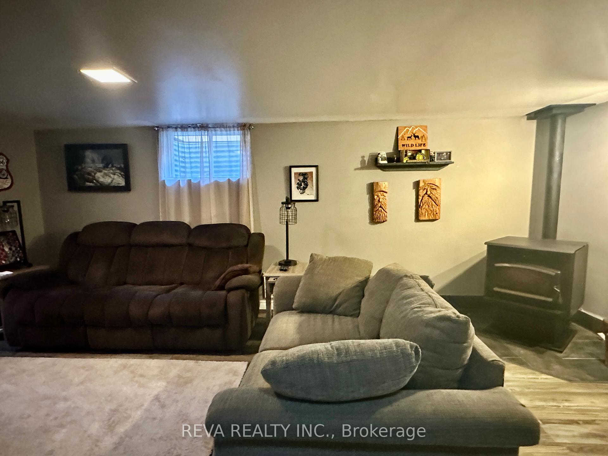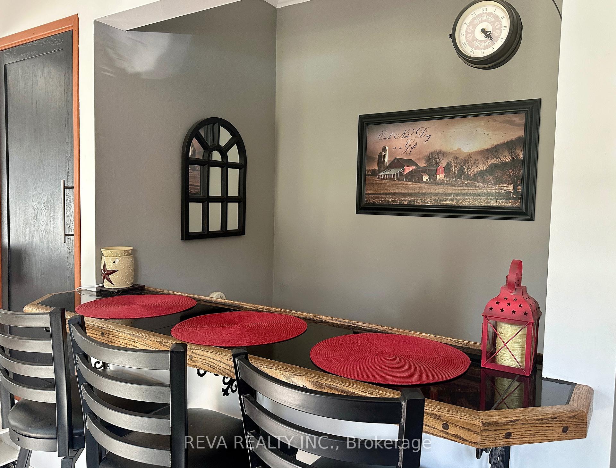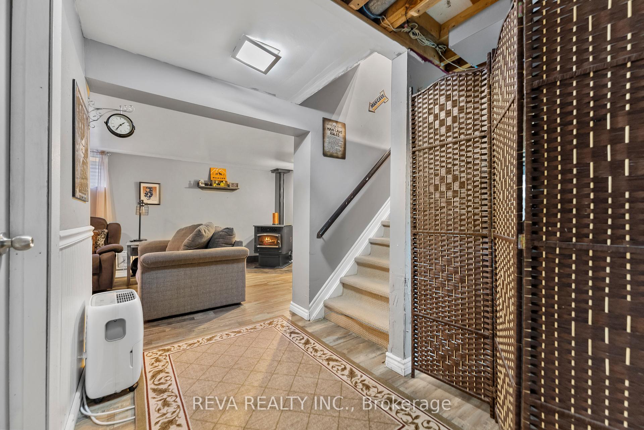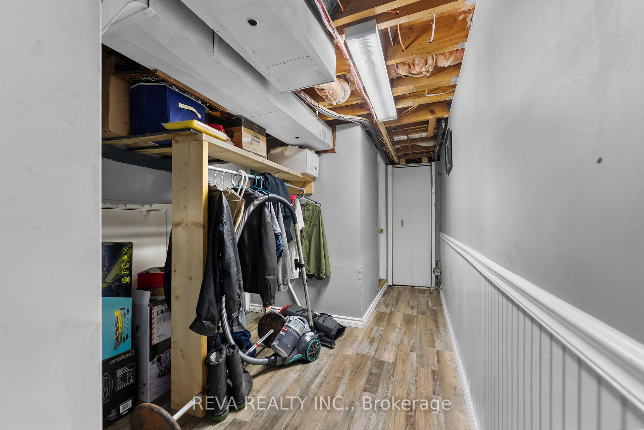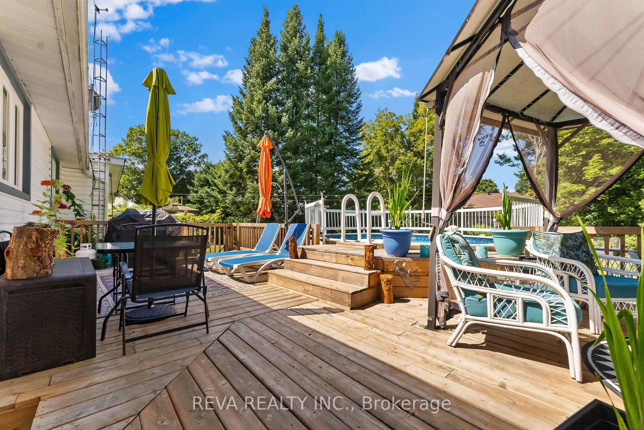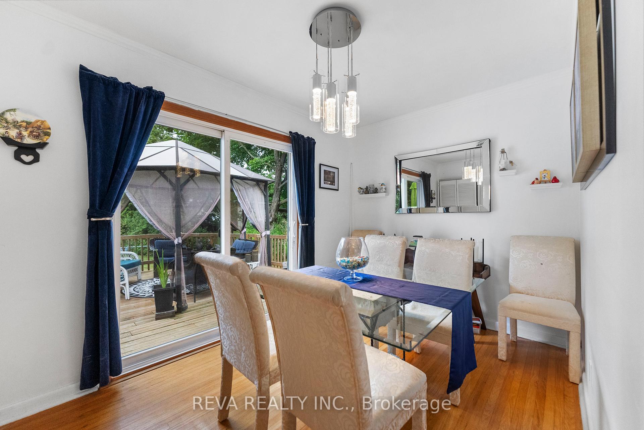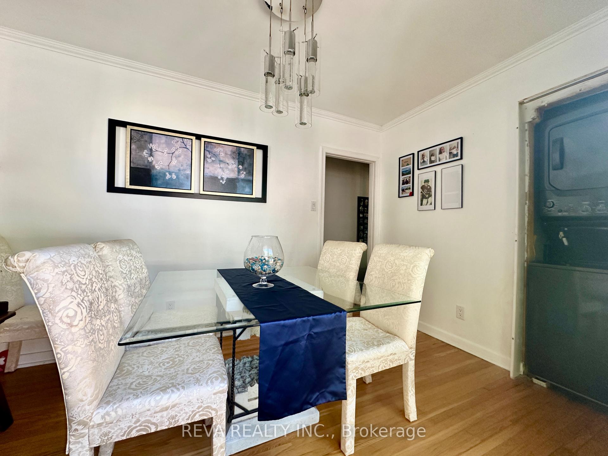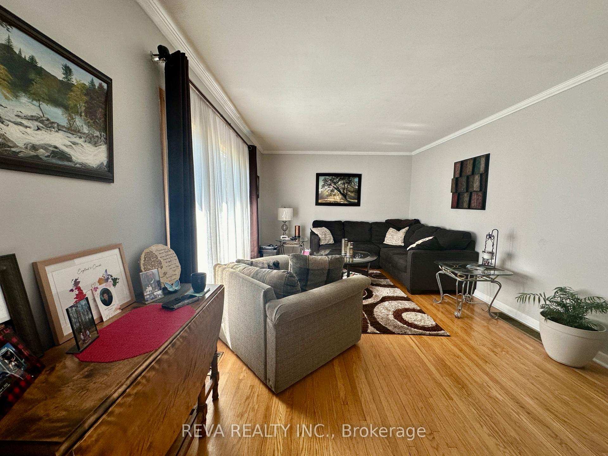$419,000
Available - For Sale
Listing ID: X9266977
69 Johnston Cres , Bancroft, K0L 1C0, Ontario
| Bancroft - Welcome to 69 Johnston Crescent, an inviting home with an excellent location providing easy access to downtown Bancroft. The landscaped green space and private backyard oasis offer a pool, extensive deck and garden space with the option of sun or shade. The local hockey arena and baseball diamond are in the neighbourhood and families will enjoy the local schools, trails and dog park. This home offers three bedrooms, two bathrooms and a finished rec room in addition to the open concept kitchen and living space. The dining room could also be repurposed as an office or guest suite. Currently, $275 equal billing per month covers the heat from the newly installed furnace (January 2024) included in the electrical bill. The home offers central air conditioning and the pool is lovely but can be removed by the seller if preferred. Appliances are included. This is a very well appointed home that is move-in ready! |
| Price | $419,000 |
| Taxes: | $2607.48 |
| Address: | 69 Johnston Cres , Bancroft, K0L 1C0, Ontario |
| Lot Size: | 60.00 x 126.69 (Feet) |
| Acreage: | < .50 |
| Directions/Cross Streets: | Johnston Crescent |
| Rooms: | 6 |
| Rooms +: | 5 |
| Bedrooms: | 2 |
| Bedrooms +: | 1 |
| Kitchens: | 1 |
| Family Room: | Y |
| Basement: | Full |
| Approximatly Age: | 31-50 |
| Property Type: | Rural Resid |
| Style: | Bungalow |
| Exterior: | Vinyl Siding |
| Garage Type: | Attached |
| (Parking/)Drive: | Pvt Double |
| Drive Parking Spaces: | 2 |
| Pool: | Abv Grnd |
| Approximatly Age: | 31-50 |
| Approximatly Square Footage: | 700-1100 |
| Fireplace/Stove: | Y |
| Heat Source: | Electric |
| Heat Type: | Forced Air |
| Central Air Conditioning: | Central Air |
| Laundry Level: | Main |
| Sewers: | Sewers |
| Water: | Municipal |
| Utilities-Cable: | A |
| Utilities-Hydro: | Y |
| Utilities-Gas: | N |
| Utilities-Telephone: | A |
$
%
Years
This calculator is for demonstration purposes only. Always consult a professional
financial advisor before making personal financial decisions.
| Although the information displayed is believed to be accurate, no warranties or representations are made of any kind. |
| REVA REALTY INC. |
|
|
.jpg?src=Custom)
Dir:
416-548-7854
Bus:
416-548-7854
Fax:
416-981-7184
| Book Showing | Email a Friend |
Jump To:
At a Glance:
| Type: | Freehold - Rural Resid |
| Area: | Hastings |
| Municipality: | Bancroft |
| Style: | Bungalow |
| Lot Size: | 60.00 x 126.69(Feet) |
| Approximate Age: | 31-50 |
| Tax: | $2,607.48 |
| Beds: | 2+1 |
| Baths: | 2 |
| Fireplace: | Y |
| Pool: | Abv Grnd |
Locatin Map:
Payment Calculator:
- Color Examples
- Green
- Black and Gold
- Dark Navy Blue And Gold
- Cyan
- Black
- Purple
- Gray
- Blue and Black
- Orange and Black
- Red
- Magenta
- Gold
- Device Examples

