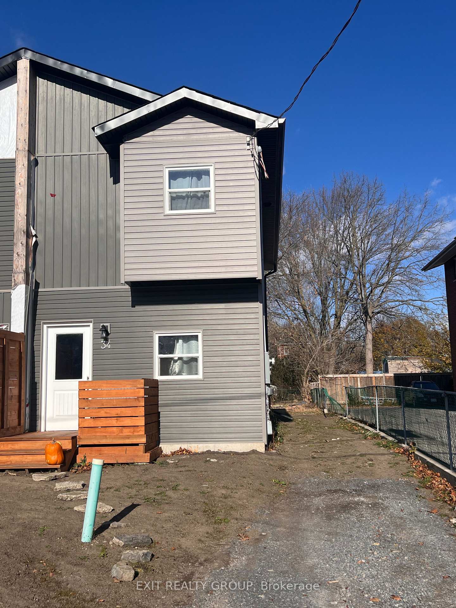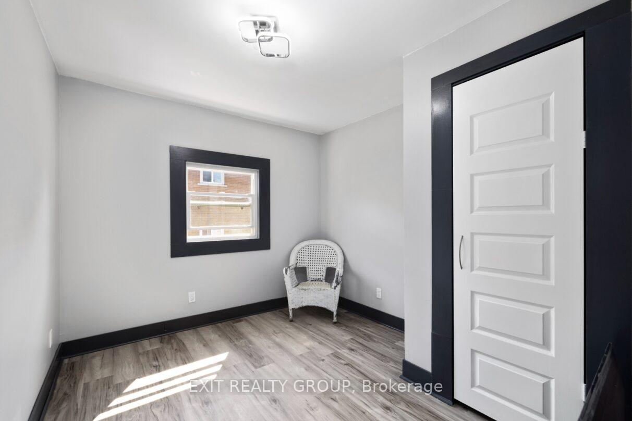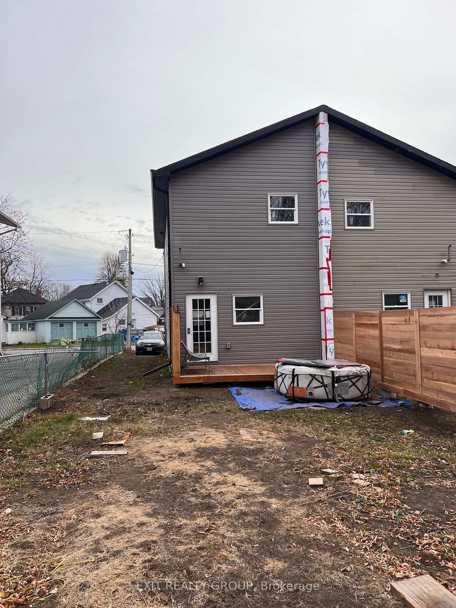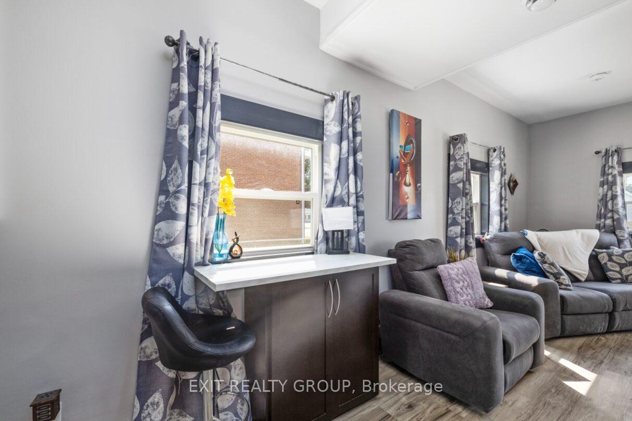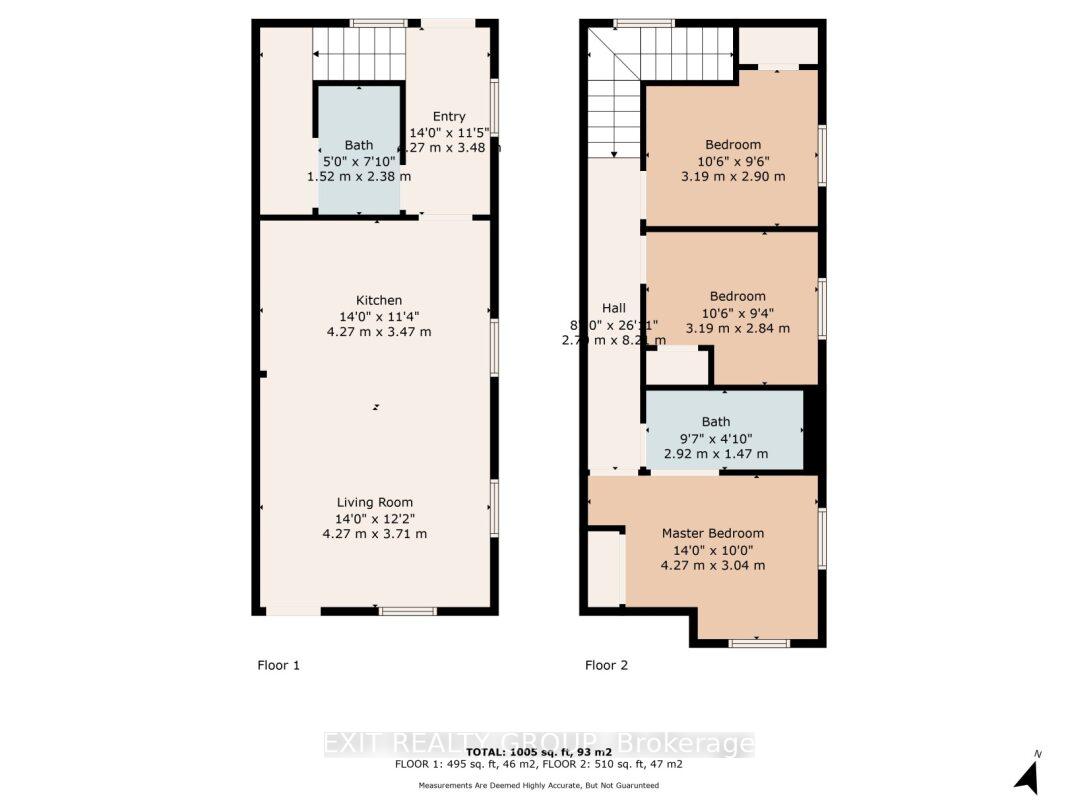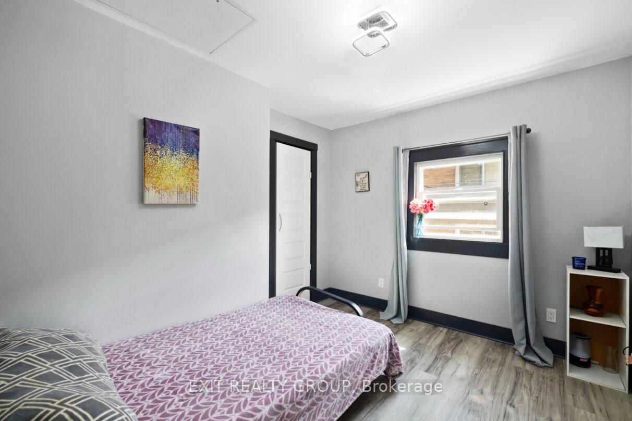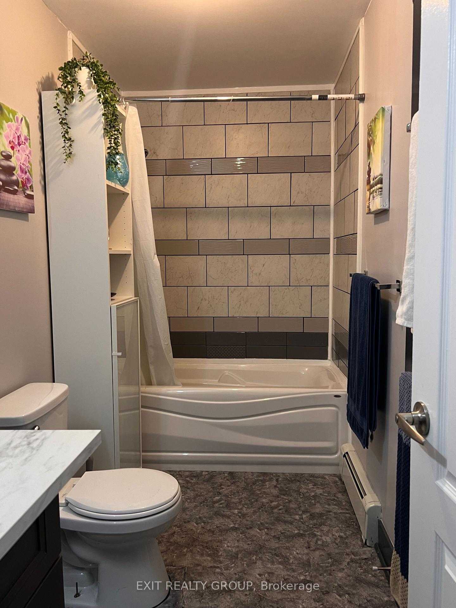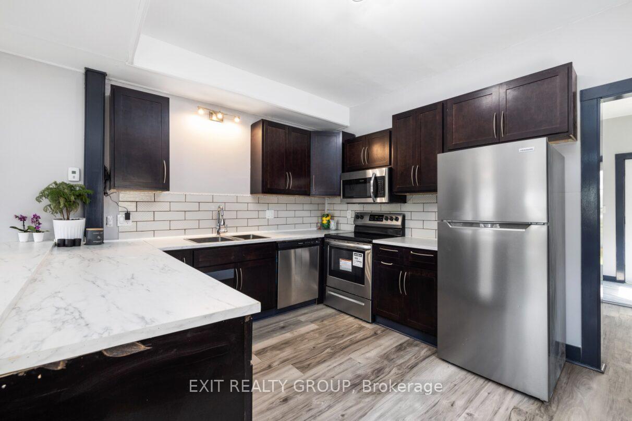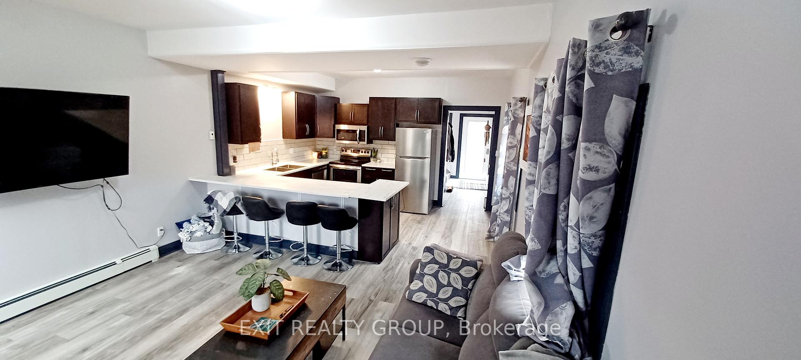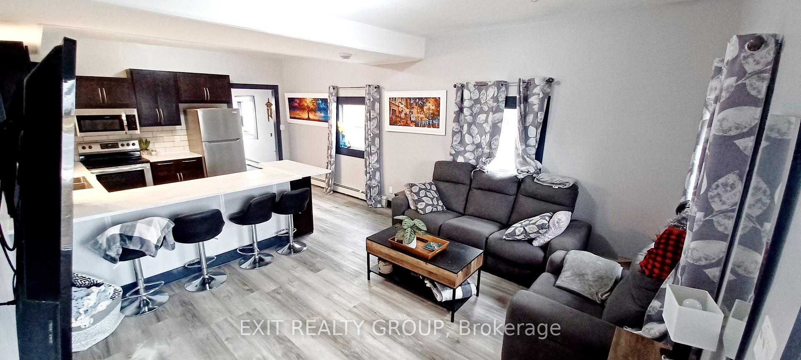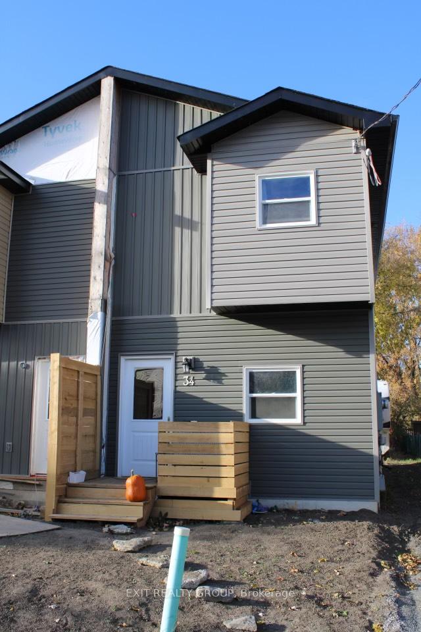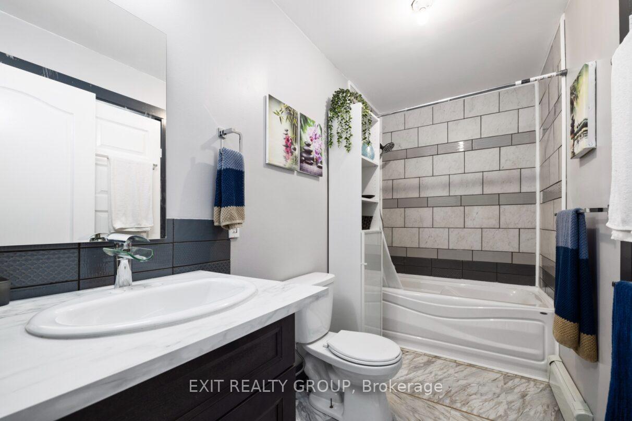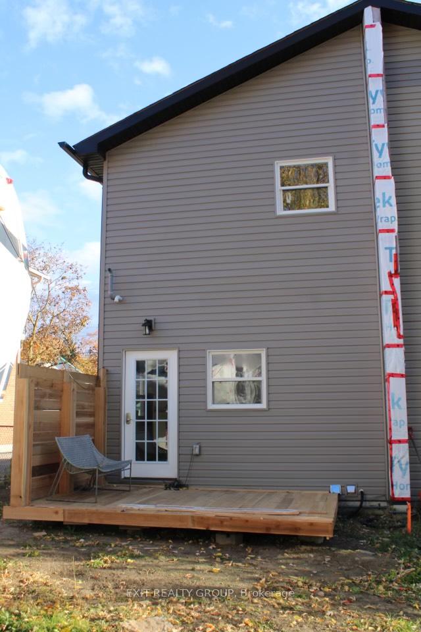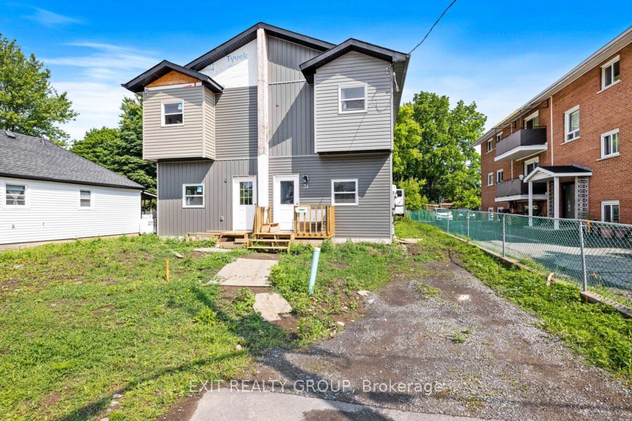$324,900
Available - For Sale
Listing ID: X9512488
34 Strachan St , Belleville, K8P 1W8, Ontario
| This home represents an excellent opportunity for first-time homebuyers looking to enter the market with a modern, efficient home that requires minimal maintenance. For investors, the property's central location and modern amenities make it an attractive option for the rental market. Step into a seamlessly designed open-floor plan that blends the living and eat-at kitchen island. Offering 9-foot ceilings and LED lighting throughout enhance the sense of space and light. Spanning two levels, this home comes complete with three generously sized bedrooms and a bathroom featuring a tiled shower. Save steps with the convenience of main floor laundry. A 15-foot by 9-foot cedar back deck, providing a private retreat for barbequing or evening relaxation. With a cedar privacy fence.The welcoming cedar front porch adds charming curb appeal while offering a perfect spot for morning coffee. This home offers a highly efficient radiant hot water heating system with superior R40 insulation ensures optimal temperature control and reduced costs. |
| Price | $324,900 |
| Taxes: | $1130.34 |
| Address: | 34 Strachan St , Belleville, K8P 1W8, Ontario |
| Lot Size: | 22.45 x 116.30 (Feet) |
| Acreage: | < .50 |
| Directions/Cross Streets: | North Front St & Strachan St |
| Rooms: | 5 |
| Bedrooms: | 3 |
| Bedrooms +: | |
| Kitchens: | 1 |
| Family Room: | N |
| Basement: | Crawl Space |
| Approximatly Age: | 0-5 |
| Property Type: | Semi-Detached |
| Style: | 2-Storey |
| Exterior: | Vinyl Siding |
| Garage Type: | None |
| (Parking/)Drive: | Private |
| Drive Parking Spaces: | 2 |
| Pool: | None |
| Approximatly Age: | 0-5 |
| Approximatly Square Footage: | 700-1100 |
| Property Features: | Library, Other, Place Of Worship, Public Transit, River/Stream, School Bus Route |
| Fireplace/Stove: | N |
| Heat Source: | Gas |
| Heat Type: | Water |
| Central Air Conditioning: | None |
| Laundry Level: | Main |
| Elevator Lift: | N |
| Sewers: | Sewers |
| Water: | Municipal |
| Utilities-Cable: | A |
| Utilities-Hydro: | Y |
| Utilities-Gas: | Y |
| Utilities-Telephone: | A |
$
%
Years
This calculator is for demonstration purposes only. Always consult a professional
financial advisor before making personal financial decisions.
| Although the information displayed is believed to be accurate, no warranties or representations are made of any kind. |
| EXIT REALTY GROUP |
|
|
.jpg?src=Custom)
Dir:
416-548-7854
Bus:
416-548-7854
Fax:
416-981-7184
| Book Showing | Email a Friend |
Jump To:
At a Glance:
| Type: | Freehold - Semi-Detached |
| Area: | Hastings |
| Municipality: | Belleville |
| Style: | 2-Storey |
| Lot Size: | 22.45 x 116.30(Feet) |
| Approximate Age: | 0-5 |
| Tax: | $1,130.34 |
| Beds: | 3 |
| Baths: | 2 |
| Fireplace: | N |
| Pool: | None |
Locatin Map:
Payment Calculator:
- Color Examples
- Green
- Black and Gold
- Dark Navy Blue And Gold
- Cyan
- Black
- Purple
- Gray
- Blue and Black
- Orange and Black
- Red
- Magenta
- Gold
- Device Examples

