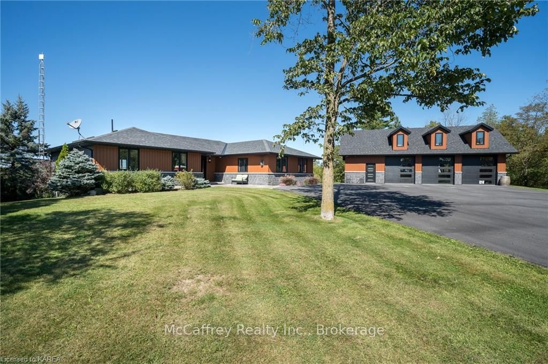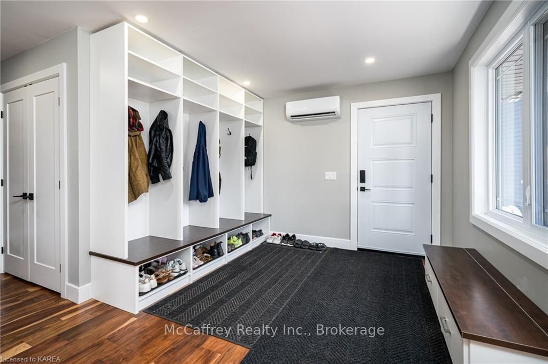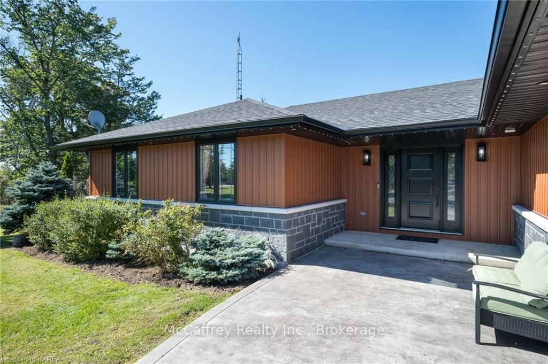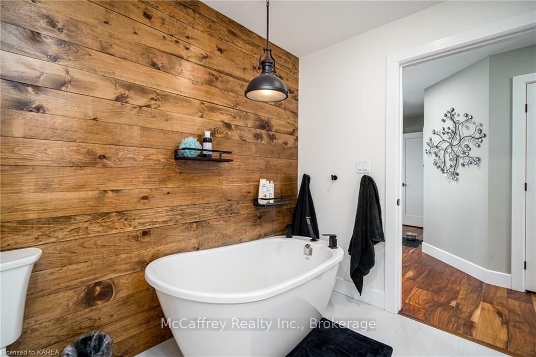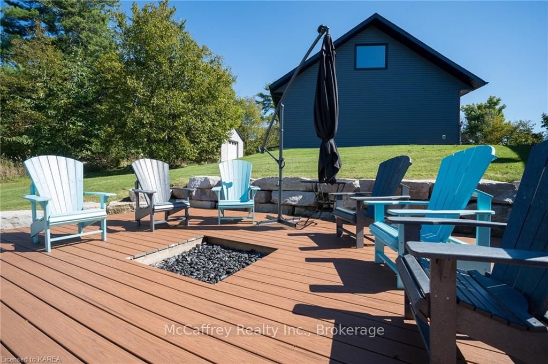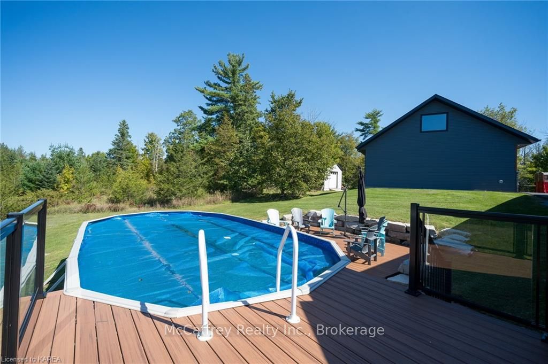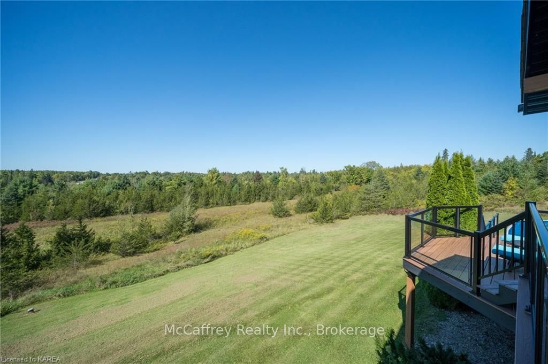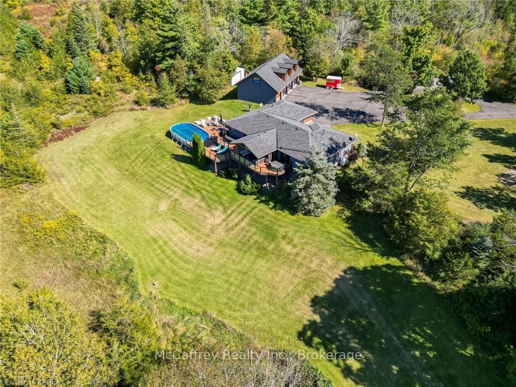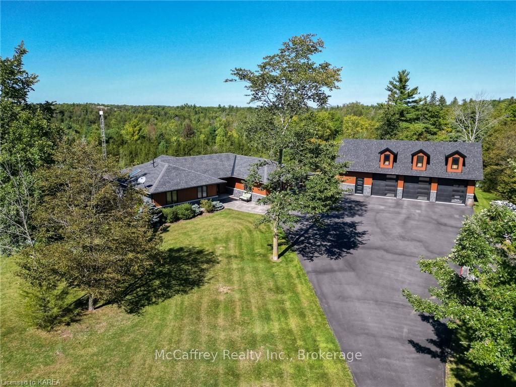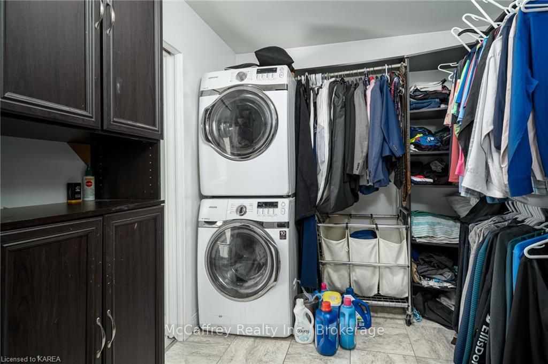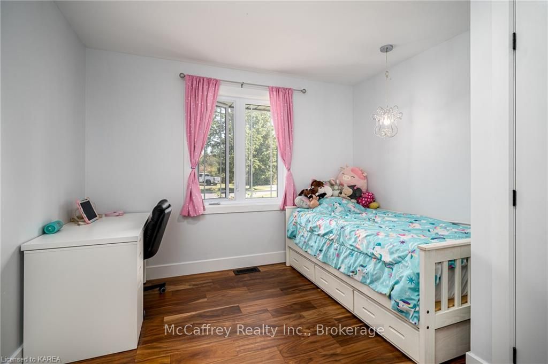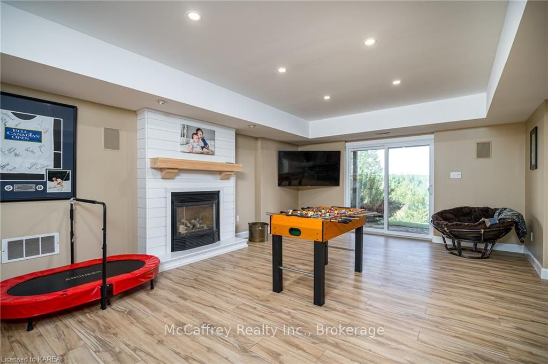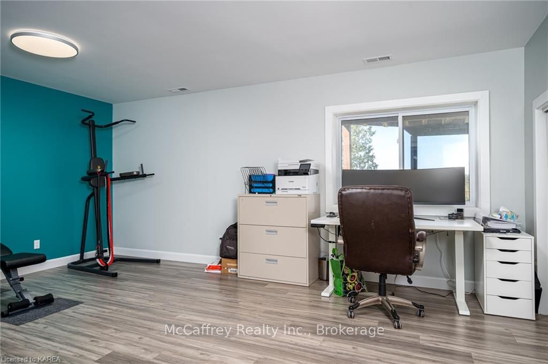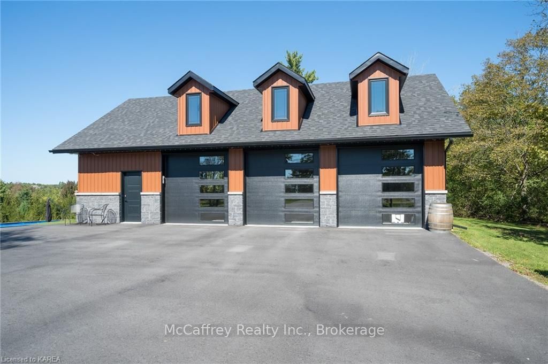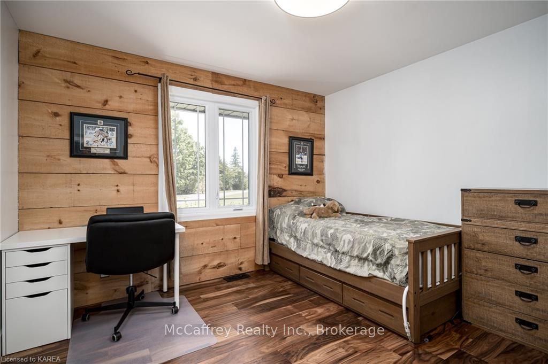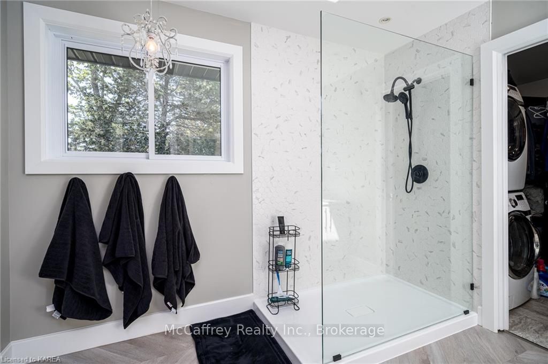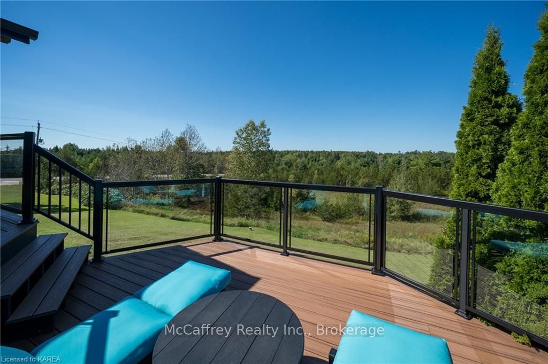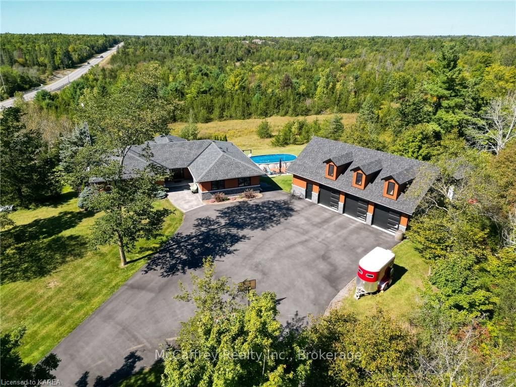$1,399,900
Available - For Sale
Listing ID: X9411476
2855 COUNTY ROAD 4 , Stone Mills, K0K 1J0, Ontario
| This amazing updated bungalow is where luxury meets tranquility. Nestled on almost 2 acres of beautifully landscaped property adorned with gorgeous trees, this home offers an exquisite escape from the hustle and bustle of city life. A triple-wide paved driveway leads to an impressive detached triple car garage, featuring a loft and modern conveniences like WiFi-controlled garage doors and lighting. Surrounded by nature's splendor, your private oasis includes an above-ground pool, a built-in fire pit, and a four tier composite deck with glass railings for unobstructed views. The built-in Celebright lights on the house and garage soffits elevate your outdoor experience with an enchanting ambiance. Step inside to discover an open concept main floor bathed in natural light from numerous windows. The spacious kitchen boasts a 9ft island, built-in appliances, and a walk-in pantry. The adjoining dining room, graced with patio doors to the deck, is perfect for gatherings. The living room welcomes you with stunning cathedral ceilings and another set of patio doors, ensuring seamless indoor-outdoor flow. Indulge in the luxury of a 4 pc bath featuring a soaker tub and a mudroom/sitting room with built-ins and a cozy propane fireplace. The Primary bedroom is a serene retreat with a walk-in closet, laundry, and a cheater door to a beautifully appointed 4 pc bath with a large glass shower. Two additional bedrooms round out the main floor. Descend to the fully finished walk-out basement, designed for entertainment and comfort. Here you'll find a sprawling rec room equipped with custom-built bunks for kids or guests, gas fireplace, a 3 pc bath, and a large bedroom. Additional features include cold storage and a utility room, ensuring ample space for all your needs. The list of upgrades to this home is expansive. Located close to schools and amenities, this country home offers the perfect blend of seclusion and accessibility. This exceptional property is truly not one to be missed! |
| Price | $1,399,900 |
| Taxes: | $4562.42 |
| Assessment: | $325000 |
| Assessment Year: | 2016 |
| Address: | 2855 COUNTY ROAD 4 , Stone Mills, K0K 1J0, Ontario |
| Lot Size: | 396.10 x 300.19 (Feet) |
| Acreage: | .50-1.99 |
| Directions/Cross Streets: | N on County Road 4 from County Road 1, property on right. |
| Rooms: | 13 |
| Rooms +: | 5 |
| Bedrooms: | 3 |
| Bedrooms +: | 1 |
| Kitchens: | 1 |
| Kitchens +: | 0 |
| Basement: | Finished, W/O |
| Approximatly Age: | 31-50 |
| Property Type: | Detached |
| Style: | Bungalow |
| Exterior: | Stone, Vinyl Siding |
| Garage Type: | Detached |
| (Parking/)Drive: | Circular |
| Drive Parking Spaces: | 20 |
| Pool: | Abv Grnd |
| Other Structures: | Workshop |
| Approximatly Age: | 31-50 |
| Fireplace/Stove: | Y |
| Heat Source: | Propane |
| Heat Type: | Forced Air |
| Central Air Conditioning: | Central Air |
| Elevator Lift: | N |
| Sewers: | Septic |
| Water Supply Types: | Drilled Well |
| Utilities-Cable: | A |
| Utilities-Hydro: | Y |
| Utilities-Telephone: | A |
$
%
Years
This calculator is for demonstration purposes only. Always consult a professional
financial advisor before making personal financial decisions.
| Although the information displayed is believed to be accurate, no warranties or representations are made of any kind. |
| McCaffrey Realty Inc., Brokerage |
|
|
.jpg?src=Custom)
Dir:
416-548-7854
Bus:
416-548-7854
Fax:
416-981-7184
| Virtual Tour | Book Showing | Email a Friend |
Jump To:
At a Glance:
| Type: | Freehold - Detached |
| Area: | Lennox & Addington |
| Municipality: | Stone Mills |
| Neighbourhood: | Stone Mills |
| Style: | Bungalow |
| Lot Size: | 396.10 x 300.19(Feet) |
| Approximate Age: | 31-50 |
| Tax: | $4,562.42 |
| Beds: | 3+1 |
| Baths: | 3 |
| Fireplace: | Y |
| Pool: | Abv Grnd |
Locatin Map:
Payment Calculator:
- Color Examples
- Green
- Black and Gold
- Dark Navy Blue And Gold
- Cyan
- Black
- Purple
- Gray
- Blue and Black
- Orange and Black
- Red
- Magenta
- Gold
- Device Examples

































