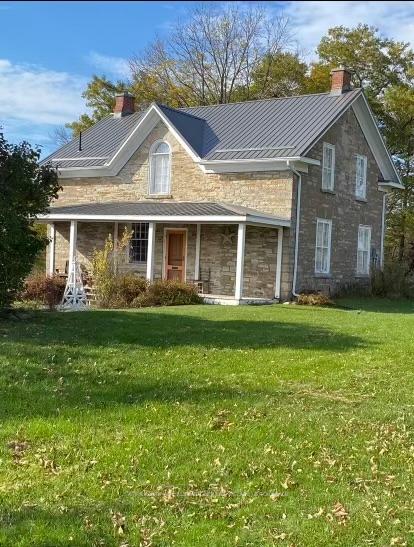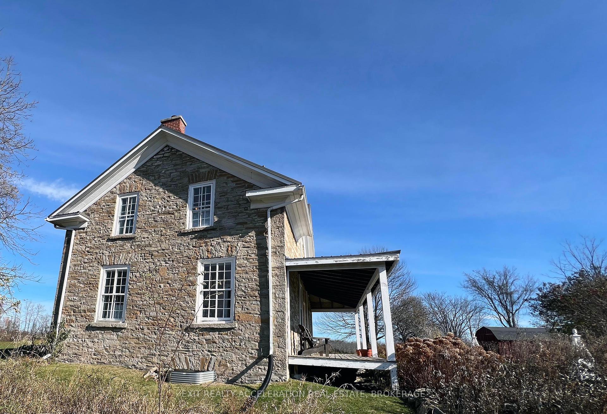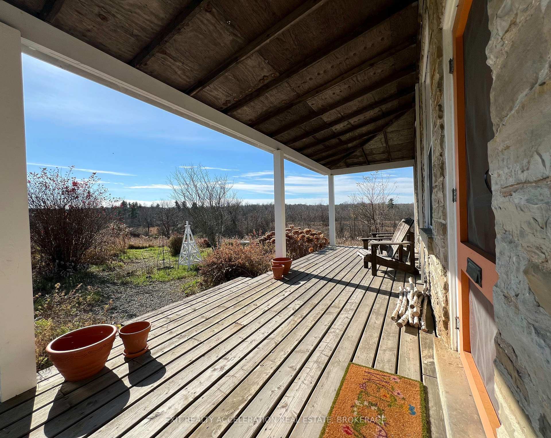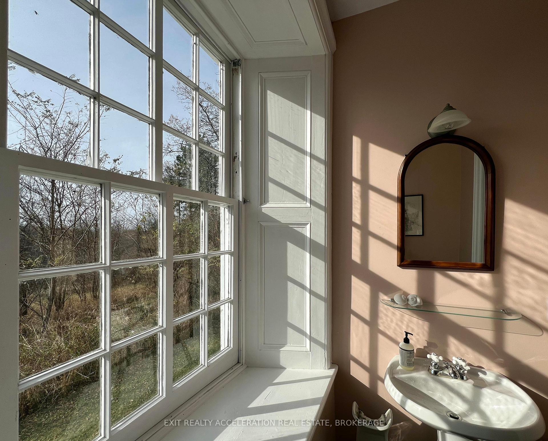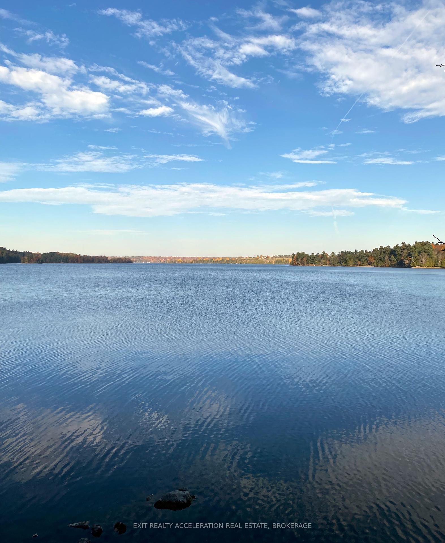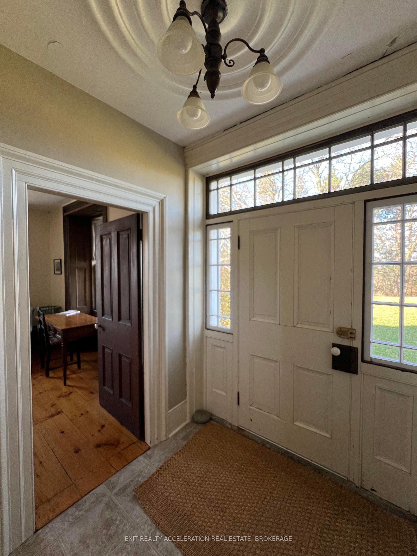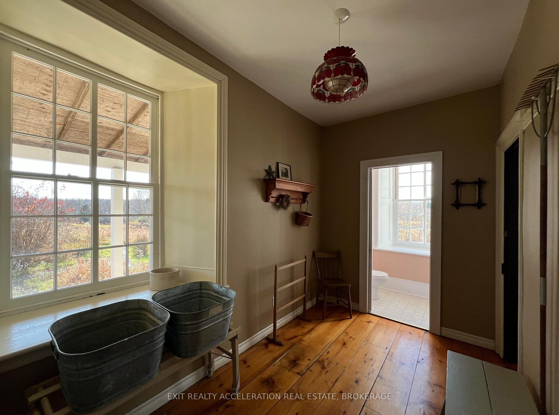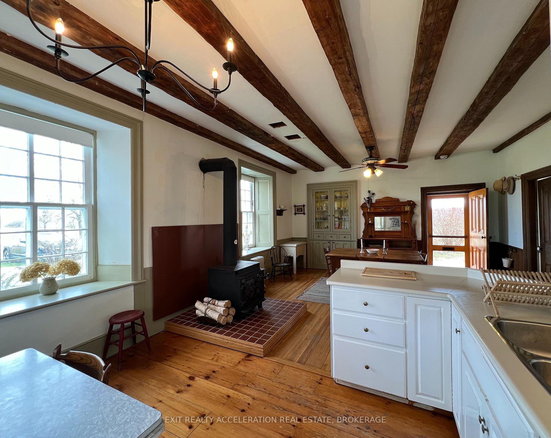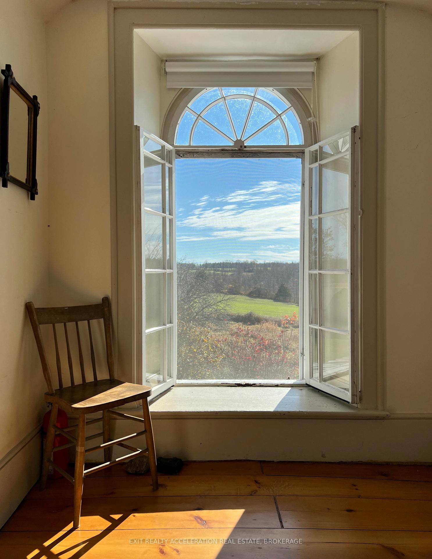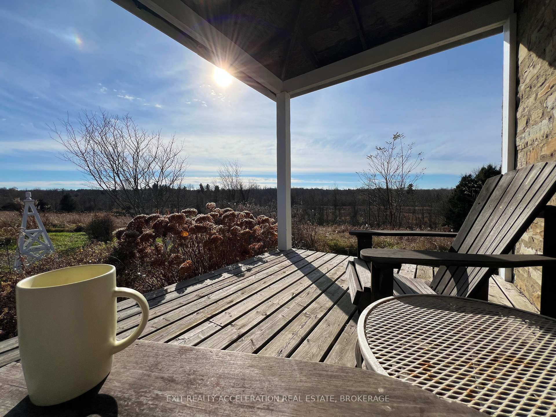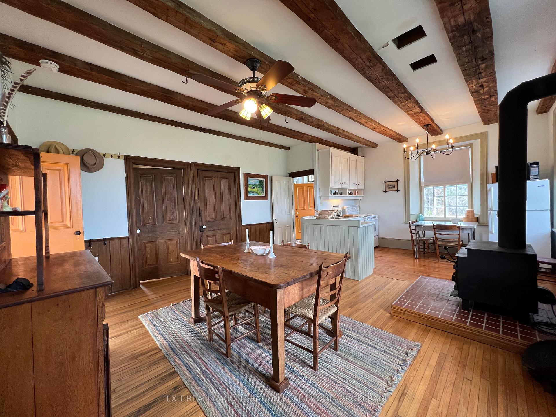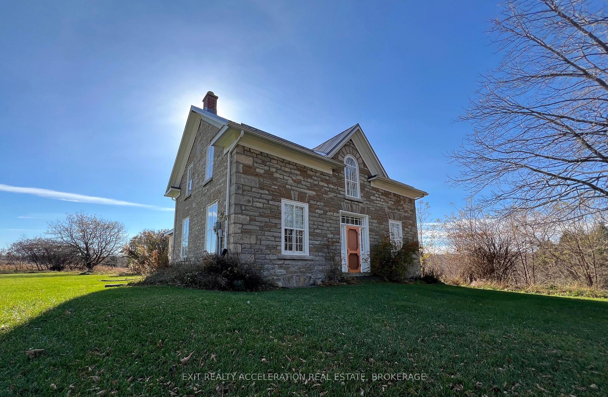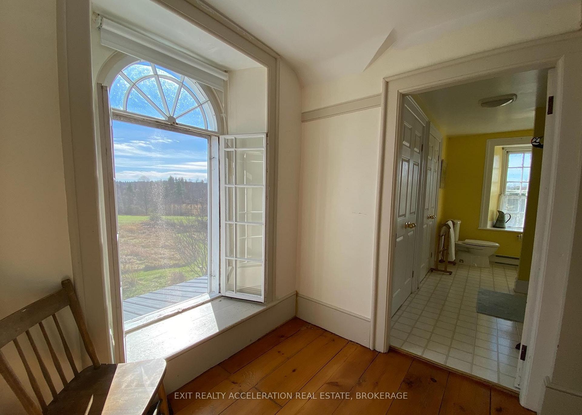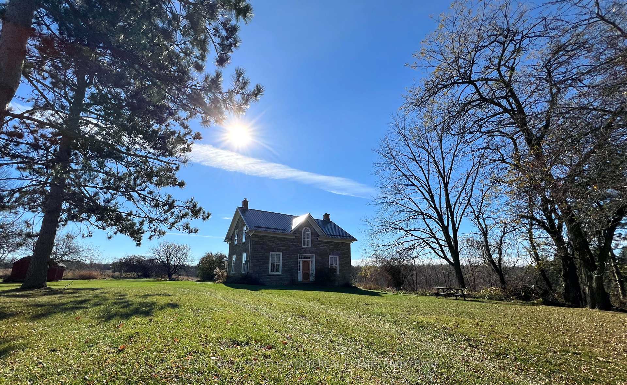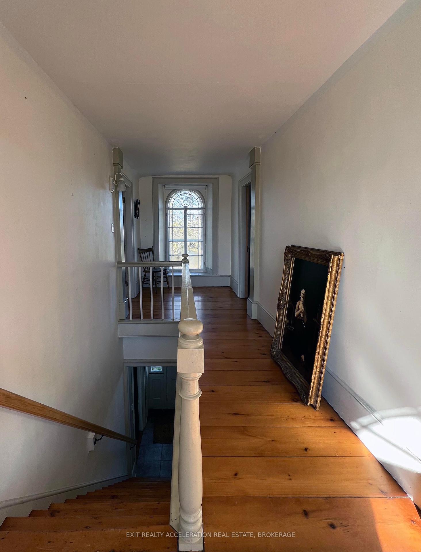$849,900
Available - For Sale
Listing ID: X10412154
69 12th Concession Rd , South Frontenac, K0G 0A5, Ontario
| Escape to the country to this beautiful, stately 1858 limestone farmhouse situated on 8 private and tranquil acres. "Wildwood Farm" is a fine example of a Gothic Ontario Cottage showcasing all the original charm and character with modern updates completed for todays comfort. Located on a maintained country road, thru a meandering laneway, this gorgeous stone farmhouse sits on a hill surrounded by fields, forest, apple trees and ponds. Perfect for a retreat, hobby farmer, gardener or an escape from urban life. The south facing covered porch overlooks the gardens, countryside and is the ideal spot to relax with a morning coffee. Inside features 9 ft ceilings, original wide plank wood floors, solid wood doors, exposed beams, original wood sash windows, and ornate woodwork. The full stone basement has been upgraded with drainage system, sump pump, new windows ( to be installed), new gravel floor and is a great area for extra storage. Updates include; Drilled well, Pump, Pressure tank, 200amp electrical/ underground to house, Metal roof, Chimney liners and Heating /AC (to be installed Dec 2024) and a roughed in laundry. This century stone home offers so much, only 5 min to Wolfe lake boat launch, golf course, campgrounds and the quaint village of Westport. Kingston 45min, Perth 20min, Ottawa 1.25 hours. If you are looking for an updated characterful historic fieldstone home in a peaceful, unique location- it doesn't get better than this! |
| Extras: Contents are negotiable with offer. |
| Price | $849,900 |
| Taxes: | $1329.26 |
| Assessment: | $133000 |
| Assessment Year: | 2024 |
| Address: | 69 12th Concession Rd , South Frontenac, K0G 0A5, Ontario |
| Lot Size: | 30.00 x 1200.00 (Feet) |
| Acreage: | 5-9.99 |
| Directions/Cross Streets: | Kingston East, follow Hwy 15 to Westport - follow west of Westport to 12th Concession Rd. Kingston W |
| Rooms: | 9 |
| Bedrooms: | 3 |
| Bedrooms +: | |
| Kitchens: | 1 |
| Family Room: | Y |
| Basement: | Full, Unfinished |
| Property Type: | Detached |
| Style: | 2-Storey |
| Exterior: | Stone |
| Garage Type: | None |
| (Parking/)Drive: | Lane |
| Drive Parking Spaces: | 10 |
| Pool: | None |
| Property Features: | Beach, Golf, Grnbelt/Conserv, Library, Place Of Worship, School |
| Fireplace/Stove: | Y |
| Heat Source: | Electric |
| Heat Type: | Heat Pump |
| Central Air Conditioning: | Central Air |
| Sewers: | Septic |
| Water: | Well |
| Water Supply Types: | Drilled Well |
| Utilities-Hydro: | Y |
| Utilities-Gas: | N |
| Utilities-Telephone: | A |
$
%
Years
This calculator is for demonstration purposes only. Always consult a professional
financial advisor before making personal financial decisions.
| Although the information displayed is believed to be accurate, no warranties or representations are made of any kind. |
| EXIT REALTY ACCELERATION REAL ESTATE, BROKERAGE |
|
|
.jpg?src=Custom)
Dir:
416-548-7854
Bus:
416-548-7854
Fax:
416-981-7184
| Virtual Tour | Book Showing | Email a Friend |
Jump To:
At a Glance:
| Type: | Freehold - Detached |
| Area: | Frontenac |
| Municipality: | South Frontenac |
| Neighbourhood: | Frontenac South |
| Style: | 2-Storey |
| Lot Size: | 30.00 x 1200.00(Feet) |
| Tax: | $1,329.26 |
| Beds: | 3 |
| Baths: | 2 |
| Fireplace: | Y |
| Pool: | None |
Locatin Map:
Payment Calculator:
- Color Examples
- Green
- Black and Gold
- Dark Navy Blue And Gold
- Cyan
- Black
- Purple
- Gray
- Blue and Black
- Orange and Black
- Red
- Magenta
- Gold
- Device Examples

