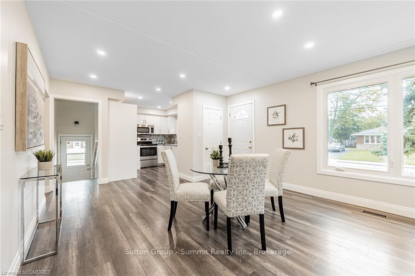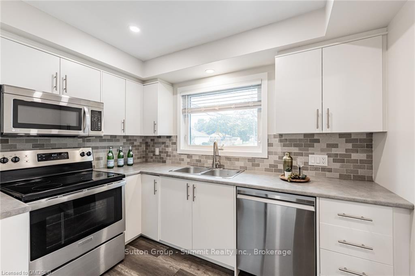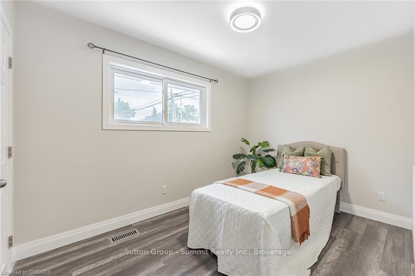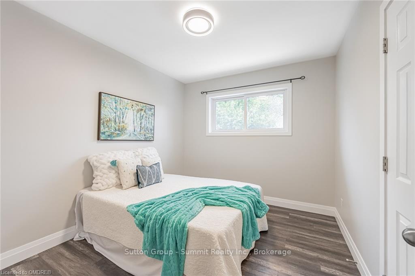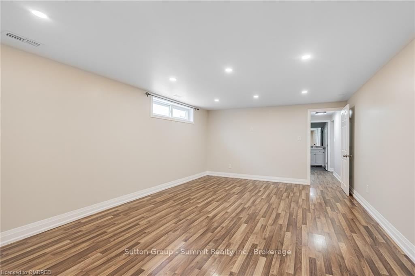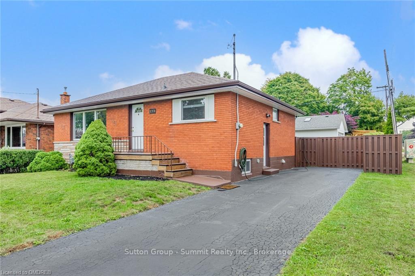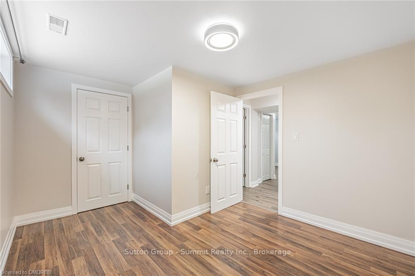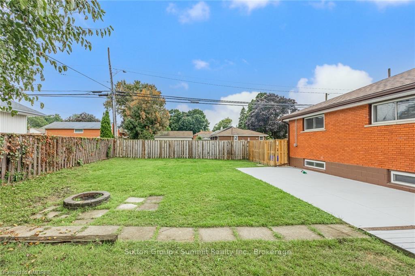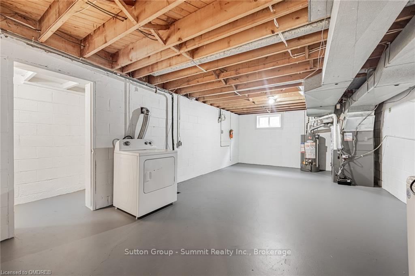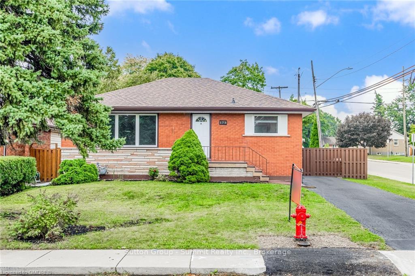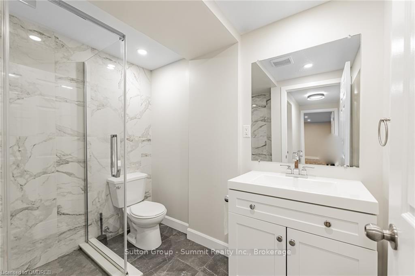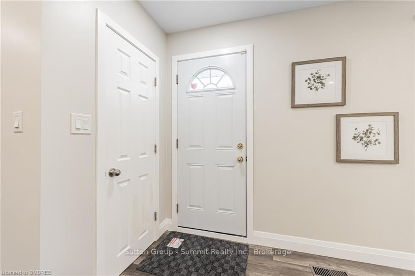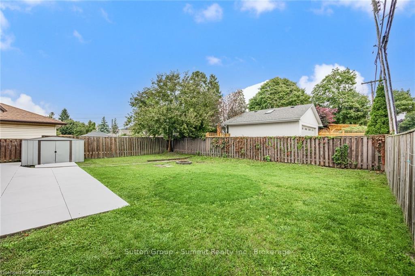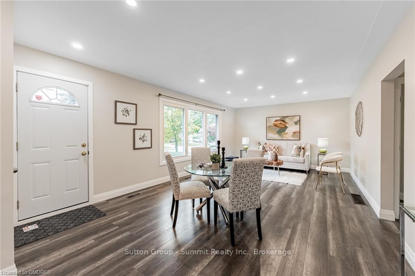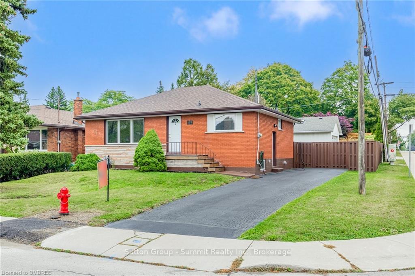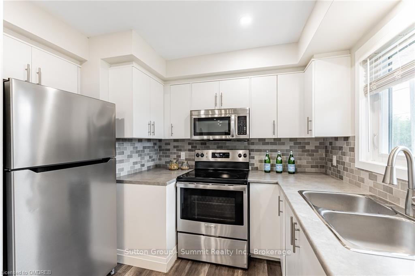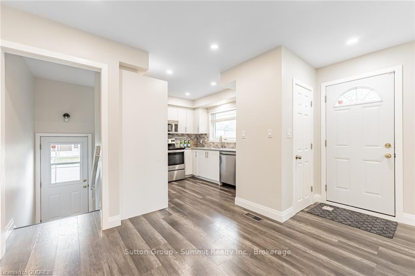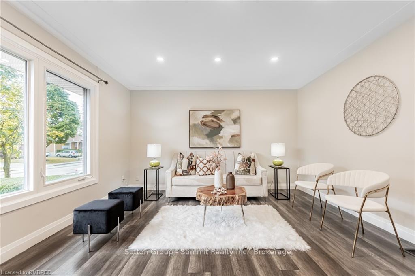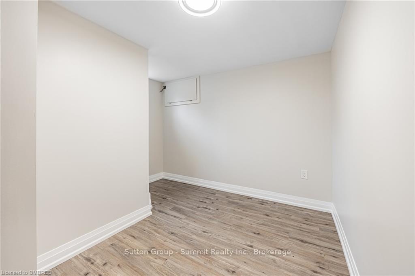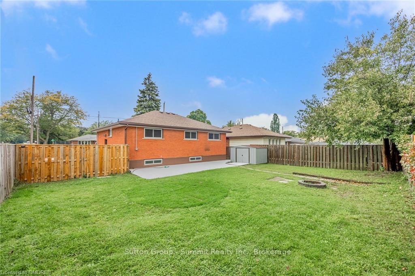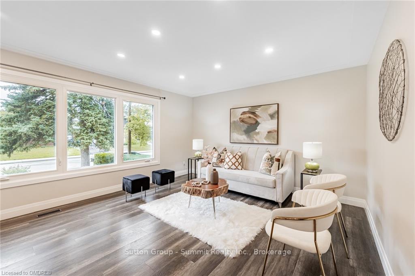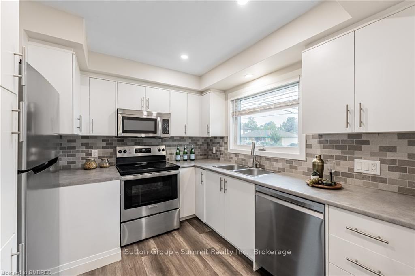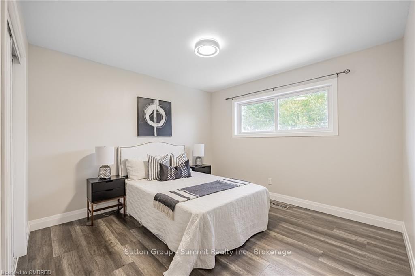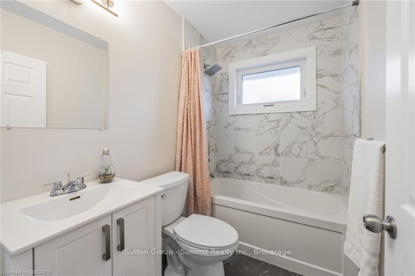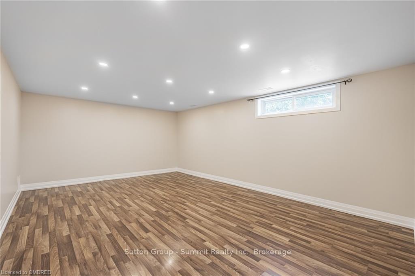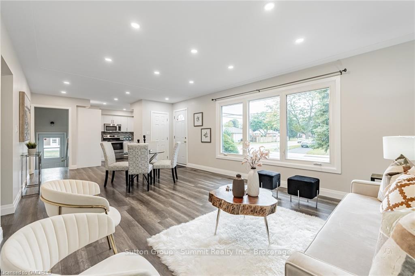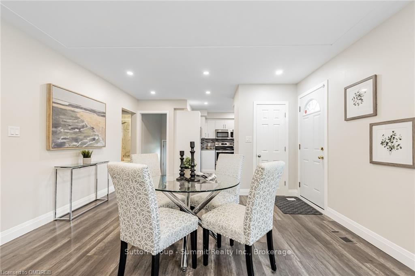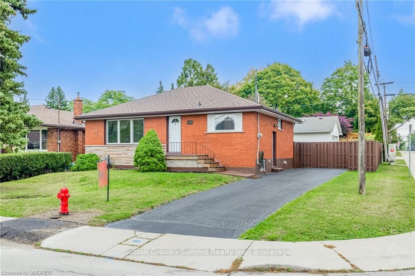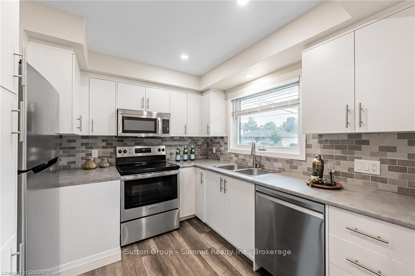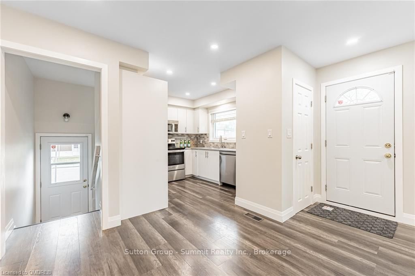$824,900
Available - For Sale
Listing ID: X10404425
173 WEST 32ND St , Hamilton, L9C 5H1, Ontario
| Beautifully Renovated , Freshly Painted, 3Br + 2Br Home located in one of the best Hamilton's community. Meticulously Updated Property Corner Lot In Established Neighborhood. Minutes From LINC & Ancaster Power Center. Basement can can be easily converted to apt for extra income or is perfect for larger families. Located in the very desirable West Hamilton Mountains. This home is walking distance to nature trail, multiple water falls and the Chedoke stairs. The Property is located to a short drive to esteemed public and private schools, Mohawk college, McMaster University, Several Mountain accesses, major Highways, Grocery stores. |
| Price | $824,900 |
| Taxes: | $5300.00 |
| Assessment: | $347000 |
| Assessment Year: | 2024 |
| Address: | 173 WEST 32ND St , Hamilton, L9C 5H1, Ontario |
| Lot Size: | 50.00 x 100.00 (Feet) |
| Acreage: | < .50 |
| Directions/Cross Streets: | Upper Paradise Road to Sanatorium, head right on West 32nd, house sits on the West side of West 32nd |
| Rooms: | 8 |
| Rooms +: | 3 |
| Bedrooms: | 3 |
| Bedrooms +: | 1 |
| Kitchens: | 1 |
| Kitchens +: | 0 |
| Basement: | Part Fin, Sep Entrance |
| Approximatly Age: | 51-99 |
| Property Type: | Detached |
| Style: | Bungalow |
| Exterior: | Brick |
| (Parking/)Drive: | Private |
| Drive Parking Spaces: | 4 |
| Pool: | None |
| Approximatly Age: | 51-99 |
| Property Features: | Fenced Yard |
| Fireplace/Stove: | N |
| Heat Source: | Gas |
| Heat Type: | Forced Air |
| Central Air Conditioning: | Central Air |
| Elevator Lift: | N |
| Sewers: | Sewers |
| Water: | Municipal |
$
%
Years
This calculator is for demonstration purposes only. Always consult a professional
financial advisor before making personal financial decisions.
| Although the information displayed is believed to be accurate, no warranties or representations are made of any kind. |
| Sutton Group - Summit Realty Inc., Brokerage |
|
|
.jpg?src=Custom)
Dir:
416-548-7854
Bus:
416-548-7854
Fax:
416-981-7184
| Book Showing | Email a Friend |
Jump To:
At a Glance:
| Type: | Freehold - Detached |
| Area: | Hamilton |
| Municipality: | Hamilton |
| Neighbourhood: | Westcliffe |
| Style: | Bungalow |
| Lot Size: | 50.00 x 100.00(Feet) |
| Approximate Age: | 51-99 |
| Tax: | $5,300 |
| Beds: | 3+1 |
| Baths: | 2 |
| Fireplace: | N |
| Pool: | None |
Locatin Map:
Payment Calculator:
- Color Examples
- Green
- Black and Gold
- Dark Navy Blue And Gold
- Cyan
- Black
- Purple
- Gray
- Blue and Black
- Orange and Black
- Red
- Magenta
- Gold
- Device Examples

