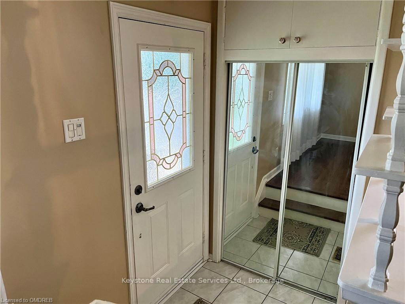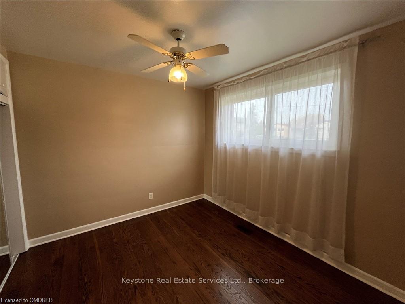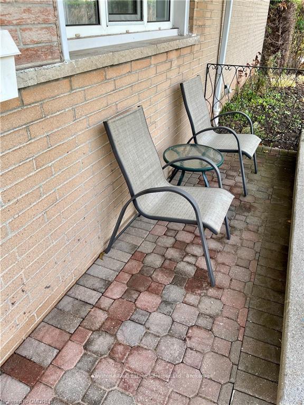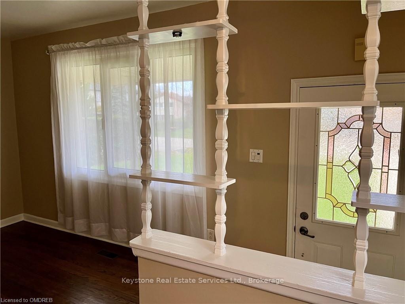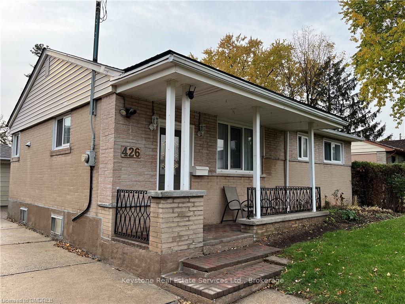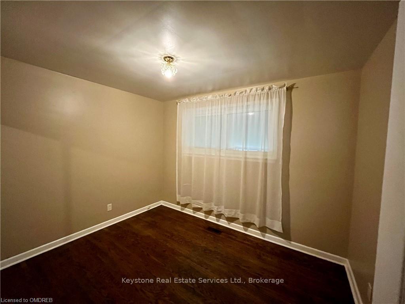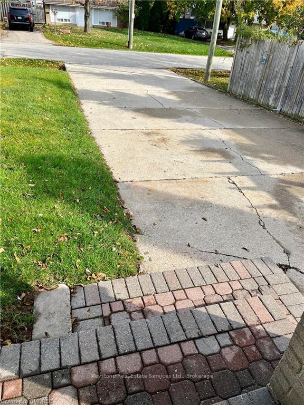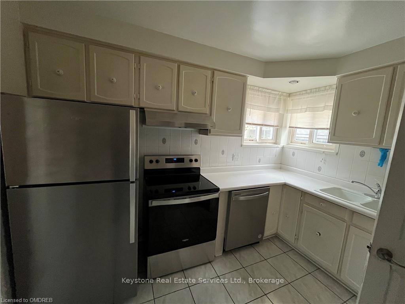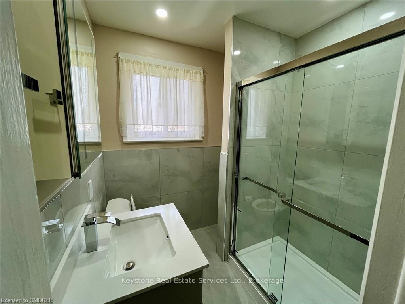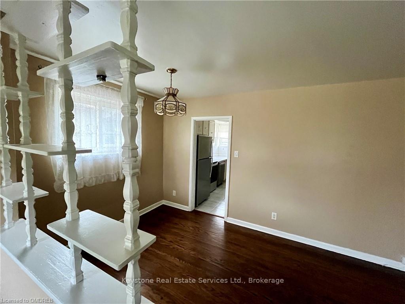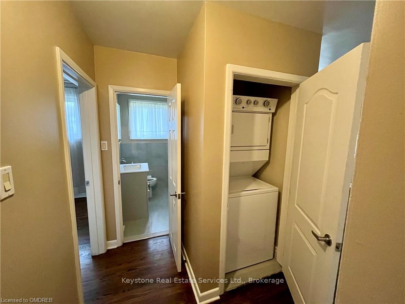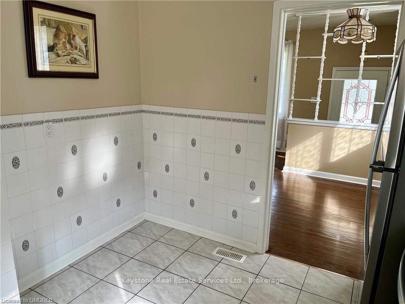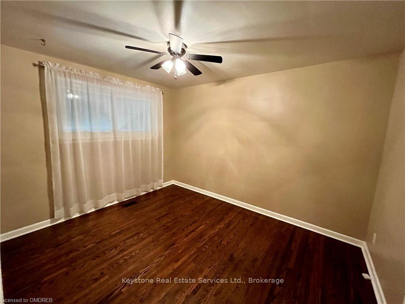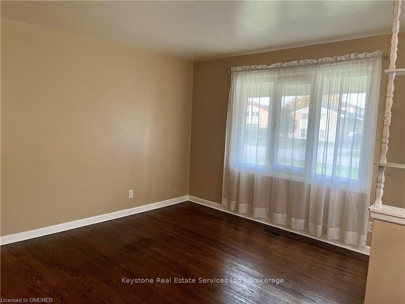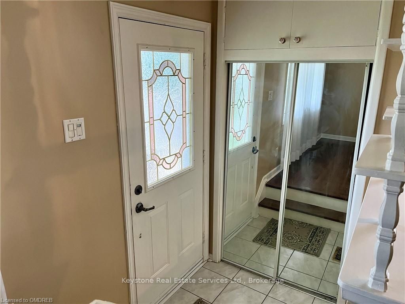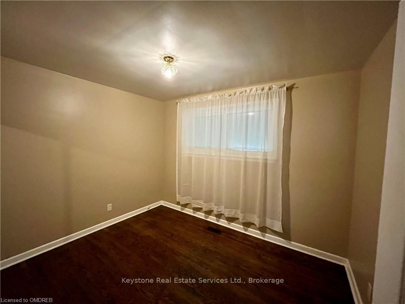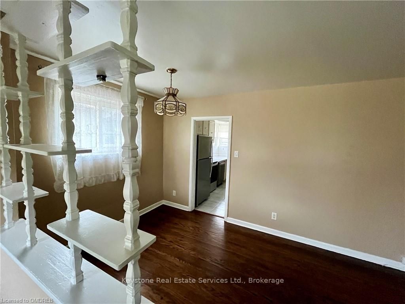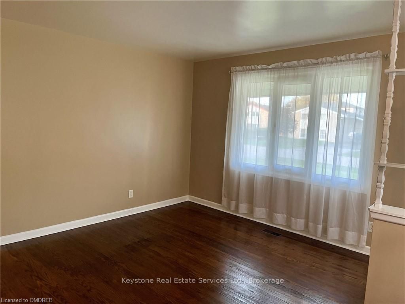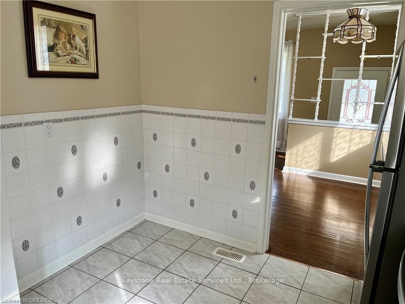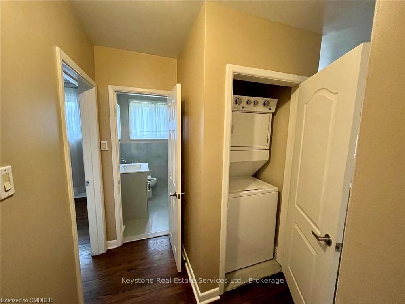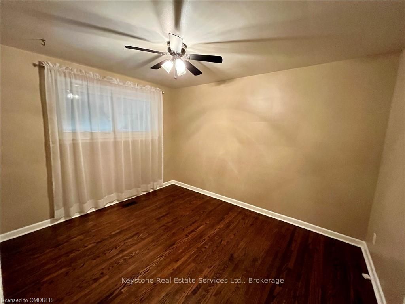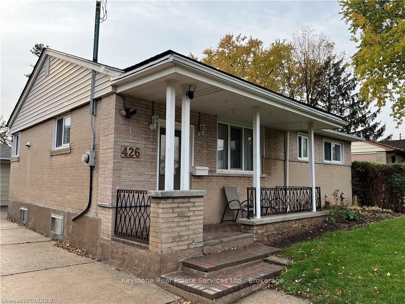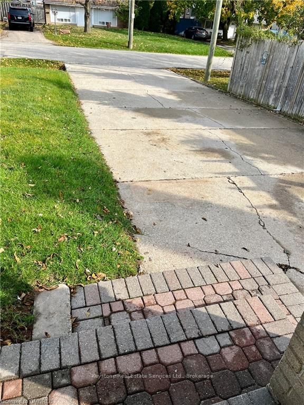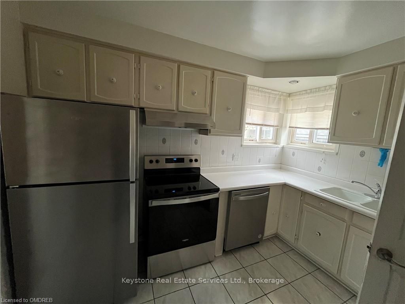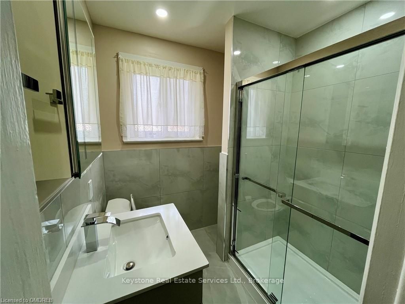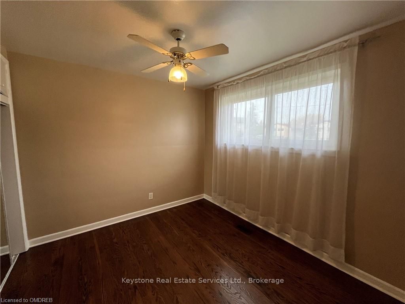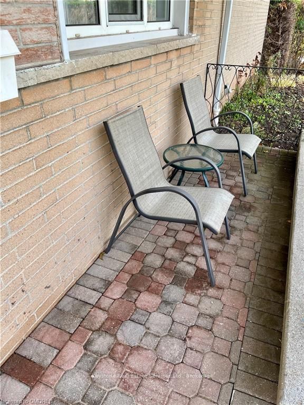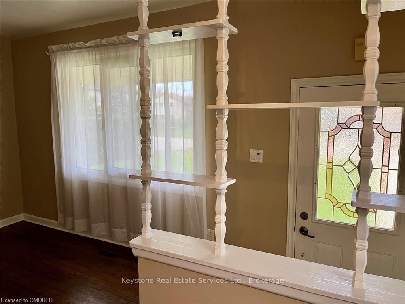$3,250
Available - For Rent
Listing ID: W10404528
426 SEABOURNE Dr , Unit Main , Oakville, L6L 4G2, Ontario
| South West Oakville on a up trending neighbourhood . Walking distance to South Mall, Go Train , public trans and Bronte harbour/ Village Lake Etc. Updated 3 bedrooms main floor suite. with 2 Parking spaces, hot water tank, landscaping and grass cutting included. Freshly painted, refinished hardwood floors, cleaned furnace and ducts, 5 new stainless steel Whirlpool appliances. the balance of the property is negotiable and pets are also negotiable. |
| Price | $3,250 |
| Taxes: | $0.00 |
| Assessment: | $0 |
| Assessment Year: | 2024 |
| Address: | 426 SEABOURNE Dr , Unit Main , Oakville, L6L 4G2, Ontario |
| Apt/Unit: | Main |
| Lot Size: | 60.00 x 125.00 (Acres) |
| Acreage: | < .50 |
| Directions/Cross Streets: | EAST OF 3th Line; South off Bridge Rd. |
| Rooms: | 6 |
| Rooms +: | 0 |
| Bedrooms: | 3 |
| Bedrooms +: | 0 |
| Kitchens: | 1 |
| Kitchens +: | 0 |
| Basement: | Part Fin, Sep Entrance |
| Furnished: | Part |
| Approximatly Age: | 51-99 |
| Property Type: | Detached |
| Style: | Bungalow |
| Exterior: | Brick |
| (Parking/)Drive: | Front Yard |
| Drive Parking Spaces: | 2 |
| Pool: | None |
| Laundry Access: | Ensuite |
| Approximatly Age: | 51-99 |
| Property Features: | Fenced Yard, Golf, Hospital |
| CAC Included: | Y |
| Parking Included: | Y |
| Fireplace/Stove: | N |
| Heat Source: | Gas |
| Heat Type: | Forced Air |
| Central Air Conditioning: | Central Air |
| Elevator Lift: | N |
| Sewers: | Sewers |
| Water: | Municipal |
| Although the information displayed is believed to be accurate, no warranties or representations are made of any kind. |
| Keystone Real Estate Services Ltd., Brokerage |
|
|
.jpg?src=Custom)
Dir:
416-548-7854
Bus:
416-548-7854
Fax:
416-981-7184
| Book Showing | Email a Friend |
Jump To:
At a Glance:
| Type: | Freehold - Detached |
| Area: | Halton |
| Municipality: | Oakville |
| Neighbourhood: | 1020 - WO West |
| Style: | Bungalow |
| Lot Size: | 60.00 x 125.00(Acres) |
| Approximate Age: | 51-99 |
| Beds: | 3 |
| Baths: | 1 |
| Fireplace: | N |
| Pool: | None |
Locatin Map:
- Color Examples
- Green
- Black and Gold
- Dark Navy Blue And Gold
- Cyan
- Black
- Purple
- Gray
- Blue and Black
- Orange and Black
- Red
- Magenta
- Gold
- Device Examples

