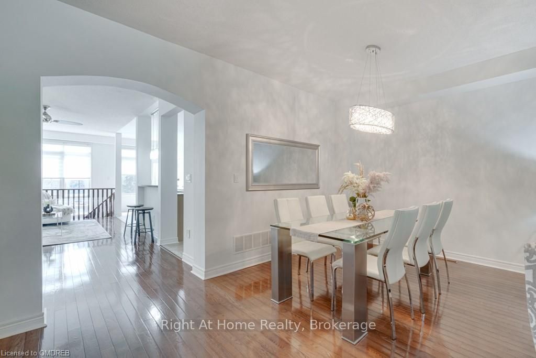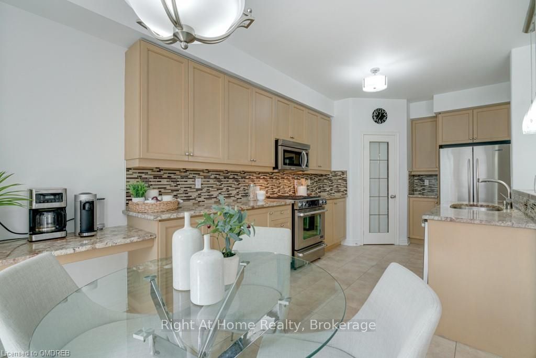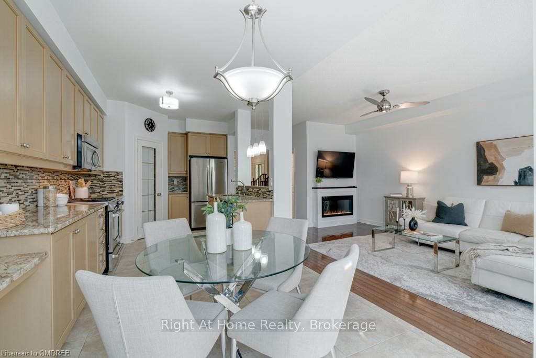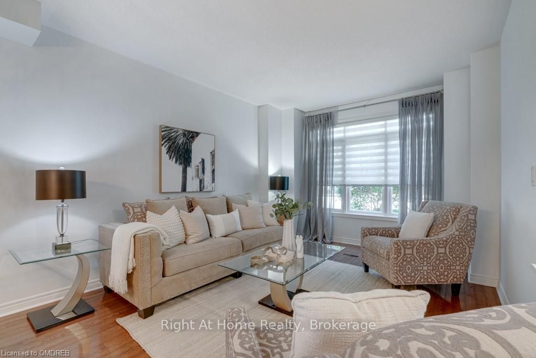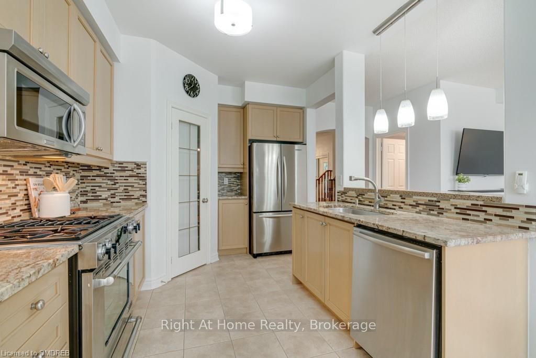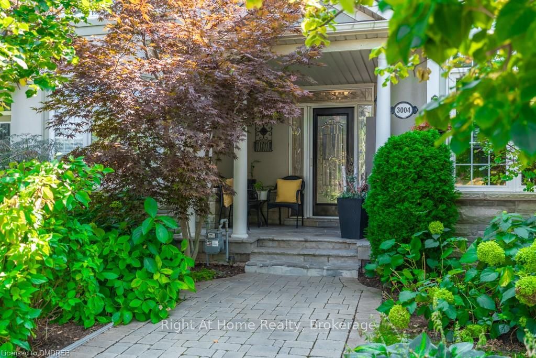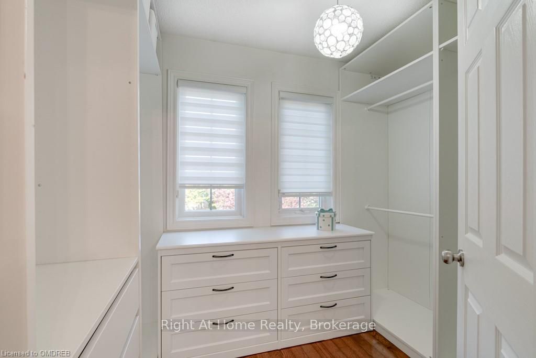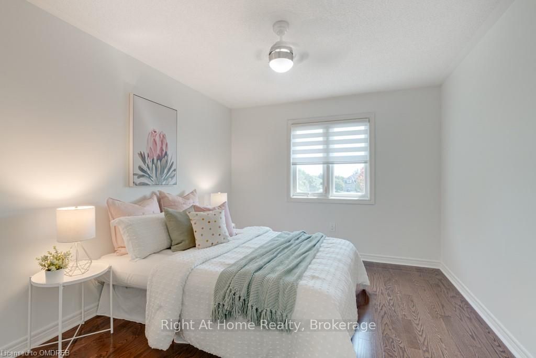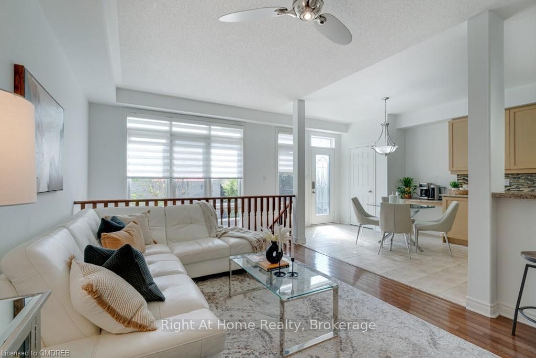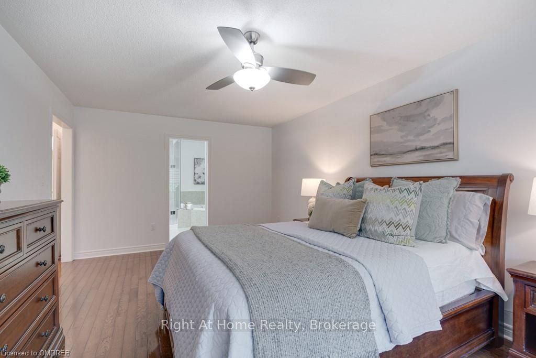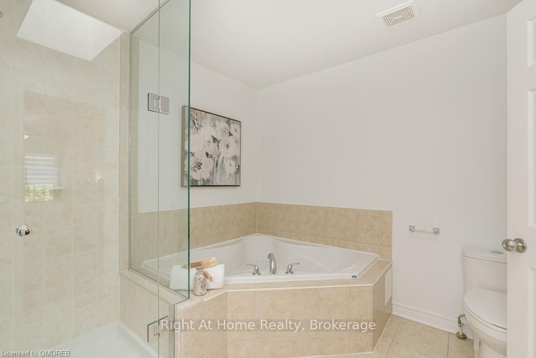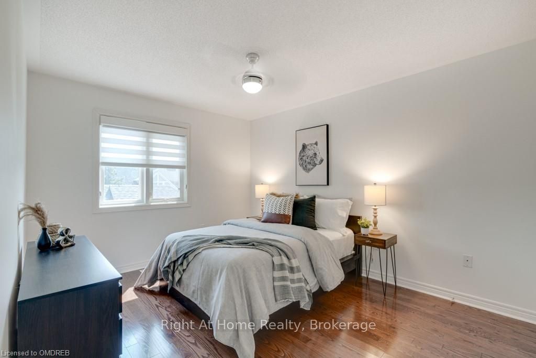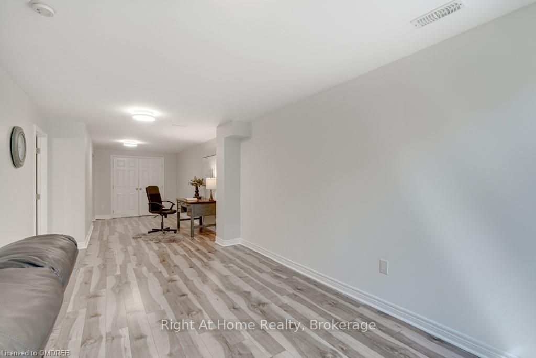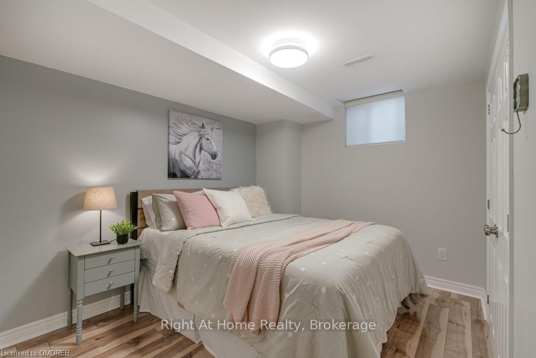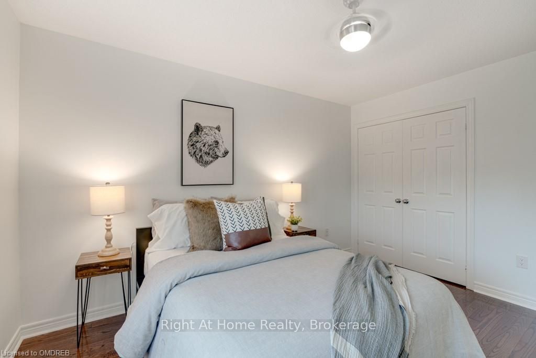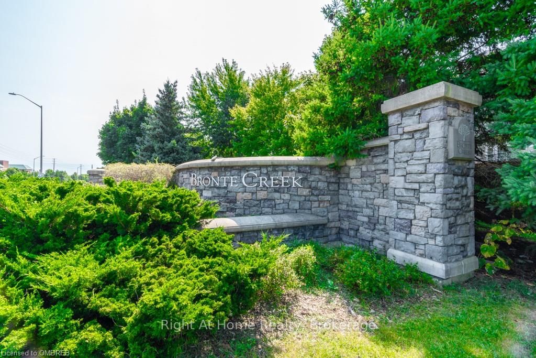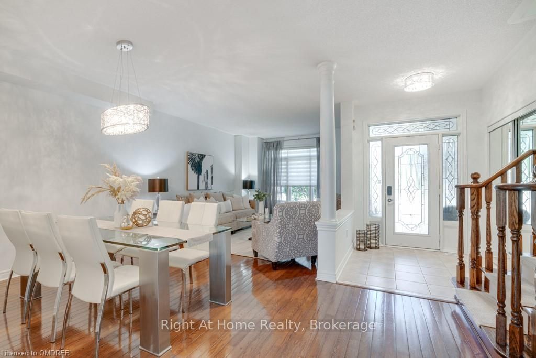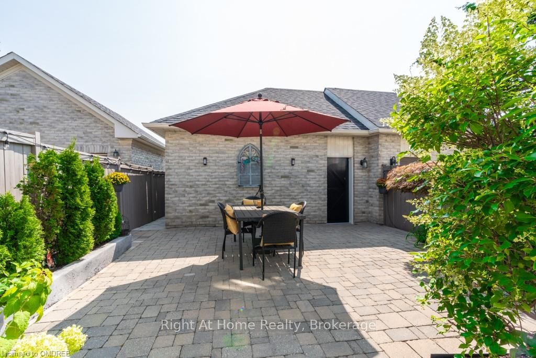$1,379,000
Available - For Sale
Listing ID: W10403992
3004 RICHVIEW Blvd , Oakville, L6M 5C8, Ontario
| Step inside this elegant executive townhome, in the well-appointed Bronte Creek community! This home offers irresistible charm, with a stone, covered front porch & walkway. An impressive 3141 total square feet, flowing with natural light from its expansive windows and custom skylights. The ideal main level floor plan for living & entertaining, with 9 ft ceilings, living & dining area, and open concept family room with gourmet eat-in kitchen, gorgeous granite counters, breakfast bar & walk-in pantry. Walk up the gleaming oak stairs to 3 nicely sized bedrooms with rich hardwood floors, luxury primary retreat with 5-piece en suite, custom walk-in closet with organizers, motorized blinds, convenient 2nd floor laundry. The professionally finished lower level offers endless options. Picture cozy movie nights by the gas fireplace, the 4th bedroom, spa-like 4th bathroom, plus more space to meet your family's needs; as an office, play area, games, or home gym. Look out for the endless storage options, including 2 closets & utility room downstairs! The exterior is private and beautifully designed for outdoor entertaining, with stone hardscaping, low maintenance perennial gardens with irrigation system in both front and back. A detached double garage, visitor parking , and small "driveway" space may fit a small car for a potential 3rd parking spot! Enjoy this amazing location just steps to a shopping plaza with Starbucks, excellent schools, incredible network of walking trails, Fourteen Mile Creek, Valleyridge Park with splash pad & soccer field, and of course the expansive Bronte Creek Park. A commuter's dream just minutes to 407, QEW, Bronte GO. This Property is not to be missed! Check out the upgrades list in the attached feature sheet. |
| Price | $1,379,000 |
| Taxes: | $5053.45 |
| Assessment: | $635000 |
| Assessment Year: | 2016 |
| Address: | 3004 RICHVIEW Blvd , Oakville, L6M 5C8, Ontario |
| Lot Size: | 23.59 x 127.00 (Feet) |
| Acreage: | < .50 |
| Directions/Cross Streets: | Bronte Rd. & Richview Blvd. |
| Rooms: | 12 |
| Rooms +: | 5 |
| Bedrooms: | 3 |
| Bedrooms +: | 1 |
| Kitchens: | 1 |
| Kitchens +: | 0 |
| Basement: | Finished, Full |
| Approximatly Age: | 16-30 |
| Property Type: | Att/Row/Twnhouse |
| Style: | 2-Storey |
| Exterior: | Brick |
| Garage Type: | Detached |
| Drive Parking Spaces: | 0 |
| Pool: | None |
| Approximatly Age: | 16-30 |
| Common Elements Included: | Y |
| Fireplace/Stove: | N |
| Heat Source: | Gas |
| Heat Type: | Forced Air |
| Central Air Conditioning: | Central Air |
| Elevator Lift: | N |
| Sewers: | Sewers |
| Water: | Municipal |
$
%
Years
This calculator is for demonstration purposes only. Always consult a professional
financial advisor before making personal financial decisions.
| Although the information displayed is believed to be accurate, no warranties or representations are made of any kind. |
| Right At Home Realty, Brokerage |
|
|
.jpg?src=Custom)
Dir:
416-548-7854
Bus:
416-548-7854
Fax:
416-981-7184
| Book Showing | Email a Friend |
Jump To:
At a Glance:
| Type: | Freehold - Att/Row/Twnhouse |
| Area: | Halton |
| Municipality: | Oakville |
| Neighbourhood: | 1000 - BC Bronte Creek |
| Style: | 2-Storey |
| Lot Size: | 23.59 x 127.00(Feet) |
| Approximate Age: | 16-30 |
| Tax: | $5,053.45 |
| Beds: | 3+1 |
| Baths: | 4 |
| Fireplace: | N |
| Pool: | None |
Locatin Map:
Payment Calculator:
- Color Examples
- Green
- Black and Gold
- Dark Navy Blue And Gold
- Cyan
- Black
- Purple
- Gray
- Blue and Black
- Orange and Black
- Red
- Magenta
- Gold
- Device Examples

