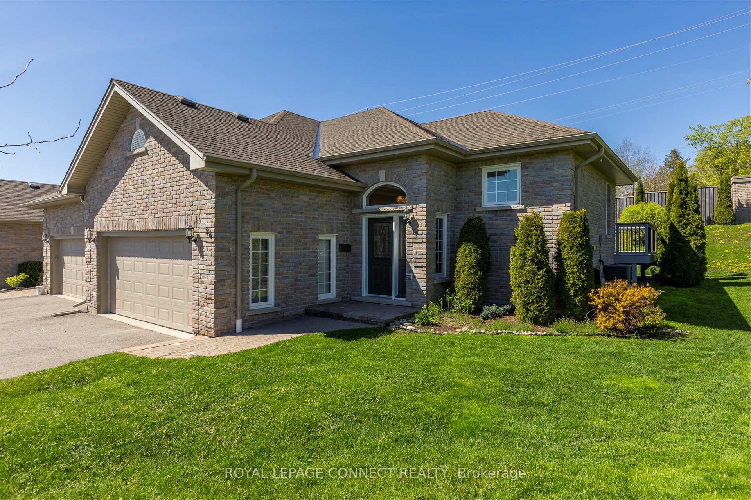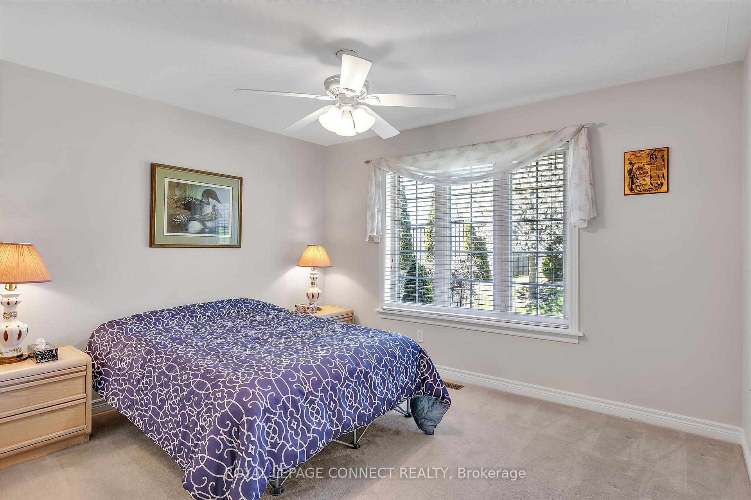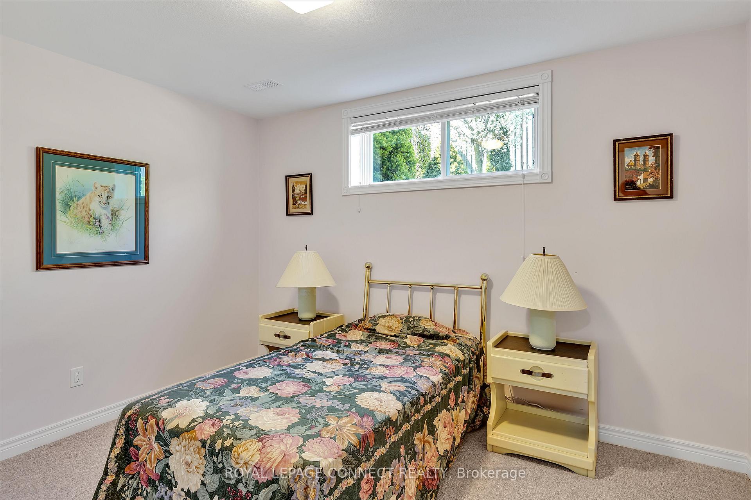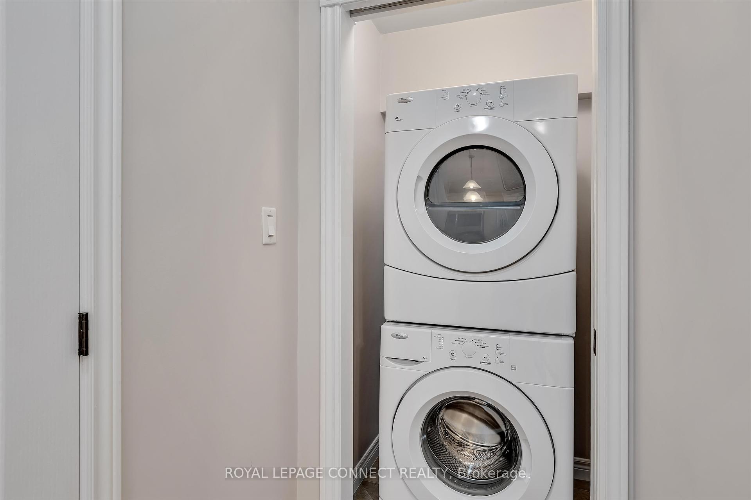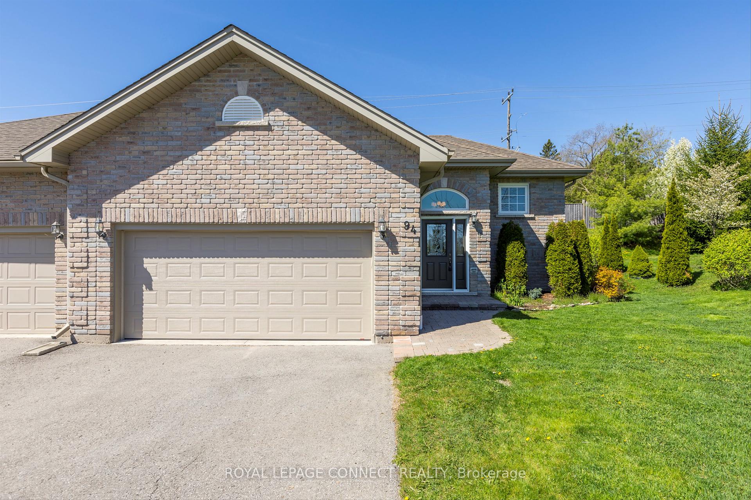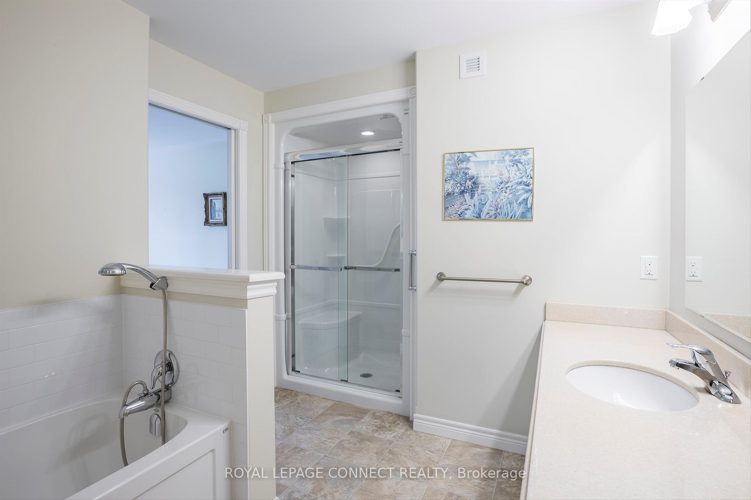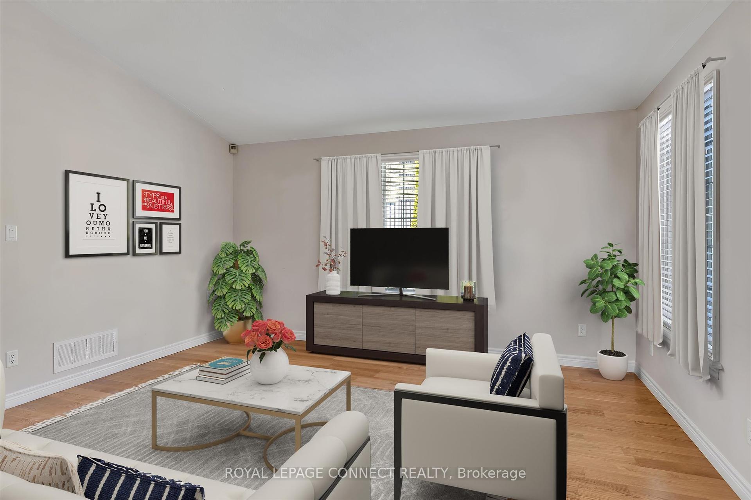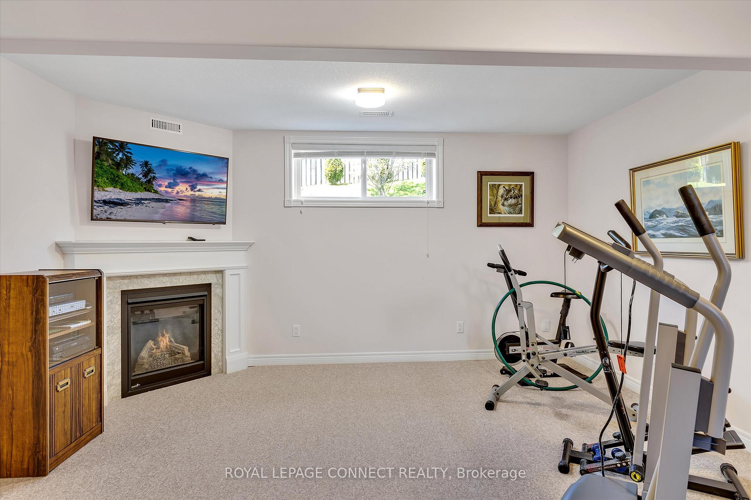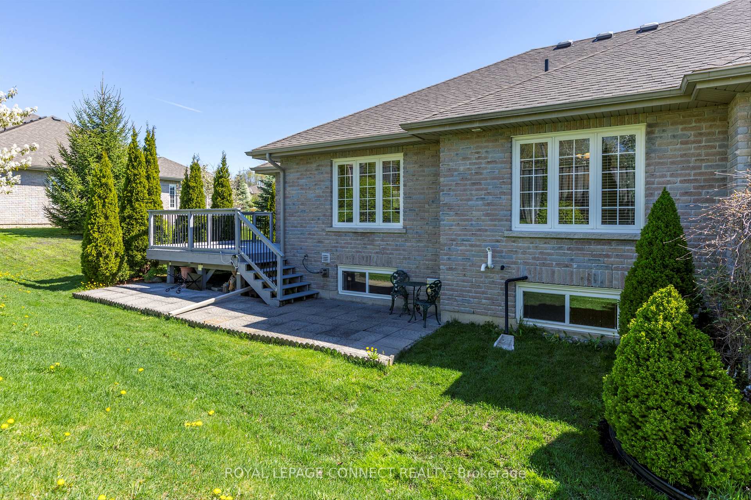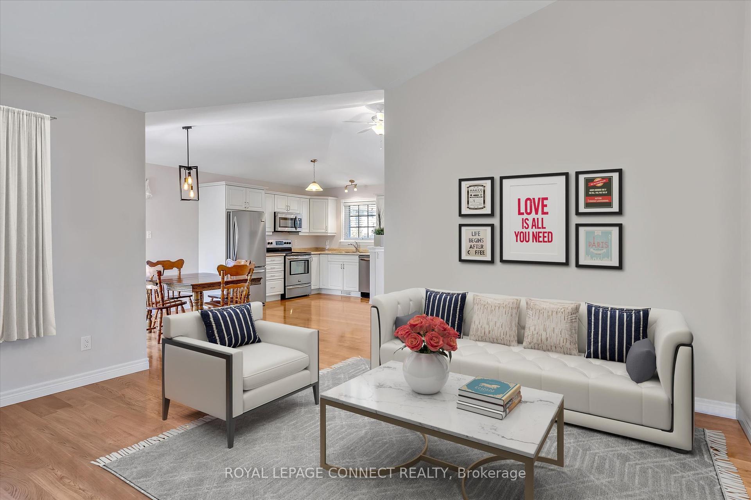$664,900
Available - For Sale
Listing ID: X10412146
301 Carnegie Ave , Unit 94, Peterborough, K9L 0B3, Ontario
| Welcome To The Ferghana Condos, An Exclusive Adult Lifestyle Community In Peterborough, As One Of The City's Premier Condominium Communities - Offering A Carefree And Vibrant Lifestyle For discerning Residents, This Sun-Filled Open Concept Designed End-Unit Home With Over 1700 Sq Ft Of Living space, NOTE: Boasting A Defined Foyer Entrance, **(No Front Entrance Walking Directly Into Kitchen)** 3 Bedrooms 3 Baths, 6 Appliances, Main Floor Laundry, Garage Access, Vaulted Ceilings, Sliding Glass Door Walk-Out To A Private Deck And Patio, Featuring A Large Side Yard/Buffer Between The Neighbour, Perfect For Morning Coffee And Afternoon Barbecuing (Gas Hook-up Ready To Go) And Entertaining In Private, The Main Floor Primary Bedroom Features A 5-Piece Ensuite And A Walk-In Closet, Offering Comfort And Privacy, Plus An Additional 2 Lower Level Bedrooms With Ample Space For Family, Guests, Or A Home Office, A Spacious Rec Room With A Cozy Fireplace, Ideal For Movie Nights, Hobbies, Or A Home Gym, There Is A Seamless Flow Between Rooms, Making It Perfect For Both Relaxation And Entertaining, The Property Includes A Double Garage And A Driveway Accommodating Up To 4 Cars, The Meticulously Maintained Landscaping Adds To The Curb Appeal, Say Goodbye To Lawn Mowing And Snow Shovelling! Combines Size, Location & Value! All This + More In A Well Maintained Complex, A Great Opportunity To Live In This Highly Sought After Community! |
| Extras: (S&S Fridge-Stove-Dishwasher-Microwave W/Exhaust Fan Combo) Stacked Front Loading Clothes Washer & Dryer,Hi Eff Gb&E,Humidifier,Heat Recovery Ventilator,Cac,Water Softener,Garage Dr. Opener & 2 Remotes,ELF'S,Bdrlm W/Laid,Blinds,Ceiling Fans |
| Price | $664,900 |
| Taxes: | $5534.94 |
| Maintenance Fee: | 467.96 |
| Address: | 301 Carnegie Ave , Unit 94, Peterborough, K9L 0B3, Ontario |
| Province/State: | Ontario |
| Condo Corporation No | PSCC |
| Level | 1 |
| Unit No | 3 |
| Directions/Cross Streets: | Water Street & Carnegie Avenue |
| Rooms: | 4 |
| Rooms +: | 3 |
| Bedrooms: | 1 |
| Bedrooms +: | 2 |
| Kitchens: | 1 |
| Family Room: | N |
| Basement: | Finished |
| Approximatly Age: | 11-15 |
| Property Type: | Condo Townhouse |
| Style: | Bungalow |
| Exterior: | Brick |
| Garage Type: | Attached |
| Garage(/Parking)Space: | 2.00 |
| Drive Parking Spaces: | 2 |
| Park #1 | |
| Parking Type: | Exclusive |
| Exposure: | E |
| Balcony: | None |
| Locker: | None |
| Pet Permited: | Restrict |
| Approximatly Age: | 11-15 |
| Approximatly Square Footage: | 900-999 |
| Property Features: | Golf, Hospital, Library, Park, Place Of Worship, Rec Centre |
| Maintenance: | 467.96 |
| Common Elements Included: | Y |
| Fireplace/Stove: | Y |
| Heat Source: | Gas |
| Heat Type: | Forced Air |
| Central Air Conditioning: | Central Air |
| Laundry Level: | Main |
| Ensuite Laundry: | Y |
$
%
Years
This calculator is for demonstration purposes only. Always consult a professional
financial advisor before making personal financial decisions.
| Although the information displayed is believed to be accurate, no warranties or representations are made of any kind. |
| ROYAL LEPAGE CONNECT REALTY |
|
|
.jpg?src=Custom)
Dir:
416-548-7854
Bus:
416-548-7854
Fax:
416-981-7184
| Virtual Tour | Book Showing | Email a Friend |
Jump To:
At a Glance:
| Type: | Condo - Condo Townhouse |
| Area: | Peterborough |
| Municipality: | Peterborough |
| Neighbourhood: | Northcrest |
| Style: | Bungalow |
| Approximate Age: | 11-15 |
| Tax: | $5,534.94 |
| Maintenance Fee: | $467.96 |
| Beds: | 1+2 |
| Baths: | 3 |
| Garage: | 2 |
| Fireplace: | Y |
Locatin Map:
Payment Calculator:
- Color Examples
- Green
- Black and Gold
- Dark Navy Blue And Gold
- Cyan
- Black
- Purple
- Gray
- Blue and Black
- Orange and Black
- Red
- Magenta
- Gold
- Device Examples

