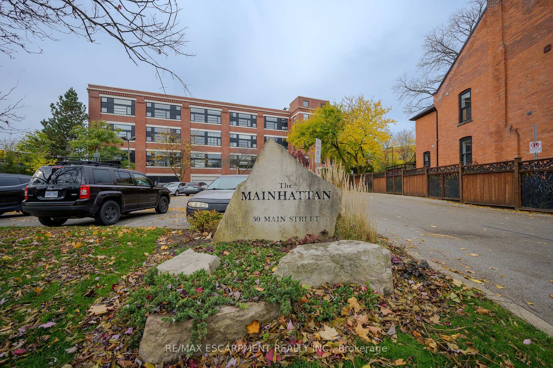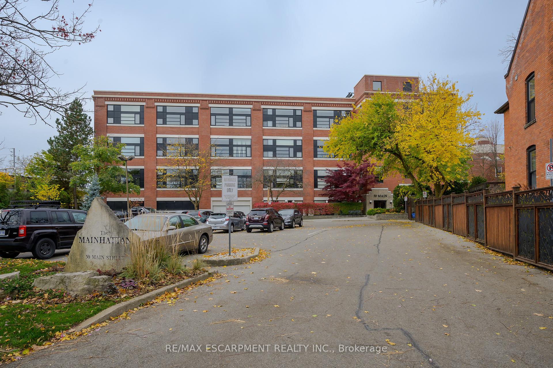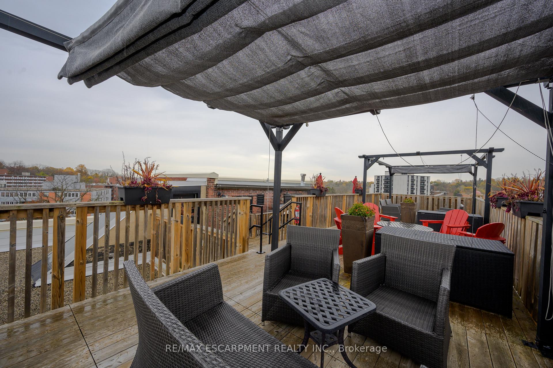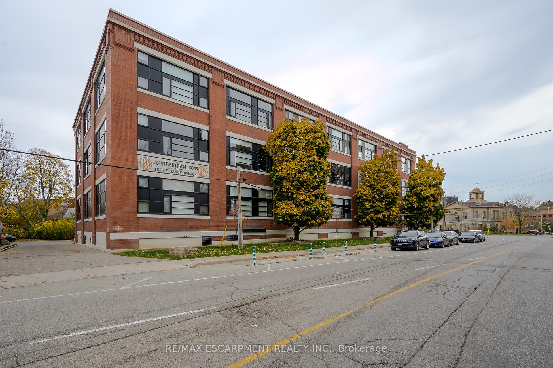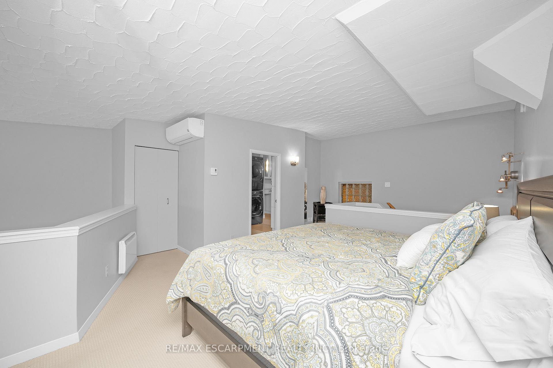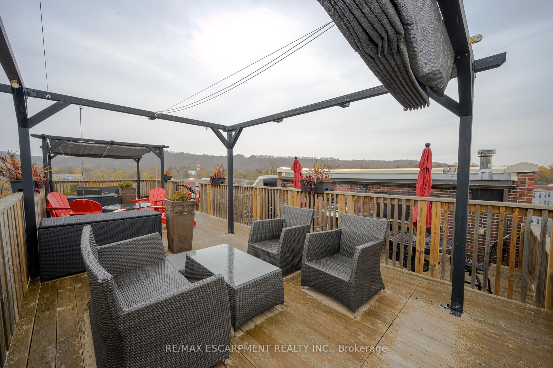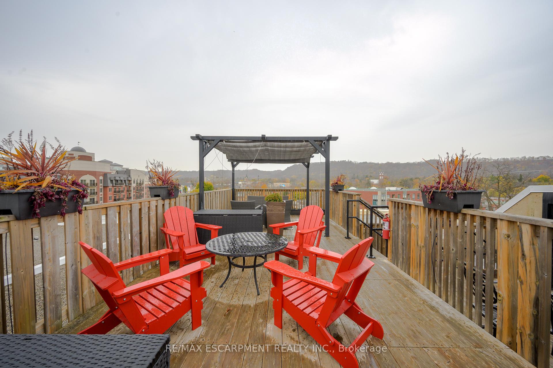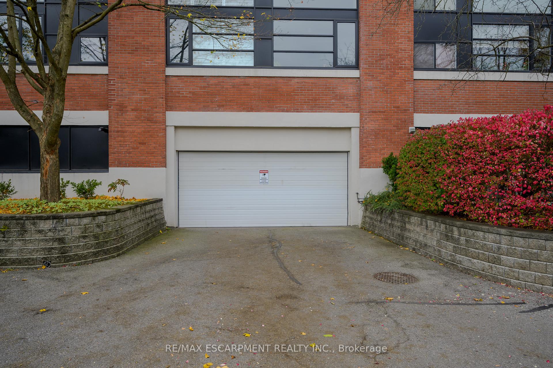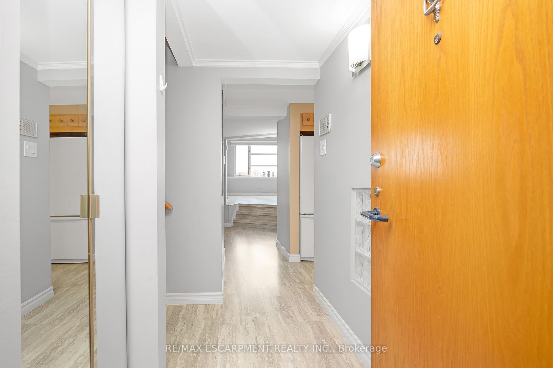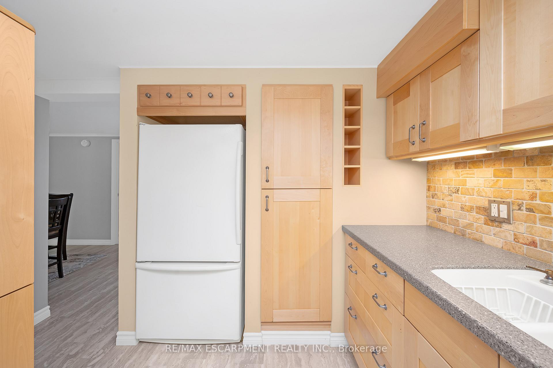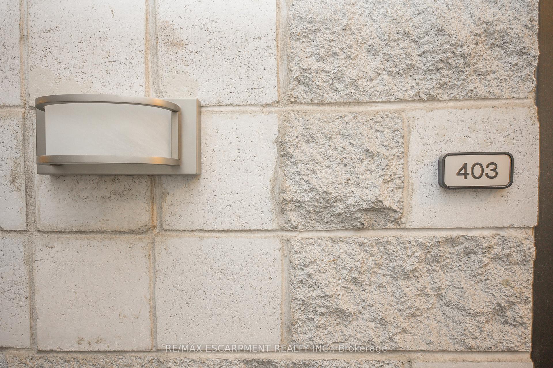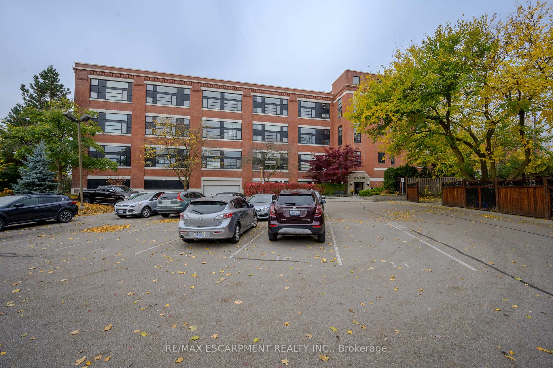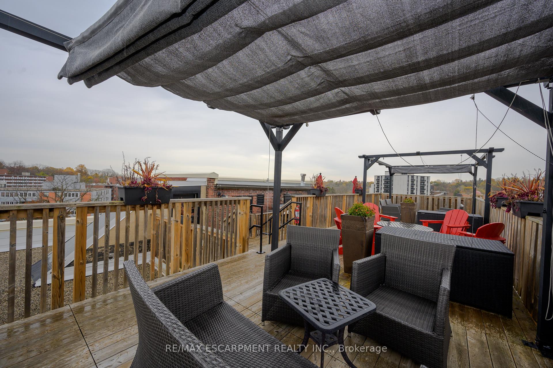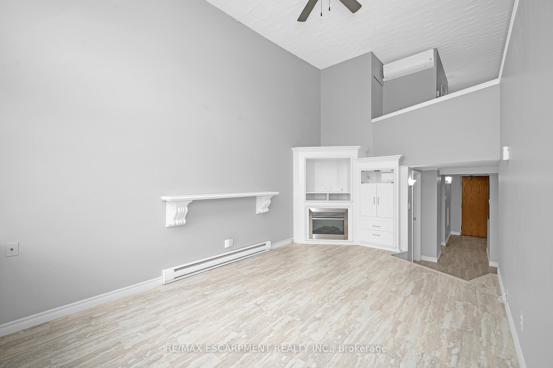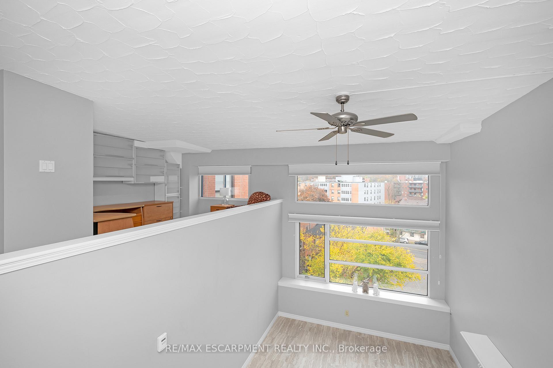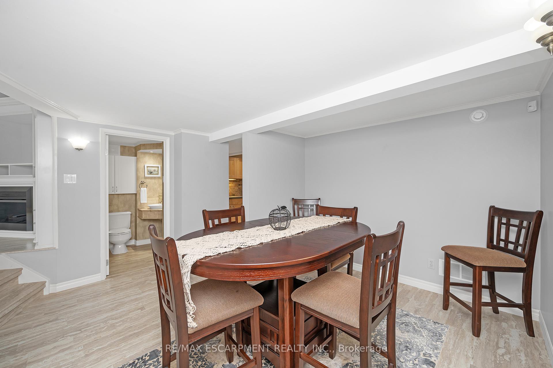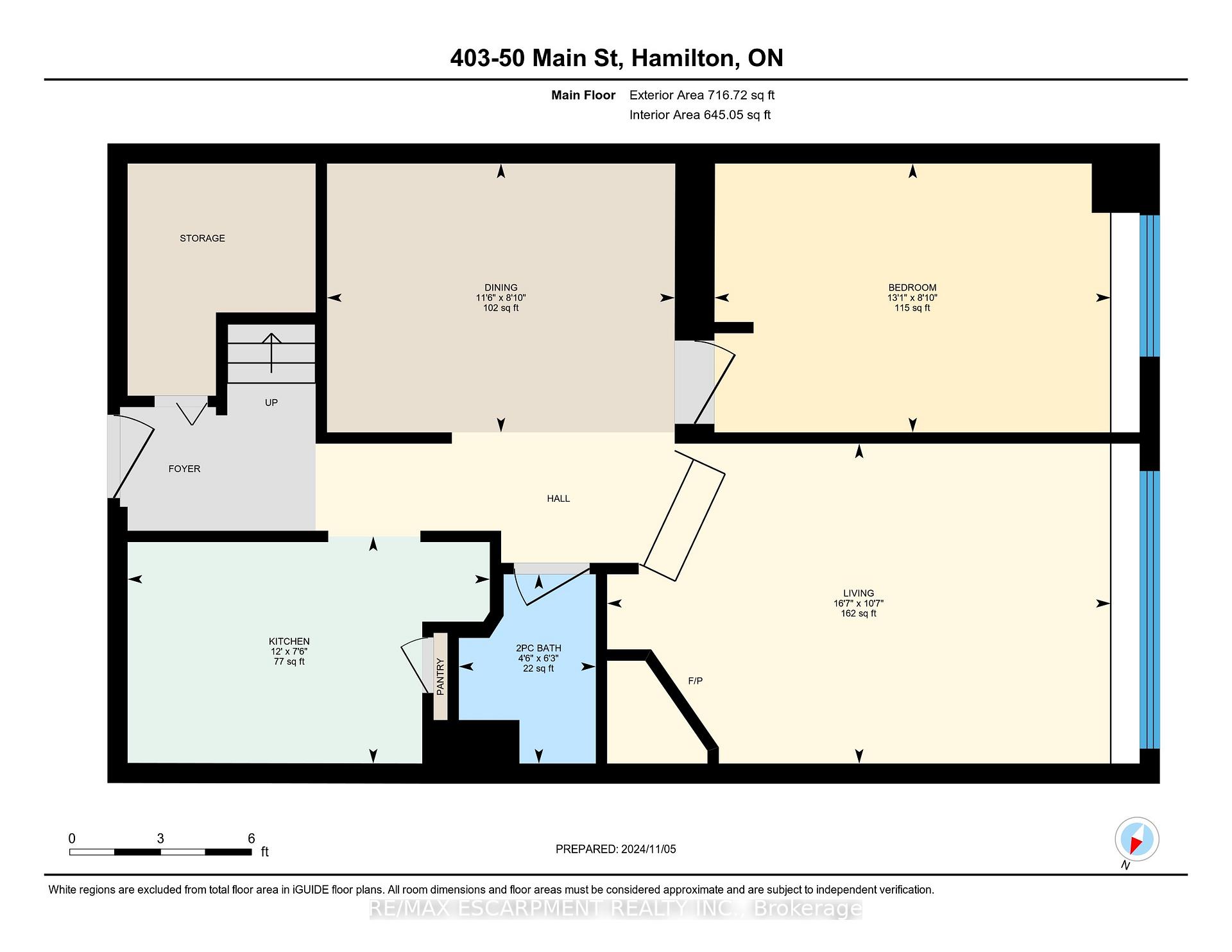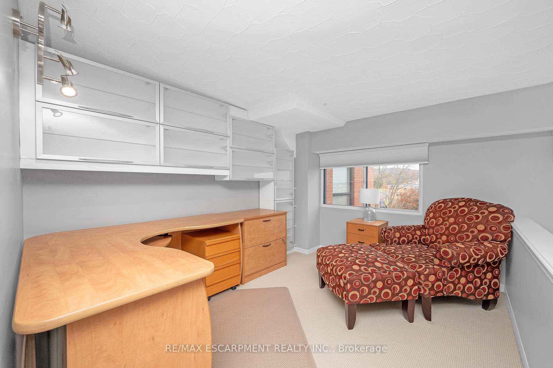$649,900
Available - For Sale
Listing ID: X10413567
50 Main St , Unit 403, Hamilton, L9H 6P8, Ontario
| Welcome to "Mainhattan", a unique 2-storey loft-style condo located in the heart of historic downtown Dundas. This top-floor unit offers unparalleled charm and convenience, just minutes from restaurants, shops, scenic conservation areas, and walking trails. Step inside to soaring 18-foot ceilings and a stunning picture-frame window that fills the space with natural light. The main floor boasts a gorgeous elevated living room with cozy electric fireplace and entertainment area, large formal dining room, spacious second bedroom, 2pce bath and one of the largest kitchens in the building, complete with recent updates and ample storage. Ascend to the upper level, where the loft-style primary bedroom awaits with a private 4-piece ensuite, w/new built-in laundry, bonus elevated den ideal for a home office, fitness space, or expanded closet. This level overlooks the open-concept main floor, adding to the units airy, expansive feel. As a top-floor resident you will enjoy exclusive perks like covered parking and private locker room. The cherry on top is the rooftop patio with 360-degree views, BBQ area, and numerous lounge areas perfect for relaxing or entertaining. Only a short drive to McMaster Hospital and University, all major hwys and groceries. Luxurious living with an unbeatable location! |
| Price | $649,900 |
| Taxes: | $3439.30 |
| Maintenance Fee: | 655.00 |
| Address: | 50 Main St , Unit 403, Hamilton, L9H 6P8, Ontario |
| Province/State: | Ontario |
| Condo Corporation No | WCC |
| Level | 4 |
| Unit No | 3 |
| Directions/Cross Streets: | Take Main to between King and Hatt in Downtown Dundas |
| Rooms: | 5 |
| Bedrooms: | 2 |
| Bedrooms +: | |
| Kitchens: | 1 |
| Family Room: | N |
| Basement: | None |
| Approximatly Age: | 31-50 |
| Property Type: | Condo Apt |
| Style: | Loft |
| Exterior: | Brick |
| Garage Type: | Underground |
| Garage(/Parking)Space: | 1.00 |
| Drive Parking Spaces: | 0 |
| Park #1 | |
| Parking Spot: | 14 |
| Parking Type: | Owned |
| Exposure: | E |
| Balcony: | None |
| Locker: | Exclusive |
| Pet Permited: | Restrict |
| Approximatly Age: | 31-50 |
| Approximatly Square Footage: | 1200-1399 |
| Maintenance: | 655.00 |
| Water Included: | Y |
| Common Elements Included: | Y |
| Parking Included: | Y |
| Building Insurance Included: | Y |
| Fireplace/Stove: | Y |
| Heat Source: | Electric |
| Heat Type: | Baseboard |
| Central Air Conditioning: | Wall Unit |
| Ensuite Laundry: | Y |
| Elevator Lift: | Y |
$
%
Years
This calculator is for demonstration purposes only. Always consult a professional
financial advisor before making personal financial decisions.
| Although the information displayed is believed to be accurate, no warranties or representations are made of any kind. |
| RE/MAX ESCARPMENT REALTY INC. |
|
|
.jpg?src=Custom)
Dir:
416-548-7854
Bus:
416-548-7854
Fax:
416-981-7184
| Virtual Tour | Book Showing | Email a Friend |
Jump To:
At a Glance:
| Type: | Condo - Condo Apt |
| Area: | Hamilton |
| Municipality: | Hamilton |
| Neighbourhood: | Cootes Paradise |
| Style: | Loft |
| Approximate Age: | 31-50 |
| Tax: | $3,439.3 |
| Maintenance Fee: | $655 |
| Beds: | 2 |
| Baths: | 2 |
| Garage: | 1 |
| Fireplace: | Y |
Locatin Map:
Payment Calculator:
- Color Examples
- Green
- Black and Gold
- Dark Navy Blue And Gold
- Cyan
- Black
- Purple
- Gray
- Blue and Black
- Orange and Black
- Red
- Magenta
- Gold
- Device Examples

