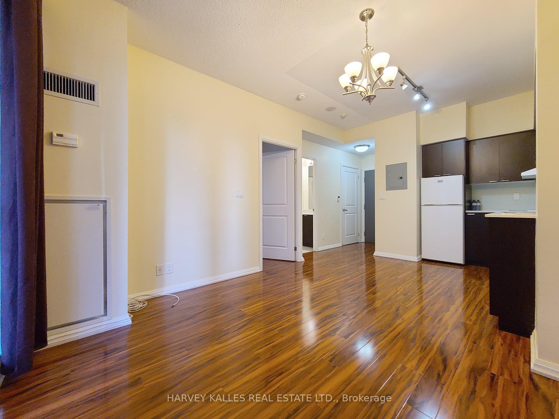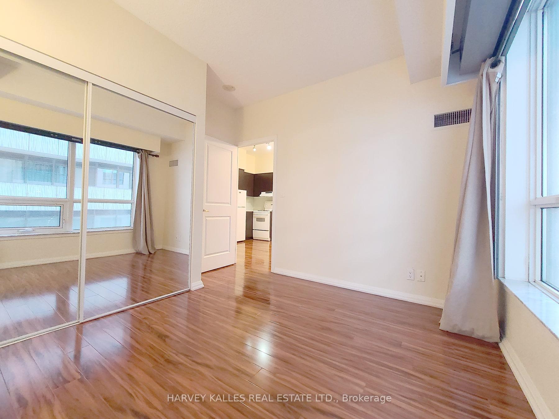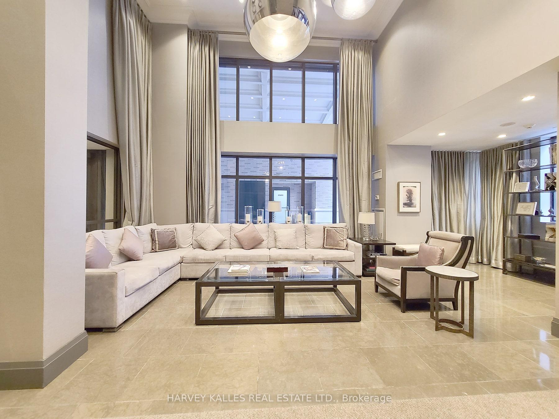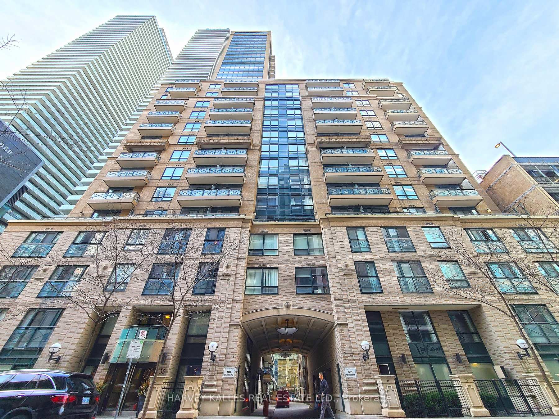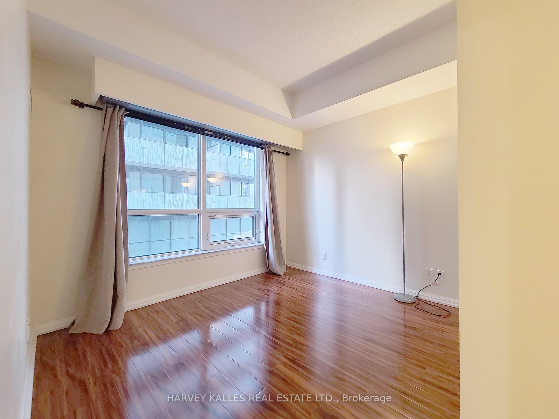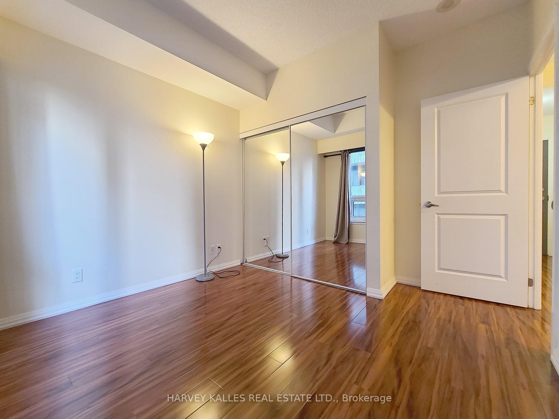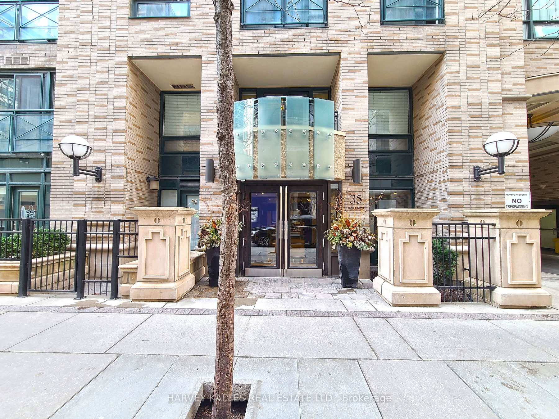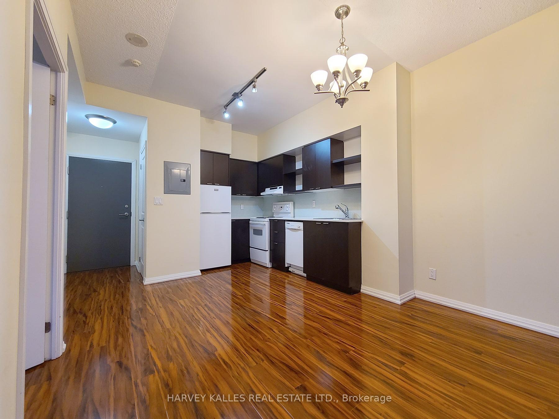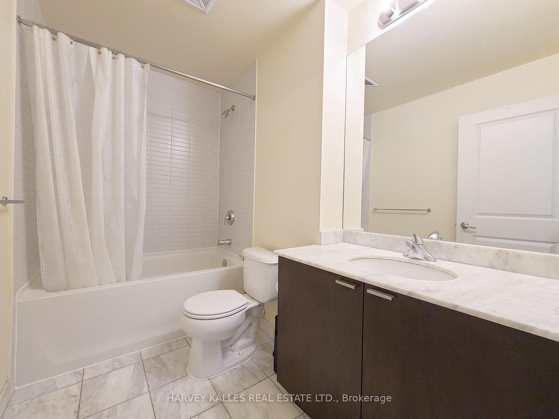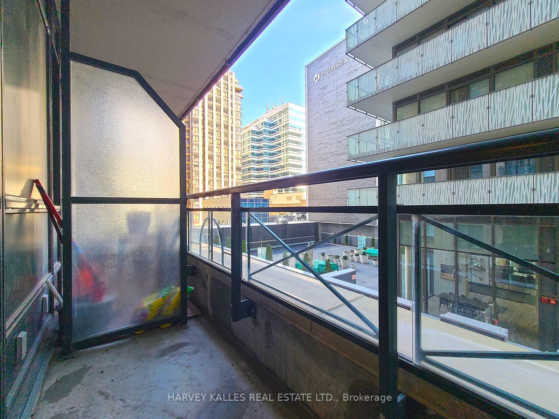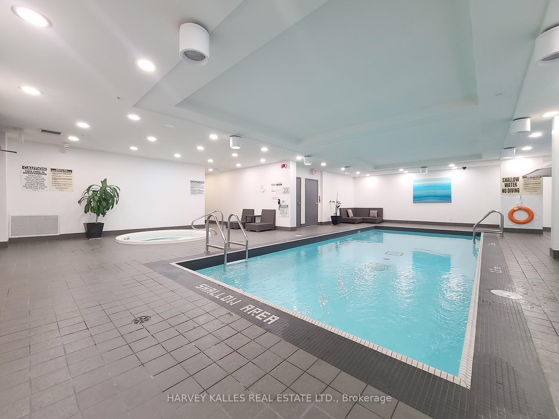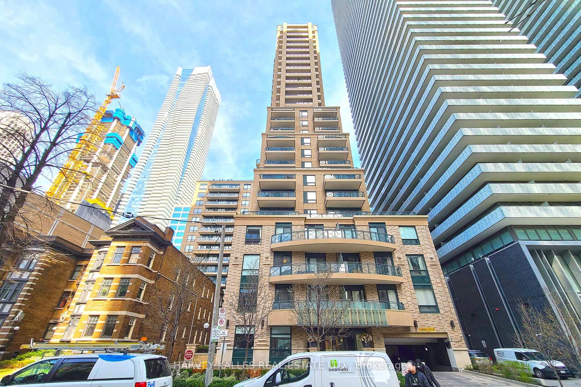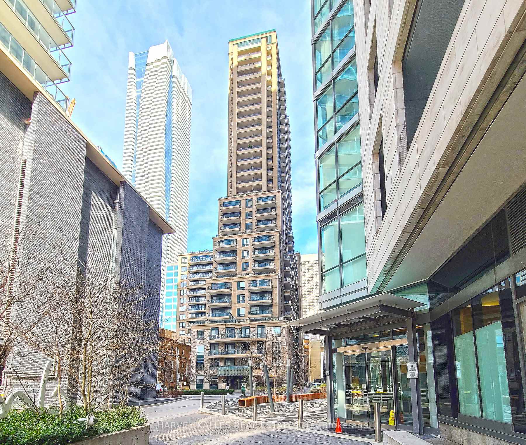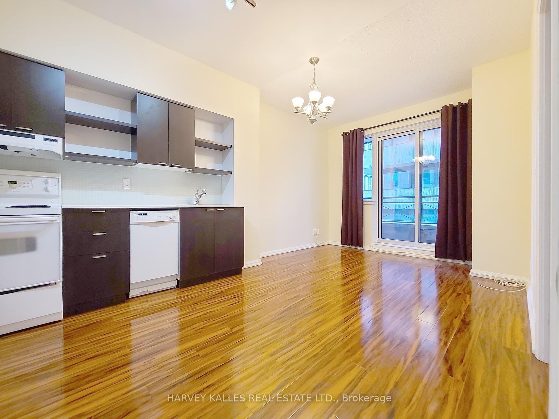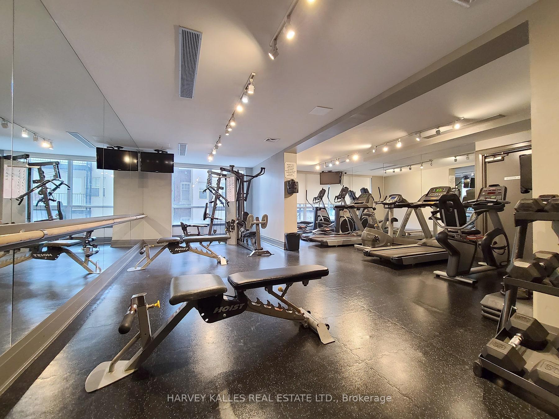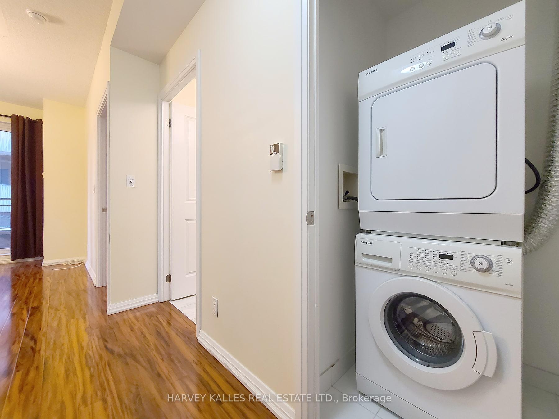$449,900
Available - For Sale
Listing ID: C10250829
35 Hayden St , Unit 515, Toronto, M4Y 3C3, Ontario
| One bedroom at Yonge & Bloor! Heart of the city! East exposure, with balcony. High gloss wooden floors, Frigidaire Fridge, stove and dishwasher, Samsung wash and dryer. Lots of closet space, Vacant easy to show, Amenities include 24 hour security, visitor parking, guest suites (charge for use) indoor pool, terrace with garden, board room, party room, and billiard room. Steps to Yonge and Bloor, University of Toronto, Toronto Metropolitan University, Yorkville, transit, theatres, restaurants and downtown. |
| Extras: Fridge, dishwasher, stove w/hood fan, washer and dryer |
| Price | $449,900 |
| Taxes: | $2070.00 |
| Maintenance Fee: | 436.80 |
| Address: | 35 Hayden St , Unit 515, Toronto, M4Y 3C3, Ontario |
| Province/State: | Ontario |
| Condo Corporation No | TSCC |
| Level | 5 |
| Unit No | 15 |
| Directions/Cross Streets: | Yonge St & Bloor St E |
| Rooms: | 2 |
| Bedrooms: | 1 |
| Bedrooms +: | |
| Kitchens: | 1 |
| Family Room: | N |
| Basement: | None |
| Property Type: | Condo Apt |
| Style: | Apartment |
| Exterior: | Brick |
| Garage Type: | None |
| Garage(/Parking)Space: | 0.00 |
| Drive Parking Spaces: | 0 |
| Park #1 | |
| Parking Type: | None |
| Exposure: | E |
| Balcony: | Open |
| Locker: | None |
| Pet Permited: | Restrict |
| Approximatly Square Footage: | 0-499 |
| Maintenance: | 436.80 |
| Water Included: | Y |
| Common Elements Included: | Y |
| Heat Included: | Y |
| Building Insurance Included: | Y |
| Fireplace/Stove: | N |
| Heat Source: | Gas |
| Heat Type: | Forced Air |
| Central Air Conditioning: | Central Air |
| Ensuite Laundry: | Y |
$
%
Years
This calculator is for demonstration purposes only. Always consult a professional
financial advisor before making personal financial decisions.
| Although the information displayed is believed to be accurate, no warranties or representations are made of any kind. |
| HARVEY KALLES REAL ESTATE LTD. |
|
|
.jpg?src=Custom)
Dir:
416-548-7854
Bus:
416-548-7854
Fax:
416-981-7184
| Book Showing | Email a Friend |
Jump To:
At a Glance:
| Type: | Condo - Condo Apt |
| Area: | Toronto |
| Municipality: | Toronto |
| Neighbourhood: | Church-Yonge Corridor |
| Style: | Apartment |
| Tax: | $2,070 |
| Maintenance Fee: | $436.8 |
| Beds: | 1 |
| Baths: | 1 |
| Fireplace: | N |
Locatin Map:
Payment Calculator:
- Color Examples
- Green
- Black and Gold
- Dark Navy Blue And Gold
- Cyan
- Black
- Purple
- Gray
- Blue and Black
- Orange and Black
- Red
- Magenta
- Gold
- Device Examples

