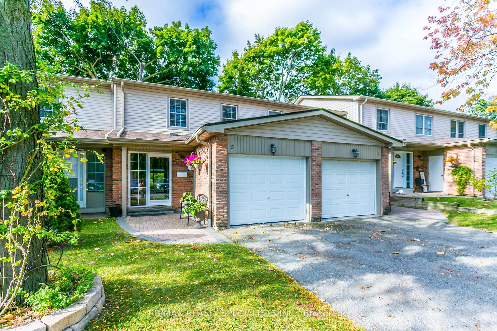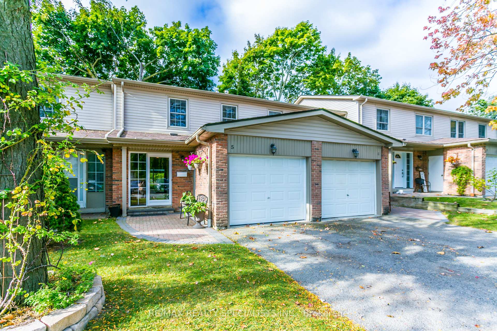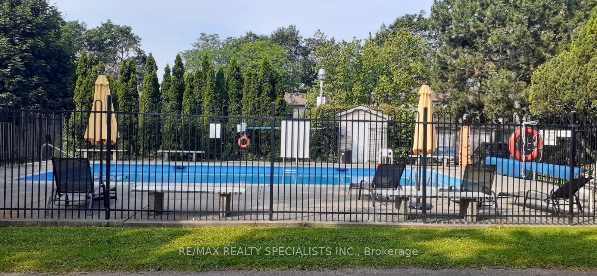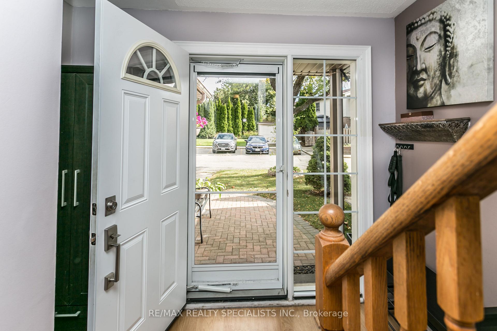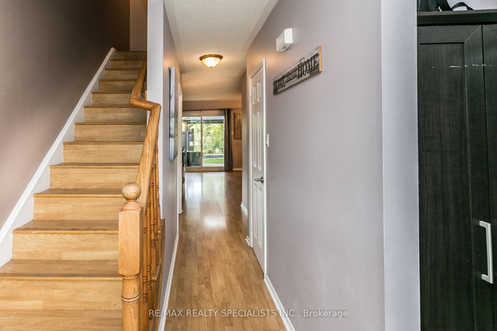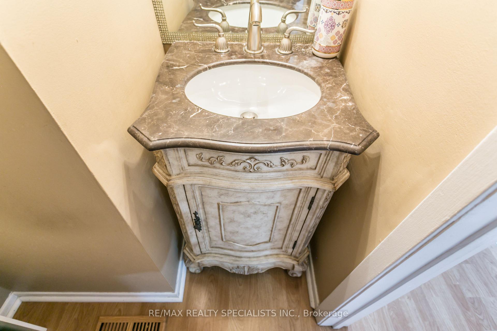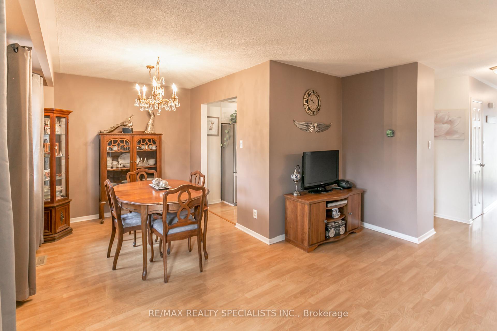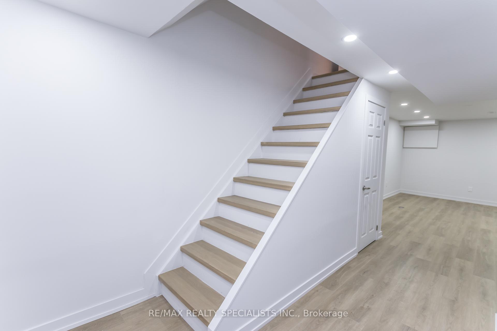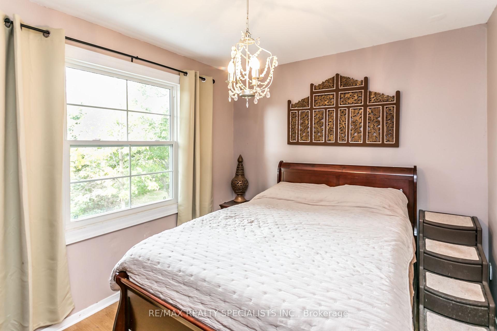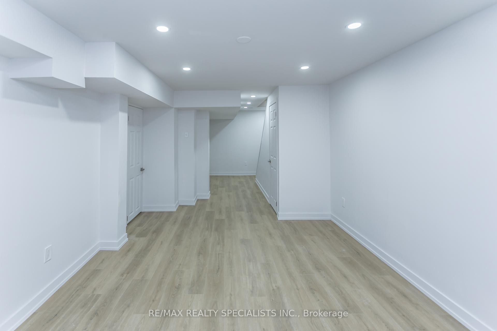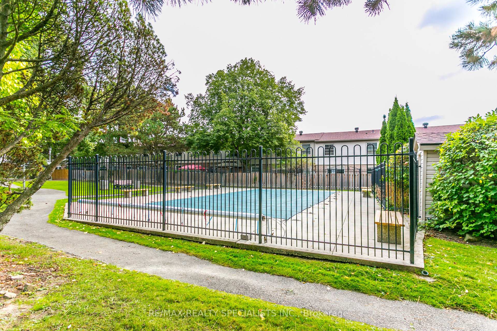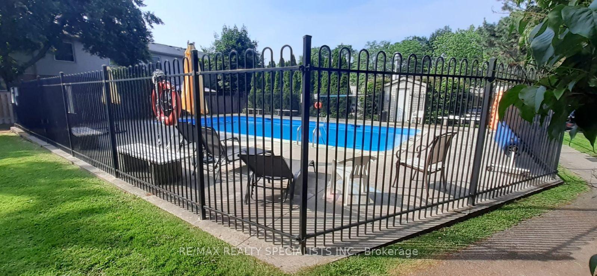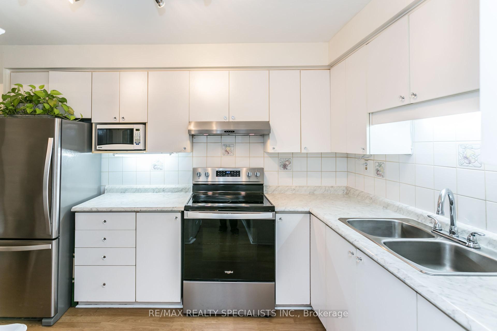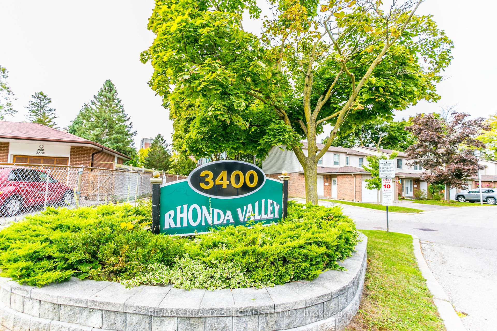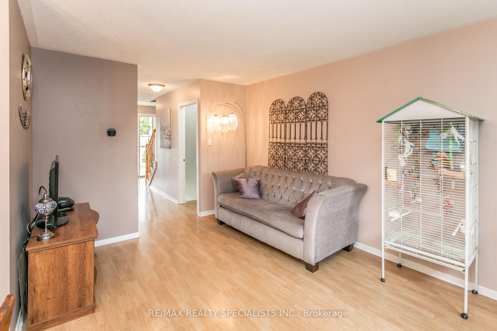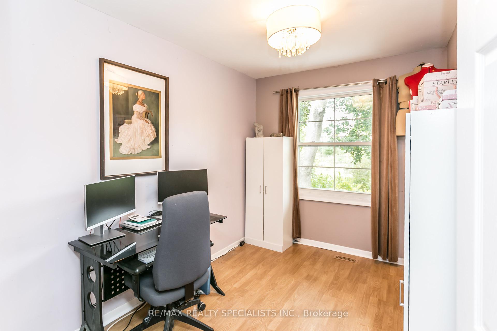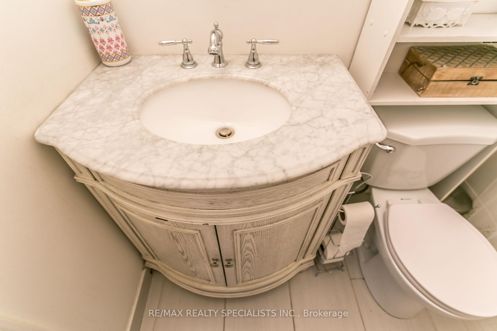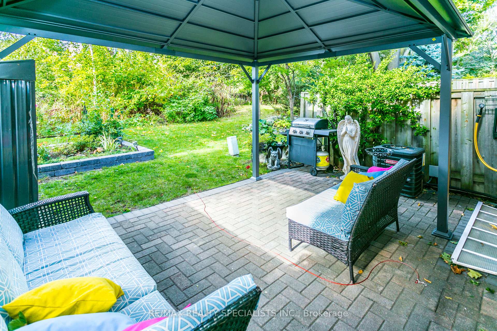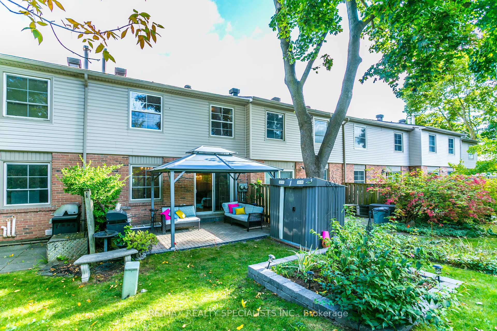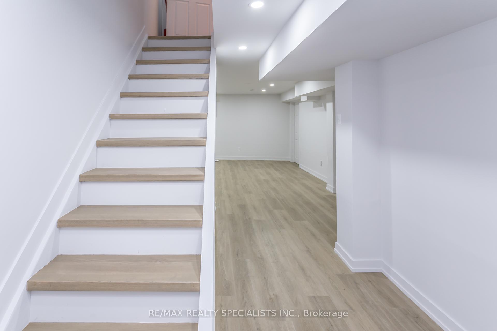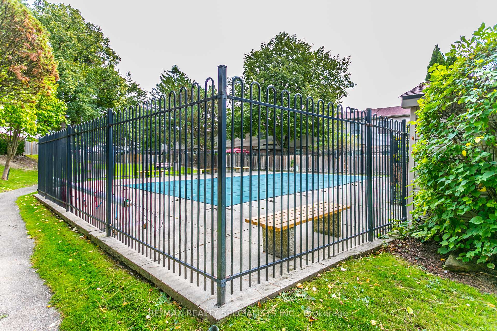$739,900
Available - For Sale
Listing ID: W9392003
3400 Rhonda Valley Blvd , Unit 5, Mississauga, L5A 3L9, Ontario
| VERY RARE PRIVATE RAVINE SETTING !!! Bright and Spacious 3 BR Townhome. Featuring laminate flooring throughout, Newly finished basement with Pot Lights & Freshly Painted !! Relax by the Outdoor Pool in the Summer! Close to Schools, Shopping, and Public Transit !! Small, Very Well Maintained Complex! Newer Front Door Entry System, Newer Front and Rear Patios, Newer 10x12 Metal Gazebo (July 24), Renovated Main Bath and Powder Room. BACKING ONTO RAVINE !!! |
| Extras: Whirlpool Fridge, Stove, Washer, Dryer , All Electric Light Fixtures ( DR Elf to be replaced) |
| Price | $739,900 |
| Taxes: | $3474.00 |
| Maintenance Fee: | 620.06 |
| Address: | 3400 Rhonda Valley Blvd , Unit 5, Mississauga, L5A 3L9, Ontario |
| Province/State: | Ontario |
| Condo Corporation No | PCC |
| Level | 1 |
| Unit No | 5 |
| Directions/Cross Streets: | Central Pkwy E Of Hurontario |
| Rooms: | 7 |
| Rooms +: | 1 |
| Bedrooms: | 3 |
| Bedrooms +: | |
| Kitchens: | 1 |
| Family Room: | N |
| Basement: | Finished |
| Property Type: | Condo Townhouse |
| Style: | 2-Storey |
| Exterior: | Alum Siding, Brick |
| Garage Type: | Built-In |
| Garage(/Parking)Space: | 1.00 |
| Drive Parking Spaces: | 1 |
| Park #1 | |
| Parking Type: | Common |
| Exposure: | E |
| Balcony: | None |
| Locker: | None |
| Pet Permited: | Restrict |
| Retirement Home: | N |
| Approximatly Square Footage: | 1000-1199 |
| Building Amenities: | Bbqs Allowed, Outdoor Pool, Visitor Parking |
| Property Features: | Arts Centre, Library, Park, Place Of Worship, Public Transit, Ravine |
| Maintenance: | 620.06 |
| Water Included: | Y |
| Common Elements Included: | Y |
| Parking Included: | Y |
| Building Insurance Included: | Y |
| Fireplace/Stove: | N |
| Heat Source: | Gas |
| Heat Type: | Forced Air |
| Central Air Conditioning: | Central Air |
| Laundry Level: | Lower |
| Ensuite Laundry: | Y |
$
%
Years
This calculator is for demonstration purposes only. Always consult a professional
financial advisor before making personal financial decisions.
| Although the information displayed is believed to be accurate, no warranties or representations are made of any kind. |
| RE/MAX REALTY SPECIALISTS INC. |
|
|
.jpg?src=Custom)
Dir:
416-548-7854
Bus:
416-548-7854
Fax:
416-981-7184
| Book Showing | Email a Friend |
Jump To:
At a Glance:
| Type: | Condo - Condo Townhouse |
| Area: | Peel |
| Municipality: | Mississauga |
| Neighbourhood: | Mississauga Valleys |
| Style: | 2-Storey |
| Tax: | $3,474 |
| Maintenance Fee: | $620.06 |
| Beds: | 3 |
| Baths: | 2 |
| Garage: | 1 |
| Fireplace: | N |
Locatin Map:
Payment Calculator:
- Color Examples
- Green
- Black and Gold
- Dark Navy Blue And Gold
- Cyan
- Black
- Purple
- Gray
- Blue and Black
- Orange and Black
- Red
- Magenta
- Gold
- Device Examples

