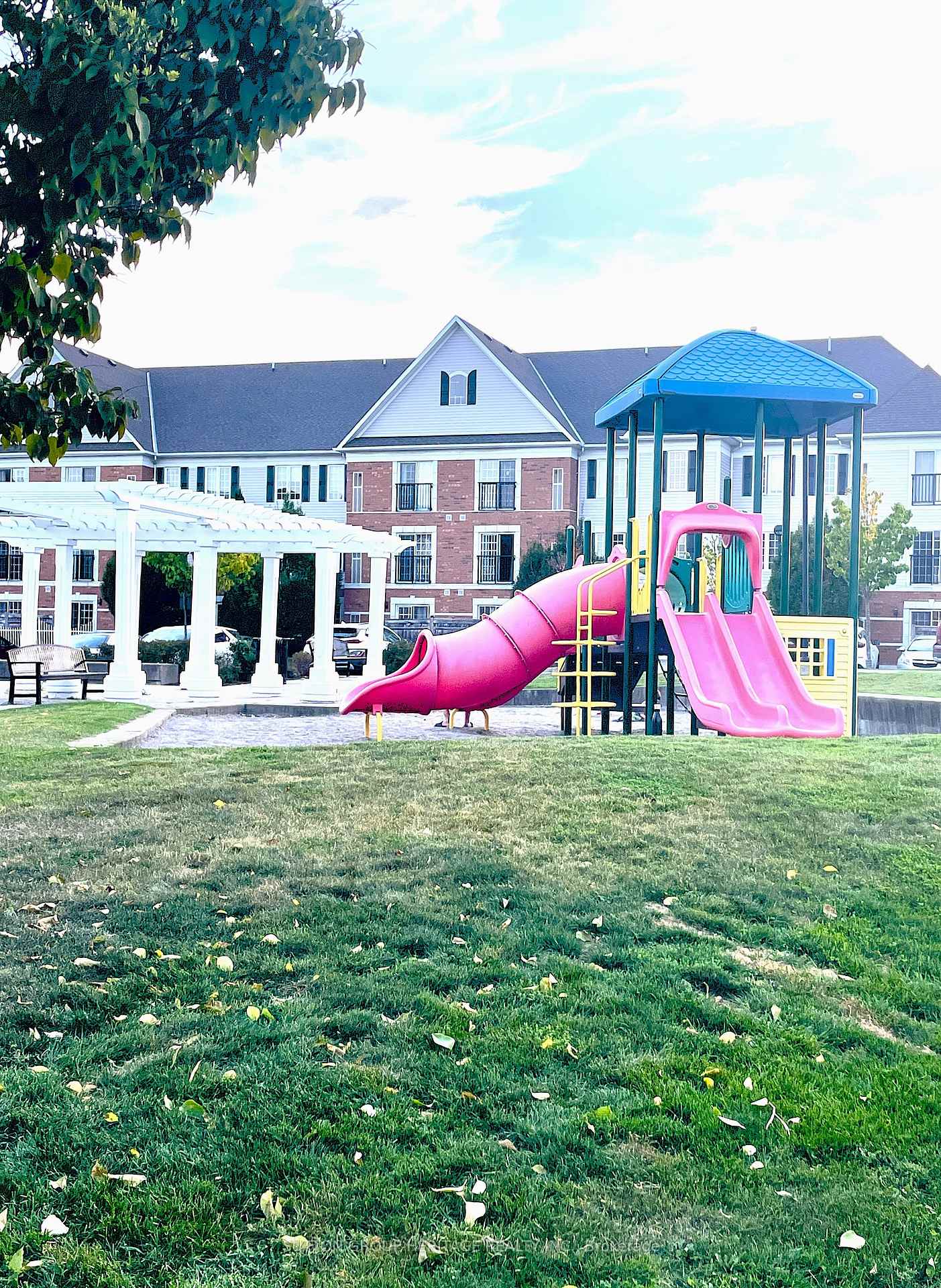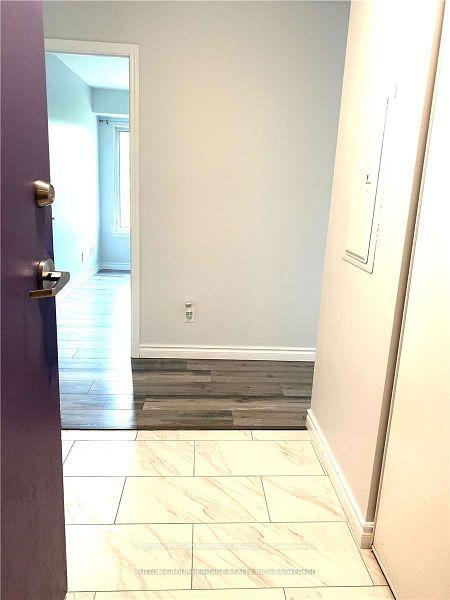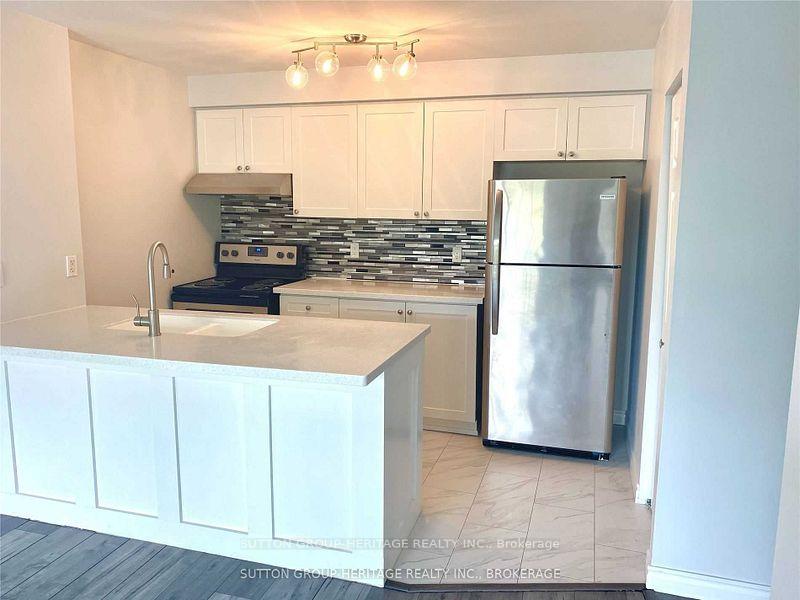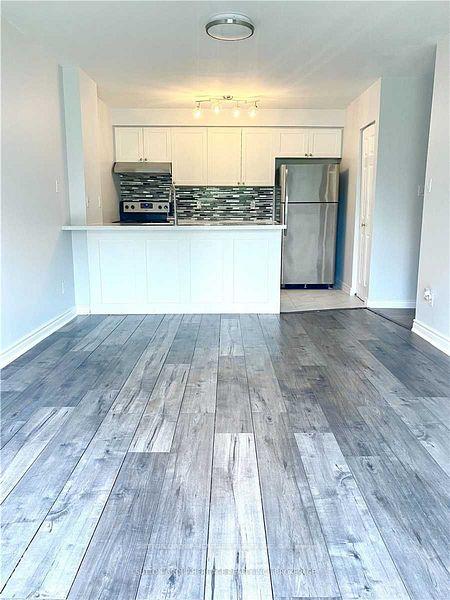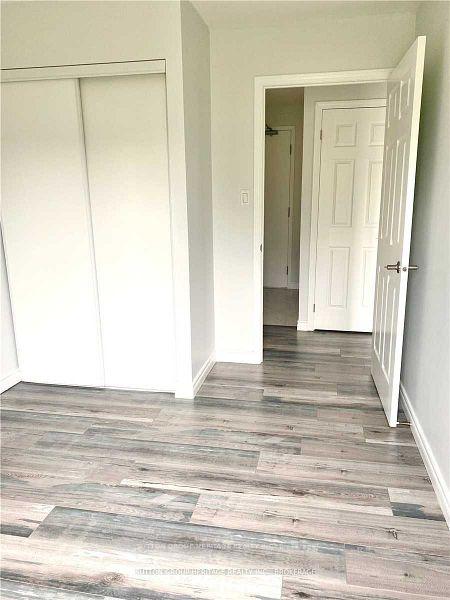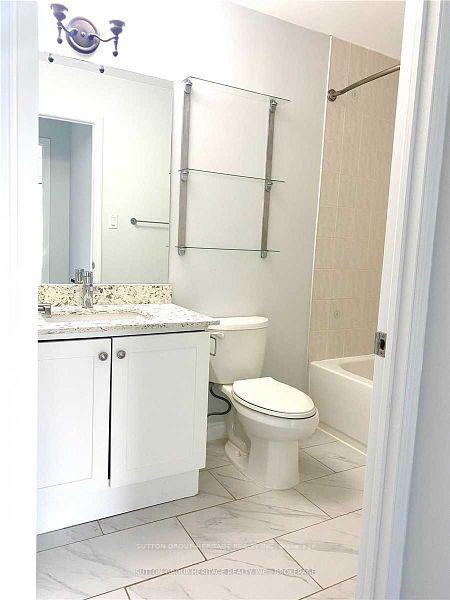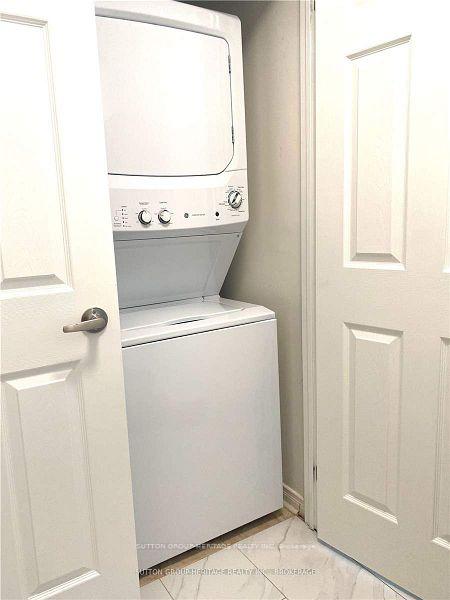$2,395
Available - For Rent
Listing ID: E9356913
94 Aspen Springs Dr , Unit 110, Clarington, L1C 5N3, Ontario
| Welcome To This Beautiful Bright Main Floor Spacious 2 Bedroom, 1 Bathroom Condo Located In The Heart Of Bowmanville. No Elevator Needed. Open Concept, S/S Appliances, Quartz Counters And Breakfast Bar. Features A Juliette Balcony That Overlooks Beautiful Open Green Space. Ensuite Laundry. Primary Bedroom With Walk-In Closet And Great 2nd Bedroom. Landlord Is Willing To Negotiate A 2nd Parking Spot If Needed. Close To Hwy 401 And Future Bowmanville GO Station. Building Amenities In The Complex Such As An Exercise Room, Library And Meeting/Party Room. Close To All Amenities Such As Shopping, Restaurants, Public Transit, Recreational Centre And Schools. This Unit Is Perfect To Call Home! Photo's Are Prior To The Tenant Moving In. |
| Extras: Key Deposit $300.00. Included In Rent: New Fridge, Stove, Dishwasher, Microwave, Washer, Dryer. No Smoking In Unit. Tenant Responsible For Gas, Hydro, Water, Hot Water Tank Rental And Tenant Insurance. |
| Price | $2,395 |
| Address: | 94 Aspen Springs Dr , Unit 110, Clarington, L1C 5N3, Ontario |
| Province/State: | Ontario |
| Condo Corporation No | DSCC |
| Level | 1 |
| Unit No | 10 |
| Directions/Cross Streets: | Hwy 57 / Aspen Springs |
| Rooms: | 5 |
| Bedrooms: | 2 |
| Bedrooms +: | |
| Kitchens: | 1 |
| Family Room: | N |
| Basement: | None |
| Furnished: | N |
| Property Type: | Condo Apt |
| Style: | Apartment |
| Exterior: | Brick, Concrete |
| Garage Type: | Surface |
| Garage(/Parking)Space: | 2.00 |
| Drive Parking Spaces: | 1 |
| Park #1 | |
| Parking Type: | Owned |
| Exposure: | N |
| Balcony: | Jlte |
| Locker: | None |
| Pet Permited: | Restrict |
| Approximatly Square Footage: | 700-799 |
| Building Amenities: | Visitor Parking |
| Property Features: | Golf, Grnbelt/Conserv, Park, Public Transit, School |
| Common Elements Included: | Y |
| Parking Included: | Y |
| Building Insurance Included: | Y |
| Fireplace/Stove: | N |
| Heat Source: | Gas |
| Heat Type: | Forced Air |
| Central Air Conditioning: | Central Air |
| Laundry Level: | Main |
| Ensuite Laundry: | Y |
| Although the information displayed is believed to be accurate, no warranties or representations are made of any kind. |
| SUTTON GROUP-HERITAGE REALTY INC. |
|
|
.jpg?src=Custom)
Dir:
416-548-7854
Bus:
416-548-7854
Fax:
416-981-7184
| Book Showing | Email a Friend |
Jump To:
At a Glance:
| Type: | Condo - Condo Apt |
| Area: | Durham |
| Municipality: | Clarington |
| Neighbourhood: | Bowmanville |
| Style: | Apartment |
| Beds: | 2 |
| Baths: | 1 |
| Garage: | 2 |
| Fireplace: | N |
Locatin Map:
- Color Examples
- Green
- Black and Gold
- Dark Navy Blue And Gold
- Cyan
- Black
- Purple
- Gray
- Blue and Black
- Orange and Black
- Red
- Magenta
- Gold
- Device Examples

