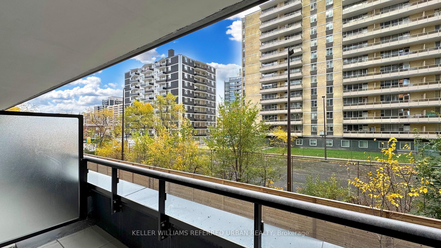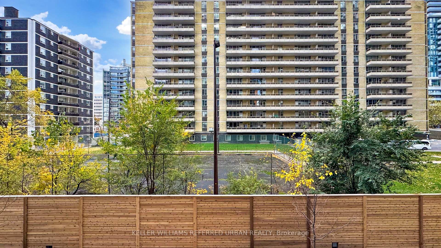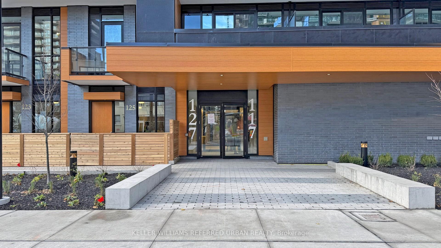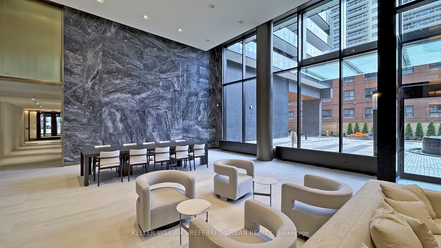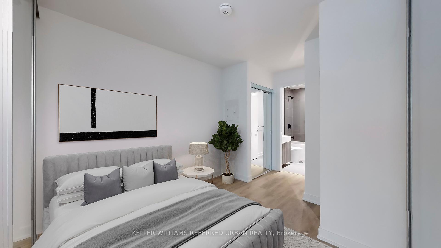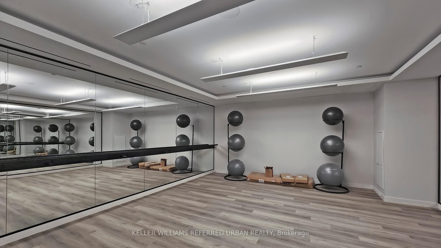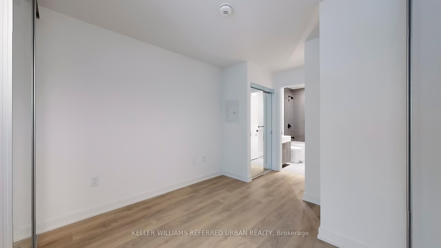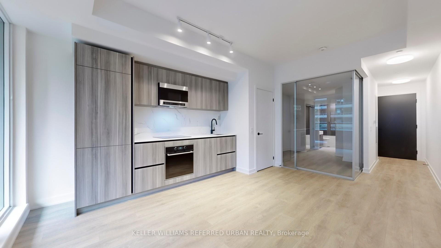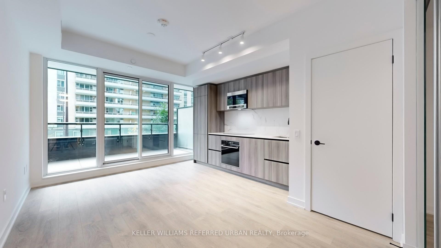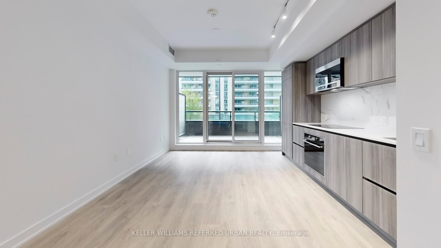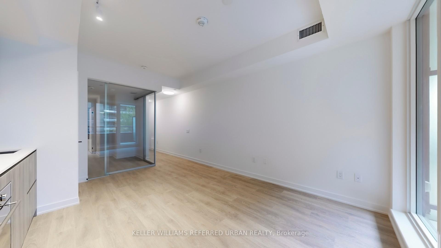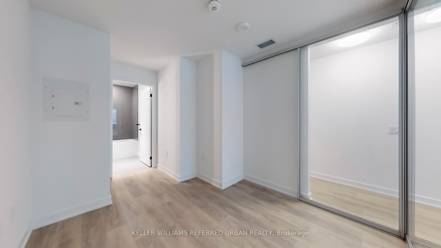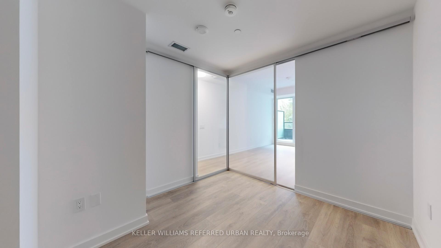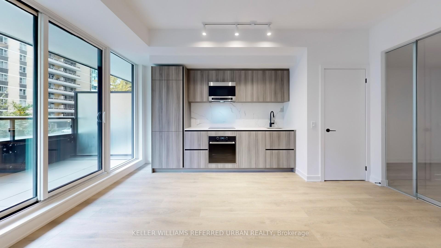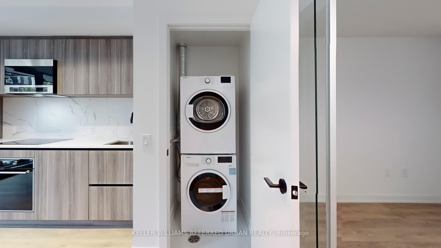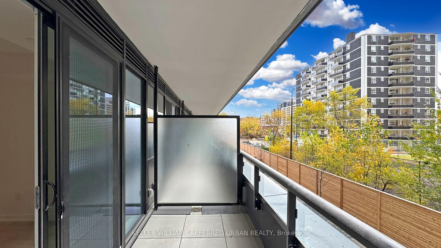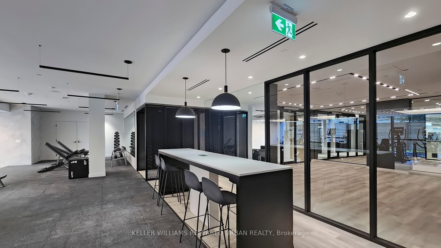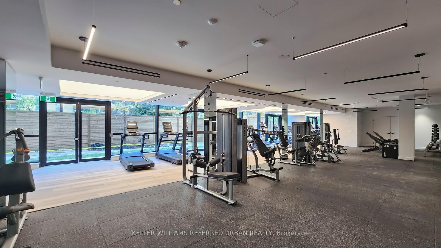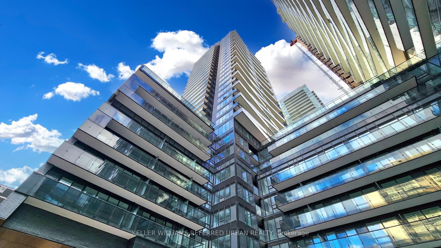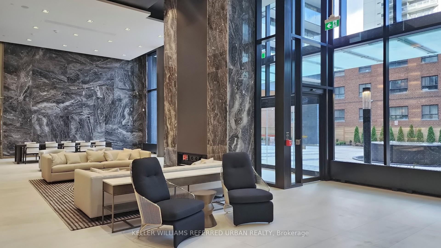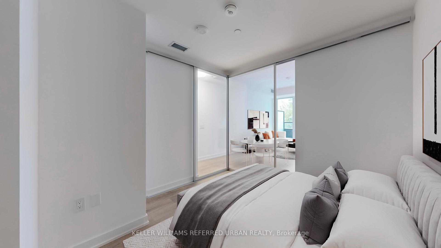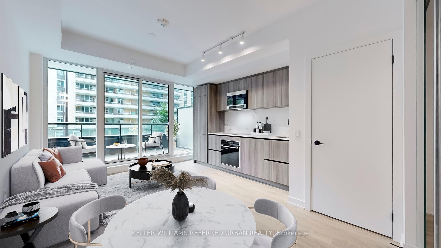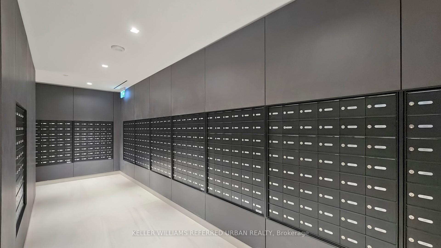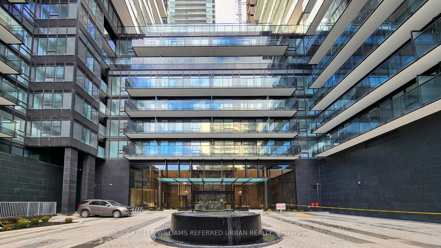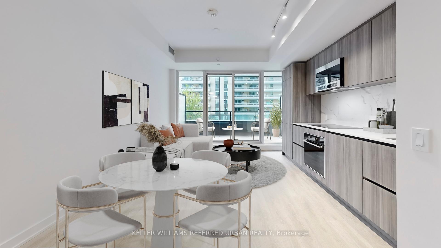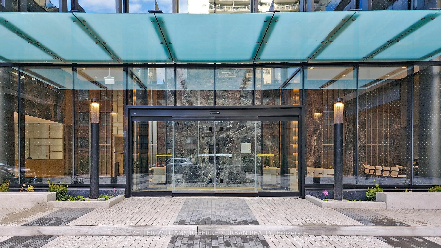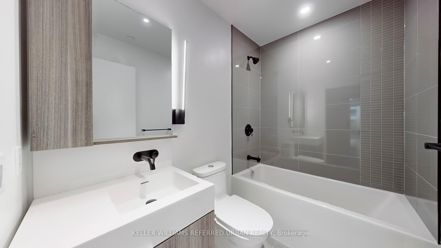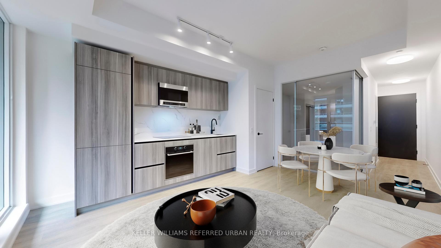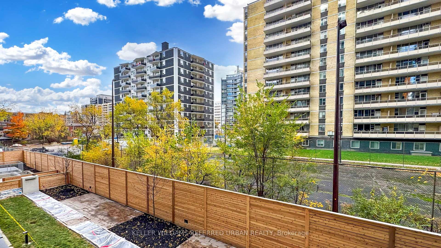$2,200
Available - For Rent
Listing ID: C10412534
127 Broadway Ave , Unit 202, Toronto, M4P 1V4, Ontario
| Chic & Unique! Dive into this brand-new, never-lived-in 1-bedroom condo with a sunny balcony at the fabulous Line 5Midtown's newest hotspot! Nestled steps from the vibrant Yonge and Eglinton corridor, you're at the epicenter of convenience. With a walk and transit score of 100, the city's your playground-- Eglinton TTC station is practically your neighbor! Sleek European-style hidden appliances, full-size washer and dryer, and modern finishes make life effortless. The spacious bedroom features sliding glass and pocket doors-- let the natural light flood in or enjoy your privacy when you want it. The washroom is super fresh with matte black fixtures and seamless built-in storage. Amenities? We've got you covered: stylish entertainment lounge, state-of-the-art gym, outdoor pool, BBQ area, co-working space, yoga studio, pet spa-- you name it! No need for that gym membership anymore. Love the outdoors? The Beltline Trail, parks, and top-notch schools are all nearby. Stroll to countless restaurants, shops, and the bustling Yonge and Eglinton Centre. This isn't just a condo; it's a lifestyle. Don't miss out on this Midtown marvel--get in Line at Line 5 before it's gone! |
| Price | $2,200 |
| Address: | 127 Broadway Ave , Unit 202, Toronto, M4P 1V4, Ontario |
| Province/State: | Ontario |
| Condo Corporation No | TSCC |
| Level | 2 |
| Unit No | 2 |
| Directions/Cross Streets: | Yonge/Eglinton Ave E |
| Rooms: | 3 |
| Bedrooms: | 1 |
| Bedrooms +: | |
| Kitchens: | 1 |
| Family Room: | N |
| Basement: | None |
| Furnished: | N |
| Property Type: | Condo Apt |
| Style: | Apartment |
| Exterior: | Metal/Side |
| Garage Type: | Underground |
| Garage(/Parking)Space: | 0.00 |
| Drive Parking Spaces: | 0 |
| Park #1 | |
| Parking Type: | None |
| Exposure: | S |
| Balcony: | Open |
| Locker: | None |
| Pet Permited: | Restrict |
| Approximatly Square Footage: | 0-499 |
| Building Amenities: | Concierge, Exercise Room, Games Room, Indoor Pool, Party/Meeting Room, Rooftop Deck/Garden |
| Property Features: | Library, Park, Public Transit, School |
| CAC Included: | Y |
| Common Elements Included: | Y |
| Building Insurance Included: | Y |
| Fireplace/Stove: | N |
| Heat Source: | Gas |
| Heat Type: | Forced Air |
| Central Air Conditioning: | Central Air |
| Ensuite Laundry: | Y |
| Although the information displayed is believed to be accurate, no warranties or representations are made of any kind. |
| KELLER WILLIAMS REFERRED URBAN REALTY |
|
|
.jpg?src=Custom)
Dir:
416-548-7854
Bus:
416-548-7854
Fax:
416-981-7184
| Virtual Tour | Book Showing | Email a Friend |
Jump To:
At a Glance:
| Type: | Condo - Condo Apt |
| Area: | Toronto |
| Municipality: | Toronto |
| Neighbourhood: | Mount Pleasant West |
| Style: | Apartment |
| Beds: | 1 |
| Baths: | 1 |
| Fireplace: | N |
Locatin Map:
- Color Examples
- Green
- Black and Gold
- Dark Navy Blue And Gold
- Cyan
- Black
- Purple
- Gray
- Blue and Black
- Orange and Black
- Red
- Magenta
- Gold
- Device Examples

