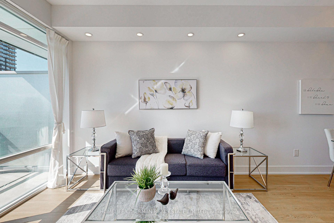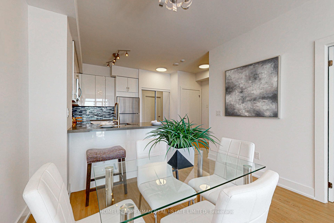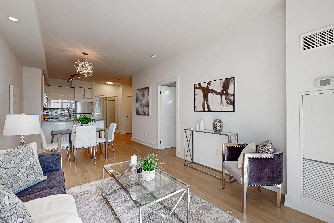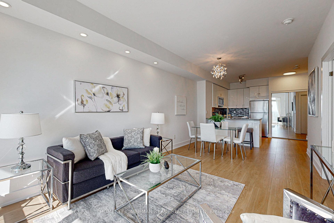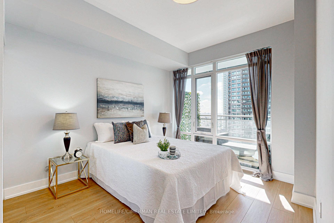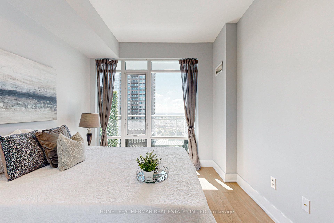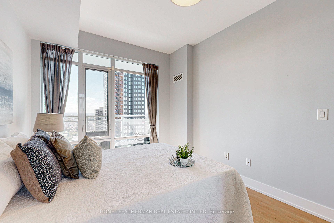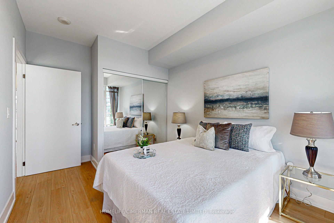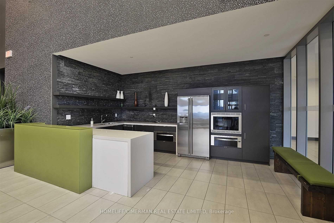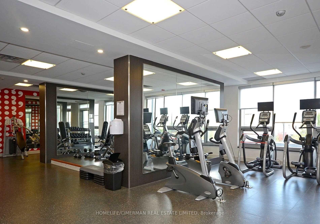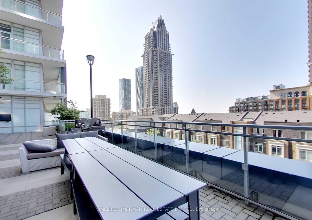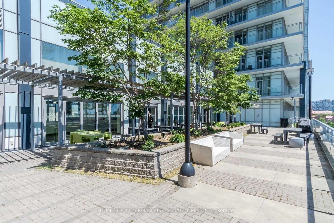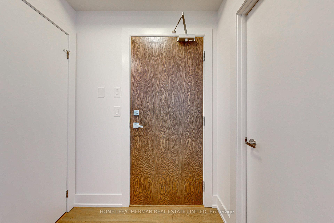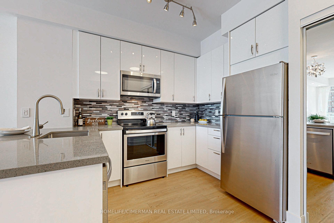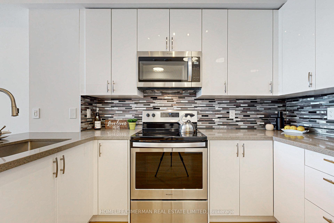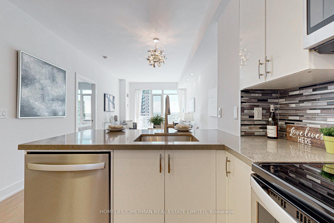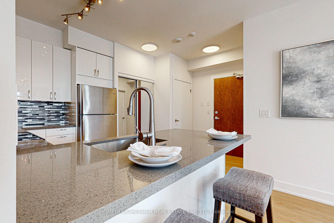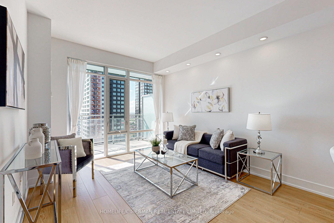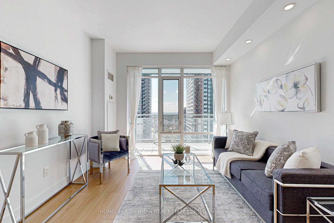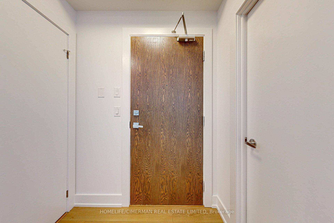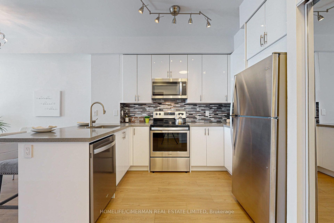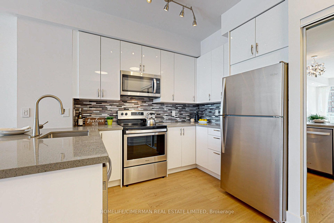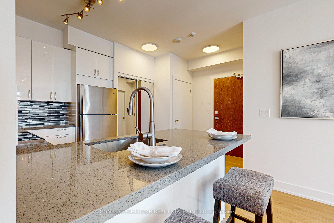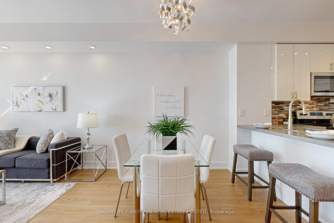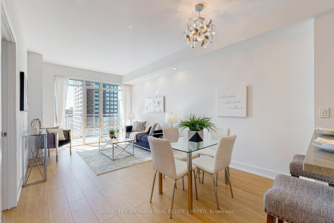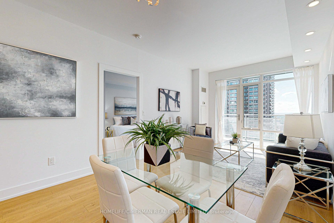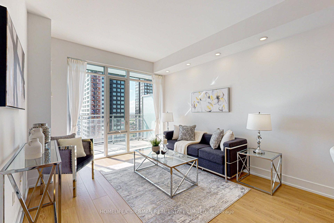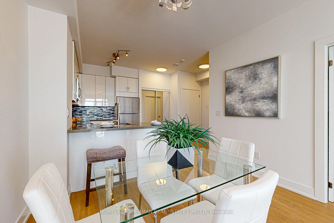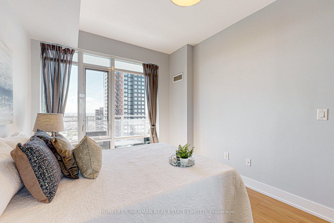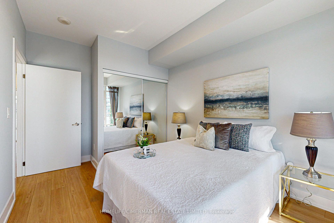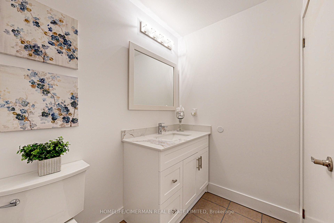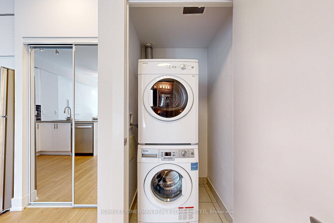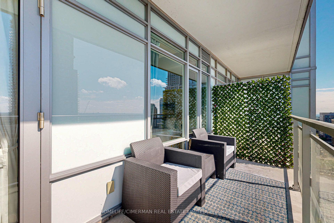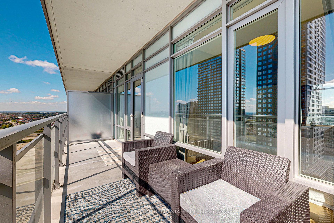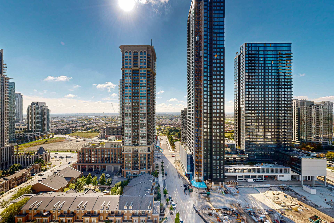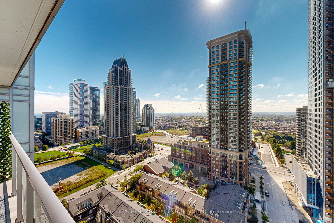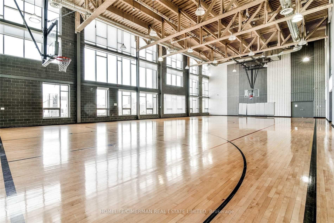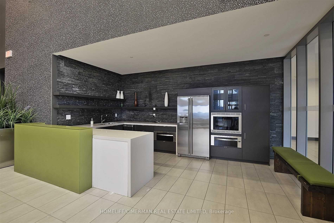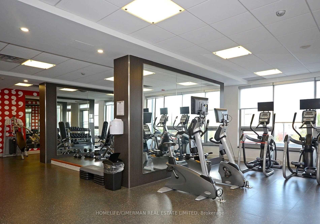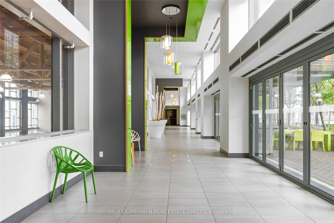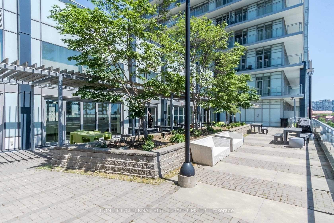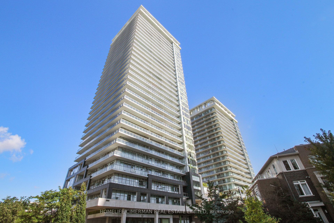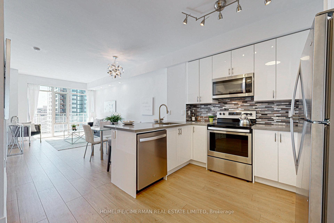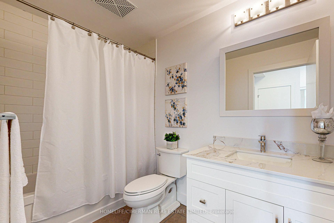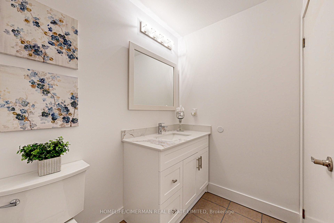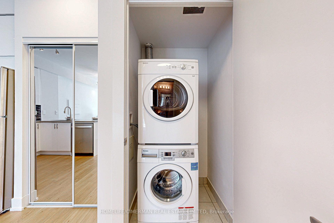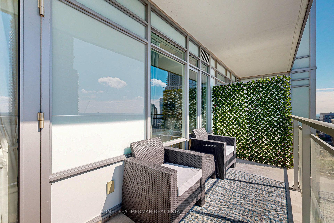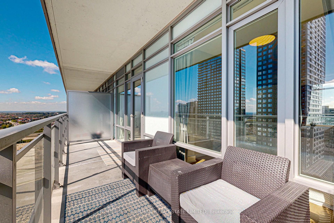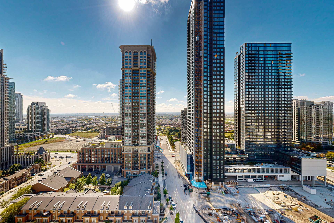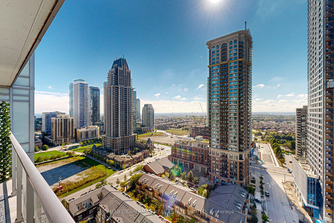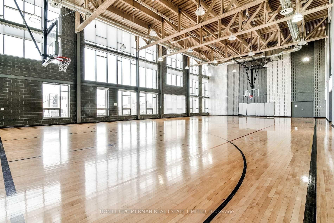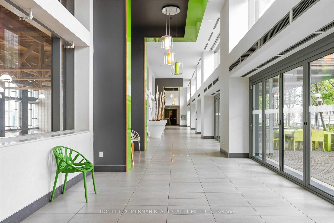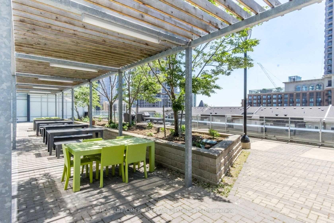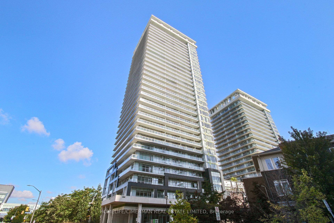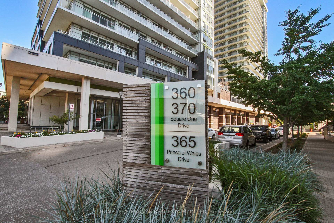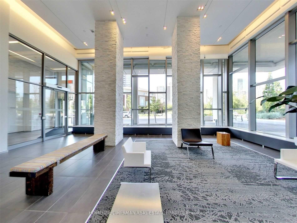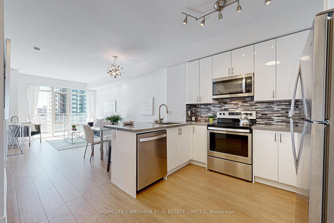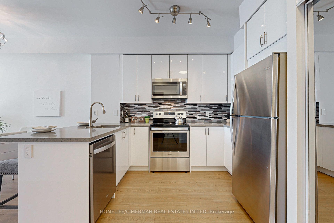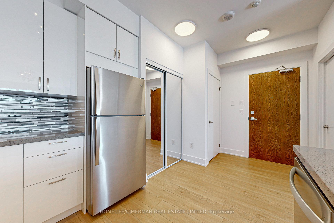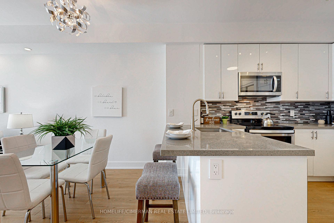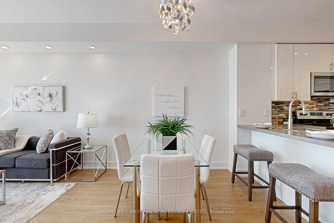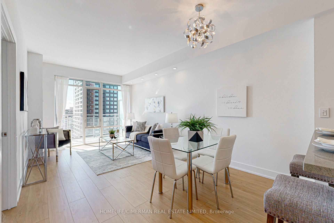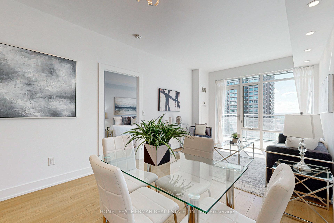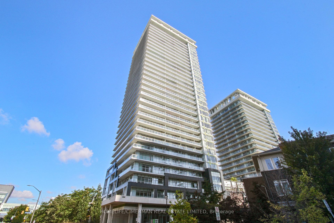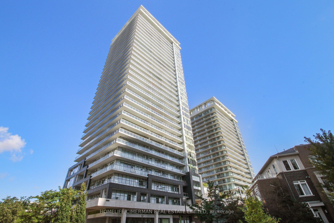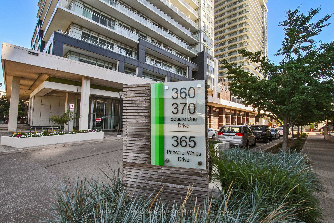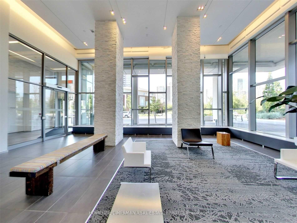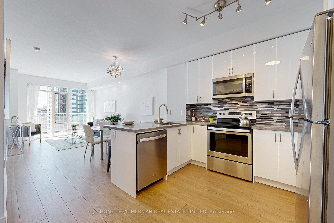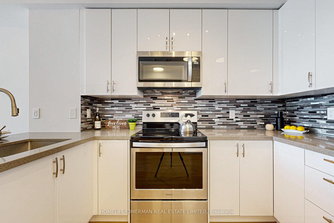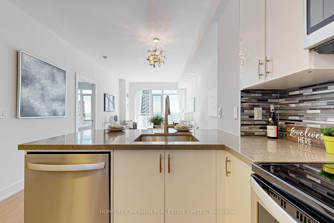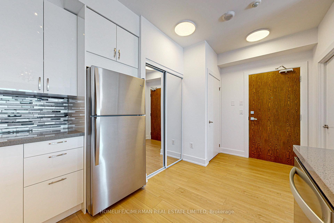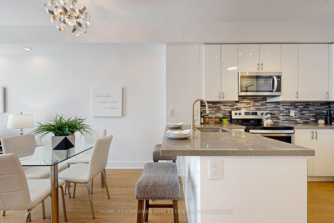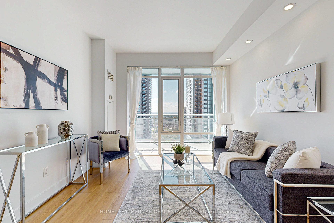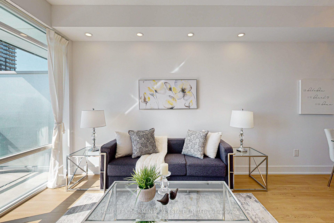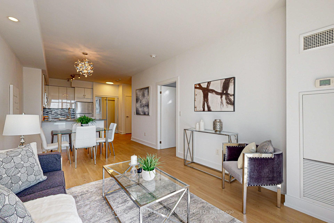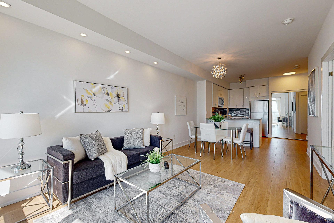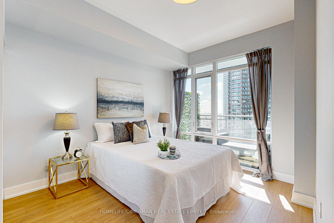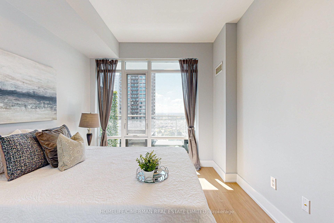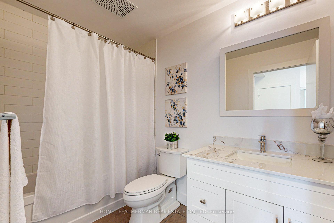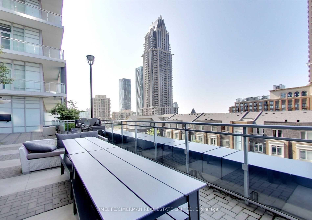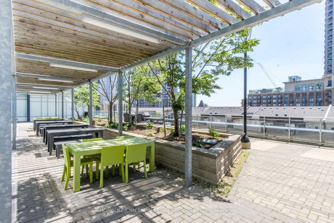$574,900
Available - For Sale
Listing ID: W9378884
360 Square One Dr , Unit 1906, Mississauga, L5B 0G7, Ontario
| Gorgeous Sunfilled Condo At Daniel's Award Winning Limelight North Tower! Spacious 623 Sq .Ft. Plus Large 122 Sq. Ft. Balcony With Amazing South West Views. Rarely Offered Honeydew Layout With 9ft Ceilings. Best 1 Bedroom Layout In The Building With A Modern Open Concept Kitchen/Living/Dining! Condo Offers Ample Natural Sunlight & Floor To Ceiling Windows. Unit Is Fully Renovated and Freshly Painted. New Modern Kitchen, Quartz Countertop & Stainless-Steel Appliances, Premium Laminate Flooring, Updated Washroom, LED Lighting & Pot-Lights On A Separate Dimmer Switch. Centrally Located Steps To Square One, Sheridan College, Public Transit, Celebration Square, Art Centre, Library, Dog Park, Theater, Shops & Restaurants. Minutes To 403/401Hwys. Top Tier Amenities Boasting A Full Size Basketball/Volleyball Court, Gym Studio, Cardio Room, Outdoor Terrace With Bbq Facilities, Dining Areas, & Large Outdoor Community Garden, Party Room, 24 Hour Concierge. |
| Extras: S/S Fridge, S/S Stove, S/S Dishwasher, S/S Microwave, Washer/Dryer, All Elf's, 1 Parking, 1 Locker |
| Price | $574,900 |
| Taxes: | $2697.51 |
| Maintenance Fee: | 525.12 |
| Address: | 360 Square One Dr , Unit 1906, Mississauga, L5B 0G7, Ontario |
| Province/State: | Ontario |
| Condo Corporation No | PSCP |
| Level | 19 |
| Unit No | 06 |
| Directions/Cross Streets: | Living Arts Dr. / Square One Dr. |
| Rooms: | 4 |
| Bedrooms: | 1 |
| Bedrooms +: | |
| Kitchens: | 1 |
| Family Room: | N |
| Basement: | None |
| Property Type: | Condo Apt |
| Style: | Apartment |
| Exterior: | Concrete |
| Garage Type: | Underground |
| Garage(/Parking)Space: | 1.00 |
| Drive Parking Spaces: | 0 |
| Park #1 | |
| Parking Spot: | 241 |
| Parking Type: | Owned |
| Legal Description: | P2 |
| Exposure: | Sw |
| Balcony: | Open |
| Locker: | Owned |
| Pet Permited: | Restrict |
| Approximatly Square Footage: | 700-799 |
| Building Amenities: | Concierge, Exercise Room, Games Room, Gym, Rooftop Deck/Garden, Visitor Parking |
| Property Features: | Arts Centre, Library, Park, Public Transit, Rec Centre, School Bus Route |
| Maintenance: | 525.12 |
| CAC Included: | Y |
| Water Included: | Y |
| Common Elements Included: | Y |
| Heat Included: | Y |
| Parking Included: | Y |
| Building Insurance Included: | Y |
| Fireplace/Stove: | N |
| Heat Source: | Gas |
| Heat Type: | Forced Air |
| Central Air Conditioning: | Central Air |
| Ensuite Laundry: | Y |
$
%
Years
This calculator is for demonstration purposes only. Always consult a professional
financial advisor before making personal financial decisions.
| Although the information displayed is believed to be accurate, no warranties or representations are made of any kind. |
| HOMELIFE/CIMERMAN REAL ESTATE LIMITED |
|
|
.jpg?src=Custom)
Dir:
416-548-7854
Bus:
416-548-7854
Fax:
416-981-7184
| Virtual Tour | Book Showing | Email a Friend |
Jump To:
At a Glance:
| Type: | Condo - Condo Apt |
| Area: | Peel |
| Municipality: | Mississauga |
| Neighbourhood: | City Centre |
| Style: | Apartment |
| Tax: | $2,697.51 |
| Maintenance Fee: | $525.12 |
| Beds: | 1 |
| Baths: | 1 |
| Garage: | 1 |
| Fireplace: | N |
Locatin Map:
Payment Calculator:
- Color Examples
- Green
- Black and Gold
- Dark Navy Blue And Gold
- Cyan
- Black
- Purple
- Gray
- Blue and Black
- Orange and Black
- Red
- Magenta
- Gold
- Device Examples

