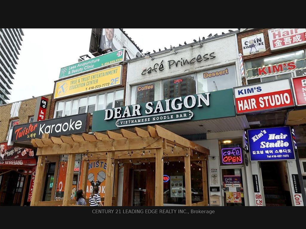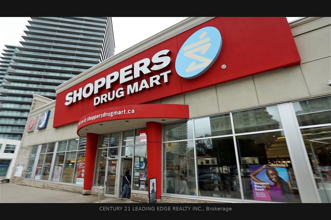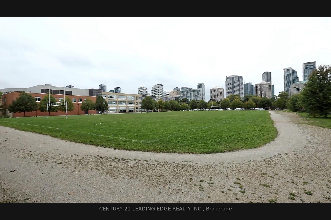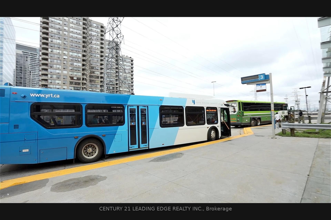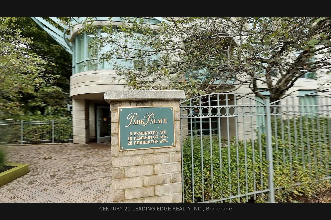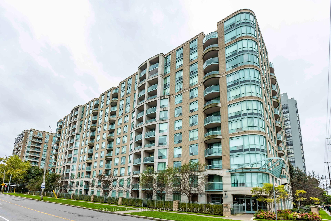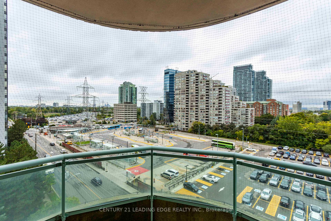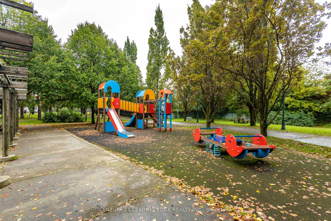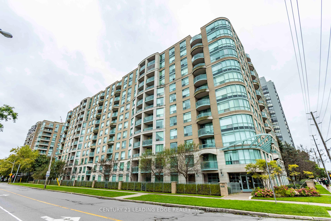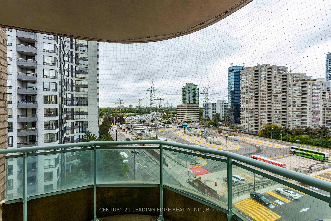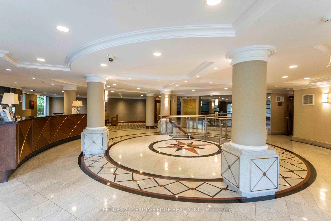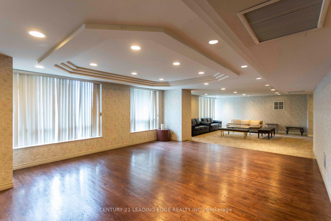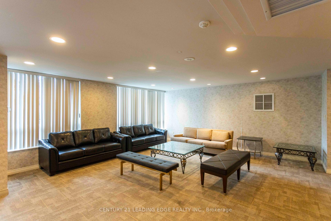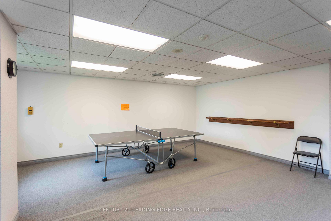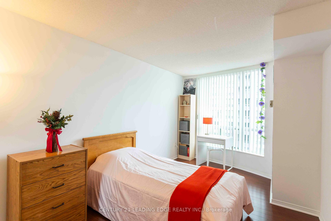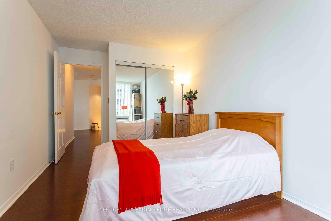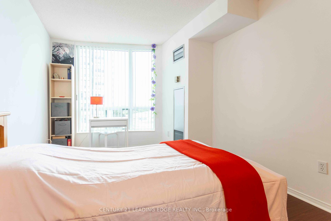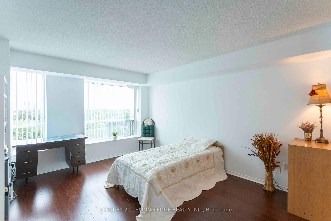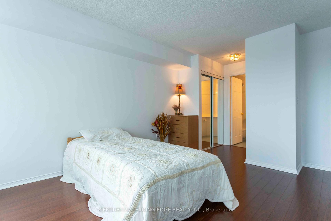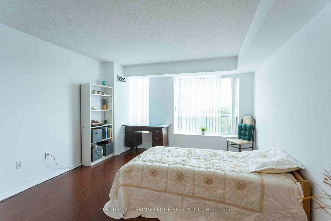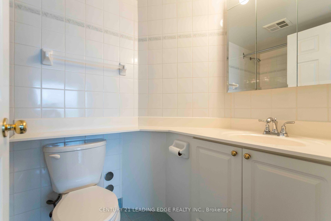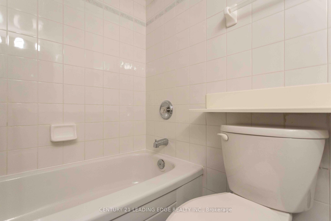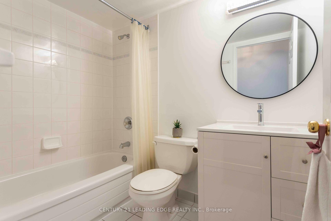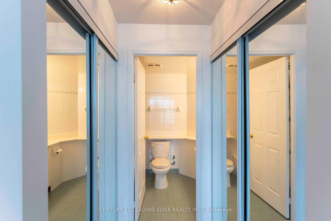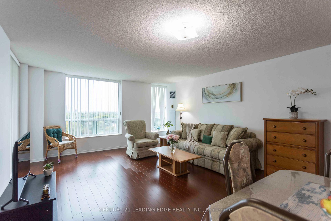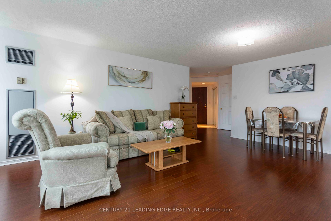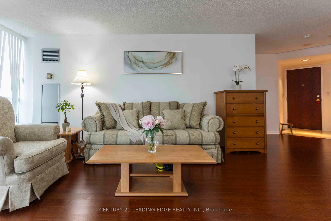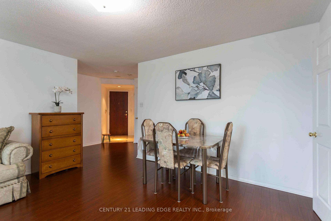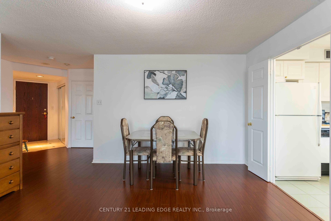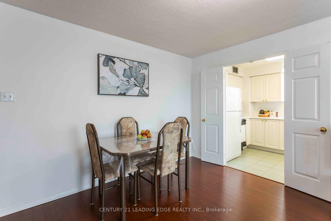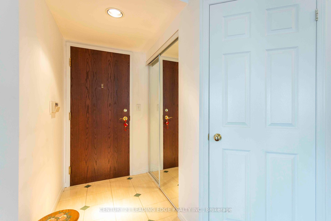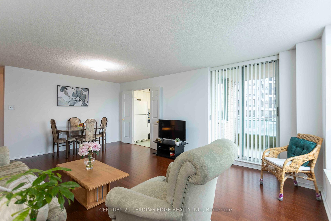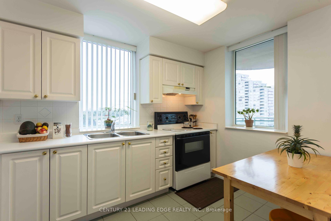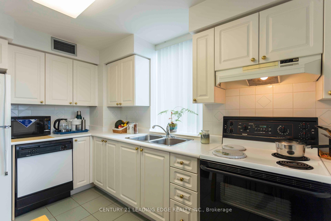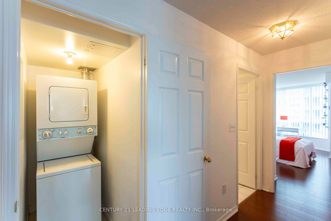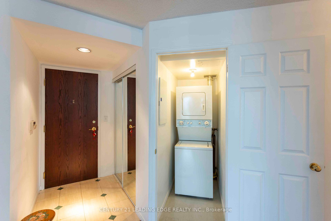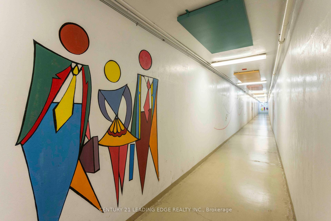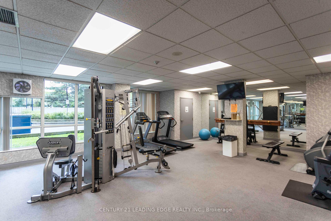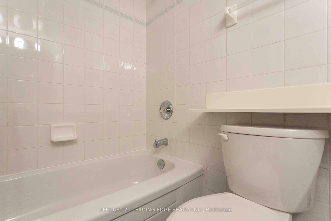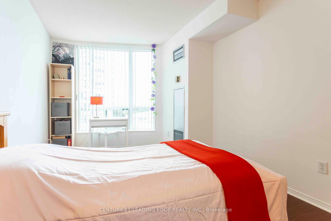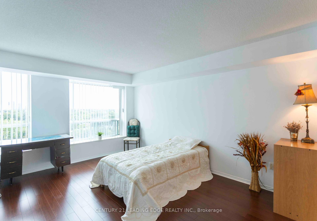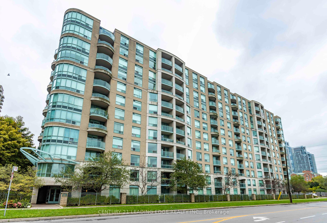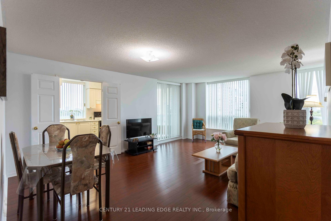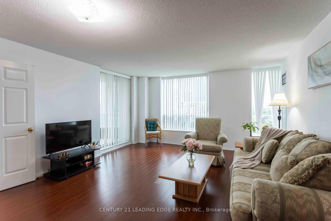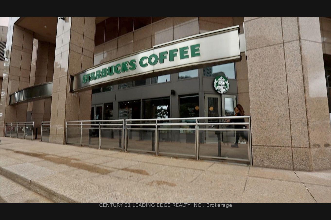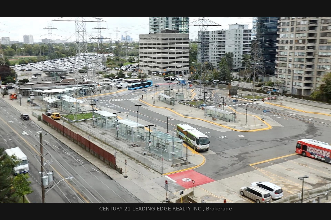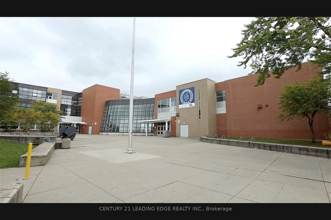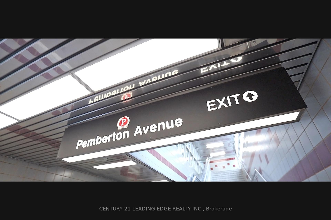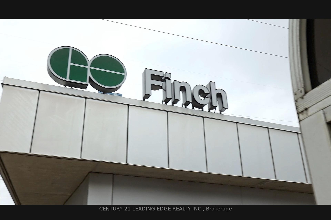$659,900
Available - For Sale
Listing ID: C9373037
28 Pemberton Ave , Unit 901, Toronto, M2M 4L1, Ontario
| Amazing Opportunity to own this Pemberton Built, Spacious 2 Bedroom / 2 Full Baths Corner Unit, with nearly 1100 sq ft of Living Space (1088). Unobstructed Views w/ Lots of Windows and w/o to Balcony. Extremely Well Maintained and Cared For, Newer Laminate Flooring and Functional Open Layout. AAA Prime Location, Just Steps Away from Finch Subway Station, GO Station & YRT. 100 Transit Score! All Utilities are included in Condo Fee Including Hydro. Amenities Include Underground Tunnel Directly Linked to Finch Subway Station, Conceirge, Party Rm, & Exercise Rm. Underground Tunnel is Exclusive Only to Pemberton Residents! Officially in The Boundaries of Popular Earl Haig Secondary School and Highly Ranked Schools. Enjoy the Shops and Many Restaurants on Yonge St. Walk to Parks & Groceries. Close to Hwy 401 and Hwy 404. Opportunity to Own this Meticulously Well Maintained Home in One of the Most Quiet Buildings in this Prime Location! |
| Extras: All Existing Kitchen Appliances, Window Coverings, Electric Lighting Fixtures, Stacked Washer & Dryer. One Underground Parking Spot (P2#4, right next to elevators) & One Locker Included. |
| Price | $659,900 |
| Taxes: | $2868.31 |
| Maintenance Fee: | 1044.58 |
| Address: | 28 Pemberton Ave , Unit 901, Toronto, M2M 4L1, Ontario |
| Province/State: | Ontario |
| Condo Corporation No | MTCC |
| Level | 9 |
| Unit No | 2 |
| Directions/Cross Streets: | Yonge St & Finch Ave W |
| Rooms: | 5 |
| Bedrooms: | 2 |
| Bedrooms +: | |
| Kitchens: | 1 |
| Family Room: | N |
| Basement: | None |
| Property Type: | Condo Apt |
| Style: | Apartment |
| Exterior: | Brick |
| Garage Type: | Underground |
| Garage(/Parking)Space: | 1.00 |
| Drive Parking Spaces: | 1 |
| Park #1 | |
| Parking Spot: | 4 |
| Parking Type: | Owned |
| Legal Description: | Level B |
| Exposure: | N |
| Balcony: | Open |
| Locker: | Owned |
| Pet Permited: | Restrict |
| Approximatly Square Footage: | 1000-1199 |
| Building Amenities: | Gym, Party/Meeting Room, Visitor Parking |
| Property Features: | Clear View, Park, Public Transit, School |
| Maintenance: | 1044.58 |
| CAC Included: | Y |
| Hydro Included: | Y |
| Water Included: | Y |
| Common Elements Included: | Y |
| Heat Included: | Y |
| Parking Included: | Y |
| Building Insurance Included: | Y |
| Fireplace/Stove: | N |
| Heat Source: | Gas |
| Heat Type: | Forced Air |
| Central Air Conditioning: | Central Air |
| Ensuite Laundry: | Y |
$
%
Years
This calculator is for demonstration purposes only. Always consult a professional
financial advisor before making personal financial decisions.
| Although the information displayed is believed to be accurate, no warranties or representations are made of any kind. |
| CENTURY 21 LEADING EDGE REALTY INC. |
|
|
.jpg?src=Custom)
Dir:
416-548-7854
Bus:
416-548-7854
Fax:
416-981-7184
| Virtual Tour | Book Showing | Email a Friend |
Jump To:
At a Glance:
| Type: | Condo - Condo Apt |
| Area: | Toronto |
| Municipality: | Toronto |
| Neighbourhood: | Newtonbrook East |
| Style: | Apartment |
| Tax: | $2,868.31 |
| Maintenance Fee: | $1,044.58 |
| Beds: | 2 |
| Baths: | 2 |
| Garage: | 1 |
| Fireplace: | N |
Locatin Map:
Payment Calculator:
- Color Examples
- Green
- Black and Gold
- Dark Navy Blue And Gold
- Cyan
- Black
- Purple
- Gray
- Blue and Black
- Orange and Black
- Red
- Magenta
- Gold
- Device Examples

