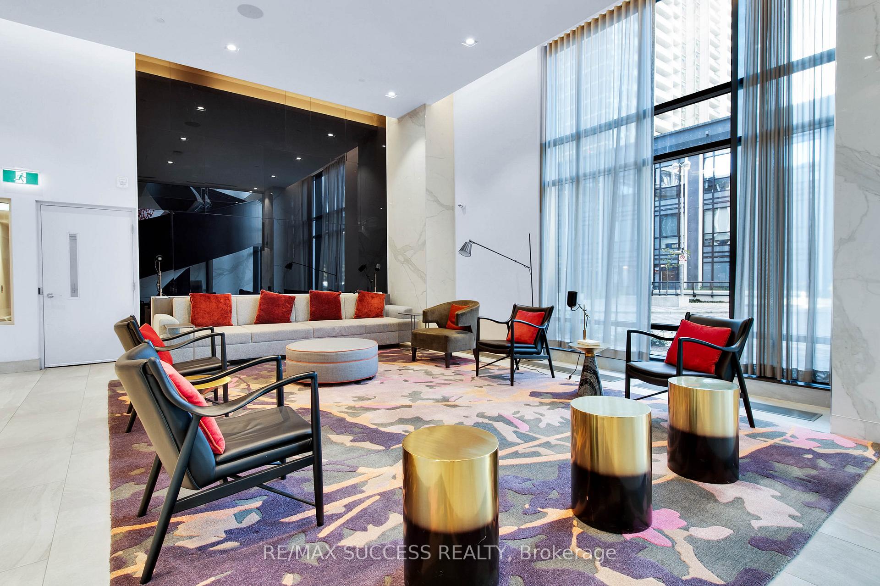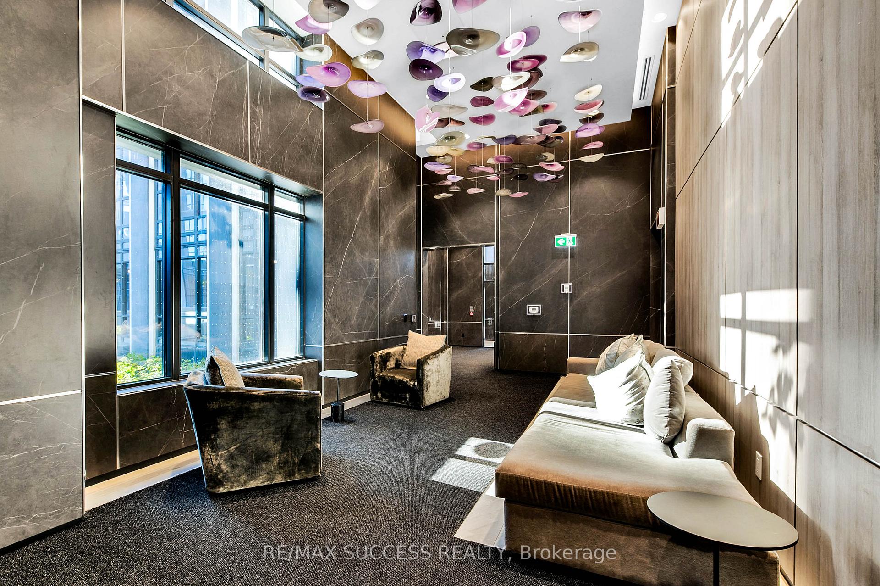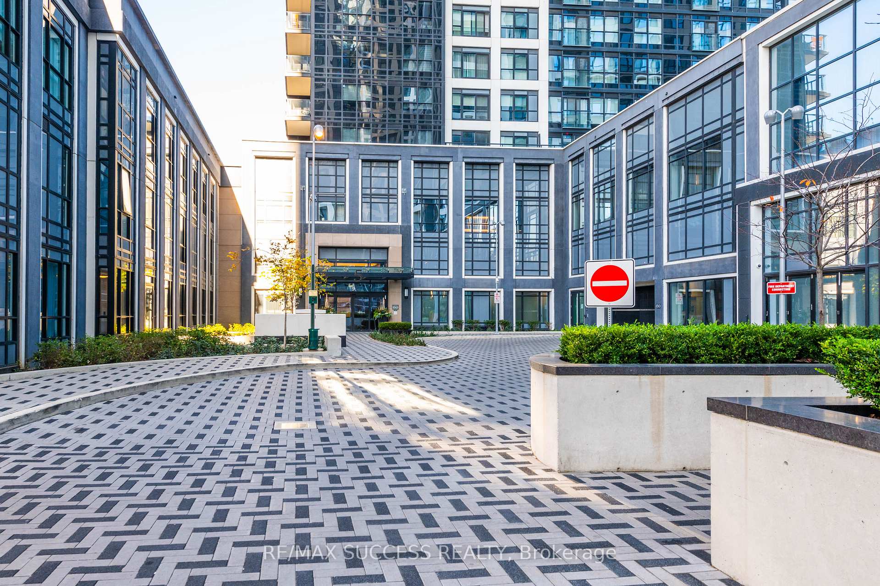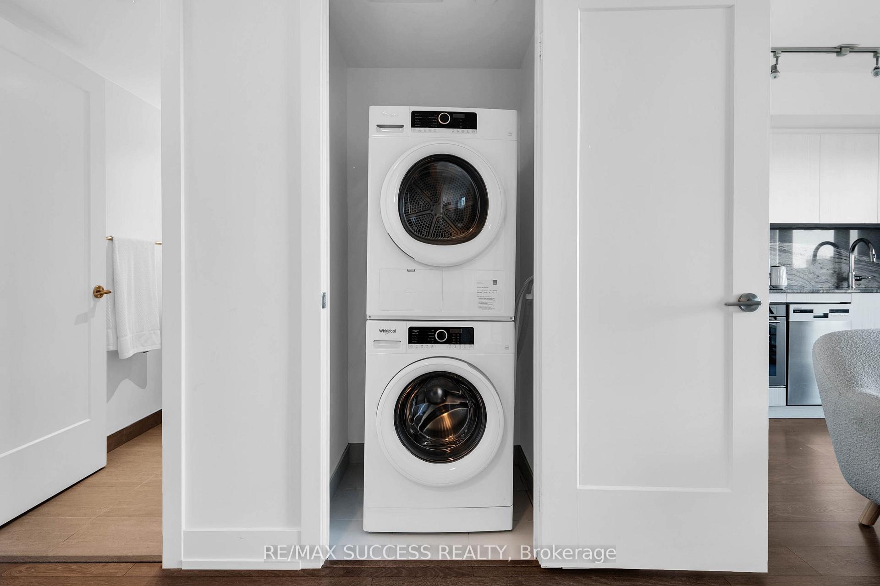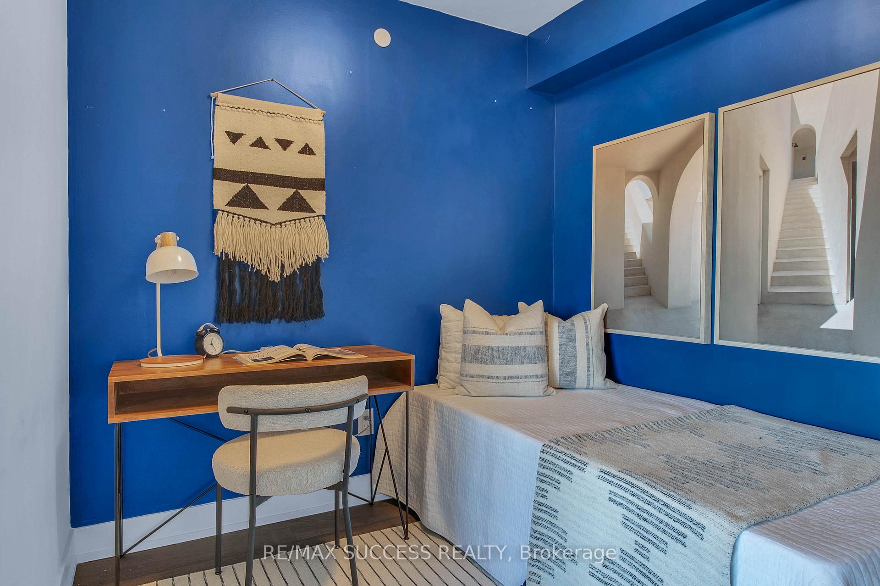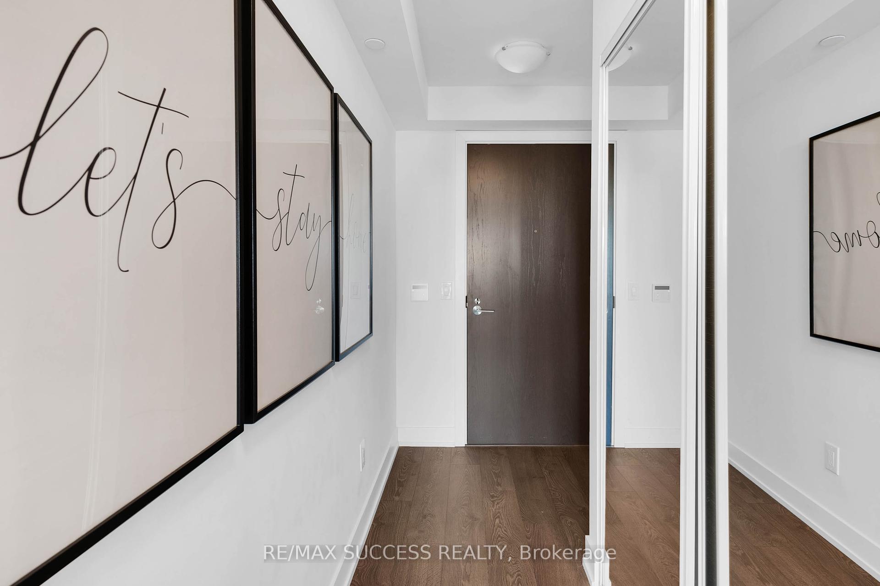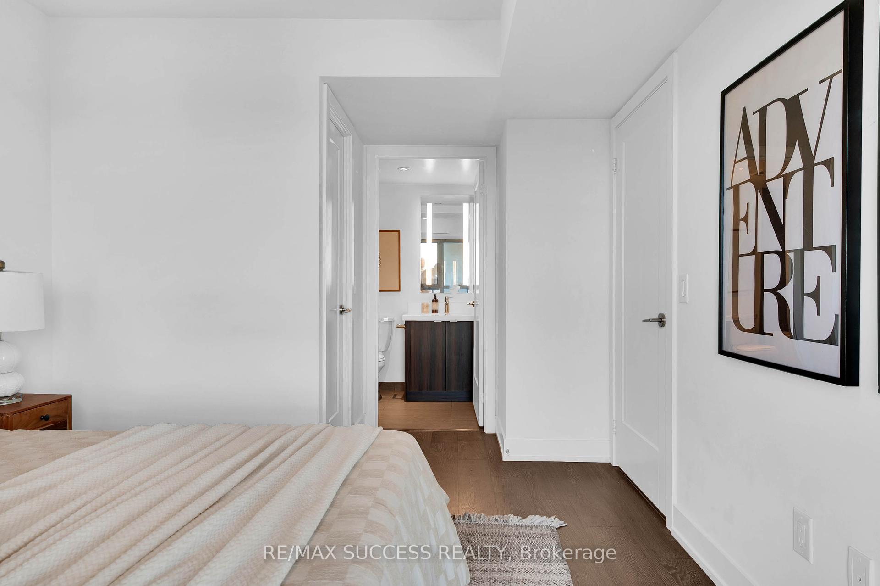$599,000
Available - For Sale
Listing ID: W10413574
5 Mabelle Ave , Unit 1127, Toronto, M9A 0C8, Ontario
| Welcome to Luxury at 5 Mabelle Ave suite 1127. A new condo built by Tridel completed in the last 2 Years!!! This is a well designed 1+1 Bedroom (Den) with rare 2 full baths, exceptional quality in details. Boosting 693 Sq Feet Plus and additional 100 sq feet balcony with beautiful East view from South to North of Midtown, City Skyline & CN Tower Features an open floor plan with large sliding glass doors to balcony, granite counters and backsplash, 4-piece bath in the master bedroom with a walk-in closet, The den can accommodate a guest bedroom or a lovely home office space with natural light this is the prefect unit one can enjoy for years to come. Enjoy impressive state of the art amenities, Indoor pool, sauna, gym, basketball court, dog wash station, rooftop deck, bbq area, outdoor lounge, spin/yoga studios, theatre, party/ guest room, plus 24 hour concierge, visitor parking and more!! This Etobicoke location of Islington Village offers endless convince steps from great shops,Pearson Airport. A must see at an affordable price point! This offers a great variety of restaurants, shops and schools just a few foot steps away! Don't miss out on the opportunity to call this your home s |
| Price | $599,000 |
| Taxes: | $2303.23 |
| Maintenance Fee: | 401.85 |
| Address: | 5 Mabelle Ave , Unit 1127, Toronto, M9A 0C8, Ontario |
| Province/State: | Ontario |
| Condo Corporation No | TSCC |
| Level | 11 |
| Unit No | 27 |
| Directions/Cross Streets: | Islington/Bloor |
| Rooms: | 5 |
| Bedrooms: | 1 |
| Bedrooms +: | 1 |
| Kitchens: | 1 |
| Family Room: | N |
| Basement: | None |
| Approximatly Age: | 0-5 |
| Property Type: | Condo Apt |
| Style: | Apartment |
| Exterior: | Concrete |
| Garage Type: | None |
| Garage(/Parking)Space: | 0.00 |
| Drive Parking Spaces: | 0 |
| Park #1 | |
| Parking Type: | None |
| Exposure: | E |
| Balcony: | Open |
| Locker: | None |
| Pet Permited: | Restrict |
| Approximatly Age: | 0-5 |
| Approximatly Square Footage: | 700-799 |
| Maintenance: | 401.85 |
| Fireplace/Stove: | N |
| Heat Source: | Gas |
| Heat Type: | Forced Air |
| Central Air Conditioning: | Central Air |
$
%
Years
This calculator is for demonstration purposes only. Always consult a professional
financial advisor before making personal financial decisions.
| Although the information displayed is believed to be accurate, no warranties or representations are made of any kind. |
| RE/MAX SUCCESS REALTY |
|
|
.jpg?src=Custom)
Dir:
416-548-7854
Bus:
416-548-7854
Fax:
416-981-7184
| Virtual Tour | Book Showing | Email a Friend |
Jump To:
At a Glance:
| Type: | Condo - Condo Apt |
| Area: | Toronto |
| Municipality: | Toronto |
| Neighbourhood: | Islington-City Centre West |
| Style: | Apartment |
| Approximate Age: | 0-5 |
| Tax: | $2,303.23 |
| Maintenance Fee: | $401.85 |
| Beds: | 1+1 |
| Baths: | 2 |
| Fireplace: | N |
Locatin Map:
Payment Calculator:
- Color Examples
- Green
- Black and Gold
- Dark Navy Blue And Gold
- Cyan
- Black
- Purple
- Gray
- Blue and Black
- Orange and Black
- Red
- Magenta
- Gold
- Device Examples

