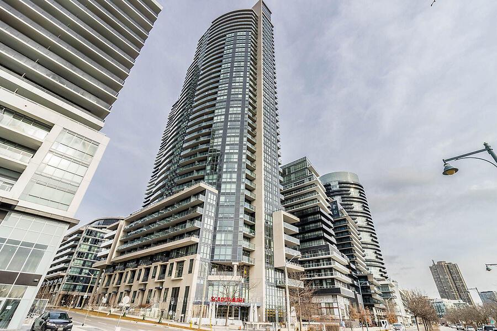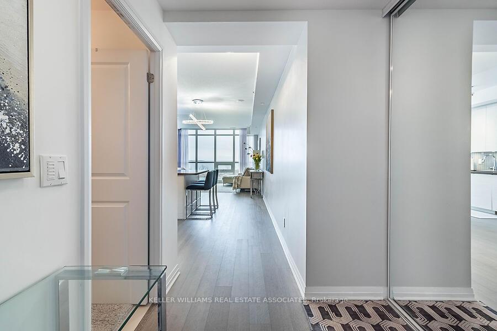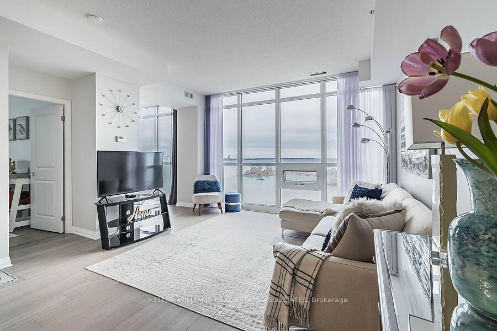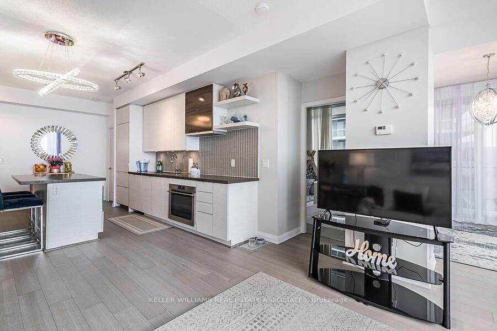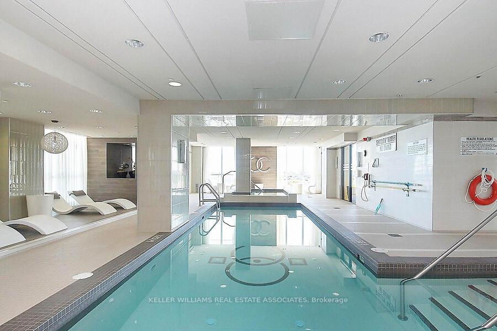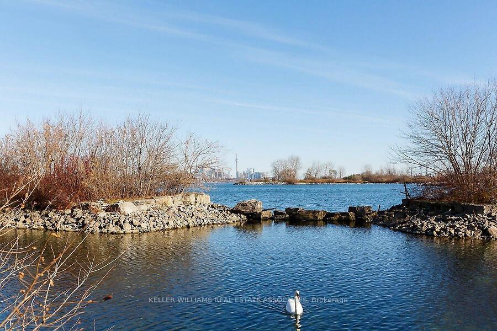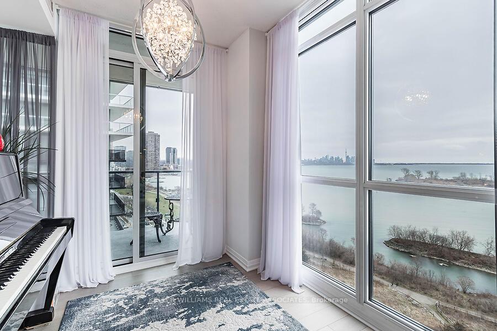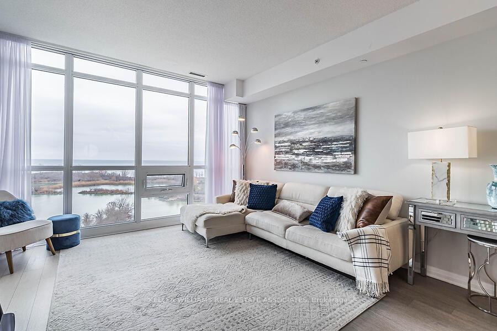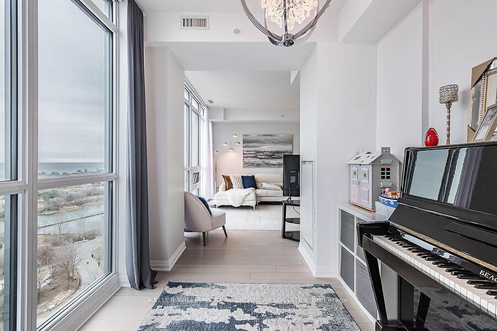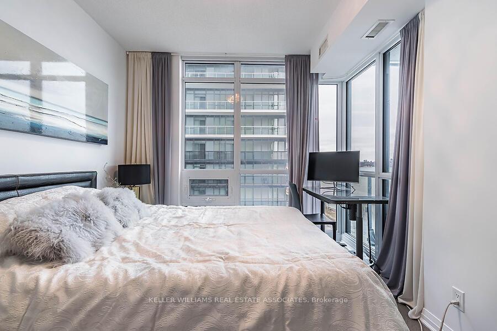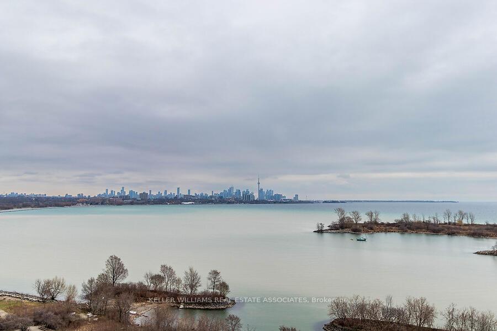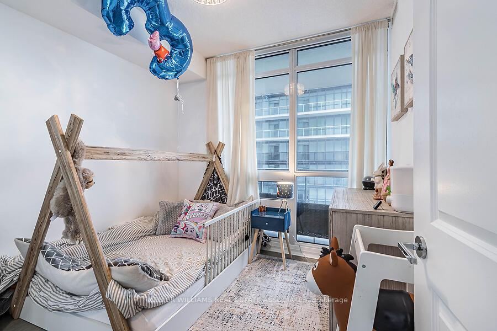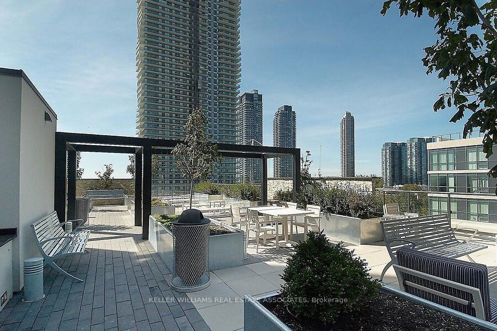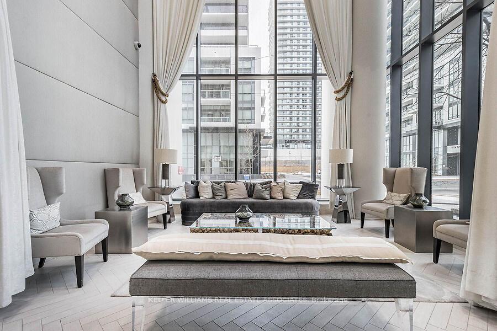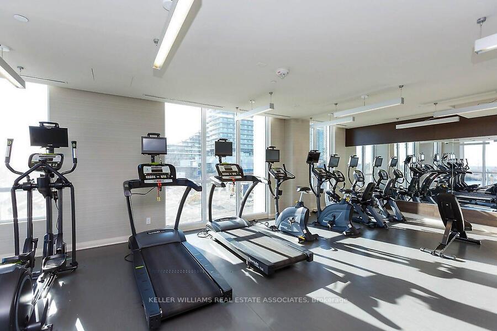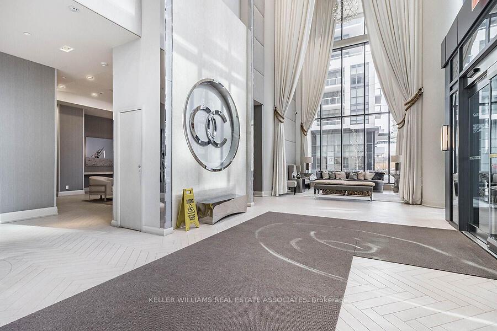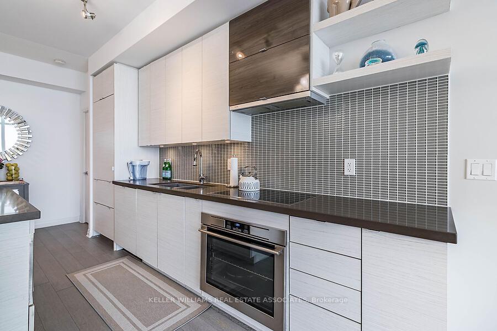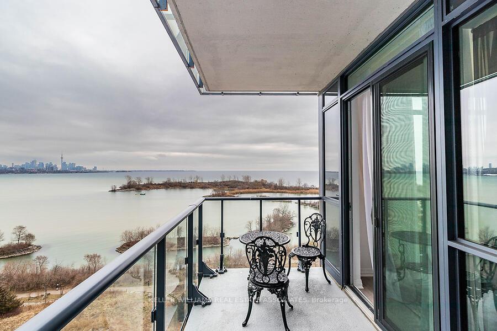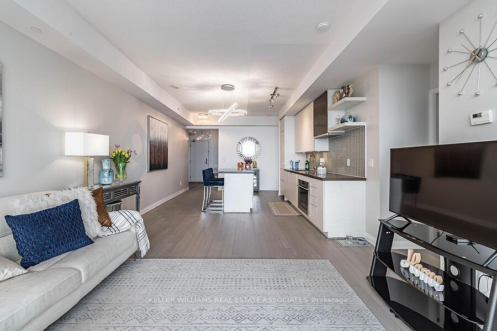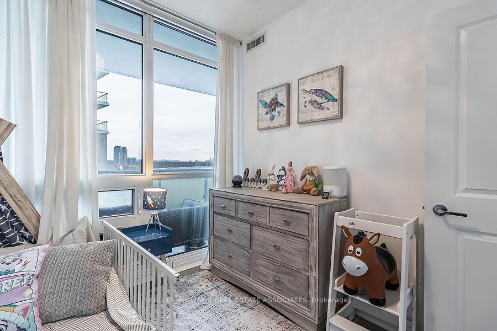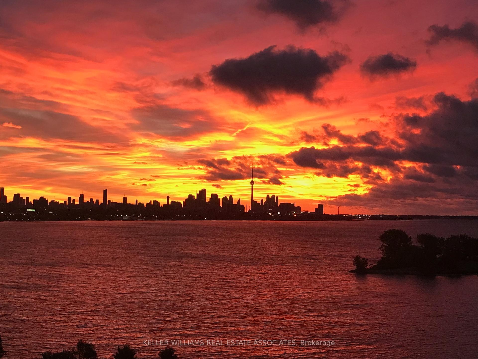$1,197,000
Available - For Sale
Listing ID: W10412520
59 Annie Craig Dr , Unit 1003, Toronto, M8V 0C4, Ontario
| Welcome to Ocean Club, where modern luxury and serene waterfront living come together. This spacious 2-bedroom, 2-bathroom condo, plus den, offers breathtaking, unobstructed southeast views of Lake Ontario and the iconic CN Tower from every room. Enjoy your morning coffee with the stunning sunrise views and wind down after a busy day watching sunset. With a spacious walk out balcony, you'll enjoy seamless indoor-outdoor living, perfect for relaxing or entertaining while taking in the stunning waterfront vistas.The floor-to-ceiling windows allow for panoramic views and abundant natural light throughout the day. The den provides flexibility, serving as an ideal home office or easily transforminginto a third bedroom.Boasting 1,095 sq. ft. of living space and an additional 125 sq. ft. of private balcony space, this unit features a highly functional layout. Both bedrooms offer ample space, and the primary suite includes a walk in closet for maximum convenience and storage. The kitchen is equipped with high-quality appliances, and the open-concept living area is designed for both comfort and style. This condo also includes one parking space and one locker for your convenience.The building offers exceptional 5-star amenities, including 24-hour concierge service, an upscale lobby, an indoor pool, a hot tub, a steam room, and a fully-equipped gym. There's also a recreation room for residents, as well as a rooftop garden with a BBQ area, where you can take in breathtaking views and unwind. The condo's prime waterfront location puts you just steps away from trendy restaurants, bars, and entertainment options. Easy access to highways and public transit (TTC) makes commuting a breeze, with downtown Toronto just 15 minutes away and Pearson Airport only 20 minutes by car.With low maintenance fees and an enviable location, this condo offers the perfect blend of luxury living and convenience. Don't miss the opportunity to call this stunning waterfront property your home. |
| Price | $1,197,000 |
| Taxes: | $3957.23 |
| Maintenance Fee: | 726.90 |
| Address: | 59 Annie Craig Dr , Unit 1003, Toronto, M8V 0C4, Ontario |
| Province/State: | Ontario |
| Condo Corporation No | TSCC |
| Level | 10 |
| Unit No | 03 |
| Locker No | 23 |
| Directions/Cross Streets: | Lakeshore/Parklawn |
| Rooms: | 6 |
| Bedrooms: | 2 |
| Bedrooms +: | |
| Kitchens: | 1 |
| Family Room: | N |
| Basement: | None |
| Approximatly Age: | 6-10 |
| Property Type: | Condo Apt |
| Style: | Apartment |
| Exterior: | Concrete |
| Garage Type: | Underground |
| Garage(/Parking)Space: | 1.00 |
| Drive Parking Spaces: | 1 |
| Park #1 | |
| Parking Spot: | 100 |
| Parking Type: | Owned |
| Legal Description: | P4 |
| Exposure: | Se |
| Balcony: | Encl |
| Locker: | Owned |
| Pet Permited: | Restrict |
| Approximatly Age: | 6-10 |
| Approximatly Square Footage: | 1000-1199 |
| Building Amenities: | Bike Storage, Concierge, Exercise Room, Guest Suites, Gym, Indoor Pool |
| Property Features: | Clear View, Hospital, Lake Access, Marina, Park, Public Transit |
| Maintenance: | 726.90 |
| CAC Included: | Y |
| Water Included: | Y |
| Common Elements Included: | Y |
| Heat Included: | Y |
| Parking Included: | Y |
| Building Insurance Included: | Y |
| Fireplace/Stove: | N |
| Heat Source: | Gas |
| Heat Type: | Forced Air |
| Central Air Conditioning: | Central Air |
| Laundry Level: | Main |
| Ensuite Laundry: | Y |
| Elevator Lift: | Y |
$
%
Years
This calculator is for demonstration purposes only. Always consult a professional
financial advisor before making personal financial decisions.
| Although the information displayed is believed to be accurate, no warranties or representations are made of any kind. |
| KELLER WILLIAMS REAL ESTATE ASSOCIATES |
|
|
.jpg?src=Custom)
Dir:
416-548-7854
Bus:
416-548-7854
Fax:
416-981-7184
| Book Showing | Email a Friend |
Jump To:
At a Glance:
| Type: | Condo - Condo Apt |
| Area: | Toronto |
| Municipality: | Toronto |
| Neighbourhood: | Mimico |
| Style: | Apartment |
| Approximate Age: | 6-10 |
| Tax: | $3,957.23 |
| Maintenance Fee: | $726.9 |
| Beds: | 2 |
| Baths: | 2 |
| Garage: | 1 |
| Fireplace: | N |
Locatin Map:
Payment Calculator:
- Color Examples
- Green
- Black and Gold
- Dark Navy Blue And Gold
- Cyan
- Black
- Purple
- Gray
- Blue and Black
- Orange and Black
- Red
- Magenta
- Gold
- Device Examples

