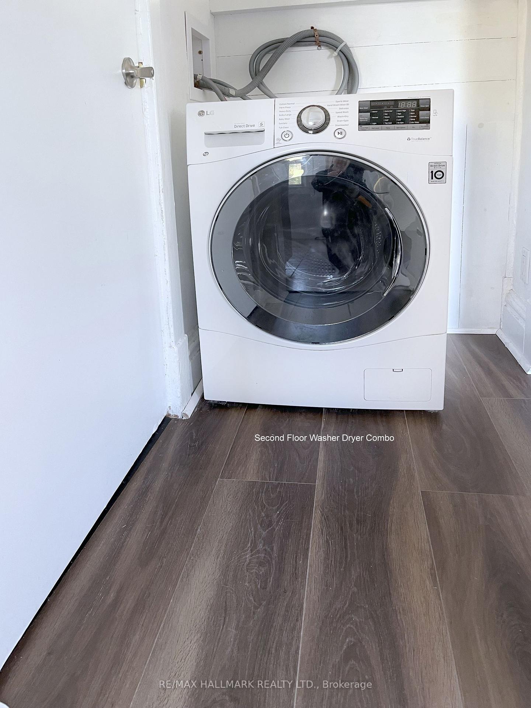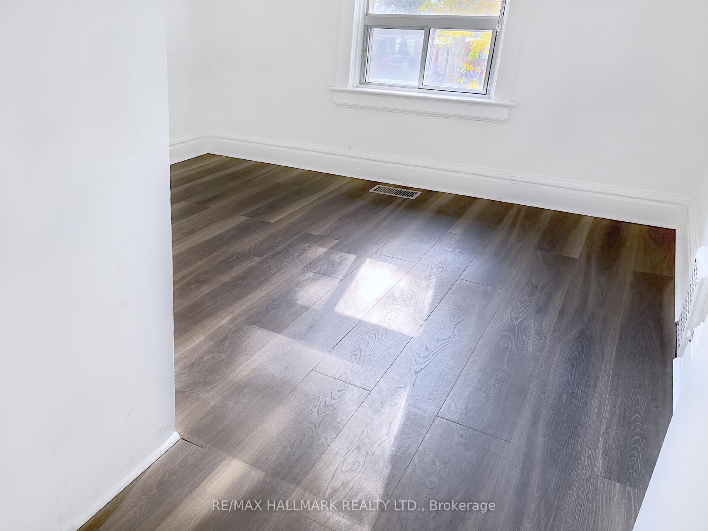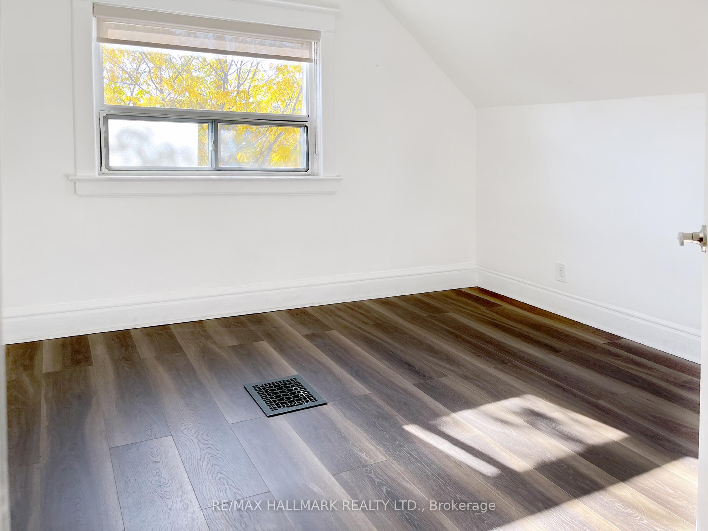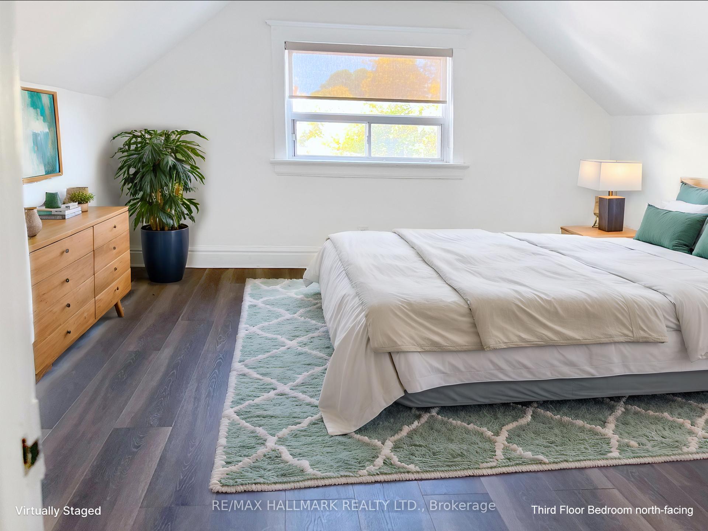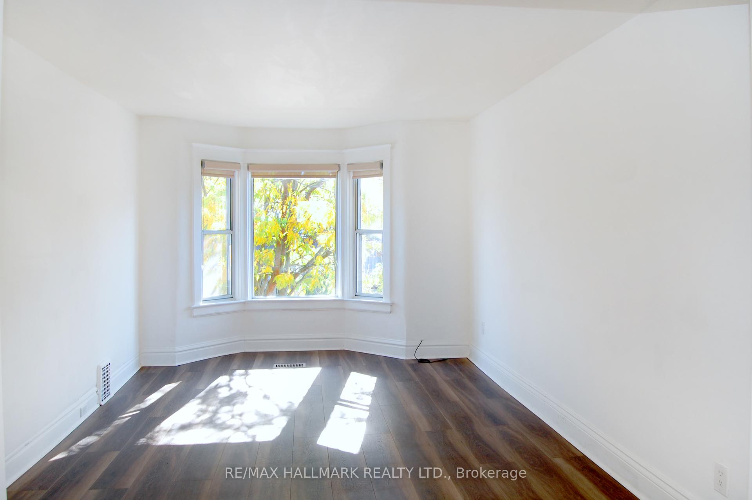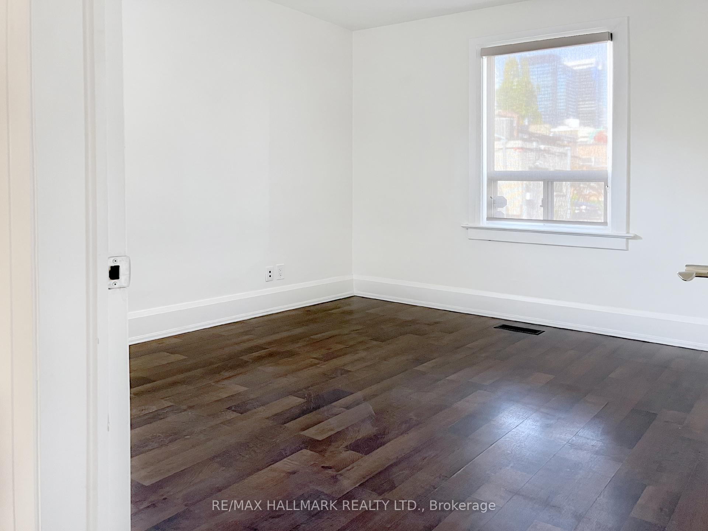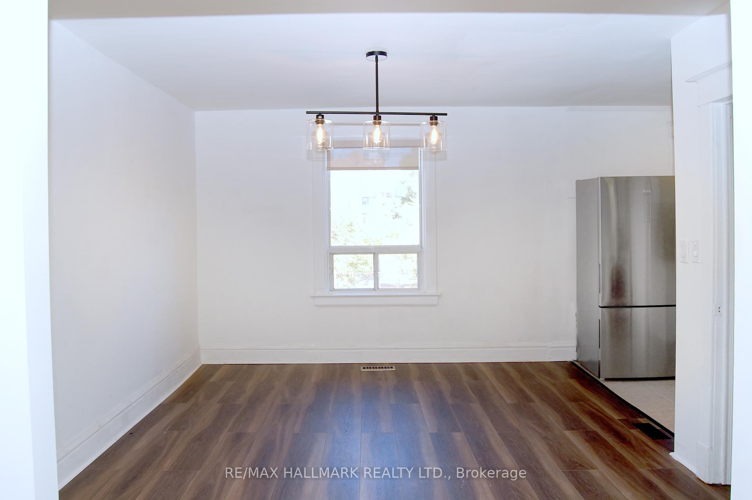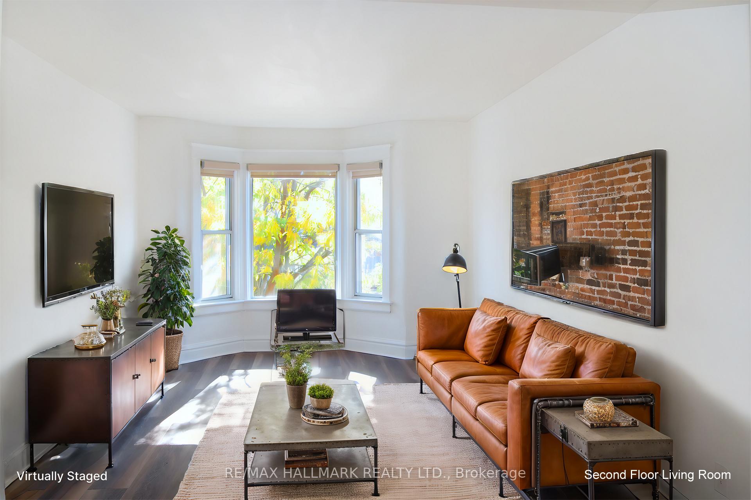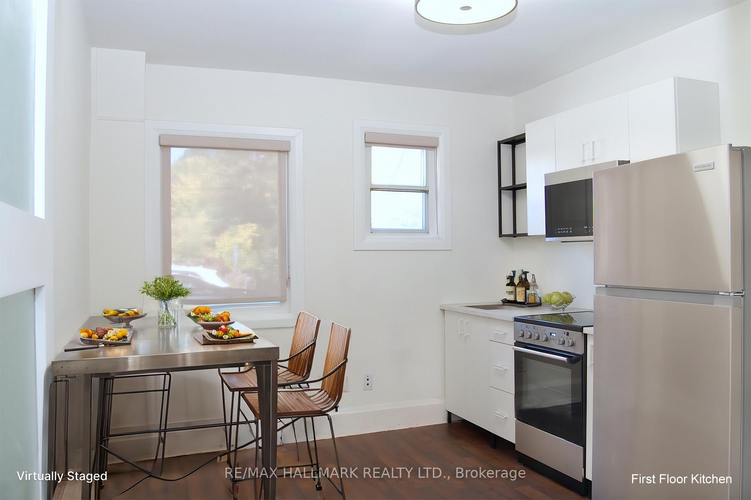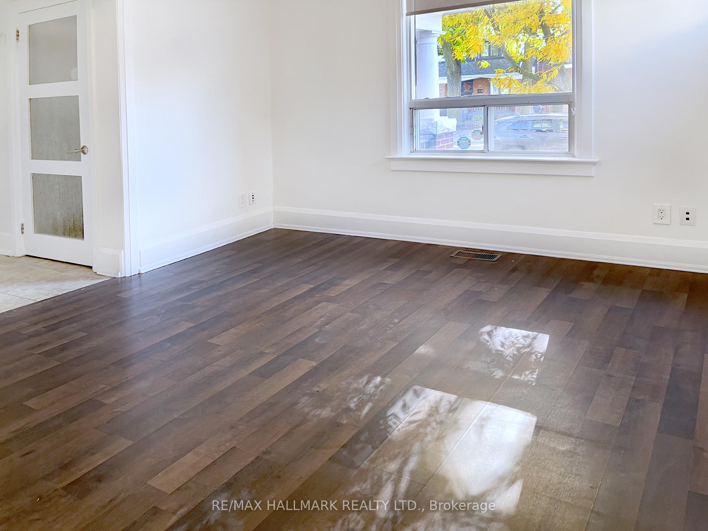$1,779,000
Available - For Sale
Listing ID: C10413196
260 Soudan Ave , Toronto, M4S 1W4, Ontario
| Detached Property Offers Many Options For Use. Main Floor Residential Unit W/1 Bedroom, Access To Basement In-Law Suite. Commercial Option As Per Commercial/Residential Zoning. 2nd & 3rd. Floor 3 Bedroom Residential W/ Laundry. 200 Amp Services, Roof Oct.24. 8 Laneway Parking Spots Generate Approximately $170 Month Income Per Spot. Future Development A Possibility. |
| Extras: 3 Stoves, 3 Fridges, 1 OTR Microwave, Washer/Dryer Combo (2nd Flr), Washer & Dryer (Bsmt), All ELFs, All Window Blinds, Gas Furnace, 2 Supplementary Heating & 1 A/C For 3rd Floor (Rarely Required). Owned Nighthawk WIFI Router. Roof Oct/24 |
| Price | $1,779,000 |
| Taxes: | $9605.70 |
| Tax Type: | Annual |
| Occupancy by: | Vacant |
| Address: | 260 Soudan Ave , Toronto, M4S 1W4, Ontario |
| Postal Code: | M4S 1W4 |
| Province/State: | Ontario |
| Legal Description: | Pt Lot 7 Blk 1 PL 694 North Toronto As I |
| Lot Size: | 25.03 x 120.00 (Feet) |
| Directions/Cross Streets: | Mt. Pleasant Rd. |
| Category: | Multi-Use |
| Building Percentage: | Y |
| Total Area: | 1631.00 |
| Total Area Code: | Sq Ft |
| Retail Area: | 600 |
| Retail Area Code: | Sq Ft |
| Financial Statement: | N |
| Sprinklers: | N |
| Washrooms: | 3 |
| Heat Type: | Gas Forced Air Closd |
| Central Air Conditioning: | Y |
| Water: | Municipal |
$
%
Years
This calculator is for demonstration purposes only. Always consult a professional
financial advisor before making personal financial decisions.
| Although the information displayed is believed to be accurate, no warranties or representations are made of any kind. |
| RE/MAX HALLMARK REALTY LTD. |
|
|
.jpg?src=Custom)
Dir:
416-548-7854
Bus:
416-548-7854
Fax:
416-981-7184
| Book Showing | Email a Friend |
Jump To:
At a Glance:
| Type: | Com - Commercial/Retail |
| Area: | Toronto |
| Municipality: | Toronto |
| Neighbourhood: | Mount Pleasant East |
| Lot Size: | 25.03 x 120.00(Feet) |
| Tax: | $9,605.7 |
| Baths: | 3 |
Locatin Map:
Payment Calculator:
- Color Examples
- Green
- Black and Gold
- Dark Navy Blue And Gold
- Cyan
- Black
- Purple
- Gray
- Blue and Black
- Orange and Black
- Red
- Magenta
- Gold
- Device Examples


